4531 Kingscup Ct, ELLICOTT CITY, MD 21042
Local realty services provided by:Better Homes and Gardens Real Estate Valley Partners
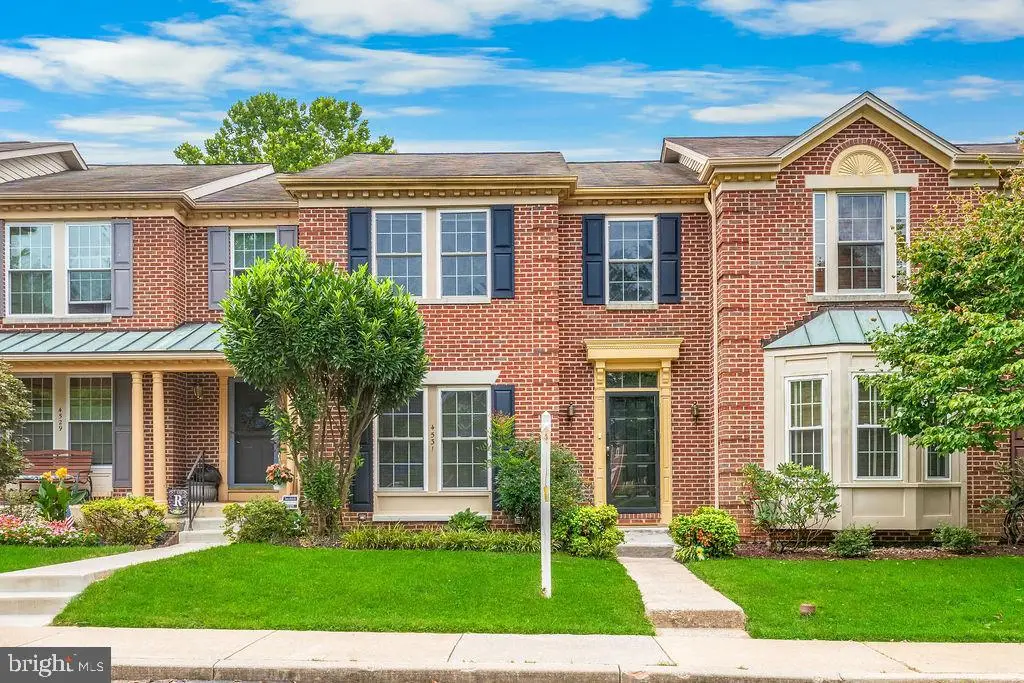
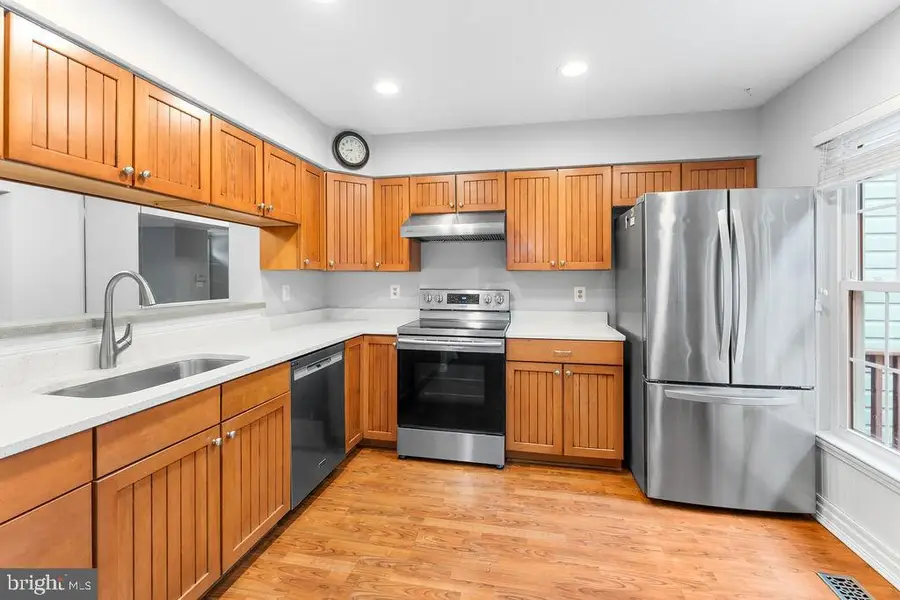
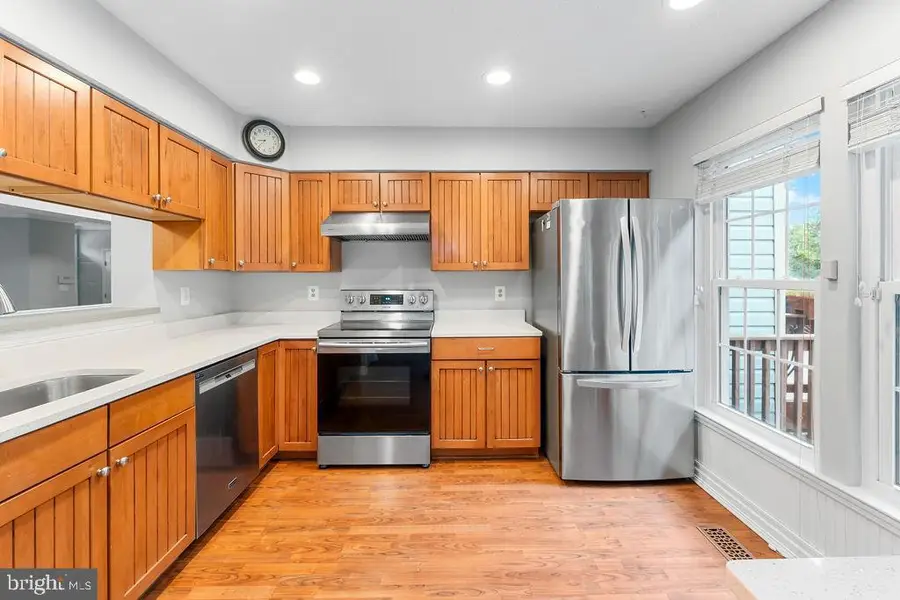
4531 Kingscup Ct,ELLICOTT CITY, MD 21042
$529,900
- 3 Beds
- 4 Baths
- 2,138 sq. ft.
- Townhouse
- Pending
Listed by:yiqun cen
Office:evergreen properties
MLS#:MDHW2057968
Source:BRIGHTMLS
Price summary
- Price:$529,900
- Price per sq. ft.:$247.85
- Monthly HOA dues:$66
About this home
Welcome to this beautifully updated, brick-front townhouse in the desirable Dorsey Hall community! Located on a quiet cul-de-sac in Kingscup Court, this spacious home offers 3 bedrooms, 2 full and 2 half baths, and over 2,300 sq. ft. of living space across three levels.
Freshly painted throughout with brand-new carpet on the upper and lower levels, this home also features a gourmet kitchen with a new Quartz countertop (2025), central island, breakfast area, and floor-to-ceiling sliders for natural light. Recent updates include dishwasher (2022), refrigerator (2020), range/oven (2019), and water heater (2018).
The main level boasts an open layout with a spacious living room and formal dining area. Upstairs, the primary suite includes cathedral ceilings, a ceiling fan, and a luxurious en suite with soaking tub and separate shower. Two additional bedrooms with vaulted ceilings share a full bath.
The finished lower level features a large rec room, wood-burning fireplace, wet bar, and walk-out access to a private, fenced yard and patio—perfect for entertaining.
Minutes to Dorsey Hall playground and pool, top-rated schools (Northfield ES & Dunloggin MS), shopping centers, parks, YMCA, and commuter routes (29 & 100).
Move-in ready and meticulously maintained—schedule your private showing today before it’s gone!
Contact an agent
Home facts
- Year built:1988
- Listing Id #:MDHW2057968
- Added:8 day(s) ago
- Updated:August 16, 2025 at 07:27 AM
Rooms and interior
- Bedrooms:3
- Total bathrooms:4
- Full bathrooms:2
- Half bathrooms:2
- Living area:2,138 sq. ft.
Heating and cooling
- Cooling:Ceiling Fan(s), Central A/C
- Heating:Electric, Heat Pump(s)
Structure and exterior
- Roof:Asphalt
- Year built:1988
- Building area:2,138 sq. ft.
- Lot area:0.05 Acres
Utilities
- Water:Public
- Sewer:Public Sewer
Finances and disclosures
- Price:$529,900
- Price per sq. ft.:$247.85
- Tax amount:$6,092 (2025)
New listings near 4531 Kingscup Ct
- Coming Soon
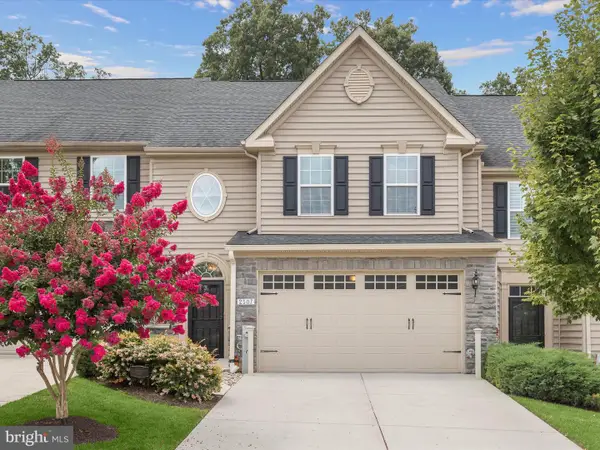 $750,000Coming Soon3 beds 4 baths
$750,000Coming Soon3 beds 4 baths2507 Sophia Chase Dr, MARRIOTTSVILLE, MD 21104
MLS# MDHW2057680Listed by: NORTHROP REALTY - New
 $900,000Active5 beds 4 baths2,840 sq. ft.
$900,000Active5 beds 4 baths2,840 sq. ft.7728 Sandstone Ct, ELLICOTT CITY, MD 21043
MLS# MDHW2058358Listed by: KELLER WILLIAMS REALTY CENTRE - Coming Soon
 $850,000Coming Soon3 beds 3 baths
$850,000Coming Soon3 beds 3 baths12725 Folly Quarter Rd, ELLICOTT CITY, MD 21042
MLS# MDHW2058322Listed by: KELLER WILLIAMS REALTY CENTRE - Open Sun, 1 to 3pmNew
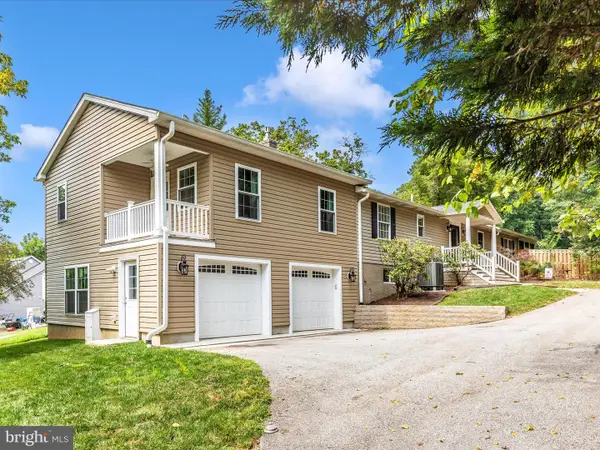 $850,000Active4 beds 3 baths3,070 sq. ft.
$850,000Active4 beds 3 baths3,070 sq. ft.4702 Woodland Rd, ELLICOTT CITY, MD 21042
MLS# MDHW2058342Listed by: METROPOLITAN REALTY, LLP - Coming Soon
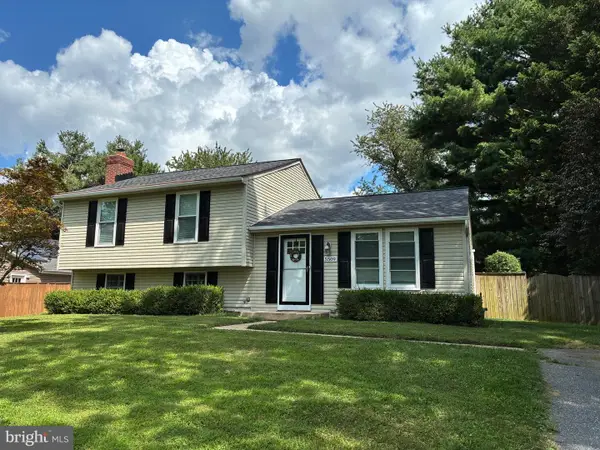 $595,000Coming Soon3 beds 3 baths
$595,000Coming Soon3 beds 3 baths5509 Fox Tail Ln, ELLICOTT CITY, MD 21043
MLS# MDHW2058234Listed by: NORTHROP REALTY - Coming Soon
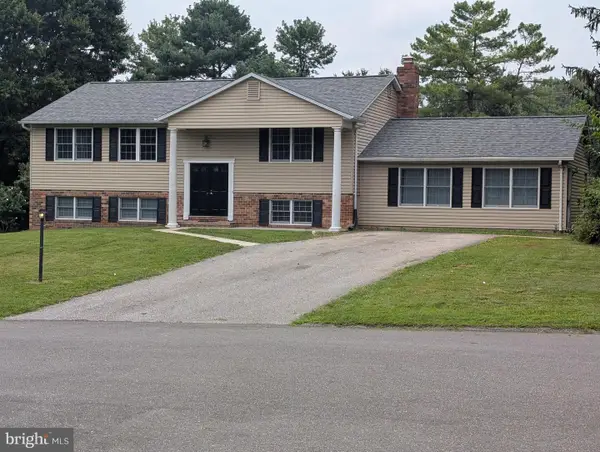 $725,000Coming Soon6 beds 4 baths
$725,000Coming Soon6 beds 4 baths10078 Cabachon Ct, ELLICOTT CITY, MD 21042
MLS# MDHW2058334Listed by: TAYLOR PROPERTIES - New
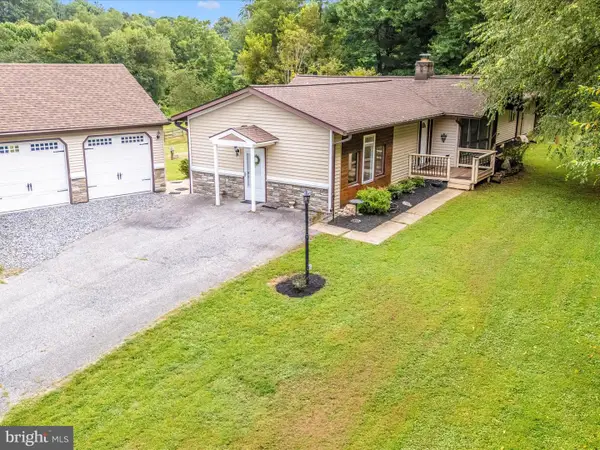 $749,900Active4 beds 3 baths2,910 sq. ft.
$749,900Active4 beds 3 baths2,910 sq. ft.13261 Hunt Ridge Rd, ELLICOTT CITY, MD 21042
MLS# MDHW2058324Listed by: EXP REALTY, LLC - Coming Soon
 $875,000Coming Soon4 beds 3 baths
$875,000Coming Soon4 beds 3 baths2130 Oak Forest Dr, ELLICOTT CITY, MD 21043
MLS# MDHW2054532Listed by: NORTHROP REALTY - New
 $400,000Active2 beds 2 baths1,574 sq. ft.
$400,000Active2 beds 2 baths1,574 sq. ft.8245 Stone Crop Dr #r, ELLICOTT CITY, MD 21043
MLS# MDHW2056796Listed by: NORTHROP REALTY - Coming Soon
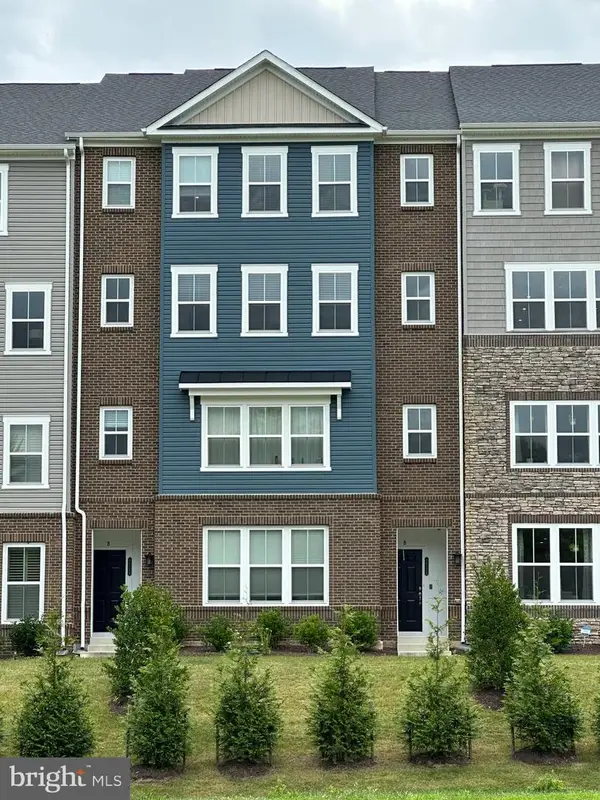 $600,000Coming Soon3 beds 3 baths
$600,000Coming Soon3 beds 3 baths4615b Crossing Court, ELLICOTT CITY, MD 21043
MLS# MDHW2058246Listed by: RE/MAX LEADING EDGE
