4626 Chatsworth Way, ELLICOTT CITY, MD 21043
Local realty services provided by:Better Homes and Gardens Real Estate Murphy & Co.

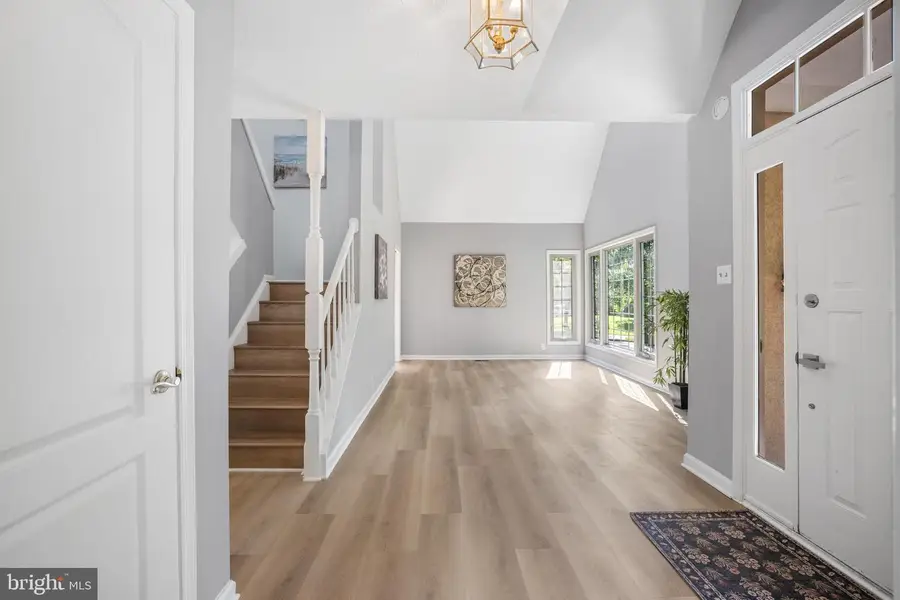
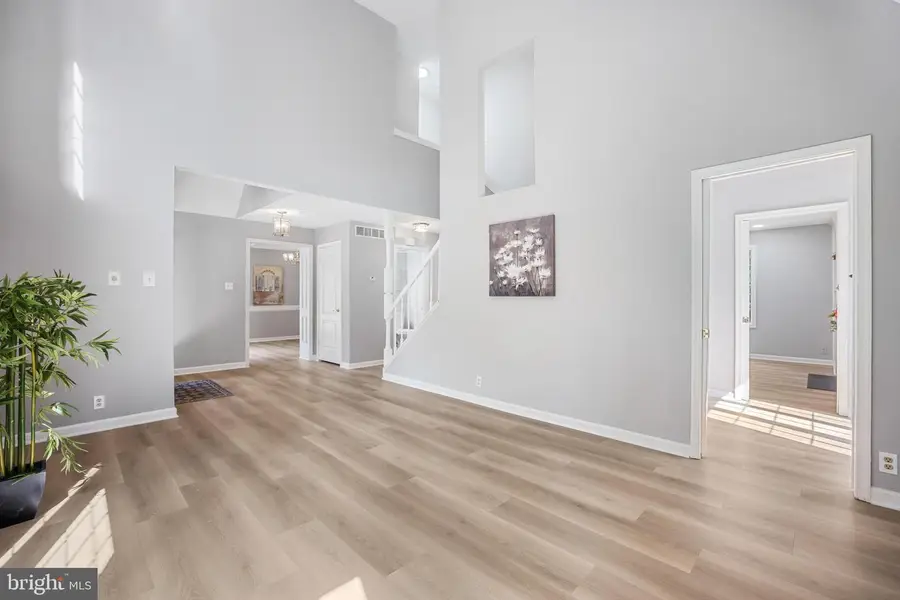
4626 Chatsworth Way,ELLICOTT CITY, MD 21043
$729,900
- 4 Beds
- 5 Baths
- 3,432 sq. ft.
- Single family
- Pending
Listed by:jane shue
Office:samson properties
MLS#:MDHW2056970
Source:BRIGHTMLS
Price summary
- Price:$729,900
- Price per sq. ft.:$212.67
- Monthly HOA dues:$18.75
About this home
Welcome Home, in the Manor of Oakwood!
Nestled in the highly sought-after Ellicott City community, this stunning single-family home combines elegance, comfort, and convenience.
Step inside to a dramatic two-story foyer and living room, setting the tone for the spacious layout throughout. The brand-new kitchen opens seamlessly to a cozy family room—perfect for everyday living and entertaining. Step outside to a large deck, ideal for summer barbecues or quiet mornings with coffee.
Upstairs, you'll find four generous bedrooms, including a luxurious newly renovated master bathroom. Whether you're working from home or raising a family, there's room for everyone.
Enjoy easy access to Route 100, MD-29, I-95, and other major commuter routes—making this home as practical as it is beautiful.
Don’t miss out—schedule your private tour today!
Contact an agent
Home facts
- Year built:1989
- Listing Id #:MDHW2056970
- Added:21 day(s) ago
- Updated:August 15, 2025 at 07:30 AM
Rooms and interior
- Bedrooms:4
- Total bathrooms:5
- Full bathrooms:4
- Half bathrooms:1
- Living area:3,432 sq. ft.
Heating and cooling
- Cooling:Central A/C
- Heating:Electric, Heat Pump(s)
Structure and exterior
- Year built:1989
- Building area:3,432 sq. ft.
- Lot area:0.42 Acres
Schools
- High school:HOWARD
- Middle school:ELLICOTT MILLS
Utilities
- Water:Public
- Sewer:Public Sewer
Finances and disclosures
- Price:$729,900
- Price per sq. ft.:$212.67
- Tax amount:$8,393 (2024)
New listings near 4626 Chatsworth Way
- Coming Soon
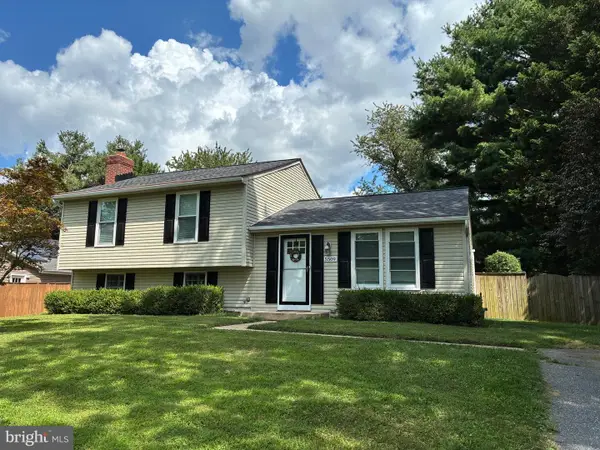 $595,000Coming Soon3 beds 3 baths
$595,000Coming Soon3 beds 3 baths5509 Fox Tail Ln, ELLICOTT CITY, MD 21043
MLS# MDHW2058234Listed by: NORTHROP REALTY - Coming Soon
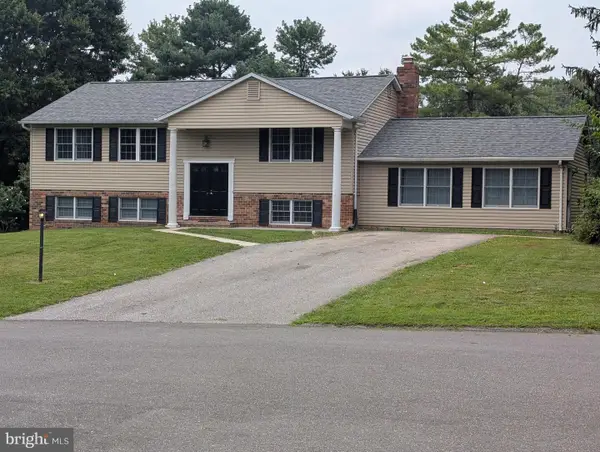 $725,000Coming Soon6 beds 4 baths
$725,000Coming Soon6 beds 4 baths10078 Cabachon Ct, ELLICOTT CITY, MD 21042
MLS# MDHW2058334Listed by: TAYLOR PROPERTIES - New
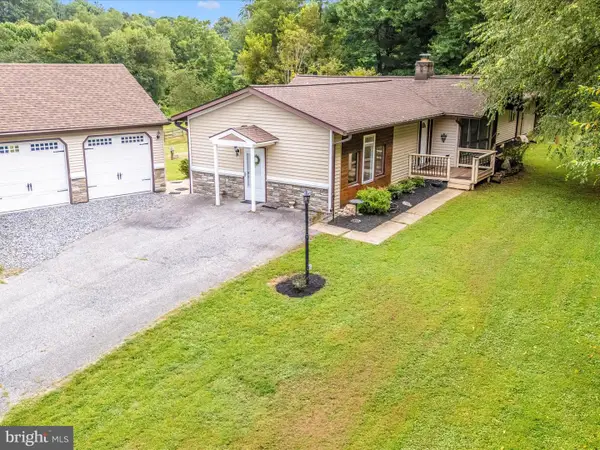 $749,900Active4 beds 3 baths2,876 sq. ft.
$749,900Active4 beds 3 baths2,876 sq. ft.13261 Hunt Ridge Rd, ELLICOTT CITY, MD 21042
MLS# MDHW2058324Listed by: EXP REALTY, LLC - Coming Soon
 $875,000Coming Soon4 beds 3 baths
$875,000Coming Soon4 beds 3 baths2130 Oak Forest Dr, ELLICOTT CITY, MD 21043
MLS# MDHW2054532Listed by: NORTHROP REALTY - New
 $400,000Active2 beds 2 baths1,574 sq. ft.
$400,000Active2 beds 2 baths1,574 sq. ft.8245 Stone Crop Dr #r, ELLICOTT CITY, MD 21043
MLS# MDHW2056796Listed by: NORTHROP REALTY - Coming Soon
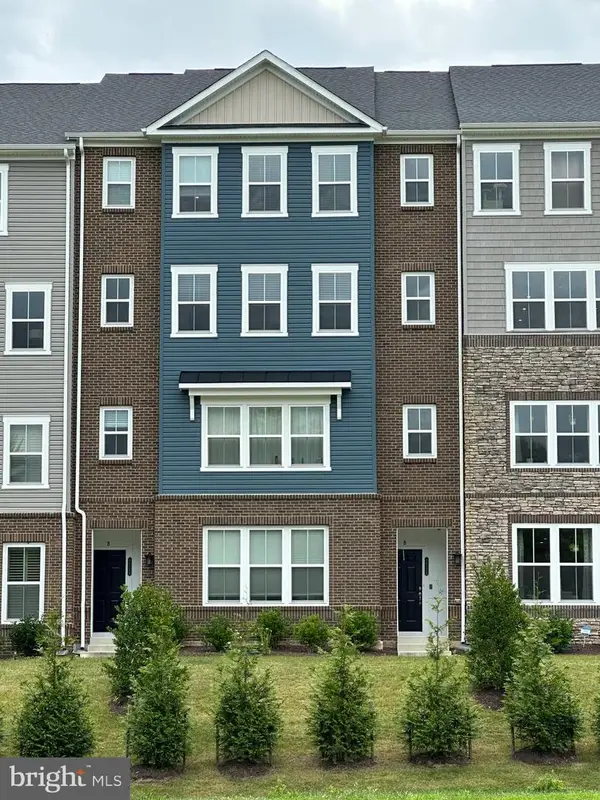 $600,000Coming Soon3 beds 3 baths
$600,000Coming Soon3 beds 3 baths4615b Crossing Court, ELLICOTT CITY, MD 21043
MLS# MDHW2058246Listed by: RE/MAX LEADING EDGE - Open Sat, 1 to 3pmNew
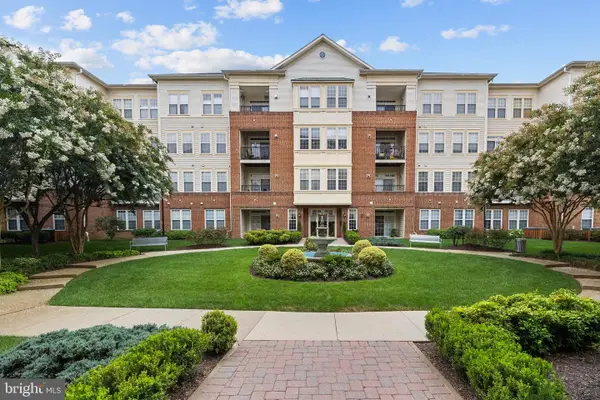 $448,000Active3 beds 2 baths1,740 sq. ft.
$448,000Active3 beds 2 baths1,740 sq. ft.2540 Kensington Gdns #204, ELLICOTT CITY, MD 21043
MLS# MDHW2058308Listed by: EXP REALTY, LLC - Open Sat, 11am to 1pmNew
 $889,000Active4 beds 5 baths4,200 sq. ft.
$889,000Active4 beds 5 baths4,200 sq. ft.3923 Cooks Ln, ELLICOTT CITY, MD 21043
MLS# MDHW2053610Listed by: COMPASS - Coming SoonOpen Sat, 1 to 3pm
 $799,000Coming Soon5 beds 3 baths
$799,000Coming Soon5 beds 3 baths4028 Arjay Cir, ELLICOTT CITY, MD 21042
MLS# MDHW2058148Listed by: REALTY 1 MARYLAND, LLC - Coming SoonOpen Sat, 11am to 1pm
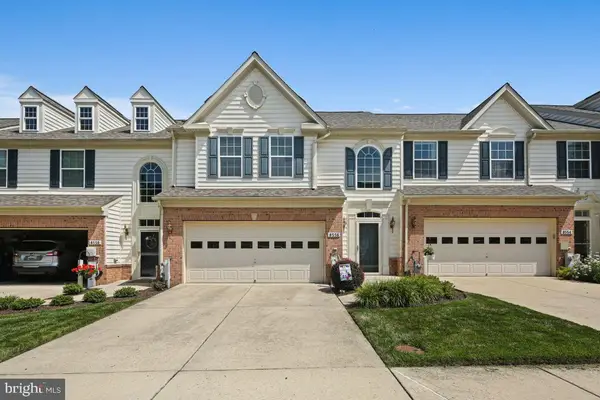 $645,000Coming Soon3 beds 4 baths
$645,000Coming Soon3 beds 4 baths8556 Dina Ln #41, ELLICOTT CITY, MD 21043
MLS# MDHW2055354Listed by: ASSIST 2 SELL BUYERS AND SELLERS
