4649 Palomino Ct, ELLICOTT CITY, MD 21043
Local realty services provided by:Better Homes and Gardens Real Estate Reserve
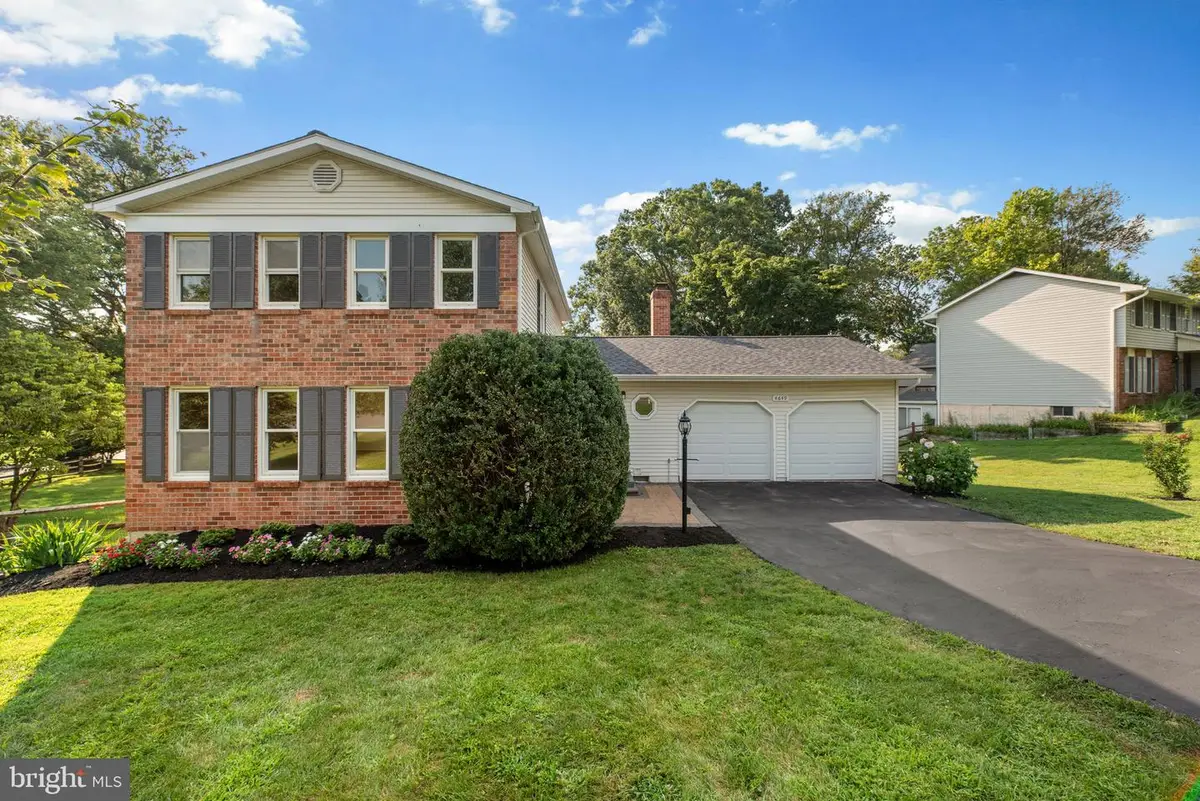
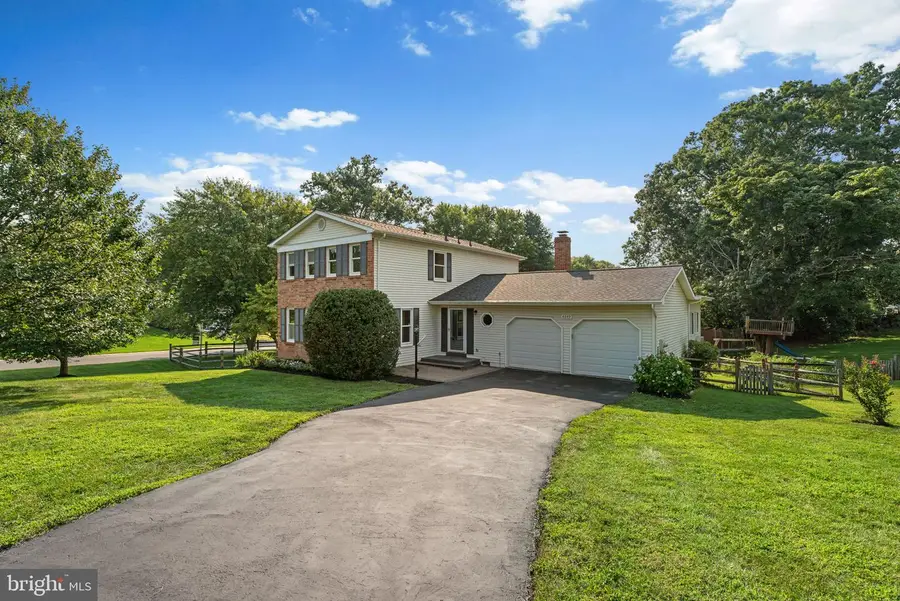
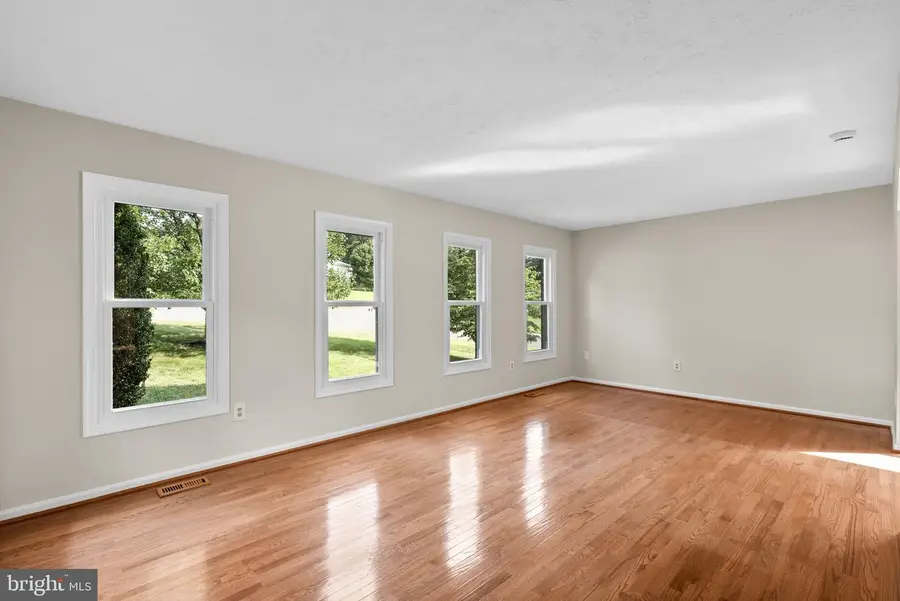
4649 Palomino Ct,ELLICOTT CITY, MD 21043
$625,000
- 4 Beds
- 4 Baths
- 1,956 sq. ft.
- Single family
- Pending
Listed by:robert j lucido
Office:keller williams lucido agency
MLS#:MDHW2056764
Source:BRIGHTMLS
Price summary
- Price:$625,000
- Price per sq. ft.:$319.53
About this home
Charming Colonial residence offering 2,792 square feet, 4 bedrooms, 3.5 bathrooms (updated in 2025), and a 2-car garage—all set on a picturesque lot in desirable Meadowbrook. Lush, manicured landscaping and classic curb appeal welcome you into the traditional main level, where rich hardwood floors flow throughout the foyer, formal living room, sun-filled dining room, eat-in kitchen, and family room. The family room features a cozy wood stove with a brick surround and opens directly to an expansive, carpeted four-season sunroom with soaring ceilings, panoramic windows, and access to the backyard—perfect for enjoying the outdoors in comfort. The updated eat-in kitchen is both functional and stylish, showcasing sleek Silestone® countertops, warm cabinetry, black appliances, and a pantry. The open-concept design flows seamlessly into the family room, creating a connected space ideal for everyday living and entertaining. A main-level laundry room and a convenient powder room complete this level. Upstairs, you’ll find four bedrooms and two full bathrooms, including a spacious primary suite with a private en suite bath. The fully finished walkout lower level adds incredible versatility, offering a large recreation room, a full bathroom with a jetted tub, and a flexible bonus room. Enjoy peaceful outdoor living from the elevated deck, which steps down to a covered patio—both overlooking the large fenced backyard on a sought-after, beautiful corner lot. The flat, expansive yard is perfect for sports, play, relaxing, and entertaining, with mature trees providing natural shade and added privacy.
Contact an agent
Home facts
- Year built:1980
- Listing Id #:MDHW2056764
- Added:28 day(s) ago
- Updated:August 15, 2025 at 07:30 AM
Rooms and interior
- Bedrooms:4
- Total bathrooms:4
- Full bathrooms:3
- Half bathrooms:1
- Living area:1,956 sq. ft.
Heating and cooling
- Cooling:Central A/C
- Heating:Electric, Heat Pump(s)
Structure and exterior
- Roof:Asphalt
- Year built:1980
- Building area:1,956 sq. ft.
- Lot area:0.5 Acres
Schools
- High school:WILDE LAKE
- Middle school:DUNLOGGIN
- Elementary school:THUNDER HILL
Utilities
- Water:Public
- Sewer:Public Sewer
Finances and disclosures
- Price:$625,000
- Price per sq. ft.:$319.53
- Tax amount:$7,124 (2025)
New listings near 4649 Palomino Ct
- Coming Soon
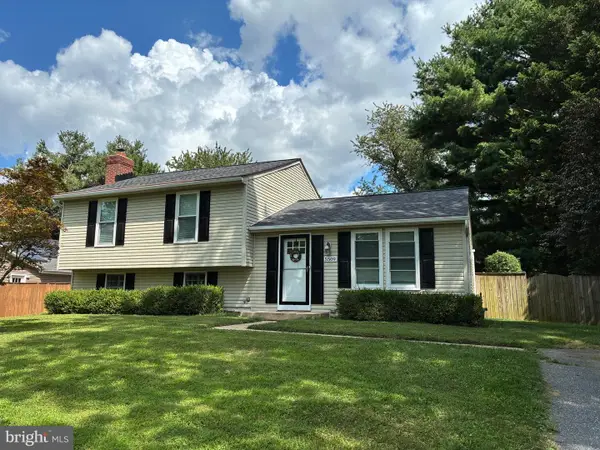 $595,000Coming Soon3 beds 3 baths
$595,000Coming Soon3 beds 3 baths5509 Fox Tail Ln, ELLICOTT CITY, MD 21043
MLS# MDHW2058234Listed by: NORTHROP REALTY - Coming Soon
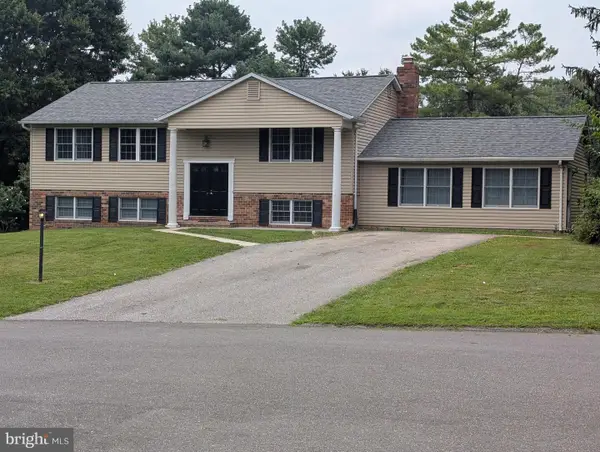 $725,000Coming Soon6 beds 4 baths
$725,000Coming Soon6 beds 4 baths10078 Cabachon Ct, ELLICOTT CITY, MD 21042
MLS# MDHW2058334Listed by: TAYLOR PROPERTIES - New
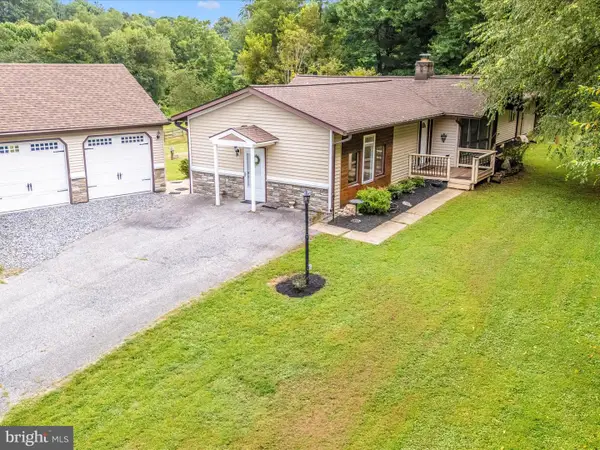 $749,900Active4 beds 3 baths2,876 sq. ft.
$749,900Active4 beds 3 baths2,876 sq. ft.13261 Hunt Ridge Rd, ELLICOTT CITY, MD 21042
MLS# MDHW2058324Listed by: EXP REALTY, LLC - Coming Soon
 $875,000Coming Soon4 beds 3 baths
$875,000Coming Soon4 beds 3 baths2130 Oak Forest Dr, ELLICOTT CITY, MD 21043
MLS# MDHW2054532Listed by: NORTHROP REALTY - New
 $400,000Active2 beds 2 baths1,574 sq. ft.
$400,000Active2 beds 2 baths1,574 sq. ft.8245 Stone Crop Dr #r, ELLICOTT CITY, MD 21043
MLS# MDHW2056796Listed by: NORTHROP REALTY - Coming Soon
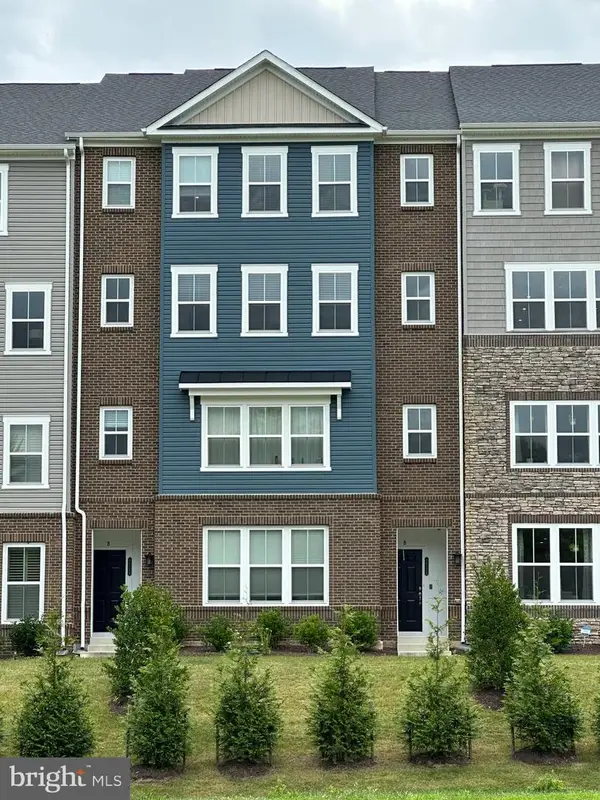 $600,000Coming Soon3 beds 3 baths
$600,000Coming Soon3 beds 3 baths4615b Crossing Court, ELLICOTT CITY, MD 21043
MLS# MDHW2058246Listed by: RE/MAX LEADING EDGE - Open Sat, 1 to 3pmNew
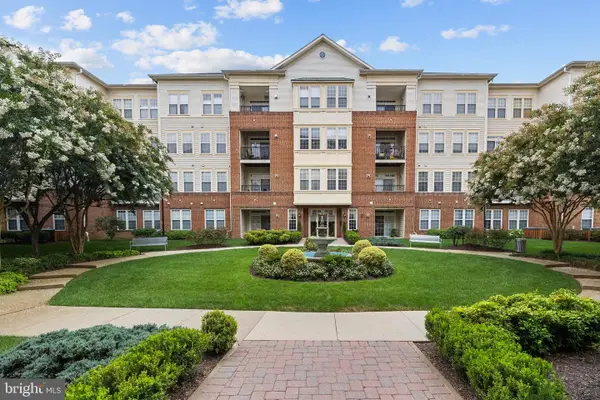 $448,000Active3 beds 2 baths1,740 sq. ft.
$448,000Active3 beds 2 baths1,740 sq. ft.2540 Kensington Gdns #204, ELLICOTT CITY, MD 21043
MLS# MDHW2058308Listed by: EXP REALTY, LLC - Open Sat, 11am to 1pmNew
 $889,000Active4 beds 5 baths4,200 sq. ft.
$889,000Active4 beds 5 baths4,200 sq. ft.3923 Cooks Ln, ELLICOTT CITY, MD 21043
MLS# MDHW2053610Listed by: COMPASS - Coming SoonOpen Sat, 1 to 3pm
 $799,000Coming Soon5 beds 3 baths
$799,000Coming Soon5 beds 3 baths4028 Arjay Cir, ELLICOTT CITY, MD 21042
MLS# MDHW2058148Listed by: REALTY 1 MARYLAND, LLC - Coming SoonOpen Sat, 11am to 1pm
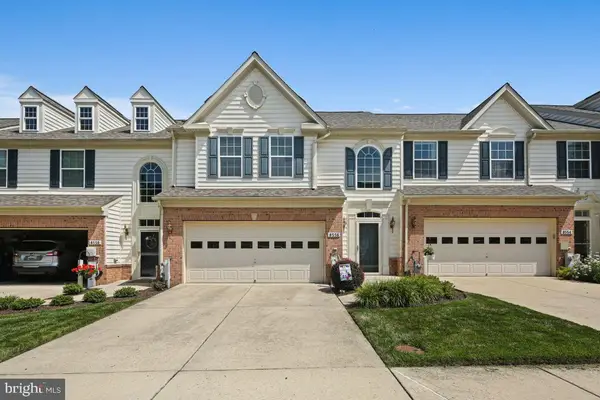 $645,000Coming Soon3 beds 4 baths
$645,000Coming Soon3 beds 4 baths8556 Dina Ln #41, ELLICOTT CITY, MD 21043
MLS# MDHW2055354Listed by: ASSIST 2 SELL BUYERS AND SELLERS
