4661 Palomino Ct, Ellicott City, MD 21043
Local realty services provided by:Better Homes and Gardens Real Estate Reserve
Listed by:shari l hodges
Office:cummings & co. realtors
MLS#:MDHW2053940
Source:BRIGHTMLS
Price summary
- Price:$649,900
- Price per sq. ft.:$267.67
About this home
New price! Would you like to own a home upgraded with quality materials replaced as needed with a continuous effort towards minimizing inside/outside maintenance? If you are looking for a well built move-in ready home with low maintenance, this is the one for you! This home is ready for you to make it your own! Tucked in the sought after neighborhood of Meadow Brook/Columbia Hills and nestled on a quiet cul-de-sac with the wooded acres of Meadowbrook Park in the background, this charming Colonial offers space, comfort and value that's hard to find in today's market. With 4 large bedrooms, 2 1/2 bathrooms and a flexible floor plan, there's room for everyone to live, work and play. You'll love the updated Thomasville Kitchen with lots of 42" cabinets, stack of drawers, cookie sheet/cutting board cabinet, corner cabinets, Silestone countertops, deep stainless steel sink, recessed lighting and classic Mirage hardwood flooring that flows into the Family Room. The cozy fireplace/Vermont Castings wood stove is perfect for a chilly night, not to mention the spacious Primary Bedroom with an Ensuite full bathroom, huge Rec Room with new carpet and a large Utility/Storage Room. Please enjoy the original mural painted by a MICA graduate artist whose work has been featured in a globally published book. Carrier Weather Maker natural gas HVAC-control board replaced 2024., A.O. Smith natural gas water heater. Step outside to the .64 acre beautiful lot with a private backyard oasis and 2 brick paver patios-perfect for summer evenings, weekend BBQ's and crabs! Located just minutes from schools, major routes, Safeway, Target, Kohls, Barnes & Noble, Outback, Carrabba's and more! Make your appointment today!
Contact an agent
Home facts
- Year built:1982
- Listing ID #:MDHW2053940
- Added:123 day(s) ago
- Updated:September 30, 2025 at 01:47 PM
Rooms and interior
- Bedrooms:4
- Total bathrooms:3
- Full bathrooms:2
- Half bathrooms:1
- Living area:2,428 sq. ft.
Heating and cooling
- Cooling:Ceiling Fan(s), Central A/C
- Heating:Forced Air, Natural Gas
Structure and exterior
- Roof:Asphalt
- Year built:1982
- Building area:2,428 sq. ft.
- Lot area:0.64 Acres
Schools
- High school:WILDE LAKE
- Middle school:DUNLOGGIN
- Elementary school:THUNDER HILL
Utilities
- Water:Public
- Sewer:Public Sewer
Finances and disclosures
- Price:$649,900
- Price per sq. ft.:$267.67
- Tax amount:$7,355 (2025)
New listings near 4661 Palomino Ct
- Coming Soon
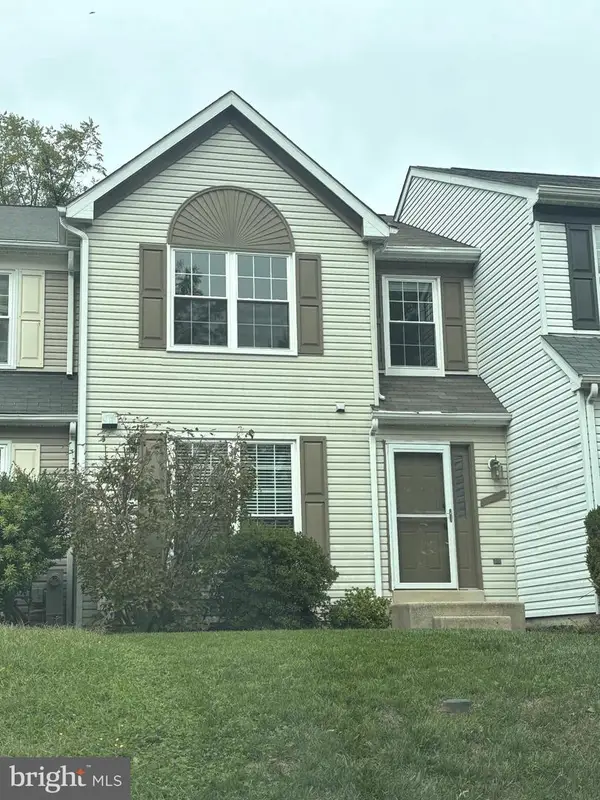 $510,000Coming Soon3 beds 3 baths
$510,000Coming Soon3 beds 3 baths4777 Leyden Way, ELLICOTT CITY, MD 21042
MLS# MDHW2060166Listed by: REDFIN CORP - Open Sat, 12 to 2pmNew
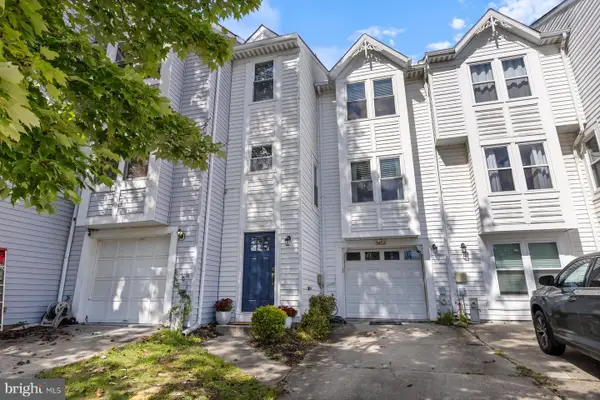 $475,000Active3 beds 2 baths1,640 sq. ft.
$475,000Active3 beds 2 baths1,640 sq. ft.3453 Orange Grove Ct, ELLICOTT CITY, MD 21043
MLS# MDHW2060162Listed by: KELLER WILLIAMS REALTY CENTRE - New
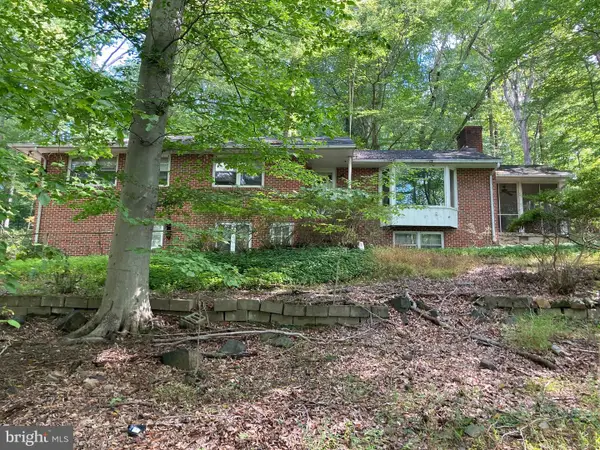 $750,000Active4 beds 2 baths1,849 sq. ft.
$750,000Active4 beds 2 baths1,849 sq. ft.4921 Bonnie Branch Rd, ELLICOTT CITY, MD 21043
MLS# MDHW2059854Listed by: JACK COOPER REALTY - New
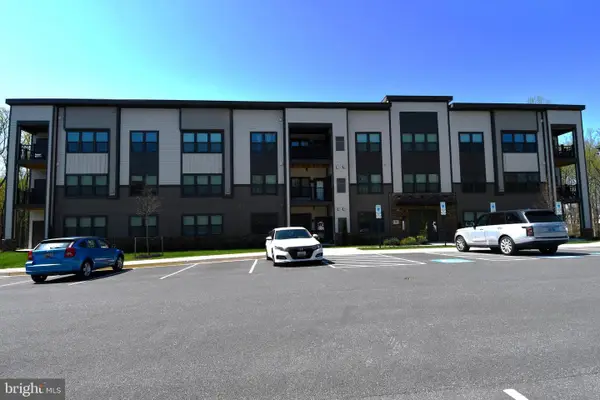 $414,000Active2 beds 2 baths1,066 sq. ft.
$414,000Active2 beds 2 baths1,066 sq. ft.10401 Resort Rd #f, ELLICOTT CITY, MD 21042
MLS# MDHW2060164Listed by: LONG & FOSTER REAL ESTATE, INC. - Coming Soon
 $400,000Coming Soon2 beds 2 baths
$400,000Coming Soon2 beds 2 baths2520 Kensington Gdns #401, ELLICOTT CITY, MD 21043
MLS# MDHW2060148Listed by: CUMMINGS & CO. REALTORS - Coming Soon
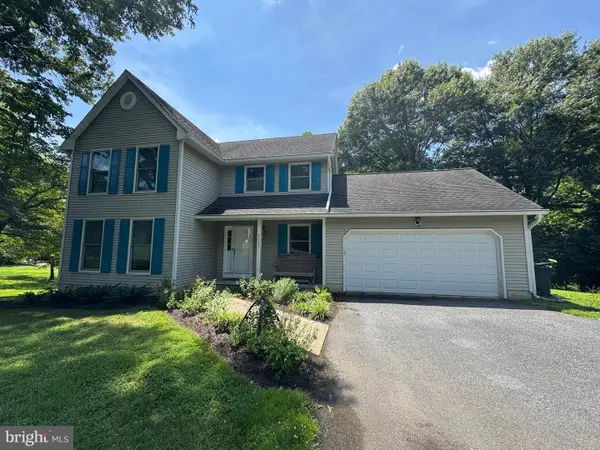 $850,000Coming Soon4 beds 4 baths
$850,000Coming Soon4 beds 4 baths9828 Old Willow Way, ELLICOTT CITY, MD 21042
MLS# MDHW2060104Listed by: KELLER WILLIAMS LUCIDO AGENCY - Coming Soon
 $649,000Coming Soon3 beds 2 baths
$649,000Coming Soon3 beds 2 baths8301 Elko Dr, ELLICOTT CITY, MD 21043
MLS# MDHW2060100Listed by: COLDWELL BANKER REALTY - Coming Soon
 $1,850,000Coming Soon6 beds 7 baths
$1,850,000Coming Soon6 beds 7 baths12667 Golden Oak Dr, ELLICOTT CITY, MD 21042
MLS# MDHW2059538Listed by: NORTHROP REALTY - Coming Soon
 $640,000Coming Soon3 beds 3 baths
$640,000Coming Soon3 beds 3 baths2634 Queensland Dr, ELLICOTT CITY, MD 21042
MLS# MDHW2059956Listed by: RE/MAX ASPIRE - Coming Soon
 $949,000Coming Soon5 beds 5 baths
$949,000Coming Soon5 beds 5 baths8369 Governor Grayson Way, ELLICOTT CITY, MD 21043
MLS# MDHW2060092Listed by: LONG & FOSTER REAL ESTATE, INC.
