4809 Lauren Ct, Ellicott City, MD 21043
Local realty services provided by:Better Homes and Gardens Real Estate Community Realty
4809 Lauren Ct,Ellicott City, MD 21043
$720,000
- 3 Beds
- 3 Baths
- 3,392 sq. ft.
- Single family
- Pending
Listed by:jeannette a westcott
Office:keller williams realty centre
MLS#:MDHW2059810
Source:BRIGHTMLS
Price summary
- Price:$720,000
- Price per sq. ft.:$212.26
About this home
Welcome to this beautifully appointed 3 bedroom, 3 full bath home where timeless details meet modern comfort. Step inside to gleaming hardwood floors that flow throughout much of the main level as well as crown molding and oversized baseboards, which accentuate the elegance of the main level, creating a cohesive and polished look throughout. To the left of the entry is the versatile formal living room, which can serve as a living space or home office, and is enhanced by custom-built-ins. The dining room, located to the right of the entry, offers an inviting space for formal dining, holiday gatherings and a perfect space to gather with friends for meals. Continue straight ahead to the spacious family room, where a cozy wood-burning fireplace with a glass door serves as the focal point. The ceiling fan adds comfort year-round, while natural light streams in, making this a welcoming gathering place for family and friends. The kitchen is both functional and stylish, showcasing granite countertops, stainless appliances, gas cooking , and not just one, but two pantries for ample storage! A mudroom with custom built-ins connects to the two-car garage, adding convenience to daily routines. The adjoining breakfast area flows seamlessly to the screened-in porch - truly a highlight of this fine home! Beautifully finished and complete with a ceiling fan for added comfort, enjoy this space year round while relaxing in the comforts of your rear yard. From here, step out onto the expansive deck and take in the true gem of this property—the yard. The backyard is a private oasis, fenced, leveled, and thoughtfully landscaped to maximize both beauty and usability. The screened-in porch offers a breezy retreat on warm evenings, while the deck is perfect for entertaining or simply enjoying a peaceful morning coffee. The yard feels like an extension of the home, ideal for play, gardening, or relaxation, and a well-maintained shed adds both charm and function. This is an outdoor space to fall in love with—truly a highlight of the property. The primary suite is a serene retreat featuring hardwood floors, blinds, a ceiling fan, and a generous walk-in closet with attic access. The ensuite bath offers a spa-like experience with a double vanity, soaking tub, and walk-in shower. Two additional bedrooms, each with their own closets, ceiling fans, and blinds, share a well-appointed hall bath. The fully finished lower level expands the living space with brand-new carpet, a large recreation room, two multi-use rooms (think additional bedrooms, den, home office, play room...the list is endless!!), multiple work/storage closets, and a full bath. A radon mitigation system has already been installed for peace of mind. An additional oversized storage area ensures that everything has its place while keeping the main living spaces uncluttered. This home is not only beautiful on the inside but also perfectly situated. Located in a desirable neighborhood, it offers convenient access to shopping centers, restaurants, and everyday amenities. Nearby schools and parks add to the community appeal, while major routes provide an easy commute to Columbia, Baltimore, Washington, D.C., and beyond. Whether you’re enjoying the quiet charm of the neighborhood or taking advantage of its central location, this home offers the best of both worlds. *** New HVAC, Water Heater and Appliances in 2023
Contact an agent
Home facts
- Year built:1990
- Listing ID #:MDHW2059810
- Added:8 day(s) ago
- Updated:October 01, 2025 at 11:39 PM
Rooms and interior
- Bedrooms:3
- Total bathrooms:3
- Full bathrooms:3
- Living area:3,392 sq. ft.
Heating and cooling
- Cooling:Ceiling Fan(s), Central A/C, Programmable Thermostat
- Heating:Forced Air, Natural Gas
Structure and exterior
- Roof:Asphalt, Composite
- Year built:1990
- Building area:3,392 sq. ft.
- Lot area:0.32 Acres
Schools
- High school:HOWARD
- Middle school:ELLICOTT MILLS
Utilities
- Water:Public
- Sewer:Public Sewer
Finances and disclosures
- Price:$720,000
- Price per sq. ft.:$212.26
- Tax amount:$7,939 (2024)
New listings near 4809 Lauren Ct
- Coming Soon
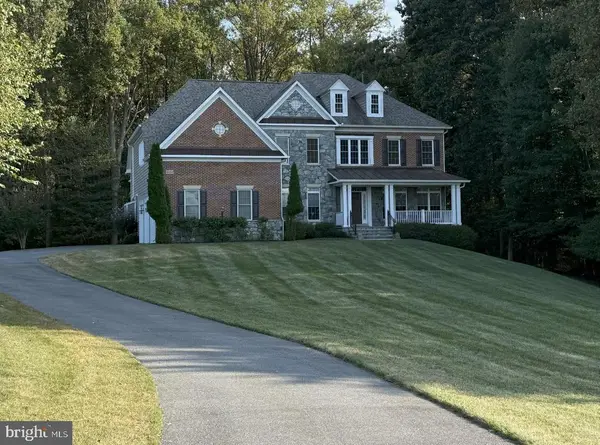 $1,350,000Coming Soon5 beds 5 baths
$1,350,000Coming Soon5 beds 5 baths12033 Open Run Rd, ELLICOTT CITY, MD 21042
MLS# MDHW2050168Listed by: NORTHROP REALTY - Open Sat, 1 to 3pmNew
 $775,000Active4 beds 3 baths2,334 sq. ft.
$775,000Active4 beds 3 baths2,334 sq. ft.8382 Glenmar Rd, ELLICOTT CITY, MD 21043
MLS# MDHW2060180Listed by: NEXT STEP REALTY - Coming Soon
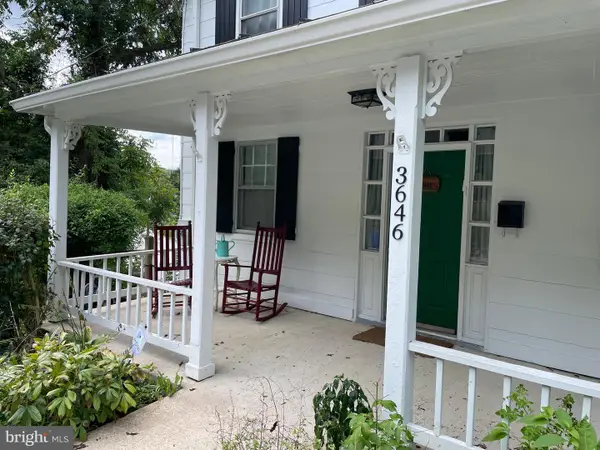 $595,000Coming Soon5 beds 2 baths
$595,000Coming Soon5 beds 2 baths3646 Fels Ln, ELLICOTT CITY, MD 21043
MLS# MDHW2060220Listed by: EXP REALTY, LLC - Coming Soon
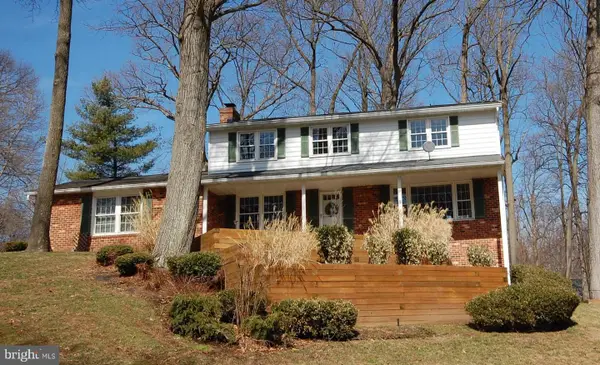 $825,000Coming Soon5 beds 5 baths
$825,000Coming Soon5 beds 5 baths10336 Burnside Dr, ELLICOTT CITY, MD 21042
MLS# MDHW2060212Listed by: KELLER WILLIAMS REALTY CENTRE - Coming Soon
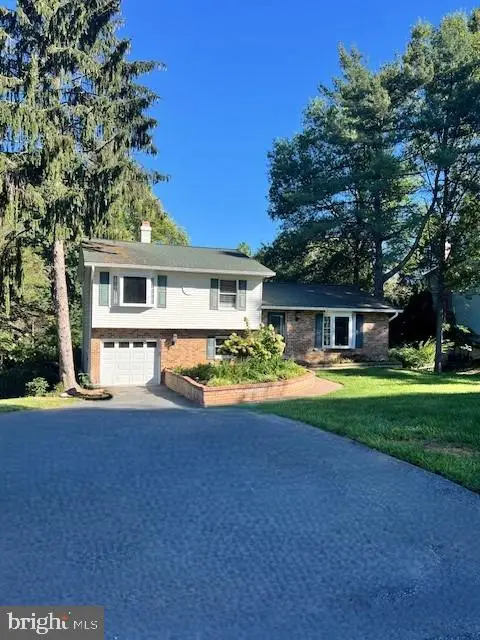 $589,000Coming Soon4 beds 3 baths
$589,000Coming Soon4 beds 3 baths4649 Dapple Ct, ELLICOTT CITY, MD 21043
MLS# MDHW2059968Listed by: BLUE CRAB REAL ESTATE, LLC - Coming Soon
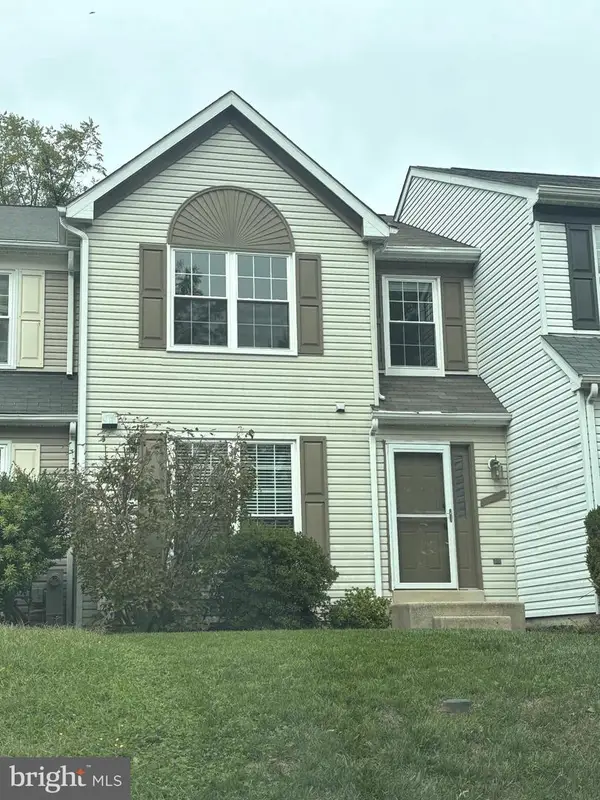 $510,000Coming Soon3 beds 3 baths
$510,000Coming Soon3 beds 3 baths4777 Leyden Way, ELLICOTT CITY, MD 21042
MLS# MDHW2060166Listed by: REDFIN CORP - New
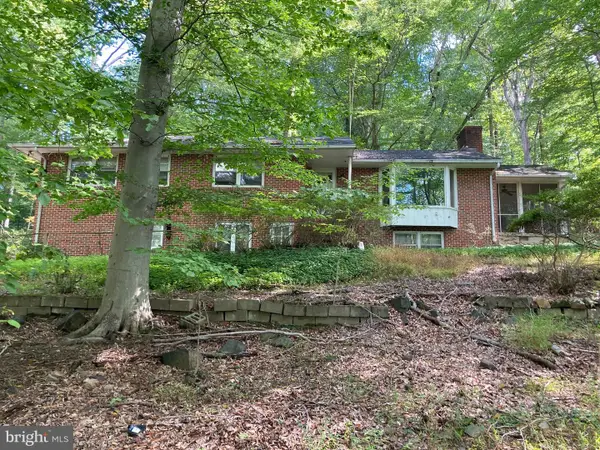 $750,000Active3.5 Acres
$750,000Active3.5 Acres4921 Bonnie Branch Rd, ELLICOTT CITY, MD 21043
MLS# MDHW2060182Listed by: JACK COOPER REALTY - Open Sat, 12 to 2pmNew
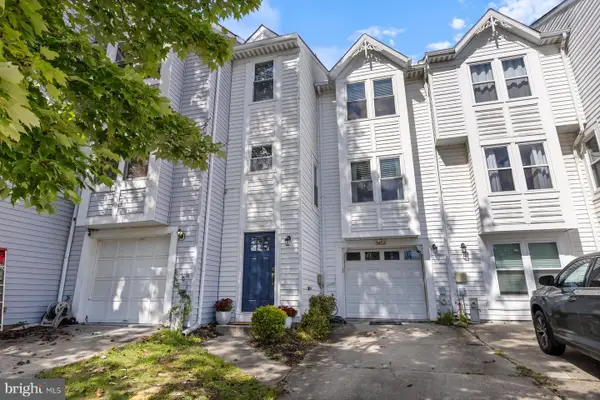 $475,000Active3 beds 2 baths1,640 sq. ft.
$475,000Active3 beds 2 baths1,640 sq. ft.3453 Orange Grove Ct, ELLICOTT CITY, MD 21043
MLS# MDHW2060162Listed by: KELLER WILLIAMS REALTY CENTRE - New
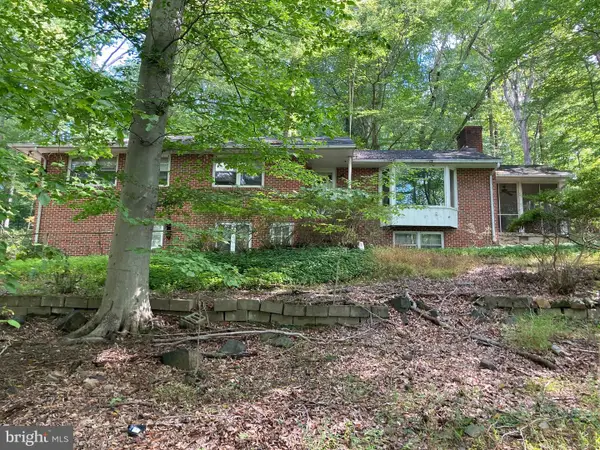 $750,000Active4 beds 2 baths1,849 sq. ft.
$750,000Active4 beds 2 baths1,849 sq. ft.4921 Bonnie Branch Rd, ELLICOTT CITY, MD 21043
MLS# MDHW2059854Listed by: JACK COOPER REALTY - New
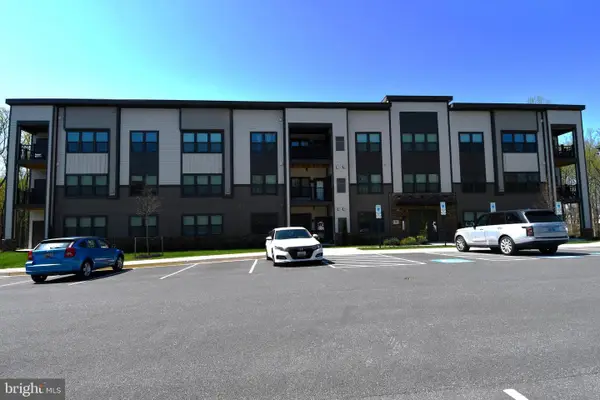 $414,000Active2 beds 2 baths1,066 sq. ft.
$414,000Active2 beds 2 baths1,066 sq. ft.10401 Resort Rd #f, ELLICOTT CITY, MD 21042
MLS# MDHW2060164Listed by: LONG & FOSTER REAL ESTATE, INC.
