4869 Bonnie Branch Rd, ELLICOTT CITY, MD 21043
Local realty services provided by:Better Homes and Gardens Real Estate Valley Partners
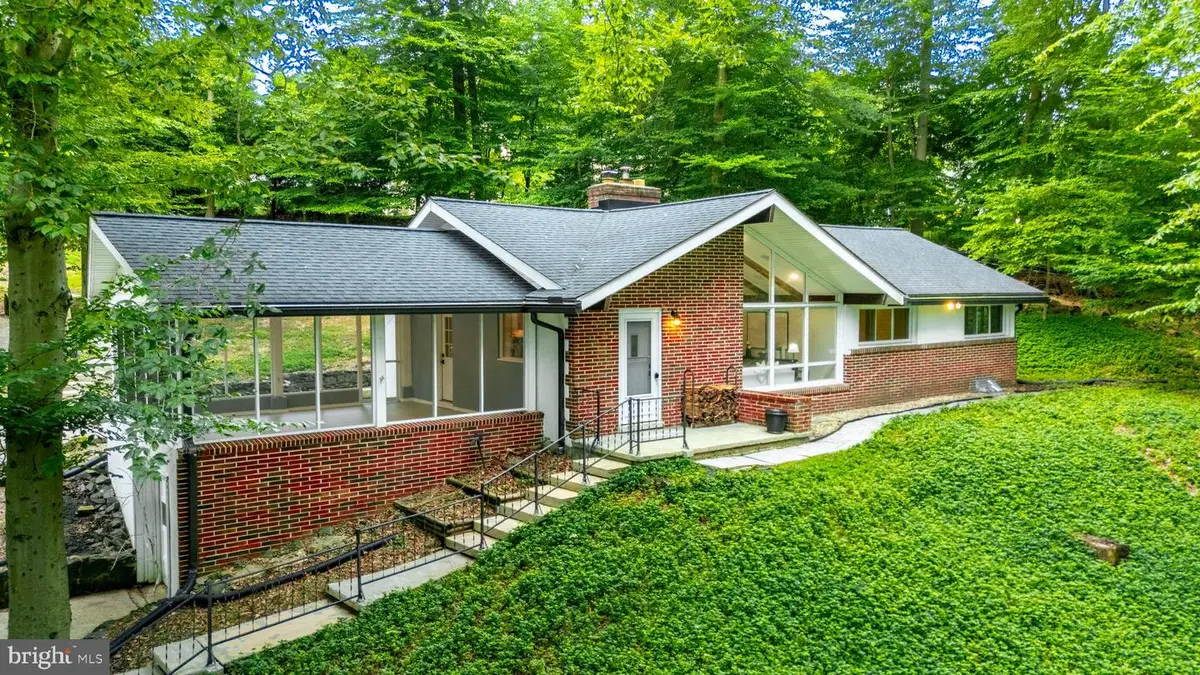
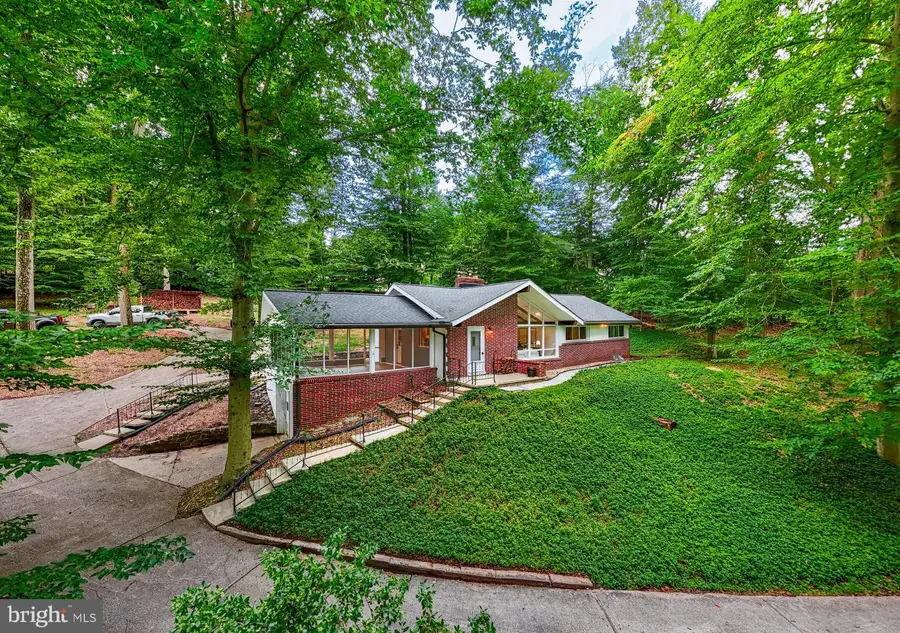
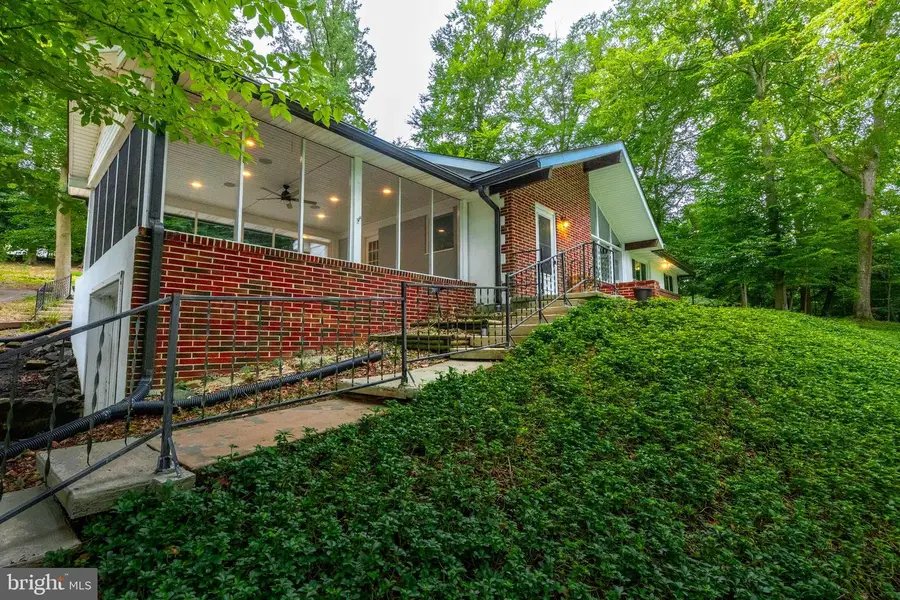
4869 Bonnie Branch Rd,ELLICOTT CITY, MD 21043
$650,000
- 3 Beds
- 2 Baths
- 1,350 sq. ft.
- Single family
- Pending
Listed by:john m liberto
Office:vybe realty
MLS#:MDHW2057014
Source:BRIGHTMLS
Price summary
- Price:$650,000
- Price per sq. ft.:$481.48
About this home
Welcome to 4869 Bonnie Branch—an updated rancher on three private, wooded acres in desirable Ellicott City. Step inside to find wonderful upgrades throughout the main level including recently refinished natural hardwood floors, a fresh neutral color palette, modern five-panel doors, 8 zoned home surround system, heated bathroom floors with smart thermostat, and smart technology switches all operated through a touch of your smartphone. The welcoming family room stuns with vaulted ceilings, exposed wood beams, a wood-burning fireplace with whitewashed brick, and floor-to-ceiling windows flooding the space with natural light. The kitchen shows off modern finishes with white shaker cabinetry, stainless steel appliances, butcher block countertops, timeless backsplash, black accents, oversized single sink, and bay window overlooking the rear yard. The primary suite offers a walk-in closet and en-suite bathroom with dual vanities, shiplap accent wall, herringbone-tiled flooring, two rain showerheads and spray bars, multiple niches, and glass shower enclosure—every detail designed for comfort and luxury. Two additional bedrooms share a stylish hallway bathroom featuring subway tile surround, black fixtures, and glass door. The expansive, full-height basement is ready for your vision; complete with a rough-in for a third bathroom, dedicated laundry area, and enough space to nearly double your finished square footage. Additional highlights include a massive screened-in porch for additional living space and entertaining, one-car garage, recently replaced 50 year architectural shingle roof, storage shed, wood shed, and long circle driveway. This is truly a special property, offering high-end design, privacy, and future flexibility all in one of Howard County’s most desirable locations. Set up a showing today!
Contact an agent
Home facts
- Year built:1958
- Listing Id #:MDHW2057014
- Added:24 day(s) ago
- Updated:August 15, 2025 at 07:30 AM
Rooms and interior
- Bedrooms:3
- Total bathrooms:2
- Full bathrooms:2
- Living area:1,350 sq. ft.
Heating and cooling
- Cooling:Ceiling Fan(s), Central A/C
- Heating:Forced Air, Oil
Structure and exterior
- Year built:1958
- Building area:1,350 sq. ft.
- Lot area:2.73 Acres
Utilities
- Water:Public
- Sewer:Public Sewer
Finances and disclosures
- Price:$650,000
- Price per sq. ft.:$481.48
- Tax amount:$6,879 (2024)
New listings near 4869 Bonnie Branch Rd
- Coming Soon
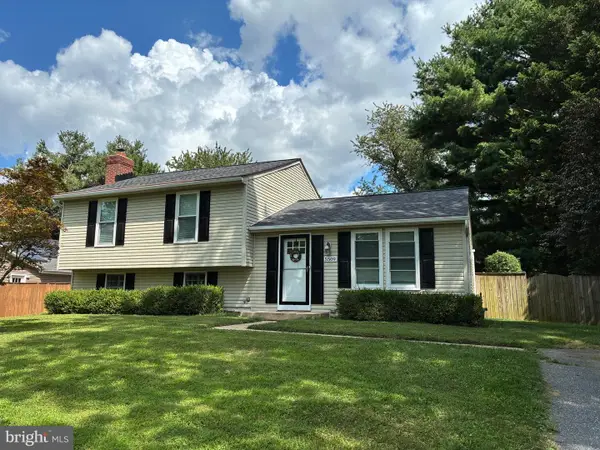 $595,000Coming Soon3 beds 3 baths
$595,000Coming Soon3 beds 3 baths5509 Fox Tail Ln, ELLICOTT CITY, MD 21043
MLS# MDHW2058234Listed by: NORTHROP REALTY - Coming Soon
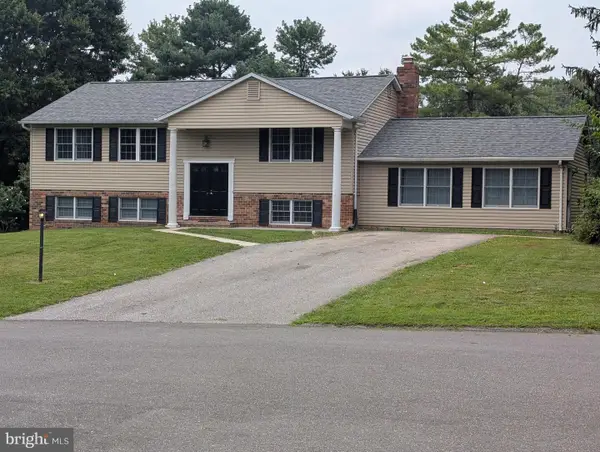 $725,000Coming Soon6 beds 4 baths
$725,000Coming Soon6 beds 4 baths10078 Cabachon Ct, ELLICOTT CITY, MD 21042
MLS# MDHW2058334Listed by: TAYLOR PROPERTIES - New
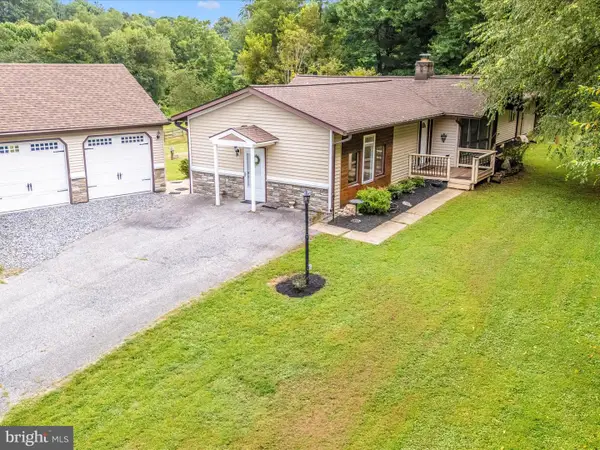 $749,900Active4 beds 3 baths2,876 sq. ft.
$749,900Active4 beds 3 baths2,876 sq. ft.13261 Hunt Ridge Rd, ELLICOTT CITY, MD 21042
MLS# MDHW2058324Listed by: EXP REALTY, LLC - Coming Soon
 $875,000Coming Soon4 beds 3 baths
$875,000Coming Soon4 beds 3 baths2130 Oak Forest Dr, ELLICOTT CITY, MD 21043
MLS# MDHW2054532Listed by: NORTHROP REALTY - New
 $400,000Active2 beds 2 baths1,574 sq. ft.
$400,000Active2 beds 2 baths1,574 sq. ft.8245 Stone Crop Dr #r, ELLICOTT CITY, MD 21043
MLS# MDHW2056796Listed by: NORTHROP REALTY - Coming Soon
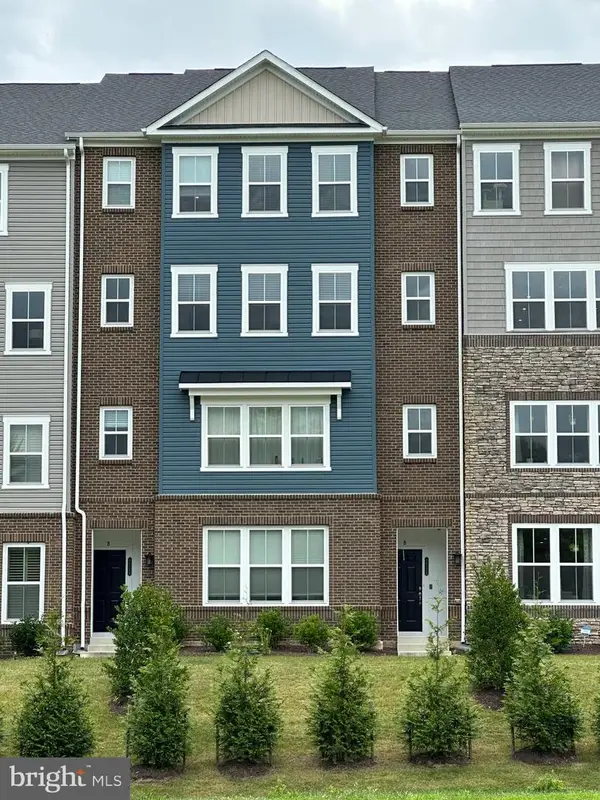 $600,000Coming Soon3 beds 3 baths
$600,000Coming Soon3 beds 3 baths4615b Crossing Court, ELLICOTT CITY, MD 21043
MLS# MDHW2058246Listed by: RE/MAX LEADING EDGE - Open Sat, 1 to 3pmNew
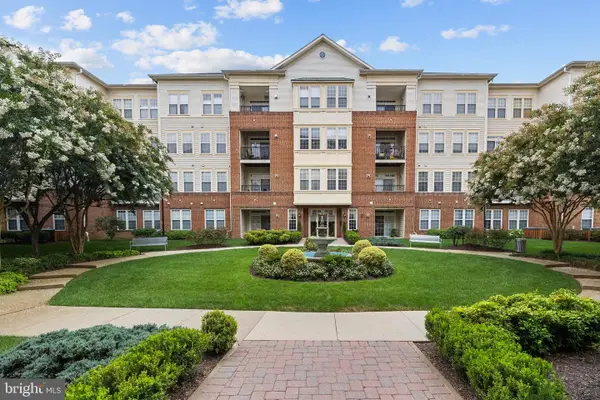 $448,000Active3 beds 2 baths1,740 sq. ft.
$448,000Active3 beds 2 baths1,740 sq. ft.2540 Kensington Gdns #204, ELLICOTT CITY, MD 21043
MLS# MDHW2058308Listed by: EXP REALTY, LLC - Open Sat, 11am to 1pmNew
 $889,000Active4 beds 5 baths4,200 sq. ft.
$889,000Active4 beds 5 baths4,200 sq. ft.3923 Cooks Ln, ELLICOTT CITY, MD 21043
MLS# MDHW2053610Listed by: COMPASS - Coming SoonOpen Sat, 1 to 3pm
 $799,000Coming Soon5 beds 3 baths
$799,000Coming Soon5 beds 3 baths4028 Arjay Cir, ELLICOTT CITY, MD 21042
MLS# MDHW2058148Listed by: REALTY 1 MARYLAND, LLC - Coming SoonOpen Sat, 11am to 1pm
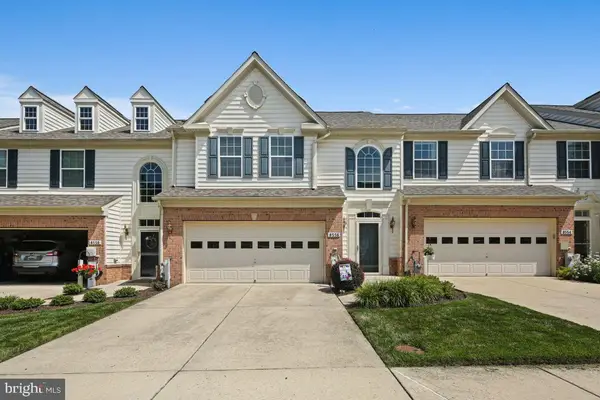 $645,000Coming Soon3 beds 4 baths
$645,000Coming Soon3 beds 4 baths8556 Dina Ln #41, ELLICOTT CITY, MD 21043
MLS# MDHW2055354Listed by: ASSIST 2 SELL BUYERS AND SELLERS
