5108 Bonnie Brae Ct, Ellicott City, MD 21043
Local realty services provided by:Better Homes and Gardens Real Estate Cassidon Realty
5108 Bonnie Brae Ct,Ellicott City, MD 21043
$699,900
- 4 Beds
- 3 Baths
- 2,885 sq. ft.
- Single family
- Active
Listed by:kristin h brillantes
Office:compass
MLS#:MDHW2052790
Source:BRIGHTMLS
Price summary
- Price:$699,900
- Price per sq. ft.:$242.6
About this home
Welcome to this charming and spacious 4-bedroom, 2.5-bathroom colonial home located in the highly sought-after neighborhood of Ellicott City. As you enter, you'll be greeted by a warm and inviting atmosphere that flows throughout the home. The main level features a dedicated dining room, perfect for hosting dinner parties and family gatherings, offering a seamless transition into the well-appointed kitchen. The kitchen is ready for your culinary adventures, providing ample space for meal preparation.
Upstairs, you will find generously sized bedrooms, each offering large windows that bathe the rooms in natural light, creating an inviting environment for rest and relaxation. The primary suite includes an ensuite bathroom, providing a private retreat after a long day.
The fully finished basement provides a plethora of bonus space that can be transformed to suit your lifestyle needs, whether it be a family room, home office, gym, or entertainment area. This additional space adds significant versatility to the home, ensuring you have plenty of room to spread out and enjoy.
The property also boasts an attached 2-car garage, offering convenience and additional storage space. Outside, you'll enjoy a lovely yard, perfect for outdoor activities, gardening, or simply unwinding in the fresh air.
Situated in a well-established neighborhood, this home is just minutes away from top-rated schools, shopping centers, dining, parks, and major commuter routes, making it a prime location for both convenience and community. This is a great opportunity to put your personalized touch on a home with a solid foundation and timeless appeal.
Upgrades include: New carpet throughout (2025). New Paint throughout (2025). New Water Heater (2025). New Garbage Disposal (2025). New Roof (2017). Stained Siding (2012). Windows with transferrable lifetime warranty (2009). Gutters (2009).
Don’t miss the chance to make this delightful colonial your own and start creating a lifetime of memories in this wonderful community!
Contact an agent
Home facts
- Year built:1987
- Listing ID #:MDHW2052790
- Added:81 day(s) ago
- Updated:September 30, 2025 at 01:47 PM
Rooms and interior
- Bedrooms:4
- Total bathrooms:3
- Full bathrooms:2
- Half bathrooms:1
- Living area:2,885 sq. ft.
Heating and cooling
- Cooling:Central A/C
- Heating:Forced Air, Natural Gas
Structure and exterior
- Year built:1987
- Building area:2,885 sq. ft.
- Lot area:0.54 Acres
Schools
- High school:HOWARD
- Middle school:BONNIE BRANCH
- Elementary school:ILCHESTER
Utilities
- Water:Public
- Sewer:Public Sewer
Finances and disclosures
- Price:$699,900
- Price per sq. ft.:$242.6
- Tax amount:$8,344 (2024)
New listings near 5108 Bonnie Brae Ct
- Coming Soon
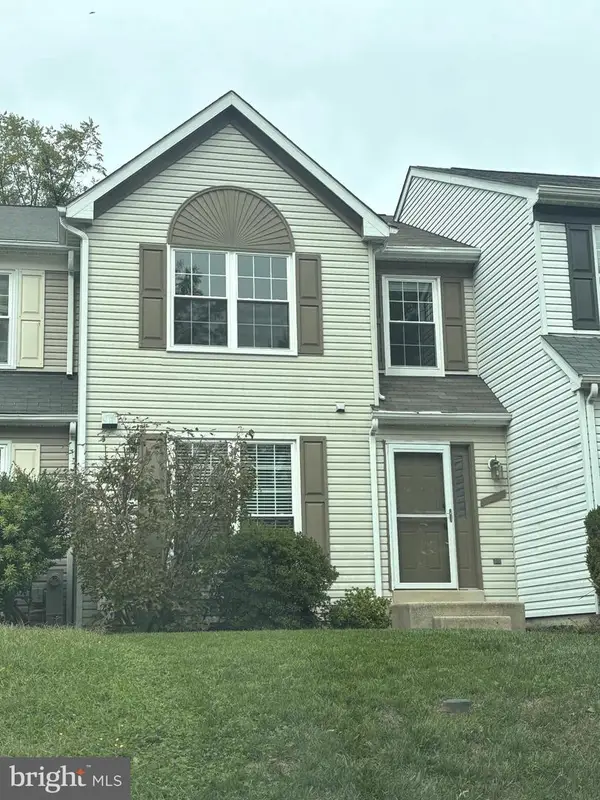 $510,000Coming Soon3 beds 3 baths
$510,000Coming Soon3 beds 3 baths4777 Leyden Way, ELLICOTT CITY, MD 21042
MLS# MDHW2060166Listed by: REDFIN CORP - Open Sat, 12 to 2pmNew
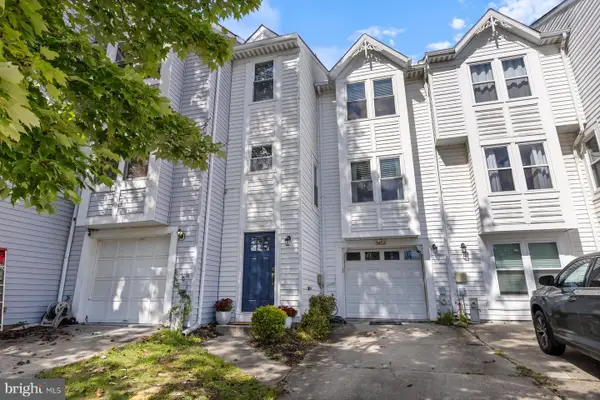 $475,000Active3 beds 2 baths1,640 sq. ft.
$475,000Active3 beds 2 baths1,640 sq. ft.3453 Orange Grove Ct, ELLICOTT CITY, MD 21043
MLS# MDHW2060162Listed by: KELLER WILLIAMS REALTY CENTRE - New
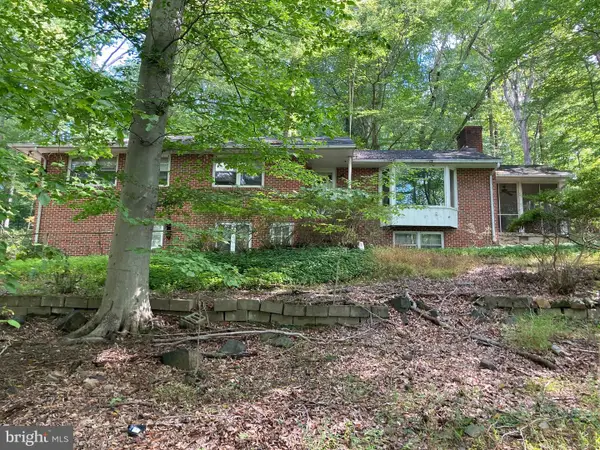 $750,000Active4 beds 2 baths1,849 sq. ft.
$750,000Active4 beds 2 baths1,849 sq. ft.4921 Bonnie Branch Rd, ELLICOTT CITY, MD 21043
MLS# MDHW2059854Listed by: JACK COOPER REALTY - New
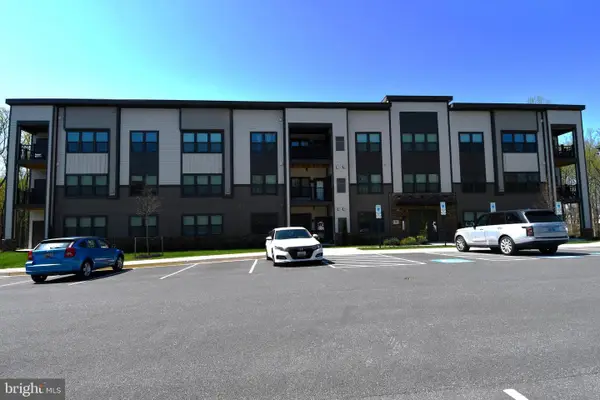 $414,000Active2 beds 2 baths1,066 sq. ft.
$414,000Active2 beds 2 baths1,066 sq. ft.10401 Resort Rd #f, ELLICOTT CITY, MD 21042
MLS# MDHW2060164Listed by: LONG & FOSTER REAL ESTATE, INC. - Coming Soon
 $400,000Coming Soon2 beds 2 baths
$400,000Coming Soon2 beds 2 baths2520 Kensington Gdns #401, ELLICOTT CITY, MD 21043
MLS# MDHW2060148Listed by: CUMMINGS & CO. REALTORS - Coming Soon
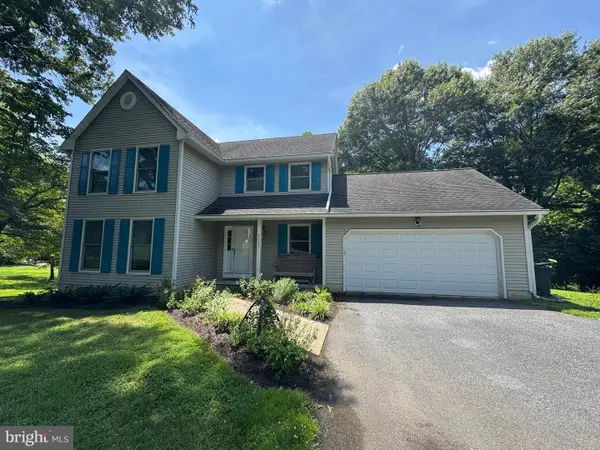 $850,000Coming Soon4 beds 4 baths
$850,000Coming Soon4 beds 4 baths9828 Old Willow Way, ELLICOTT CITY, MD 21042
MLS# MDHW2060104Listed by: KELLER WILLIAMS LUCIDO AGENCY - Coming Soon
 $649,000Coming Soon3 beds 2 baths
$649,000Coming Soon3 beds 2 baths8301 Elko Dr, ELLICOTT CITY, MD 21043
MLS# MDHW2060100Listed by: COLDWELL BANKER REALTY - Coming Soon
 $1,850,000Coming Soon6 beds 7 baths
$1,850,000Coming Soon6 beds 7 baths12667 Golden Oak Dr, ELLICOTT CITY, MD 21042
MLS# MDHW2059538Listed by: NORTHROP REALTY - Coming Soon
 $640,000Coming Soon3 beds 3 baths
$640,000Coming Soon3 beds 3 baths2634 Queensland Dr, ELLICOTT CITY, MD 21042
MLS# MDHW2059956Listed by: RE/MAX ASPIRE - Coming Soon
 $949,000Coming Soon5 beds 5 baths
$949,000Coming Soon5 beds 5 baths8369 Governor Grayson Way, ELLICOTT CITY, MD 21043
MLS# MDHW2060092Listed by: LONG & FOSTER REAL ESTATE, INC.
