5145 Little Creek Dr, Ellicott City, MD 21043
Local realty services provided by:Better Homes and Gardens Real Estate Murphy & Co.
Listed by:danielle halstuch
Office:northrop realty
MLS#:MDHW2052540
Source:BRIGHTMLS
Sorry, we are unable to map this address
Price summary
- Price:$915,000
About this home
Tucked at the end of a quiet cul-de-sac, this stately brick colonial sits on over half an acre and offers a private, resort-style backyard oasis complete with a heated inground saltwater pool and bubbling hot tub, perfect for unwinding or entertaining. Inside, thoughtful updates are found throughout, including a full renovation of the entire main level and kitchen in 2018, as well as refreshed bathrooms and newly replaced carpet on the upper level. All of it is accented by high ceilings and an abundance of natural light. A classic foyer greets you upon entry, flanked by formal living and dining rooms, each adorned with elegant crown molding, with the dining room further elevated by traditional wainscoting. Rich hardwood flooring flows throughout the main level, leading you into the dramatic two-story family room. Here, a striking floor-to-ceiling stone fireplace anchors the space, while a vaulted ceiling with skylights brings in warmth and light. The family room connects seamlessly to the renovated kitchen, which features crisp white soft-close cabinetry, granite countertops, stainless steel appliances including a double oven, a marble tile backsplash, and a spacious island topped with a contrasting-color granite countertop. A double door pantry offers additional storage and convenience. Tucked just off the family room is a private study with a full bath located just beside it, offering flexibility as a guest space or optional fifth bedroom. The laundry room is also located on the main level with direct access to the two-car garage. A stunning conservatory completes this level, boasting a cathedral ceiling and walls of windows that frame serene views of the backyard and pool. Upstairs, the newly carpeted upper level includes the tranquil primary suite with vaulted ceiling, two walk-in closets featuring built-in organizers, and a refreshed en-suite bath with a new double vanity, soaking tub, and separate shower. Three additional generously sized bedrooms and a full hall bath complete this level. The finished walkout lower level offers incredible versatility with laminate plank flooring, a sprawling recreation area currently used as an expansive gym, a modern full bath with large-format floor-to-ceiling tile and a rain shower head, and a bonus room ideal for hobbies, media, or guests. Additional highlights include a new roof installed in 2019 and a brand-new gutter system (2025). Outside, the fenced backyard retreat invites relaxation and enjoyment, centered around the heated inground pool and hot tub. The pool was fully renovated in 2018 with replastering and all-new equipment. With a two-car garage and a sought-after location on a peaceful street, this home balances classic charm with meaningful updates inside and out.
Contact an agent
Home facts
- Year built:1995
- Listing ID #:MDHW2052540
- Added:62 day(s) ago
- Updated:September 30, 2025 at 03:39 AM
Rooms and interior
- Bedrooms:5
- Total bathrooms:4
- Full bathrooms:4
Heating and cooling
- Cooling:Ceiling Fan(s), Central A/C
- Heating:Forced Air, Natural Gas
Structure and exterior
- Year built:1995
Schools
- High school:HOWARD
- Middle school:BONNIE BRANCH
- Elementary school:ILCHESTER
Utilities
- Water:Public
- Sewer:Public Sewer
Finances and disclosures
- Price:$915,000
- Tax amount:$9,876 (2024)
New listings near 5145 Little Creek Dr
- Coming Soon
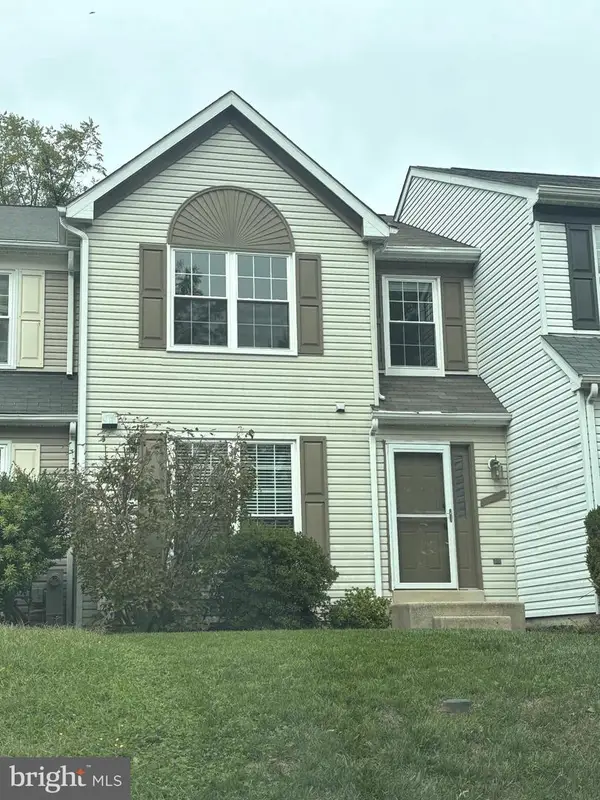 $510,000Coming Soon3 beds 3 baths
$510,000Coming Soon3 beds 3 baths4777 Leyden Way, ELLICOTT CITY, MD 21042
MLS# MDHW2060166Listed by: REDFIN CORP - Open Sat, 12 to 2pmNew
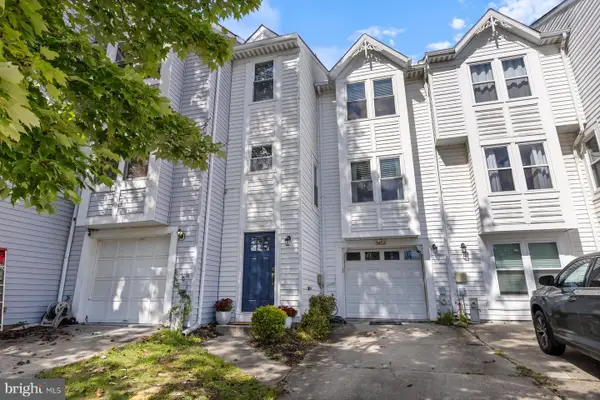 $475,000Active3 beds 2 baths1,640 sq. ft.
$475,000Active3 beds 2 baths1,640 sq. ft.3453 Orange Grove Ct, ELLICOTT CITY, MD 21043
MLS# MDHW2060162Listed by: KELLER WILLIAMS REALTY CENTRE - New
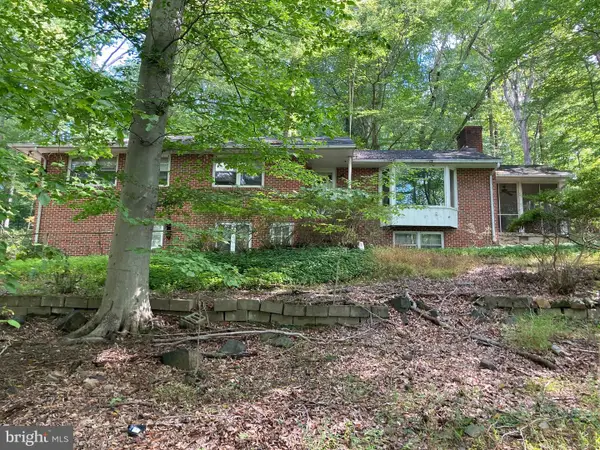 $750,000Active4 beds 2 baths1,849 sq. ft.
$750,000Active4 beds 2 baths1,849 sq. ft.4921 Bonnie Branch Rd, ELLICOTT CITY, MD 21043
MLS# MDHW2059854Listed by: JACK COOPER REALTY - New
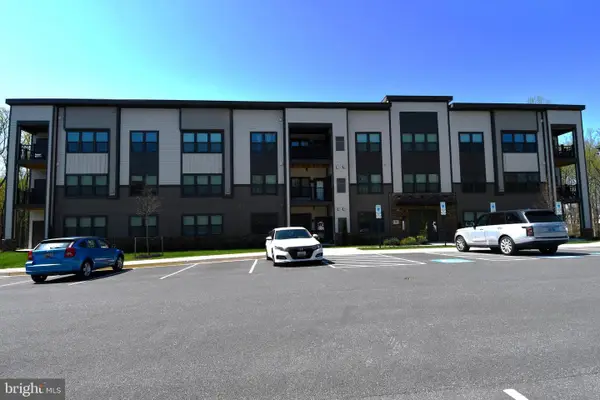 $414,000Active2 beds 2 baths1,066 sq. ft.
$414,000Active2 beds 2 baths1,066 sq. ft.10401 Resort Rd #f, ELLICOTT CITY, MD 21042
MLS# MDHW2060164Listed by: LONG & FOSTER REAL ESTATE, INC. - Coming Soon
 $400,000Coming Soon2 beds 2 baths
$400,000Coming Soon2 beds 2 baths2520 Kensington Gdns #401, ELLICOTT CITY, MD 21043
MLS# MDHW2060148Listed by: CUMMINGS & CO. REALTORS - Coming Soon
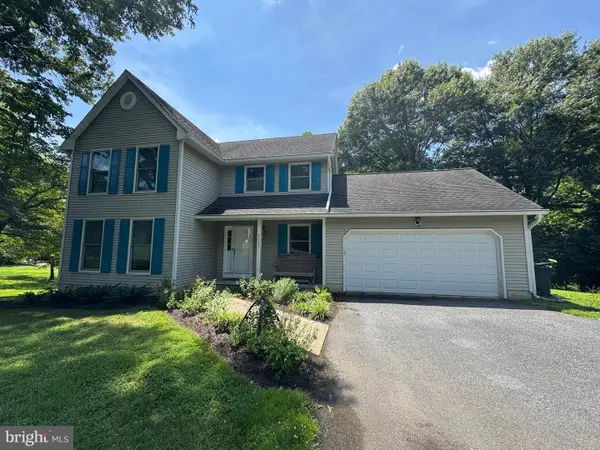 $850,000Coming Soon4 beds 4 baths
$850,000Coming Soon4 beds 4 baths9828 Old Willow Way, ELLICOTT CITY, MD 21042
MLS# MDHW2060104Listed by: KELLER WILLIAMS LUCIDO AGENCY - Coming Soon
 $649,000Coming Soon3 beds 2 baths
$649,000Coming Soon3 beds 2 baths8301 Elko Dr, ELLICOTT CITY, MD 21043
MLS# MDHW2060100Listed by: COLDWELL BANKER REALTY - Coming Soon
 $1,850,000Coming Soon6 beds 7 baths
$1,850,000Coming Soon6 beds 7 baths12667 Golden Oak Dr, ELLICOTT CITY, MD 21042
MLS# MDHW2059538Listed by: NORTHROP REALTY - Coming Soon
 $640,000Coming Soon3 beds 3 baths
$640,000Coming Soon3 beds 3 baths2634 Queensland Dr, ELLICOTT CITY, MD 21042
MLS# MDHW2059956Listed by: RE/MAX ASPIRE - Coming Soon
 $949,000Coming Soon5 beds 5 baths
$949,000Coming Soon5 beds 5 baths8369 Governor Grayson Way, ELLICOTT CITY, MD 21043
MLS# MDHW2060092Listed by: LONG & FOSTER REAL ESTATE, INC.
