5200 Carson Ct, ELLICOTT CITY, MD 21043
Local realty services provided by:Better Homes and Gardens Real Estate Murphy & Co.
Listed by:jake northrop
Office:northrop realty
MLS#:MDHW2058764
Source:BRIGHTMLS
Price summary
- Price:$1,050,000
- Price per sq. ft.:$209.16
- Monthly HOA dues:$45
About this home
Introducing this remarkable five bedroom, four and a half bathroom home, perfectly situated on a 0.32-acre corner lot in the sought-after Montjoy neighborhood of Ellicott City. Nestled on a quiet cul-de-sac, it backs to woods with expansive rear and side yards for added privacy and space. Inside, a two-story foyer with curved staircase, hardwood floors, and abundant natural light set the tone, highlighting ornate trim and thoughtful details that continue throughout. The front living room offers a quiet retreat, while the formal dining room is generously sized for hosting gatherings. At the heart of the home, the expansive kitchen features granite countertops, tile backsplash, 42” cabinets with under-cabinet lighting, pantry, and a large center island with seating. Stainless steel appliances include recently upgraded double Café Wi-Fi wall ovens and a Bosch dishwasher, alongside a five-burner gas cooktop. A breakfast nook with desk station and second staircase is ideal for casual meals and opens to the two-story family room with a soaring cathedral ceiling and a gas fireplace. A half bathroom, laundry room with access to the two-car garage, and a private office enclosed by French doors round out the main level. Upstairs, the luxurious primary bedroom suite includes a tray ceiling, sitting area, and dual walk-in closets. The ensuite bathroom boasts a jetted soaking tub, walk-in shower, dual vanities, and private water closet. Down the hall, a second bedroom suite with its own private bathroom offers flexibility, while the third and fourth bedrooms share a connecting bathroom. Downstairs, the fully-finished walk-out lower level extends the living space, featuring a massive recreation room with a wet bar and space for everyone’s activities. This level also includes a fifth bedroom and an additional full bathroom, making it ideal for overnight guests or extended stays. An expansive storage room adds further convenience to the lower level. Outdoors, enjoy the peaceful yard that backs to preserved woods for a tranquil setting. Recent updates include a new roof, two HVAC systems with smart thermostats, water heater, upgraded wall ovens, dishwasher, and more.
Contact an agent
Home facts
- Year built:2006
- Listing ID #:MDHW2058764
- Added:21 day(s) ago
- Updated:September 16, 2025 at 07:26 AM
Rooms and interior
- Bedrooms:5
- Total bathrooms:5
- Full bathrooms:4
- Half bathrooms:1
- Living area:5,020 sq. ft.
Heating and cooling
- Cooling:Central A/C, Multi Units, Programmable Thermostat, Zoned
- Heating:Forced Air, Natural Gas, Programmable Thermostat, Zoned
Structure and exterior
- Roof:Shingle
- Year built:2006
- Building area:5,020 sq. ft.
- Lot area:0.32 Acres
Utilities
- Water:Public
- Sewer:Public Sewer
Finances and disclosures
- Price:$1,050,000
- Price per sq. ft.:$209.16
- Tax amount:$12,408 (2024)
New listings near 5200 Carson Ct
- Coming Soon
 $394,900Coming Soon2 beds 2 baths
$394,900Coming Soon2 beds 2 baths2115 Ganton Grn #g-106, WOODSTOCK, MD 21163
MLS# MDHW2059682Listed by: NEWSTAR 1ST REALTY, LLC - Coming Soon
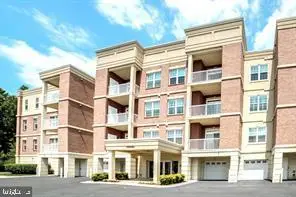 $494,900Coming Soon2 beds 2 baths
$494,900Coming Soon2 beds 2 baths10530 Resort Rd ##108, ELLICOTT CITY, MD 21042
MLS# MDHW2059684Listed by: NEWSTAR 1ST REALTY, LLC - Coming Soon
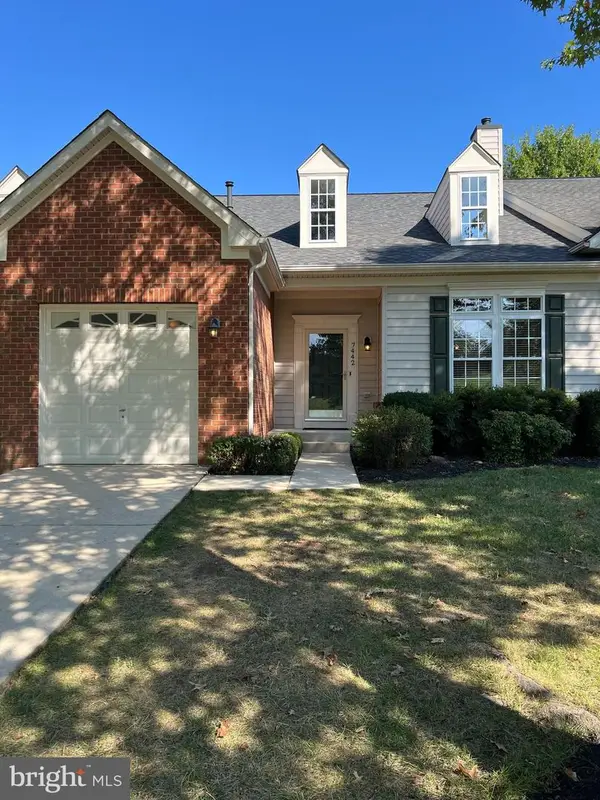 $675,000Coming Soon3 beds 3 baths
$675,000Coming Soon3 beds 3 baths7442 Jeans Way, ELLICOTT CITY, MD 21043
MLS# MDHW2059616Listed by: NORTHROP REALTY - Coming Soon
 $949,900Coming Soon5 beds 4 baths
$949,900Coming Soon5 beds 4 baths7803 Breakstone Ct, ELLICOTT CITY, MD 21043
MLS# MDHW2059454Listed by: KELLER WILLIAMS LUCIDO AGENCY - Coming Soon
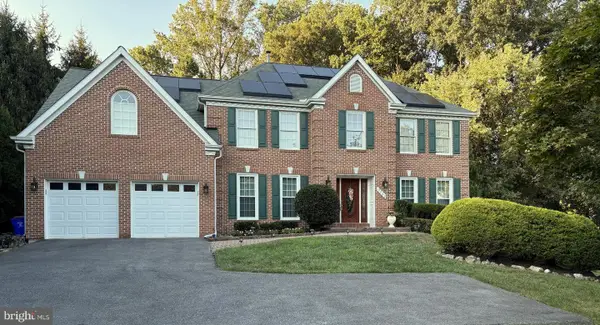 $1,210,000Coming Soon4 beds 4 baths
$1,210,000Coming Soon4 beds 4 baths3260 Pine Bluffs Dr, ELLICOTT CITY, MD 21042
MLS# MDHW2059532Listed by: REDFIN CORP - Coming Soon
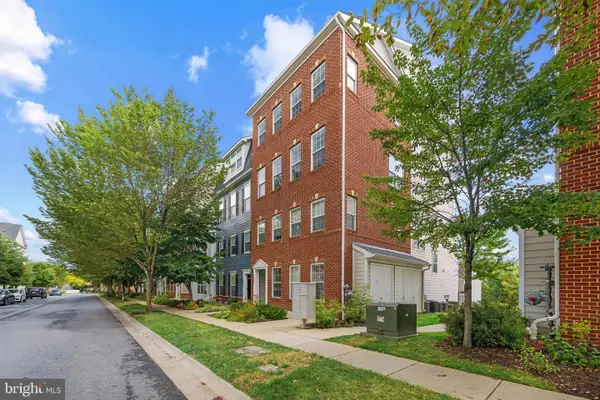 $569,000Coming Soon3 beds 3 baths
$569,000Coming Soon3 beds 3 baths5929-2 Logans Way #24, ELLICOTT CITY, MD 21043
MLS# MDHW2059104Listed by: LONG & FOSTER REAL ESTATE, INC. - New
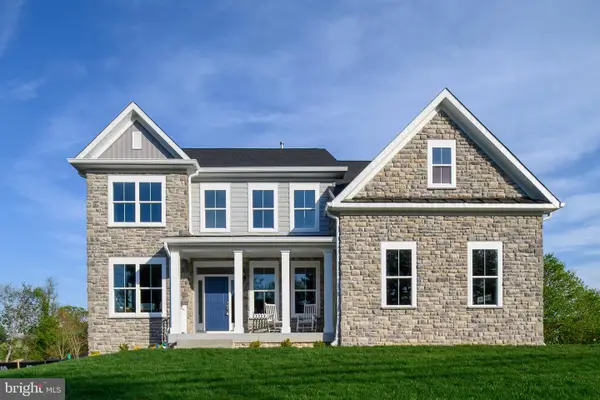 $1,079,990Active4 beds 4 baths3,160 sq. ft.
$1,079,990Active4 beds 4 baths3,160 sq. ft.4476 Ilchester Rd, ELLICOTT CITY, MD 21043
MLS# MDHW2059504Listed by: THE PINNACLE REAL ESTATE CO. - Coming Soon
 $520,000Coming Soon3 beds 4 baths
$520,000Coming Soon3 beds 4 baths3309 Hibiscus Ct Ne, ELLICOTT CITY, MD 21043
MLS# MDHW2059594Listed by: DOUGLAS REALTY LLC - Coming Soon
 $2,150,000Coming Soon5 beds 5 baths
$2,150,000Coming Soon5 beds 5 baths10312 Kingsway Ct, ELLICOTT CITY, MD 21042
MLS# MDHW2058612Listed by: KELLER WILLIAMS LUCIDO AGENCY - New
 $610,000Active3 beds 3 baths2,450 sq. ft.
$610,000Active3 beds 3 baths2,450 sq. ft.8475 Grove Angle Rd #7, ELLICOTT CITY, MD 21043
MLS# MDHW2059564Listed by: RE/MAX REALTY GROUP
