5811 Duncan Dr, Ellicott City, MD 21043
Local realty services provided by:Better Homes and Gardens Real Estate Reserve
Listed by:christopher stumbroski
Office:exp realty, llc.
MLS#:MDHW2055782
Source:BRIGHTMLS
Price summary
- Price:$685,000
- Price per sq. ft.:$283.53
- Monthly HOA dues:$147
About this home
Welcome to 5811 Duncan Drive, located in the highly desirable Shipley’s Grant community of Ellicott City! This rarely available “Cooper” model—built by respected local builder Bozzuto Construction—is beautifully maintained, fully move-in ready, and brimming with charm and modern upgrades. Situated on a private corner lot with a custom flagstone patio, fenced-in yard, and a detached 2-car garage, this home offers both privacy and convenience in one of the best spots in the neighborhood. Unlike many models in Shipley’s Grant, the Cooper model features main-level living at grade, making daily living and entertaining easy and accessible. The craftsman-style façade complements the community's classic character while delivering a timeless curb appeal with modern comfort. Just 200 feet from one of the two community pools, this home is tucked away in a quiet section of the neighborhood, offering the perfect blend of accessibility and tranquility. Inside, you'll find three finished levels with thoughtful details throughout. The chef’s kitchen is a standout—featuring rich cherry cabinetry, gleaming countertops, a wet bar with wine storage, and a walk-in pantry with custom-fit shelving for maximum organization. The family room benefits from a 7-foot rear bump-out, creating a spacious, light-filled living area complete with built-in surround sound, a cozy gas fireplace, and a sunny breakfast nook. Upstairs are three generously sized bedrooms and two full bathrooms, including a spacious primary suite with dual walk-in closets, a luxurious ensuite bath with soaking tub, separate walk-in shower, and dual vanities. For added convenience, the second-floor laundry makes everyday living a breeze. The fully finished lower level offers a versatile flex space currently used as a fourth bedroom, with plenty of room to customize—whether for a home office, gym, or guest suite. An unfinished area with egress window also provides future expansion potential. Outside, enjoy one of the most unique and usable yards in the community. The fully fenced side yard and flagstone patio offer a private outdoor oasis rarely found in Shipley’s Grant. Recent upgrades include a new refrigerator (2023). Don't miss the opportunity to own this exceptional home in one of Ellicott City’s most sought-after neighborhoods. Schedule your private tour today!
Contact an agent
Home facts
- Year built:2013
- Listing ID #:MDHW2055782
- Added:91 day(s) ago
- Updated:October 01, 2025 at 07:32 AM
Rooms and interior
- Bedrooms:4
- Total bathrooms:4
- Full bathrooms:3
- Half bathrooms:1
- Living area:2,416 sq. ft.
Heating and cooling
- Cooling:Central A/C
- Heating:Forced Air, Natural Gas
Structure and exterior
- Roof:Architectural Shingle
- Year built:2013
- Building area:2,416 sq. ft.
- Lot area:0.06 Acres
Utilities
- Water:Public
- Sewer:Public Sewer
Finances and disclosures
- Price:$685,000
- Price per sq. ft.:$283.53
- Tax amount:$8,388 (2024)
New listings near 5811 Duncan Dr
- Coming Soon
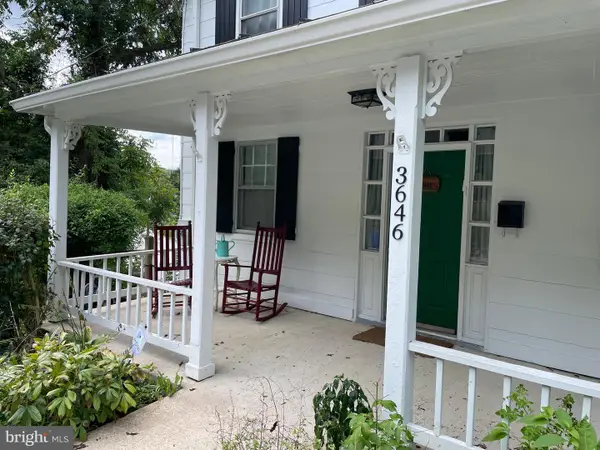 $595,000Coming Soon5 beds 2 baths
$595,000Coming Soon5 beds 2 baths3646 Fels Ln, ELLICOTT CITY, MD 21043
MLS# MDHW2060220Listed by: EXP REALTY, LLC - Coming Soon
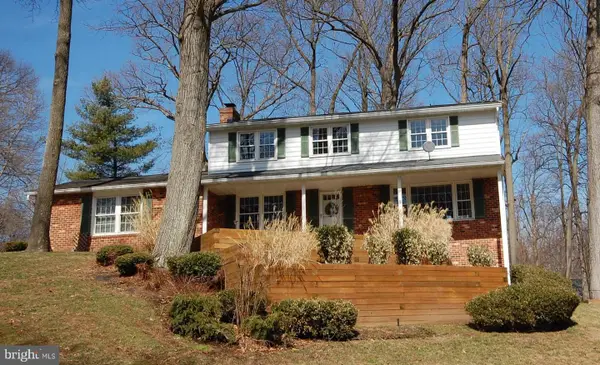 $825,000Coming Soon5 beds 5 baths
$825,000Coming Soon5 beds 5 baths10336 Burnside Dr, ELLICOTT CITY, MD 21042
MLS# MDHW2060212Listed by: KELLER WILLIAMS REALTY CENTRE - Coming Soon
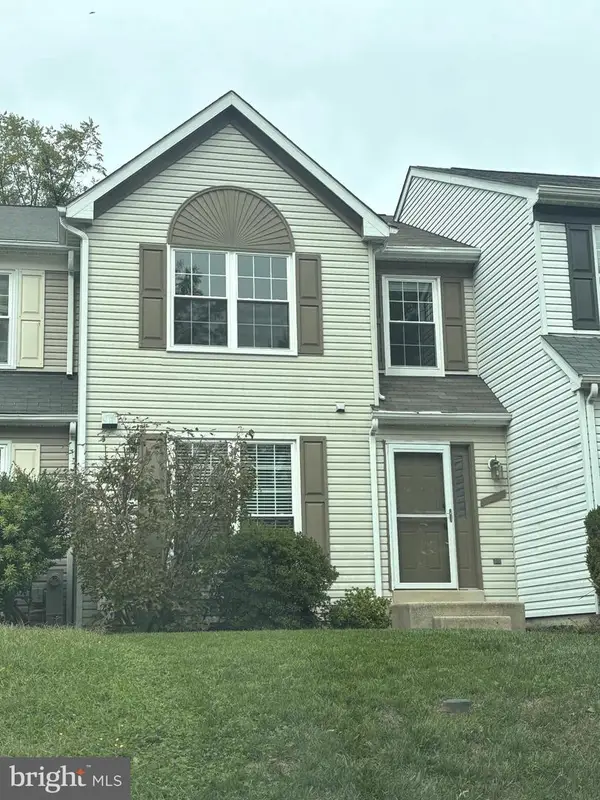 $510,000Coming Soon3 beds 3 baths
$510,000Coming Soon3 beds 3 baths4777 Leyden Way, ELLICOTT CITY, MD 21042
MLS# MDHW2060166Listed by: REDFIN CORP - New
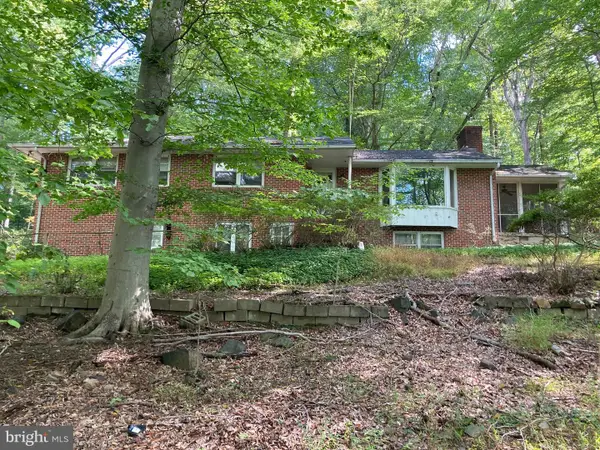 $750,000Active3.5 Acres
$750,000Active3.5 Acres4921 Bonnie Branch Rd, ELLICOTT CITY, MD 21043
MLS# MDHW2060182Listed by: JACK COOPER REALTY - Open Sat, 12 to 2pmNew
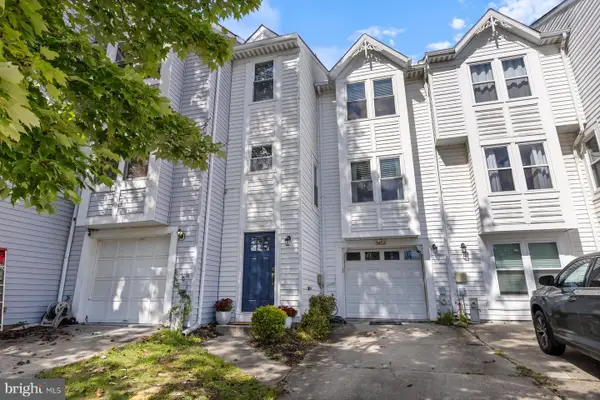 $475,000Active3 beds 2 baths1,640 sq. ft.
$475,000Active3 beds 2 baths1,640 sq. ft.3453 Orange Grove Ct, ELLICOTT CITY, MD 21043
MLS# MDHW2060162Listed by: KELLER WILLIAMS REALTY CENTRE - New
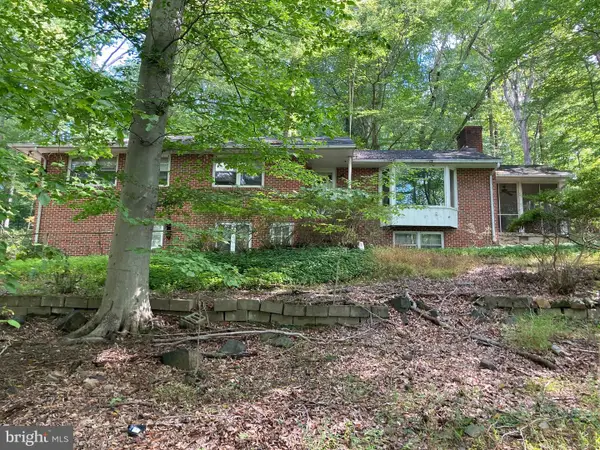 $750,000Active4 beds 2 baths1,849 sq. ft.
$750,000Active4 beds 2 baths1,849 sq. ft.4921 Bonnie Branch Rd, ELLICOTT CITY, MD 21043
MLS# MDHW2059854Listed by: JACK COOPER REALTY - New
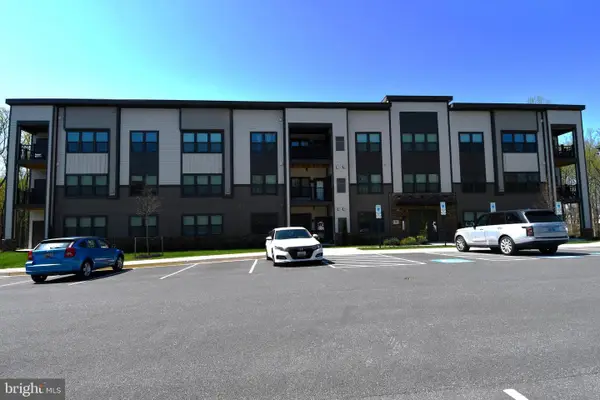 $414,000Active2 beds 2 baths1,066 sq. ft.
$414,000Active2 beds 2 baths1,066 sq. ft.10401 Resort Rd #f, ELLICOTT CITY, MD 21042
MLS# MDHW2060164Listed by: LONG & FOSTER REAL ESTATE, INC. - Coming Soon
 $400,000Coming Soon2 beds 2 baths
$400,000Coming Soon2 beds 2 baths2520 Kensington Gdns #401, ELLICOTT CITY, MD 21043
MLS# MDHW2060148Listed by: CUMMINGS & CO. REALTORS - Coming Soon
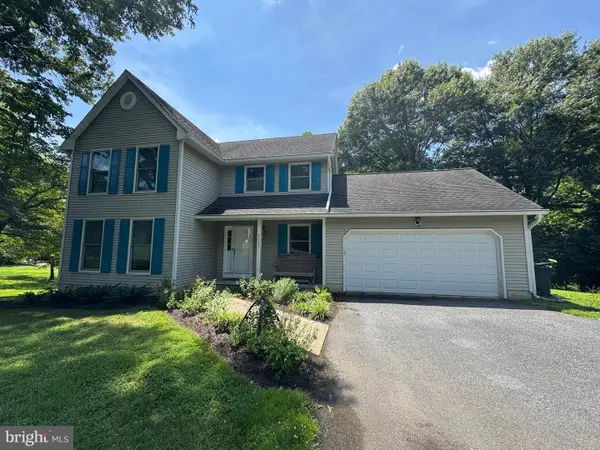 $850,000Coming Soon4 beds 4 baths
$850,000Coming Soon4 beds 4 baths9828 Old Willow Way, ELLICOTT CITY, MD 21042
MLS# MDHW2060104Listed by: KELLER WILLIAMS LUCIDO AGENCY - Coming Soon
 $649,000Coming Soon3 beds 2 baths
$649,000Coming Soon3 beds 2 baths8301 Elko Dr, ELLICOTT CITY, MD 21043
MLS# MDHW2060100Listed by: COLDWELL BANKER REALTY
