5961 Glen Willow Way, Ellicott City, MD 21043
Local realty services provided by:Better Homes and Gardens Real Estate Maturo
5961 Glen Willow Way,Ellicott City, MD 21043
$750,000
- 4 Beds
- 5 Baths
- 3,450 sq. ft.
- Townhouse
- Active
Listed by:christian a scandiffio
Office:cummings & co. realtors
MLS#:MDHW2056846
Source:BRIGHTMLS
Price summary
- Price:$750,000
- Price per sq. ft.:$217.39
- Monthly HOA dues:$147
About this home
New Price! OVER 3400 SQUARE FEET. 4 BEDROOM 3 FULL 2 HALF BATH W/ LOFT. EXPERIENCE THE CONVENIENCE OF TOWN HOME LIVING WITH THE FEEL OF A SINGLE-FAMILY HOME IN THIS STUNNING SHIPLEY’S GRANT END UNIT. THIS SPACIOUS 22-FOOT-WIDE BRICK FRONT TOWN HOME FEATURES ABUNDANT NATURAL LIGHT, A 6-FOOT EXTENSION, AND A VERSATILE 4TH LEVEL THAT CAN SERVE AS A SECOND PRIMARY SUITE. ENJOY TWO OUTDOOR LIVING AREAS, A GOURMET KITCHEN WITH A LARGE ISLAND AND CUSTOM WALK-IN PANTRY, WITH AMPLE SPACE FOR A KITCHEN TABLE. THE LUXURIOUS PRIMARY SUITE OFFERS A TRAY CEILING, EN SUITE BATH, AND A WALK-IN CLOSET. ADDITIONAL HIGHLIGHTS INCLUDE A SECOND-FLOOR LAUNDRY ROOM, OVER SIZED GARAGE, PLENTY OF STREET PARKING AND A FLEX ROOM OFF THE FOYER. COMMUNITY AMENITIES FEATURE POOLS, TENNIS COURTS, AND WALKING PATHS. NEARBY SHOPPING AND RESTAURANTS WITH EASY ACCESS TO MAJOR HIGHWAYS. Some photos have been virtually staged.
Contact an agent
Home facts
- Year built:2018
- Listing ID #:MDHW2056846
- Added:74 day(s) ago
- Updated:September 30, 2025 at 01:59 PM
Rooms and interior
- Bedrooms:4
- Total bathrooms:5
- Full bathrooms:3
- Half bathrooms:2
- Living area:3,450 sq. ft.
Heating and cooling
- Cooling:Central A/C
- Heating:Forced Air, Natural Gas
Structure and exterior
- Roof:Asphalt
- Year built:2018
- Building area:3,450 sq. ft.
- Lot area:0.05 Acres
Utilities
- Water:Public
- Sewer:Public Sewer
Finances and disclosures
- Price:$750,000
- Price per sq. ft.:$217.39
- Tax amount:$9,261 (2025)
New listings near 5961 Glen Willow Way
- Coming Soon
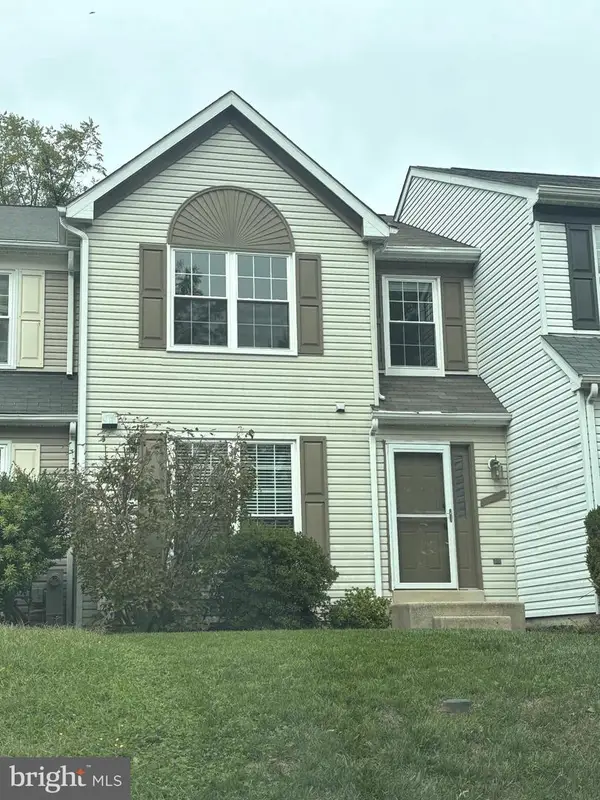 $510,000Coming Soon3 beds 3 baths
$510,000Coming Soon3 beds 3 baths4777 Leyden Way, ELLICOTT CITY, MD 21042
MLS# MDHW2060166Listed by: REDFIN CORP - Open Sat, 12 to 2pmNew
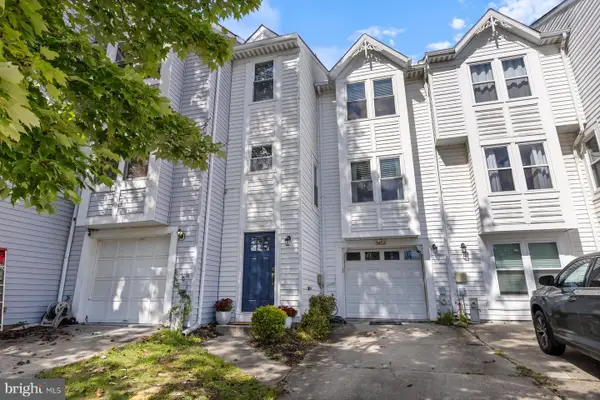 $475,000Active3 beds 2 baths1,640 sq. ft.
$475,000Active3 beds 2 baths1,640 sq. ft.3453 Orange Grove Ct, ELLICOTT CITY, MD 21043
MLS# MDHW2060162Listed by: KELLER WILLIAMS REALTY CENTRE - New
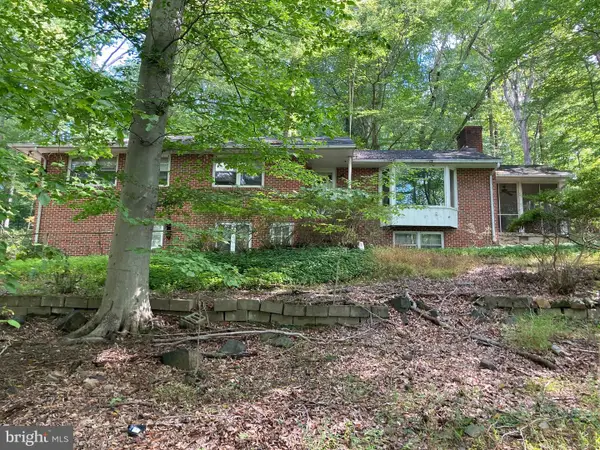 $750,000Active4 beds 2 baths1,849 sq. ft.
$750,000Active4 beds 2 baths1,849 sq. ft.4921 Bonnie Branch Rd, ELLICOTT CITY, MD 21043
MLS# MDHW2059854Listed by: JACK COOPER REALTY - New
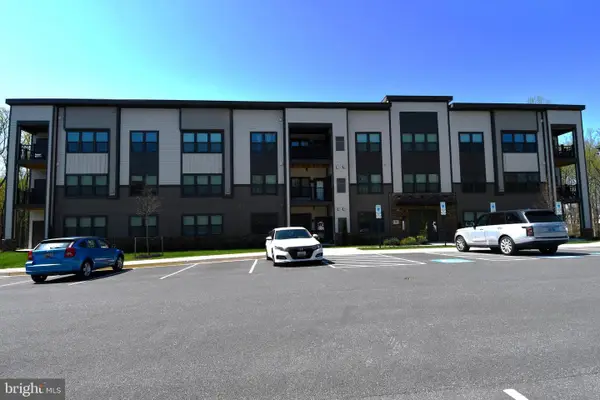 $414,000Active2 beds 2 baths1,066 sq. ft.
$414,000Active2 beds 2 baths1,066 sq. ft.10401 Resort Rd #f, ELLICOTT CITY, MD 21042
MLS# MDHW2060164Listed by: LONG & FOSTER REAL ESTATE, INC. - Coming Soon
 $400,000Coming Soon2 beds 2 baths
$400,000Coming Soon2 beds 2 baths2520 Kensington Gdns #401, ELLICOTT CITY, MD 21043
MLS# MDHW2060148Listed by: CUMMINGS & CO. REALTORS - Coming Soon
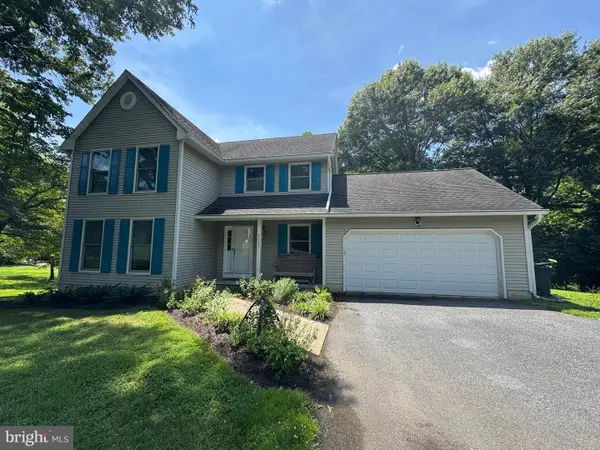 $850,000Coming Soon4 beds 4 baths
$850,000Coming Soon4 beds 4 baths9828 Old Willow Way, ELLICOTT CITY, MD 21042
MLS# MDHW2060104Listed by: KELLER WILLIAMS LUCIDO AGENCY - Coming Soon
 $649,000Coming Soon3 beds 2 baths
$649,000Coming Soon3 beds 2 baths8301 Elko Dr, ELLICOTT CITY, MD 21043
MLS# MDHW2060100Listed by: COLDWELL BANKER REALTY - Coming Soon
 $1,850,000Coming Soon6 beds 7 baths
$1,850,000Coming Soon6 beds 7 baths12667 Golden Oak Dr, ELLICOTT CITY, MD 21042
MLS# MDHW2059538Listed by: NORTHROP REALTY - Coming Soon
 $640,000Coming Soon3 beds 3 baths
$640,000Coming Soon3 beds 3 baths2634 Queensland Dr, ELLICOTT CITY, MD 21042
MLS# MDHW2059956Listed by: RE/MAX ASPIRE - Coming Soon
 $949,000Coming Soon5 beds 5 baths
$949,000Coming Soon5 beds 5 baths8369 Governor Grayson Way, ELLICOTT CITY, MD 21043
MLS# MDHW2060092Listed by: LONG & FOSTER REAL ESTATE, INC.
