5979 Glen Willow Way, Ellicott City, MD 21043
Local realty services provided by:Better Homes and Gardens Real Estate Cassidon Realty
Listed by:nancy a hulsman
Office:coldwell banker realty
MLS#:MDHW2054958
Source:BRIGHTMLS
Sorry, we are unable to map this address
Price summary
- Price:$665,000
- Monthly HOA dues:$147
About this home
Step into luxury at 5979 Glen Willow Way in the sought-after Shipley's Grant community! This exquisite home is packed with high-end upgrades, creating a stunning space that rivals even the finest model homes. Natural light pours in, illuminating the thoughtfully designed interior filled with elegant details from floor to ceiling.
The open-concept layout is perfect for both everyday living and entertaining. The gourmet kitchen boasts upgraded cabinetry, granite countertops, stainless steel appliances—including a convection oven—and a spacious walk-in pantry. Adjacent to the kitchen, the inviting dining area and family room set the stage for memorable gatherings. A stylish powder room on the second level adds convenience.
Retreat to the primary suite, a true sanctuary featuring two oversized walk-in closets and a spa-like bathroom with a double vanity and an expansive shower. This home is designed for comfort, with instant hot water from a tankless system, an HVAC-integrated dehumidifier, and real hardwood floors throughout. The second-floor laundry space adds practicality to everyday living.
Countless custom upgrades elevate the style—tray ceilings, wainscoting, recessed lighting, crown molding, shiplap paneling in the living and primary bedroom, a charming barn door in the primary bath, and detailed chair railing and shadow boxing throughout. An exclusive 10-foot extension adds an extra 600 square feet, providing more room to enjoy!
Located within walking distance of Shipley’s Grant’s vibrant shopping and dining options, this home delivers the perfect blend of elegance and convenience. Don’t miss your chance to make it yours!
Contact an agent
Home facts
- Year built:2018
- Listing ID #:MDHW2054958
- Added:109 day(s) ago
- Updated:October 01, 2025 at 05:37 AM
Rooms and interior
- Bedrooms:3
- Total bathrooms:4
- Full bathrooms:3
- Half bathrooms:1
Heating and cooling
- Cooling:Ceiling Fan(s), Central A/C, Dehumidifier, Heat Pump(s), Programmable Thermostat
- Heating:Central, Forced Air, Heat Pump(s), Natural Gas, Programmable Thermostat
Structure and exterior
- Year built:2018
Utilities
- Water:Public
- Sewer:Public Sewer
Finances and disclosures
- Price:$665,000
- Tax amount:$8,224 (2025)
New listings near 5979 Glen Willow Way
- Coming Soon
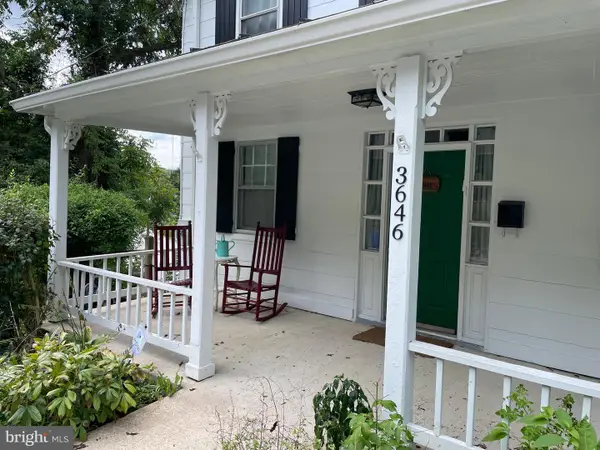 $595,000Coming Soon5 beds 2 baths
$595,000Coming Soon5 beds 2 baths3646 Fels Ln, ELLICOTT CITY, MD 21043
MLS# MDHW2060220Listed by: EXP REALTY, LLC - Coming Soon
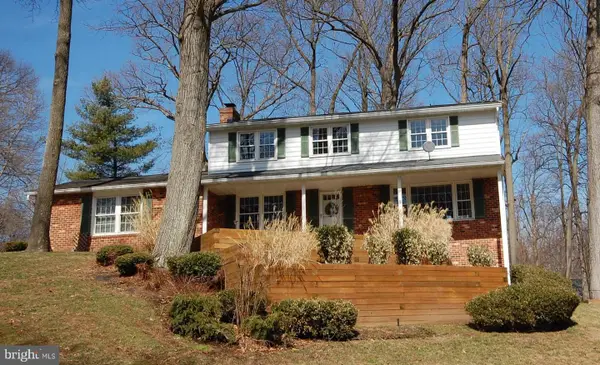 $825,000Coming Soon5 beds 5 baths
$825,000Coming Soon5 beds 5 baths10336 Burnside Dr, ELLICOTT CITY, MD 21042
MLS# MDHW2060212Listed by: KELLER WILLIAMS REALTY CENTRE - Coming Soon
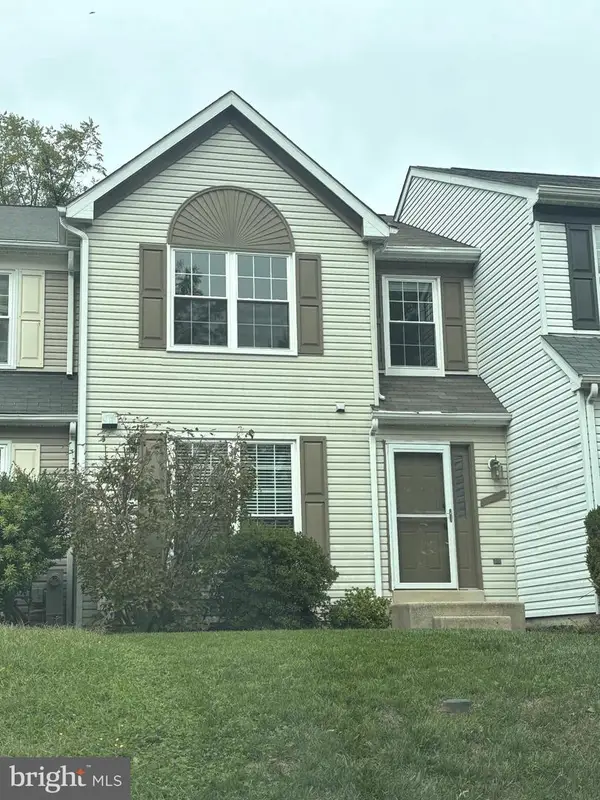 $510,000Coming Soon3 beds 3 baths
$510,000Coming Soon3 beds 3 baths4777 Leyden Way, ELLICOTT CITY, MD 21042
MLS# MDHW2060166Listed by: REDFIN CORP - New
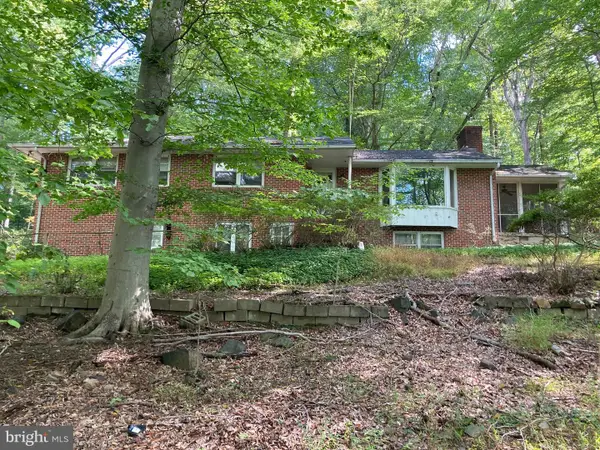 $750,000Active3.5 Acres
$750,000Active3.5 Acres4921 Bonnie Branch Rd, ELLICOTT CITY, MD 21043
MLS# MDHW2060182Listed by: JACK COOPER REALTY - Open Sat, 12 to 2pmNew
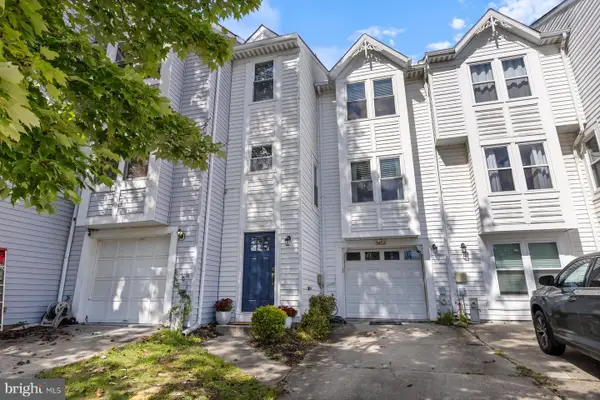 $475,000Active3 beds 2 baths1,640 sq. ft.
$475,000Active3 beds 2 baths1,640 sq. ft.3453 Orange Grove Ct, ELLICOTT CITY, MD 21043
MLS# MDHW2060162Listed by: KELLER WILLIAMS REALTY CENTRE - New
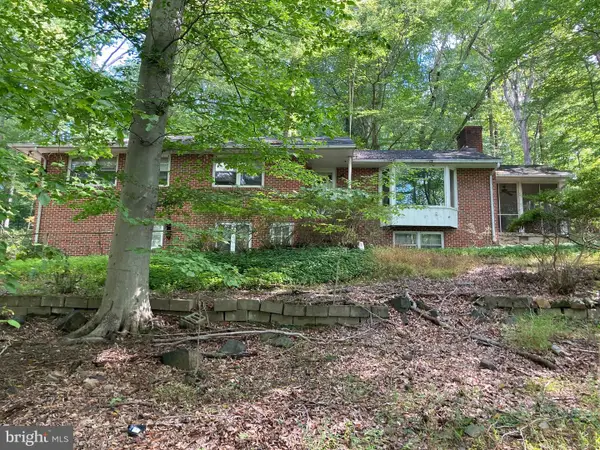 $750,000Active4 beds 2 baths1,849 sq. ft.
$750,000Active4 beds 2 baths1,849 sq. ft.4921 Bonnie Branch Rd, ELLICOTT CITY, MD 21043
MLS# MDHW2059854Listed by: JACK COOPER REALTY - New
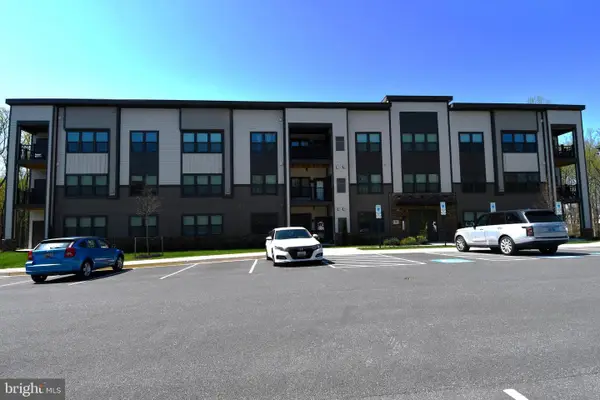 $414,000Active2 beds 2 baths1,066 sq. ft.
$414,000Active2 beds 2 baths1,066 sq. ft.10401 Resort Rd #f, ELLICOTT CITY, MD 21042
MLS# MDHW2060164Listed by: LONG & FOSTER REAL ESTATE, INC. - Coming Soon
 $400,000Coming Soon2 beds 2 baths
$400,000Coming Soon2 beds 2 baths2520 Kensington Gdns #401, ELLICOTT CITY, MD 21043
MLS# MDHW2060148Listed by: CUMMINGS & CO. REALTORS - Coming Soon
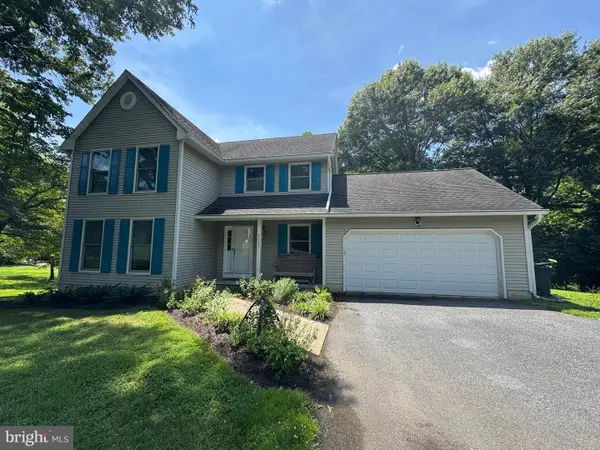 $850,000Coming Soon4 beds 4 baths
$850,000Coming Soon4 beds 4 baths9828 Old Willow Way, ELLICOTT CITY, MD 21042
MLS# MDHW2060104Listed by: KELLER WILLIAMS LUCIDO AGENCY - Coming Soon
 $649,000Coming Soon3 beds 2 baths
$649,000Coming Soon3 beds 2 baths8301 Elko Dr, ELLICOTT CITY, MD 21043
MLS# MDHW2060100Listed by: COLDWELL BANKER REALTY
