7719 Graystone Ct, ELLICOTT CITY, MD 21043
Local realty services provided by:Better Homes and Gardens Real Estate Murphy & Co.

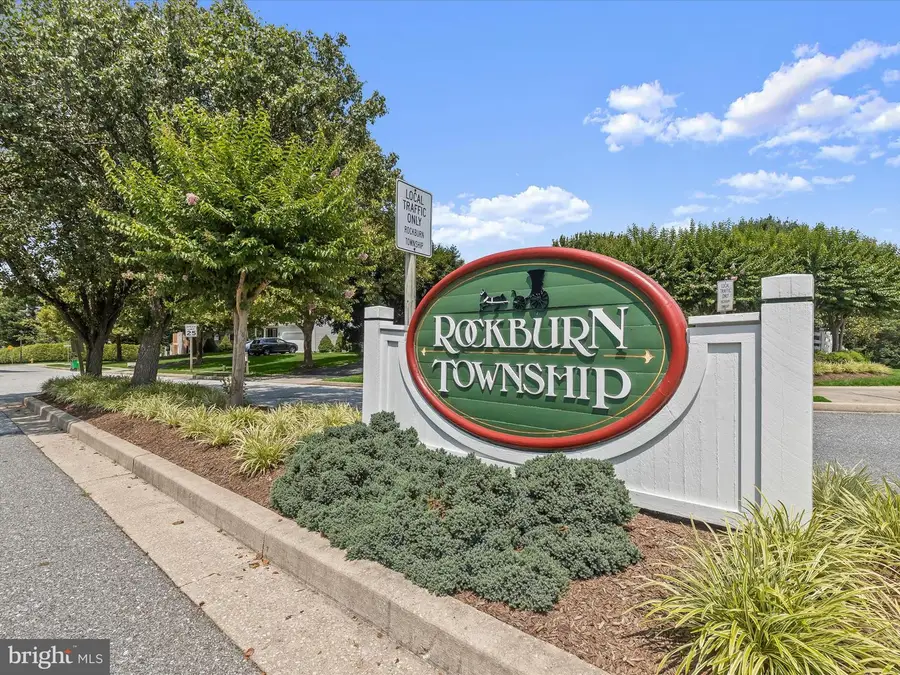
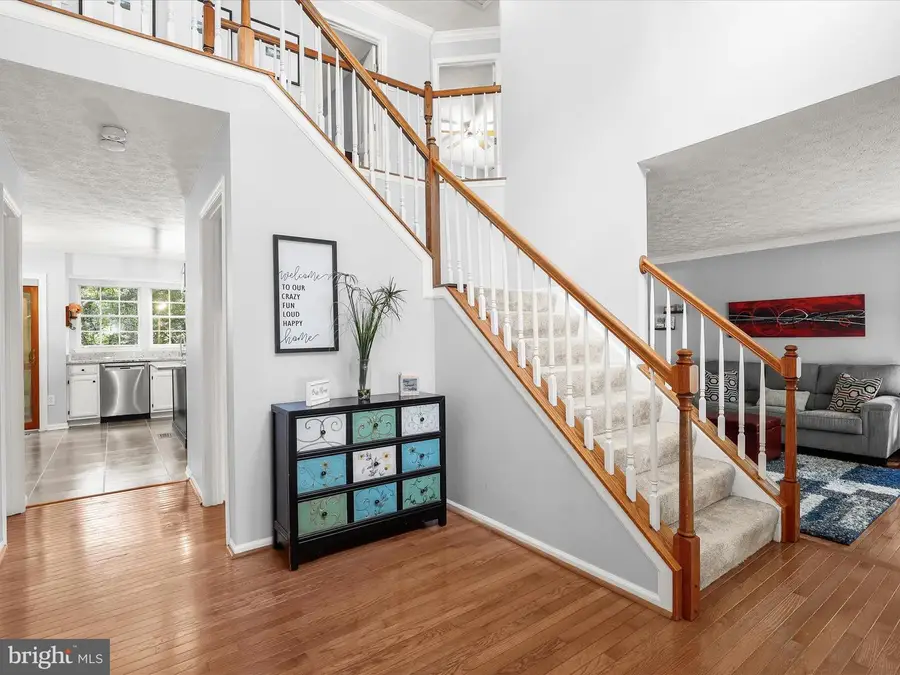
7719 Graystone Ct,ELLICOTT CITY, MD 21043
$800,000
- 5 Beds
- 4 Baths
- 3,595 sq. ft.
- Single family
- Pending
Listed by:creig e northrop iii
Office:northrop realty
MLS#:MDHW2057472
Source:BRIGHTMLS
Price summary
- Price:$800,000
- Price per sq. ft.:$222.53
- Monthly HOA dues:$9.17
About this home
Nestled on a prime cul-de-sac lot in the sought-after Rockburn Township community, this immaculate colonial home offers exceptional curb appeal and stylish comfort throughout. A lovely covered front porch leads to a welcoming two-story foyer with beautiful hardwood floors and sun-filled interiors. The elegant living and dining rooms feature crown molding, chair railing, a bay window, and a soft, neutral color palette, perfect for entertaining. The beautifully updated kitchen showcases granite countertops, a center island, stainless steel appliances, decorative lighting, and a casual dining area with access to an inviting patio. The adjacent family room provides a relaxed setting to unwind by the wood-burning fireplace. The main level is complete with a convenient laundry room and powder room. Upstairs, the expansive primary suite boasts a vaulted ceiling, two skylights, a ceiling fan, a walk-in closet, and a luxurious bath with a soaking tub, dual vanities, and a separate shower. Three additional spacious bedrooms with ceiling fans and a full hall bath complete the upper level. The fully finished lower level offers a fifth bedroom, full bath, recreation room, bonus room, ample storage, and walkout access to a stunning patio with pergola, backing to Howard County Forest Conservation for added privacy. Additional highlights include HVAC (2022), roof (2019), refrigerator and cooktop (2024), Bosch dishwasher (2020), water heater (2017), upper-level carpet (2020), and basement bedroom window (2024). Ideally located near shopping, dining, and major routes including MD-100 and I-95, this home offers the perfect blend of comfort and convenience.
Contact an agent
Home facts
- Year built:1992
- Listing Id #:MDHW2057472
- Added:14 day(s) ago
- Updated:August 15, 2025 at 07:30 AM
Rooms and interior
- Bedrooms:5
- Total bathrooms:4
- Full bathrooms:3
- Half bathrooms:1
- Living area:3,595 sq. ft.
Heating and cooling
- Cooling:Ceiling Fan(s), Central A/C, Programmable Thermostat
- Heating:Electric, Forced Air, Heat Pump(s), Programmable Thermostat
Structure and exterior
- Roof:Architectural Shingle, Asphalt, Copper, Shingle
- Year built:1992
- Building area:3,595 sq. ft.
- Lot area:0.32 Acres
Schools
- High school:LONG REACH
- Middle school:ELKRIDGE LANDING
- Elementary school:ROCKBURN
Utilities
- Water:Public
- Sewer:Public Sewer
Finances and disclosures
- Price:$800,000
- Price per sq. ft.:$222.53
- Tax amount:$9,804 (2024)
New listings near 7719 Graystone Ct
- Coming Soon
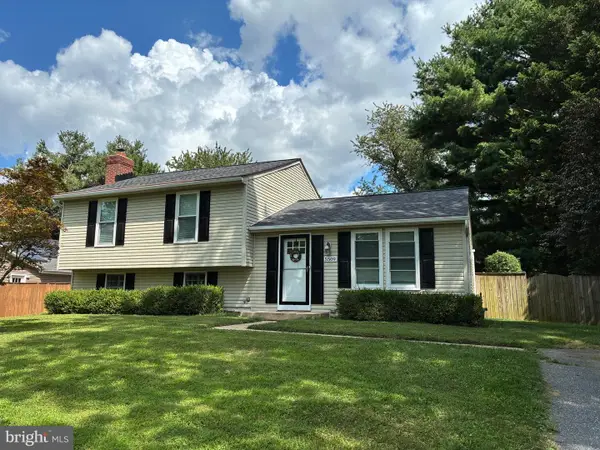 $595,000Coming Soon3 beds 3 baths
$595,000Coming Soon3 beds 3 baths5509 Fox Tail Ln, ELLICOTT CITY, MD 21043
MLS# MDHW2058234Listed by: NORTHROP REALTY - Coming Soon
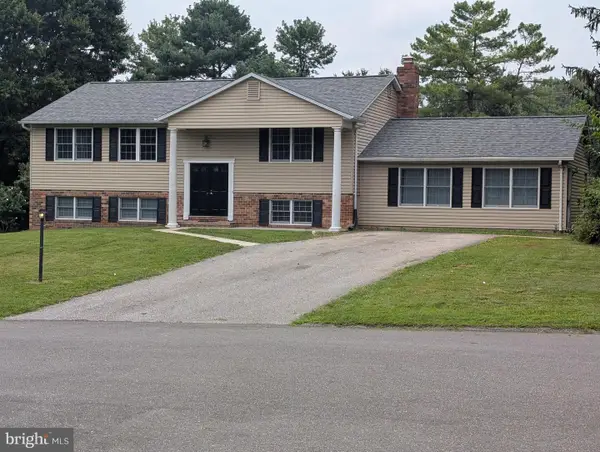 $725,000Coming Soon6 beds 4 baths
$725,000Coming Soon6 beds 4 baths10078 Cabachon Ct, ELLICOTT CITY, MD 21042
MLS# MDHW2058334Listed by: TAYLOR PROPERTIES - New
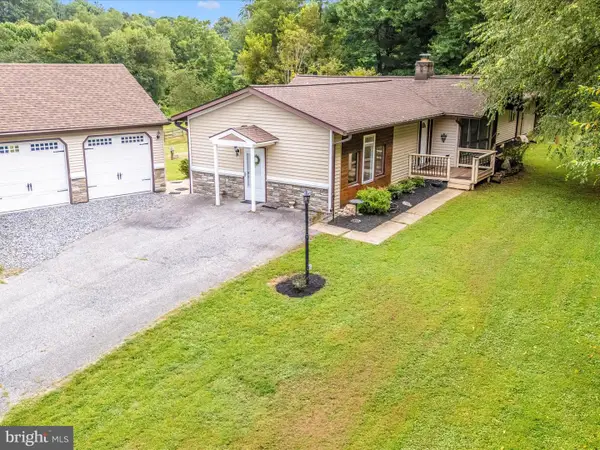 $749,900Active4 beds 3 baths2,876 sq. ft.
$749,900Active4 beds 3 baths2,876 sq. ft.13261 Hunt Ridge Rd, ELLICOTT CITY, MD 21042
MLS# MDHW2058324Listed by: EXP REALTY, LLC - Coming Soon
 $875,000Coming Soon4 beds 3 baths
$875,000Coming Soon4 beds 3 baths2130 Oak Forest Dr, ELLICOTT CITY, MD 21043
MLS# MDHW2054532Listed by: NORTHROP REALTY - New
 $400,000Active2 beds 2 baths1,574 sq. ft.
$400,000Active2 beds 2 baths1,574 sq. ft.8245 Stone Crop Dr #r, ELLICOTT CITY, MD 21043
MLS# MDHW2056796Listed by: NORTHROP REALTY - Coming Soon
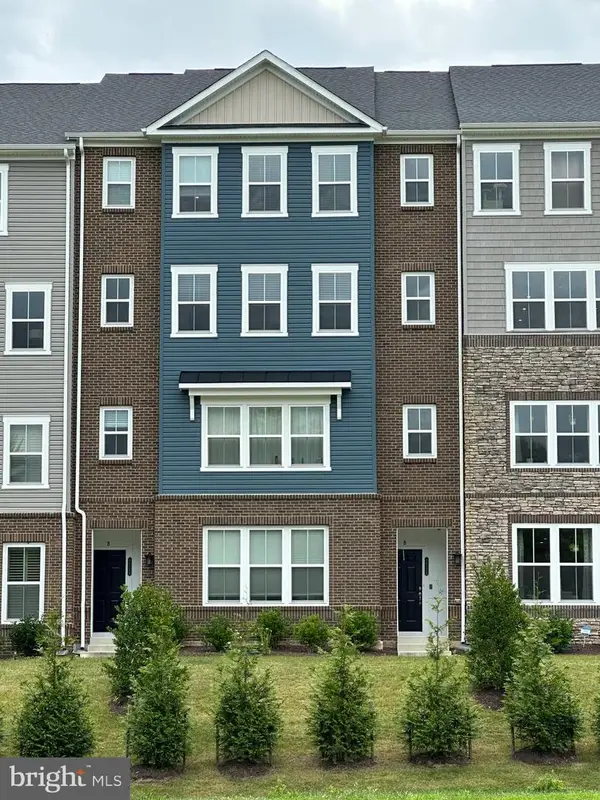 $600,000Coming Soon3 beds 3 baths
$600,000Coming Soon3 beds 3 baths4615b Crossing Court, ELLICOTT CITY, MD 21043
MLS# MDHW2058246Listed by: RE/MAX LEADING EDGE - Open Sat, 1 to 3pmNew
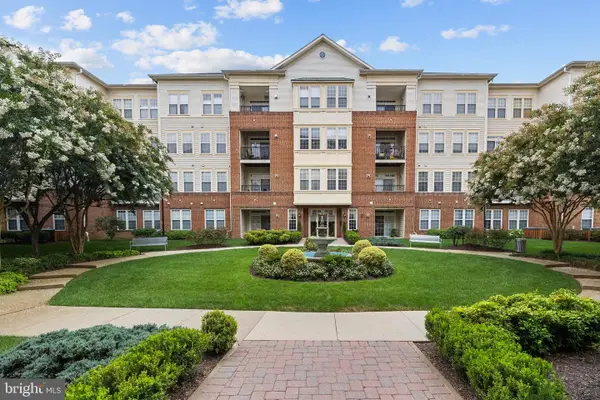 $448,000Active3 beds 2 baths1,740 sq. ft.
$448,000Active3 beds 2 baths1,740 sq. ft.2540 Kensington Gdns #204, ELLICOTT CITY, MD 21043
MLS# MDHW2058308Listed by: EXP REALTY, LLC - Open Sat, 11am to 1pmNew
 $889,000Active4 beds 5 baths4,200 sq. ft.
$889,000Active4 beds 5 baths4,200 sq. ft.3923 Cooks Ln, ELLICOTT CITY, MD 21043
MLS# MDHW2053610Listed by: COMPASS - Coming SoonOpen Sat, 1 to 3pm
 $799,000Coming Soon5 beds 3 baths
$799,000Coming Soon5 beds 3 baths4028 Arjay Cir, ELLICOTT CITY, MD 21042
MLS# MDHW2058148Listed by: REALTY 1 MARYLAND, LLC - Coming SoonOpen Sat, 11am to 1pm
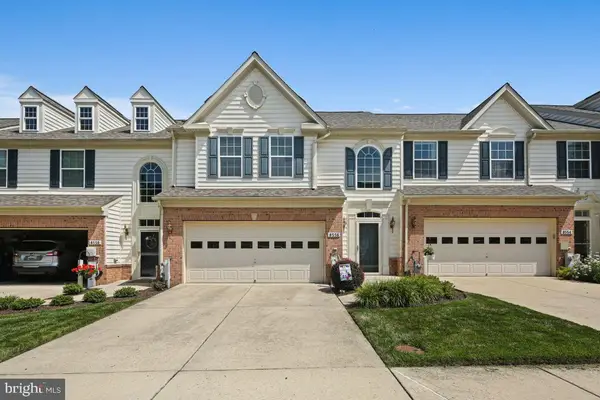 $645,000Coming Soon3 beds 4 baths
$645,000Coming Soon3 beds 4 baths8556 Dina Ln #41, ELLICOTT CITY, MD 21043
MLS# MDHW2055354Listed by: ASSIST 2 SELL BUYERS AND SELLERS
