8135 Village Crest Dr #125, ELLICOTT CITY, MD 21043
Local realty services provided by:Better Homes and Gardens Real Estate Community Realty

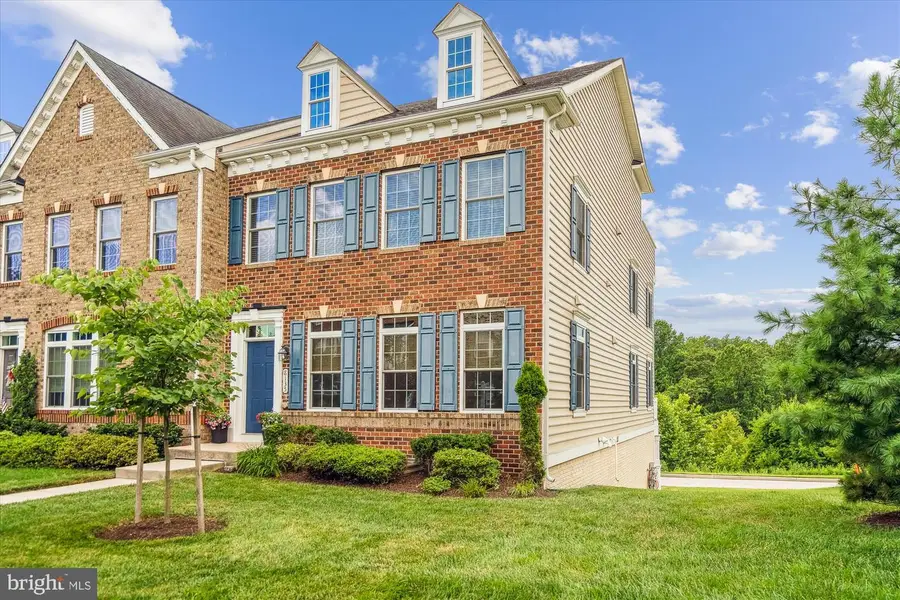
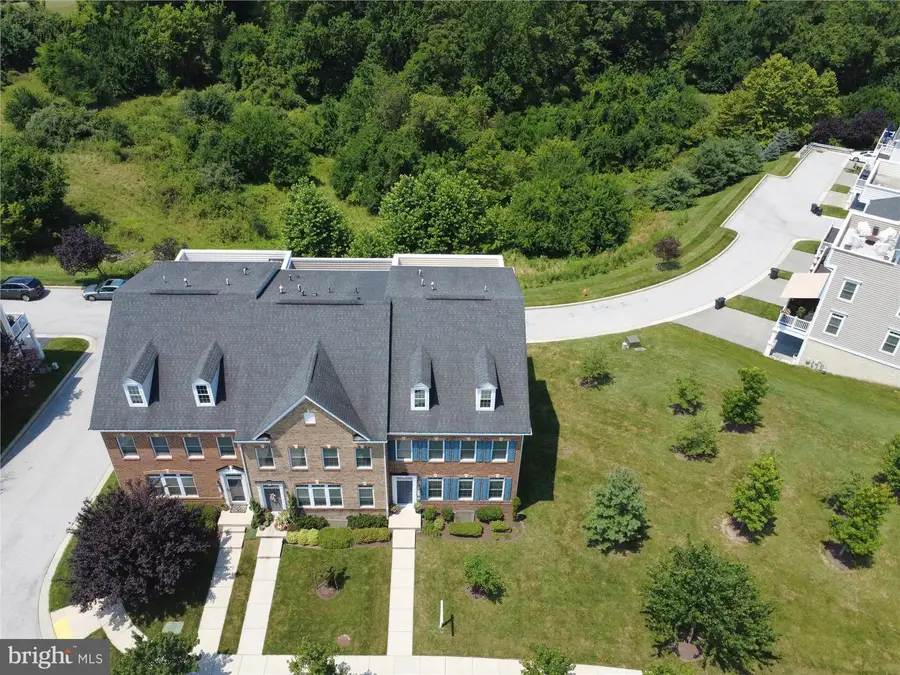
Listed by:carlos a espinoza
Office:jason mitchell group
MLS#:MDHW2056244
Source:BRIGHTMLS
Price summary
- Price:$775,000
- Price per sq. ft.:$258.33
About this home
Rare Opportunity! Welcome home to 8135 Village Crest Drive - striking brick, end-of-group 4- level elevator townhome located in the sought-after 55+ community of Taylor Village, designed for an active and low-maintenance lifestyle with abundant amenities. Featuring 4 Bedrooms, 3 full baths and two half.
Upon entering this stunning home, you'll be greeted by gleaming hardwood floors, elegant 9-foot ceilings, and an abundance of natural light. The spacious dining room boasts contemporary lighting and sets the stage for memorable gatherings. The heart of the home is the spectacular chef's kitchen, featuring stylish 42-inch espresso cabinetry with crown molding, beautiful custom backsplash, premium granite countertops, high-end GE stainless steel appliances, and an expansive 12-foot center island comfortably seating five. The kitchen seamlessly transitions into the expansive, sun-drenched living room, complemented by recessed lighting, built-in ceiling speakers, custom-designed shelving, cabinets, and a cozy gas fireplace perfect for relaxing evenings. Step through French doors onto the full-width Trex deck and unwind in your private retreat overlooking serene, unbuildable wilderness preserve views, providing the ideal setting for enjoying vibrant sunsets. Ascend effortlessly via the home's private elevator servicing all four floors, or take the stairs to the second level, where three spacious bedrooms await, along with the convenience of a dedicated laundry room. The luxurious primary suite features an elegant tray ceiling, chic lighting, a large walk-in closet, and a beautiful en-suite bath with ceramic tile and a glass-enclosed shower.
Continue up to the versatile third floor, ideal as an additional bedroom or a home office, complete with an en-suite bath and access to the rooftop deck showcasing gorgeous panoramic views. Taking the elevator down to the lower level offers a welcoming recreation room, convenient powder room, and easy access to the spacious two-car garage with ample additional storage. Enjoy an exceptional lifestyle with outstanding community amenities, including a community center, fitness facility, meeting and party rooms, indoor and outdoor pools, tennis courts, a dog park, and more. Experience comfort, convenience, and elegance at its finest in this remarkable Village Crest home.
Contact an agent
Home facts
- Year built:2015
- Listing Id #:MDHW2056244
- Added:35 day(s) ago
- Updated:August 15, 2025 at 07:30 AM
Rooms and interior
- Bedrooms:4
- Total bathrooms:5
- Full bathrooms:3
- Half bathrooms:2
- Living area:3,000 sq. ft.
Heating and cooling
- Cooling:Central A/C
- Heating:90% Forced Air, Natural Gas
Structure and exterior
- Year built:2015
- Building area:3,000 sq. ft.
- Lot area:0.15 Acres
Schools
- Middle school:ELLICOTT MILLS
Utilities
- Water:Public
- Sewer:Public Sewer
Finances and disclosures
- Price:$775,000
- Price per sq. ft.:$258.33
- Tax amount:$9,595 (2024)
New listings near 8135 Village Crest Dr #125
- Coming Soon
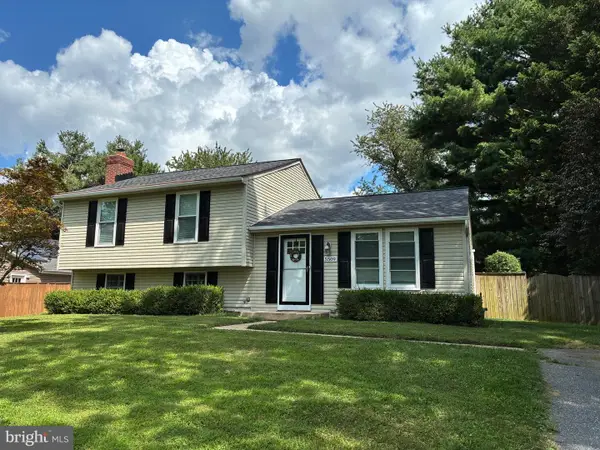 $595,000Coming Soon3 beds 3 baths
$595,000Coming Soon3 beds 3 baths5509 Fox Tail Ln, ELLICOTT CITY, MD 21043
MLS# MDHW2058234Listed by: NORTHROP REALTY - Coming Soon
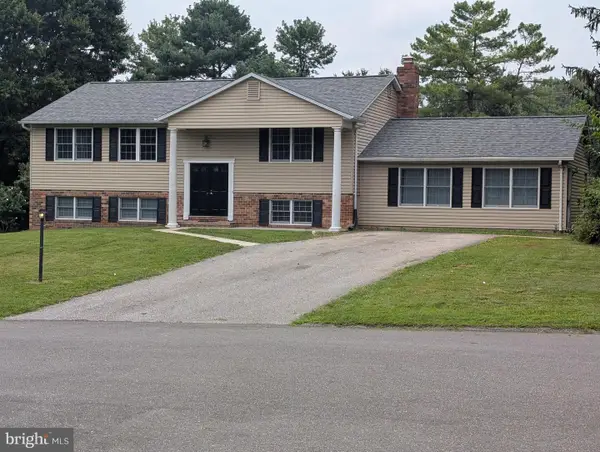 $725,000Coming Soon6 beds 4 baths
$725,000Coming Soon6 beds 4 baths10078 Cabachon Ct, ELLICOTT CITY, MD 21042
MLS# MDHW2058334Listed by: TAYLOR PROPERTIES - New
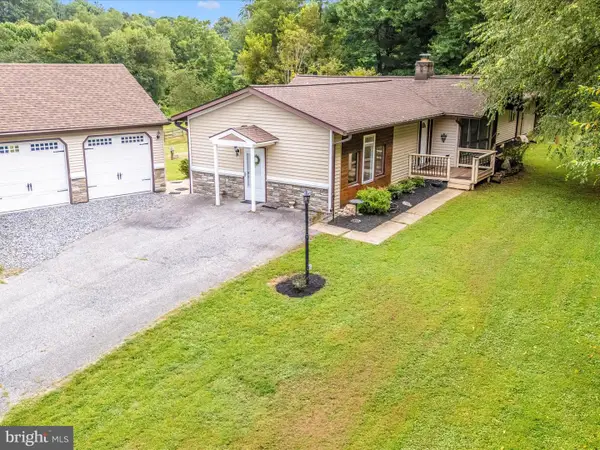 $749,900Active4 beds 3 baths2,876 sq. ft.
$749,900Active4 beds 3 baths2,876 sq. ft.13261 Hunt Ridge Rd, ELLICOTT CITY, MD 21042
MLS# MDHW2058324Listed by: EXP REALTY, LLC - Coming Soon
 $875,000Coming Soon4 beds 3 baths
$875,000Coming Soon4 beds 3 baths2130 Oak Forest Dr, ELLICOTT CITY, MD 21043
MLS# MDHW2054532Listed by: NORTHROP REALTY - New
 $400,000Active2 beds 2 baths1,574 sq. ft.
$400,000Active2 beds 2 baths1,574 sq. ft.8245 Stone Crop Dr #r, ELLICOTT CITY, MD 21043
MLS# MDHW2056796Listed by: NORTHROP REALTY - Coming Soon
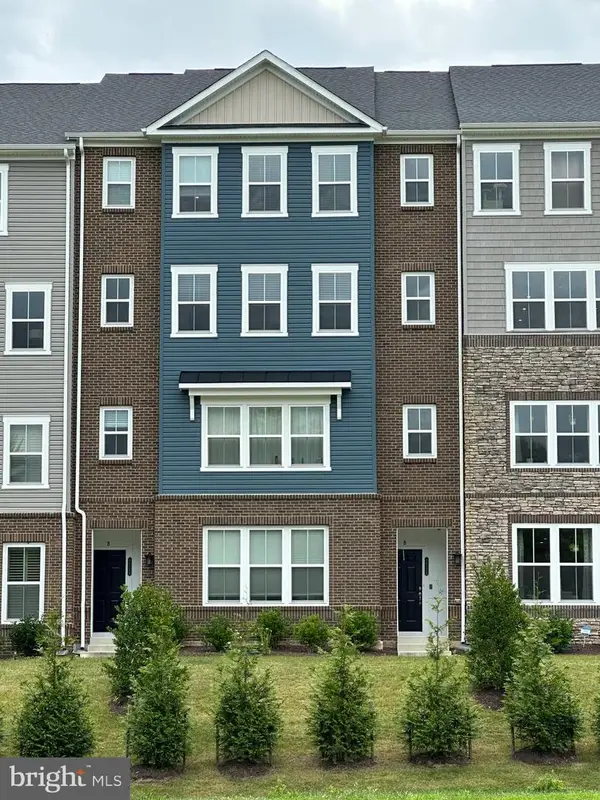 $600,000Coming Soon3 beds 3 baths
$600,000Coming Soon3 beds 3 baths4615b Crossing Court, ELLICOTT CITY, MD 21043
MLS# MDHW2058246Listed by: RE/MAX LEADING EDGE - Open Sat, 1 to 3pmNew
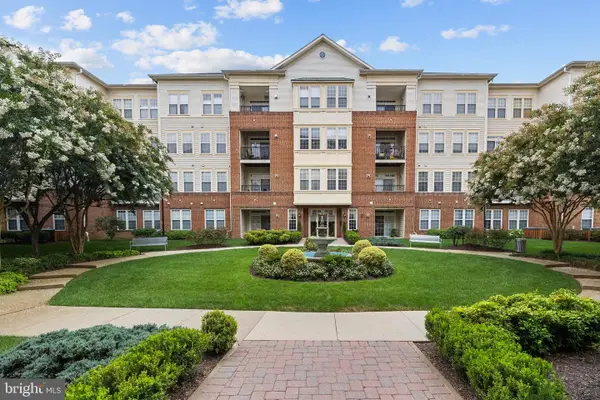 $448,000Active3 beds 2 baths1,740 sq. ft.
$448,000Active3 beds 2 baths1,740 sq. ft.2540 Kensington Gdns #204, ELLICOTT CITY, MD 21043
MLS# MDHW2058308Listed by: EXP REALTY, LLC - Open Sat, 11am to 1pmNew
 $889,000Active4 beds 5 baths4,200 sq. ft.
$889,000Active4 beds 5 baths4,200 sq. ft.3923 Cooks Ln, ELLICOTT CITY, MD 21043
MLS# MDHW2053610Listed by: COMPASS - Coming SoonOpen Sat, 1 to 3pm
 $799,000Coming Soon5 beds 3 baths
$799,000Coming Soon5 beds 3 baths4028 Arjay Cir, ELLICOTT CITY, MD 21042
MLS# MDHW2058148Listed by: REALTY 1 MARYLAND, LLC - Coming SoonOpen Sat, 11am to 1pm
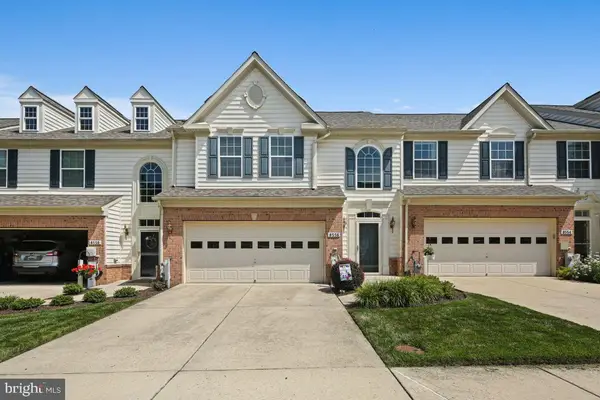 $645,000Coming Soon3 beds 4 baths
$645,000Coming Soon3 beds 4 baths8556 Dina Ln #41, ELLICOTT CITY, MD 21043
MLS# MDHW2055354Listed by: ASSIST 2 SELL BUYERS AND SELLERS
