8422 Horseshoe Rd, Ellicott City, MD 21043
Local realty services provided by:Better Homes and Gardens Real Estate Maturo
8422 Horseshoe Rd,Ellicott City, MD 21043
$950,000
- 4 Beds
- 4 Baths
- 3,368 sq. ft.
- Single family
- Pending
Listed by:robert j lucido
Office:keller williams lucido agency
MLS#:MDHW2057998
Source:BRIGHTMLS
Price summary
- Price:$950,000
- Price per sq. ft.:$282.07
About this home
Beautifully updated Colonial, lovingly maintained by its original owners, tucked away on a quiet cul-de-sac in desirable Horseshoe Heights. Hardwood floors flow throughout the main level, where bright, airy living spaces feel fresh and like new. The simple yet sophisticated design choices create a timeless backdrop that’s easy to make your own. The welcoming two-story foyer opens to a formal living room on the right and a formal dining room on the left, both accented with chair rail and wainscoting details. The eat-in kitchen is the heart of the home, featuring a central island with breakfast bar seating, chic cabinetry, stainless steel appliances including a 5-burner gas cooktop, granite countertops, a pantry, and a cozy breakfast area. From here, enjoy views of the two-story family room, complete with a gas fireplace and striking palladium windows that flood the space with natural light. Off the family room, a dedicated study with wainscoting and chair rail offers the perfect home office. A well-appointed laundry room and a convenient powder room complete the main level.
Upstairs, a lofted hallway overlooks the main level, enhancing the home’s open, airy feel. Here you’ll find four carpeted bedrooms and three full baths, including the expansive owner’s suite with a spa-inspired bath featuring a corner soaking tub, frameless glass-enclosed shower, and dual sink vanity. One secondary bedroom serves as a guest suite with its own walk-in closet and private bath. The partially finished walkout lower level offers a large, open recreation room with endless possibilities. Outdoors, the spacious backyard is surrounded by mature trees, creating a tranquil, private setting—perfect for relaxing.
Contact an agent
Home facts
- Year built:2014
- Listing ID #:MDHW2057998
- Added:50 day(s) ago
- Updated:October 01, 2025 at 07:32 AM
Rooms and interior
- Bedrooms:4
- Total bathrooms:4
- Full bathrooms:3
- Half bathrooms:1
- Living area:3,368 sq. ft.
Heating and cooling
- Cooling:Central A/C
- Heating:Forced Air, Natural Gas
Structure and exterior
- Roof:Asphalt
- Year built:2014
- Building area:3,368 sq. ft.
- Lot area:0.57 Acres
Schools
- High school:HOWARD
- Middle school:BONNIE BRANCH
- Elementary school:PHELPS LUCK
Utilities
- Water:Public
- Sewer:Public Sewer
Finances and disclosures
- Price:$950,000
- Price per sq. ft.:$282.07
- Tax amount:$10,581 (2024)
New listings near 8422 Horseshoe Rd
- Coming Soon
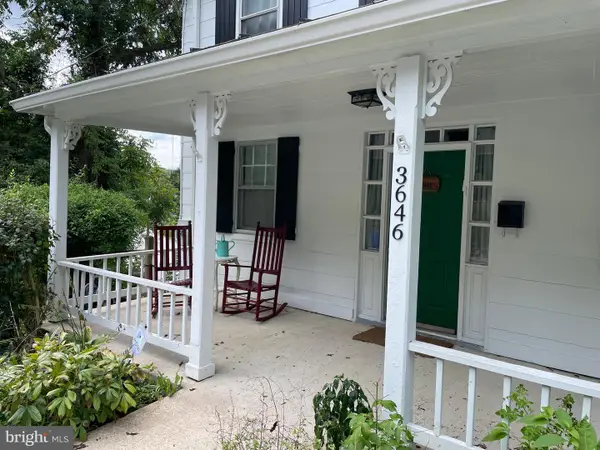 $595,000Coming Soon5 beds 2 baths
$595,000Coming Soon5 beds 2 baths3646 Fels Ln, ELLICOTT CITY, MD 21043
MLS# MDHW2060220Listed by: EXP REALTY, LLC - Coming Soon
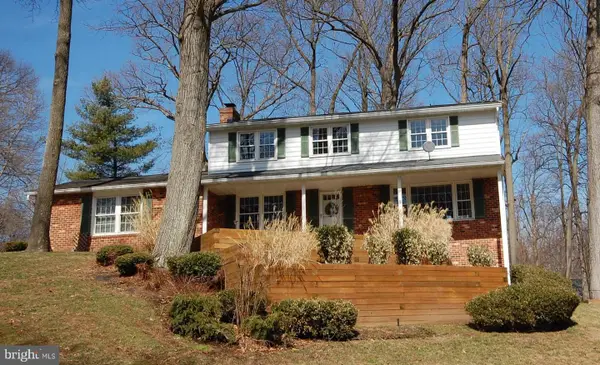 $825,000Coming Soon5 beds 5 baths
$825,000Coming Soon5 beds 5 baths10336 Burnside Dr, ELLICOTT CITY, MD 21042
MLS# MDHW2060212Listed by: KELLER WILLIAMS REALTY CENTRE - Coming Soon
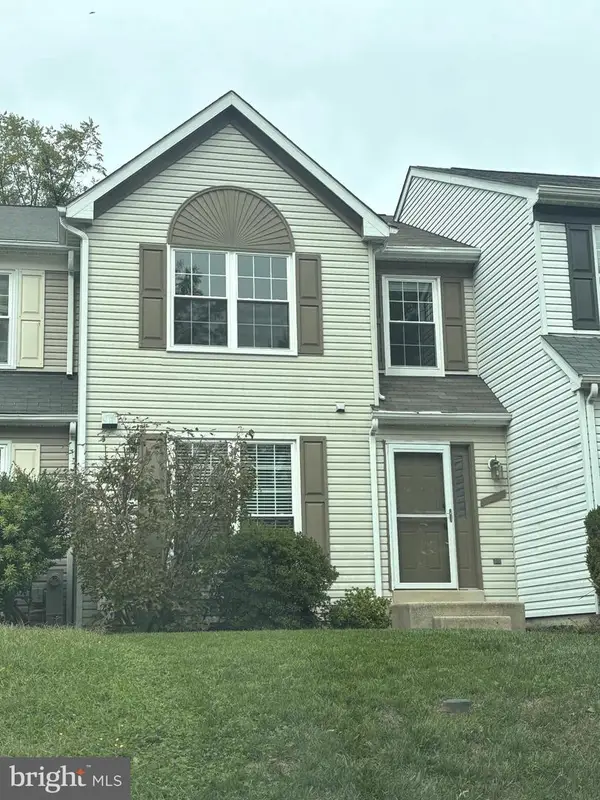 $510,000Coming Soon3 beds 3 baths
$510,000Coming Soon3 beds 3 baths4777 Leyden Way, ELLICOTT CITY, MD 21042
MLS# MDHW2060166Listed by: REDFIN CORP - New
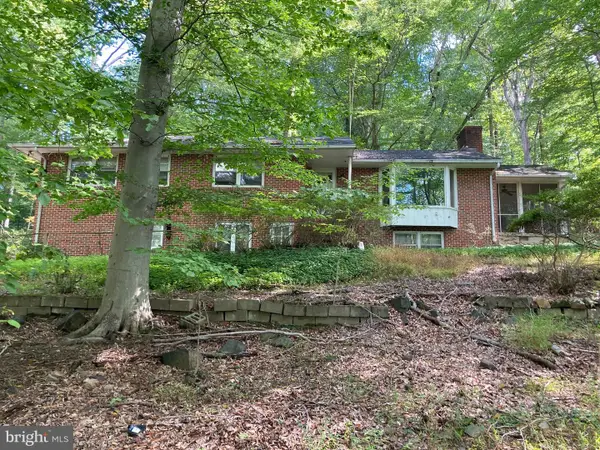 $750,000Active3.5 Acres
$750,000Active3.5 Acres4921 Bonnie Branch Rd, ELLICOTT CITY, MD 21043
MLS# MDHW2060182Listed by: JACK COOPER REALTY - Open Sat, 12 to 2pmNew
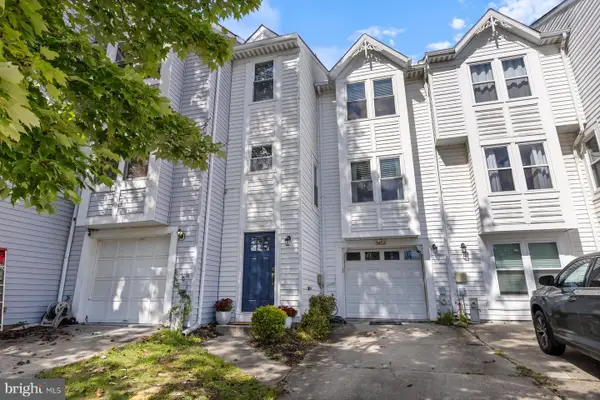 $475,000Active3 beds 2 baths1,640 sq. ft.
$475,000Active3 beds 2 baths1,640 sq. ft.3453 Orange Grove Ct, ELLICOTT CITY, MD 21043
MLS# MDHW2060162Listed by: KELLER WILLIAMS REALTY CENTRE - New
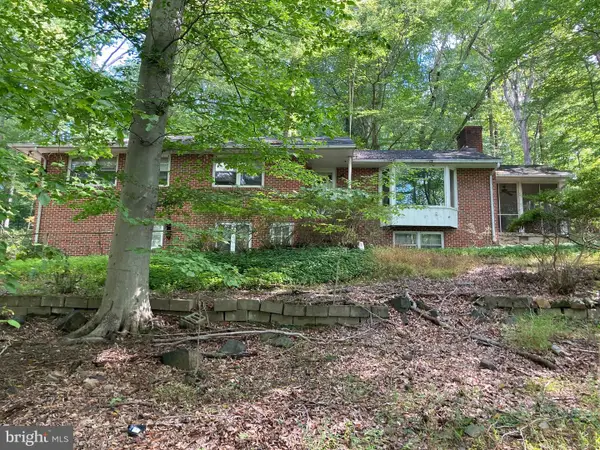 $750,000Active4 beds 2 baths1,849 sq. ft.
$750,000Active4 beds 2 baths1,849 sq. ft.4921 Bonnie Branch Rd, ELLICOTT CITY, MD 21043
MLS# MDHW2059854Listed by: JACK COOPER REALTY - New
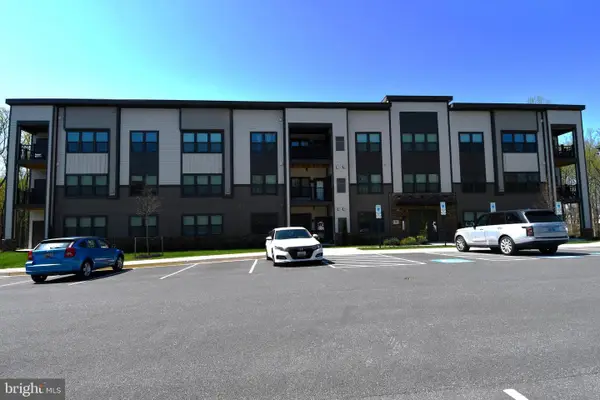 $414,000Active2 beds 2 baths1,066 sq. ft.
$414,000Active2 beds 2 baths1,066 sq. ft.10401 Resort Rd #f, ELLICOTT CITY, MD 21042
MLS# MDHW2060164Listed by: LONG & FOSTER REAL ESTATE, INC. - Coming Soon
 $400,000Coming Soon2 beds 2 baths
$400,000Coming Soon2 beds 2 baths2520 Kensington Gdns #401, ELLICOTT CITY, MD 21043
MLS# MDHW2060148Listed by: CUMMINGS & CO. REALTORS - Coming Soon
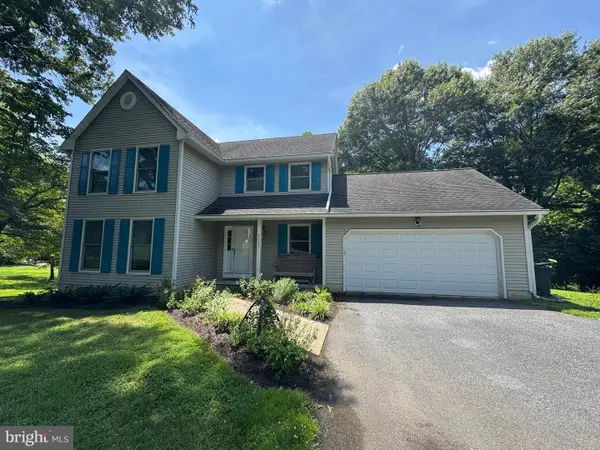 $850,000Coming Soon4 beds 4 baths
$850,000Coming Soon4 beds 4 baths9828 Old Willow Way, ELLICOTT CITY, MD 21042
MLS# MDHW2060104Listed by: KELLER WILLIAMS LUCIDO AGENCY - Coming Soon
 $649,000Coming Soon3 beds 2 baths
$649,000Coming Soon3 beds 2 baths8301 Elko Dr, ELLICOTT CITY, MD 21043
MLS# MDHW2060100Listed by: COLDWELL BANKER REALTY
