8489 Grove Angle Rd #12, Ellicott City, MD 21043
Local realty services provided by:Better Homes and Gardens Real Estate Valley Partners
8489 Grove Angle Rd #12,Ellicott City, MD 21043
$650,000
- 3 Beds
- 4 Baths
- 3,846 sq. ft.
- Townhouse
- Pending
Listed by:janet m rohner
Office:cummings & co. realtors
MLS#:MDHW2057964
Source:BRIGHTMLS
Price summary
- Price:$650,000
- Price per sq. ft.:$169.01
About this home
Welcome to this beautiful 55+ 3-level villa set in gorgeous Hearthstone at Ellicott Mills. You are immediately welcomed by extensive landscaping in the front, side and rear yards, along with a beautiful stone patio to entertain and enjoy. This home backs to trees affording a scenic view and tons of privacy. Upon entry, the soaring foyer greets you with its palladium window and beckons you to the great room with space for formal dining area, large gathering area, and an additional bonus room with French balcony, hardwoods throughout, extensive windows and powder room. The eat-in kitchen boasts granite countertops, tile backsplash, tile floors, stainless steel refrigerator, range and microwave, kitchen island and large eating area with bay window. The primary bedroom on the main level is large and inviting with carpet, ceiling fan, walk-in closet, and primary bathroom with double-sink and stall shower, ceramic tile floor, and ceramic shower wall. Upstairs provides two carpeted bedrooms with ceiling fans plus a bonus room, designed to be a home office but tons of options, a full bath and a large loft overlooking the great room. The lower level is expansive providing space for everything you could want, carpeted, has a space for second kitchen with freezer, and full bath, with windows providing natural light and French doors to stone patio. Overhead sensors in three outdoor spots (front, rear, bay window), motion lights under the kitchen cabinets, in the laundry room, and closets. Roof (2023), W/D (2025), patio installed 2019, new thermostat, HVAC/HWH - BGE Constellation Home maintenance plan. Electric chairlift conveys. Close to major arteries, restaurants, dining and more! Don't miss out on this great home!
Contact an agent
Home facts
- Year built:2009
- Listing ID #:MDHW2057964
- Added:55 day(s) ago
- Updated:October 01, 2025 at 10:12 AM
Rooms and interior
- Bedrooms:3
- Total bathrooms:4
- Full bathrooms:3
- Half bathrooms:1
- Living area:3,846 sq. ft.
Heating and cooling
- Cooling:Central A/C
- Heating:Natural Gas, Programmable Thermostat
Structure and exterior
- Year built:2009
- Building area:3,846 sq. ft.
- Lot area:0.18 Acres
Utilities
- Water:Public
- Sewer:Public Sewer
Finances and disclosures
- Price:$650,000
- Price per sq. ft.:$169.01
- Tax amount:$6,396 (2024)
New listings near 8489 Grove Angle Rd #12
- Coming Soon
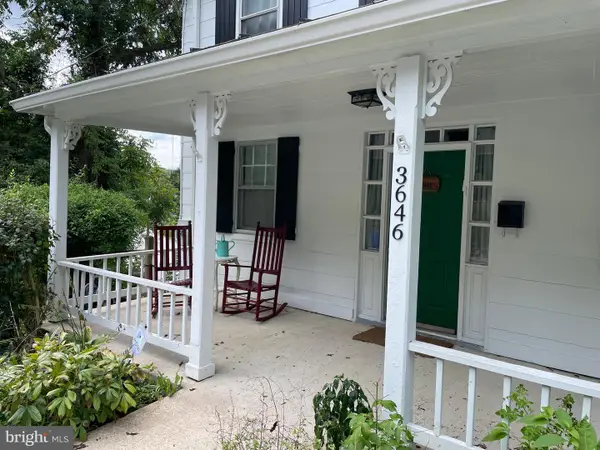 $595,000Coming Soon5 beds 2 baths
$595,000Coming Soon5 beds 2 baths3646 Fels Ln, ELLICOTT CITY, MD 21043
MLS# MDHW2060220Listed by: EXP REALTY, LLC - Coming Soon
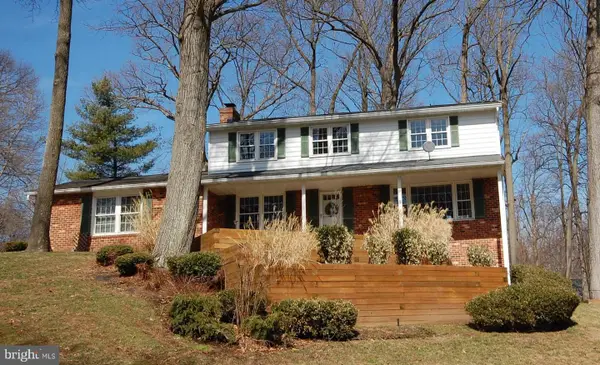 $825,000Coming Soon5 beds 5 baths
$825,000Coming Soon5 beds 5 baths10336 Burnside Dr, ELLICOTT CITY, MD 21042
MLS# MDHW2060212Listed by: KELLER WILLIAMS REALTY CENTRE - Coming Soon
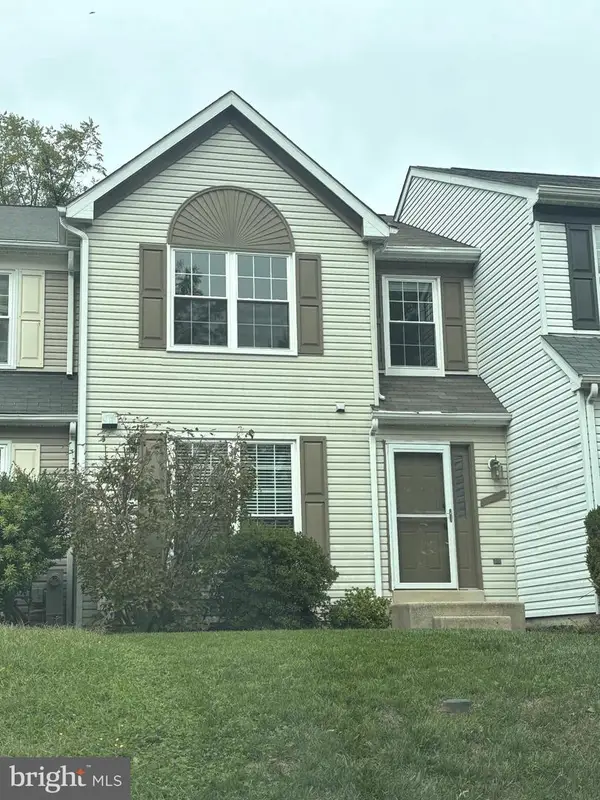 $510,000Coming Soon3 beds 3 baths
$510,000Coming Soon3 beds 3 baths4777 Leyden Way, ELLICOTT CITY, MD 21042
MLS# MDHW2060166Listed by: REDFIN CORP - New
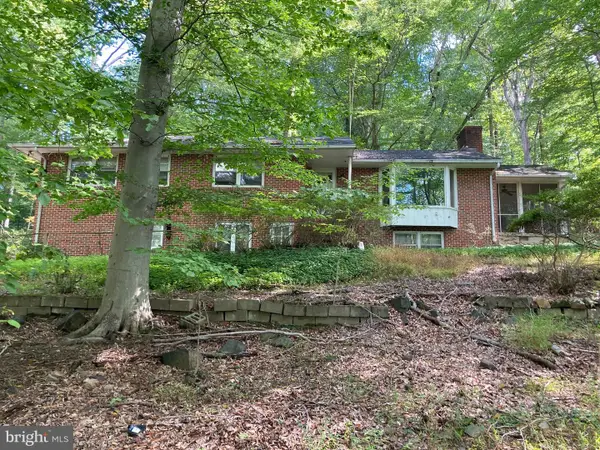 $750,000Active3.5 Acres
$750,000Active3.5 Acres4921 Bonnie Branch Rd, ELLICOTT CITY, MD 21043
MLS# MDHW2060182Listed by: JACK COOPER REALTY - Open Sat, 12 to 2pmNew
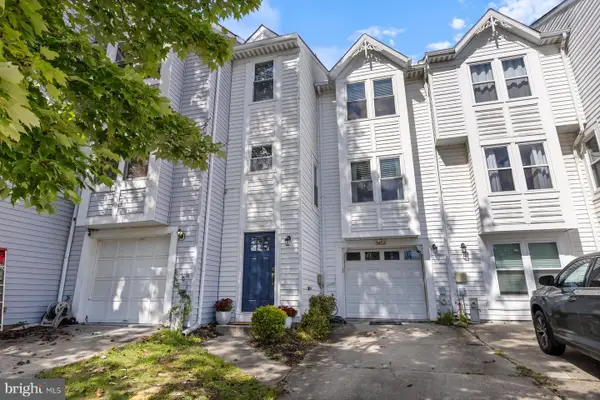 $475,000Active3 beds 2 baths1,640 sq. ft.
$475,000Active3 beds 2 baths1,640 sq. ft.3453 Orange Grove Ct, ELLICOTT CITY, MD 21043
MLS# MDHW2060162Listed by: KELLER WILLIAMS REALTY CENTRE - New
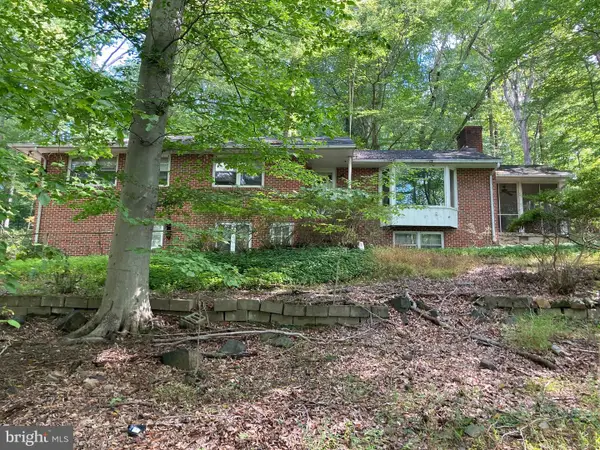 $750,000Active4 beds 2 baths1,849 sq. ft.
$750,000Active4 beds 2 baths1,849 sq. ft.4921 Bonnie Branch Rd, ELLICOTT CITY, MD 21043
MLS# MDHW2059854Listed by: JACK COOPER REALTY - New
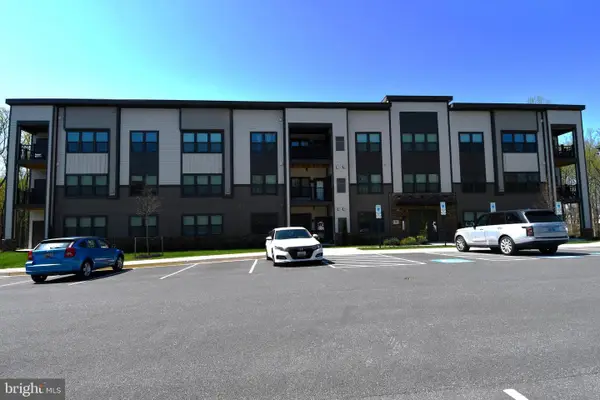 $414,000Active2 beds 2 baths1,066 sq. ft.
$414,000Active2 beds 2 baths1,066 sq. ft.10401 Resort Rd #f, ELLICOTT CITY, MD 21042
MLS# MDHW2060164Listed by: LONG & FOSTER REAL ESTATE, INC. - Coming Soon
 $400,000Coming Soon2 beds 2 baths
$400,000Coming Soon2 beds 2 baths2520 Kensington Gdns #401, ELLICOTT CITY, MD 21043
MLS# MDHW2060148Listed by: CUMMINGS & CO. REALTORS - Coming Soon
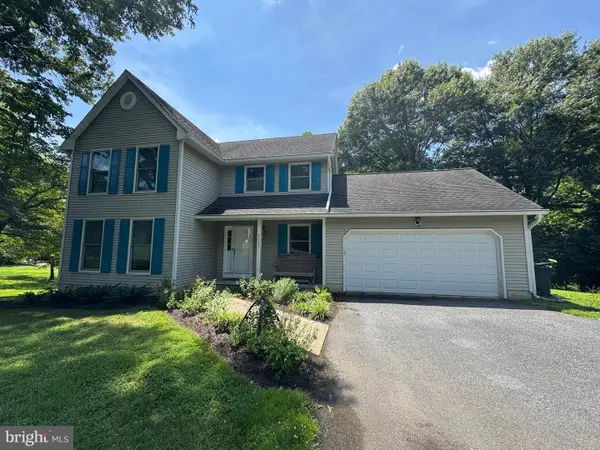 $850,000Coming Soon4 beds 4 baths
$850,000Coming Soon4 beds 4 baths9828 Old Willow Way, ELLICOTT CITY, MD 21042
MLS# MDHW2060104Listed by: KELLER WILLIAMS LUCIDO AGENCY - Coming Soon
 $649,000Coming Soon3 beds 2 baths
$649,000Coming Soon3 beds 2 baths8301 Elko Dr, ELLICOTT CITY, MD 21043
MLS# MDHW2060100Listed by: COLDWELL BANKER REALTY
