8575 Autumn Harvest, Ellicott City, MD 21043
Local realty services provided by:Better Homes and Gardens Real Estate Community Realty
8575 Autumn Harvest,Ellicott City, MD 21043
$689,000
- 3 Beds
- 2 Baths
- 2,961 sq. ft.
- Single family
- Pending
Listed by:karen r gatzke
Office:re/max solutions
MLS#:MDHW2057532
Source:BRIGHTMLS
Price summary
- Price:$689,000
- Price per sq. ft.:$232.69
- Monthly HOA dues:$12
About this home
Welcome to this lovely spacious home in popular Ellicott City's community of Wheatfield. Located on a cul de sac, there are so many wonderful features to love about this home's space. The split foyer style offers buyers 3 areas of living. There is a large sitting room on the main level, & a living room that opens to an attractive kitchen with newer appliances on the upper level. Also on this level is a dining room, a full updated bath in hallway and 3 bedrooms with the primary one featuring a walk-in closet, & an updated full bath with double sinks, and a towel warmer. The finished walk-out lower level is spacious with a large family room, gas stove & recessed lighting. A huge storage room is next to the family room. There is also great space outside with a deck and screened-in porch to keep insects away. Under the porch is additional covered storage. The 2-car garage door was installed in 2020. All carpet was just replaced in 2025 and all rooms freshly painted, except for 1 bedroom. Wood floors have been refinished.
Fireplace in living room will be sold As-Is-has not been used recently. Sellers request 45-day settlement and a rent-back until Oct 3. Come take a look!
Contact an agent
Home facts
- Year built:1987
- Listing ID #:MDHW2057532
- Added:62 day(s) ago
- Updated:October 01, 2025 at 07:32 AM
Rooms and interior
- Bedrooms:3
- Total bathrooms:2
- Full bathrooms:2
- Living area:2,961 sq. ft.
Heating and cooling
- Cooling:Ceiling Fan(s), Central A/C
- Heating:Forced Air, Natural Gas
Structure and exterior
- Year built:1987
- Building area:2,961 sq. ft.
- Lot area:0.16 Acres
Schools
- High school:CENTENNIAL
Utilities
- Water:Public
- Sewer:Public Sewer
Finances and disclosures
- Price:$689,000
- Price per sq. ft.:$232.69
- Tax amount:$8,271 (2024)
New listings near 8575 Autumn Harvest
- Coming Soon
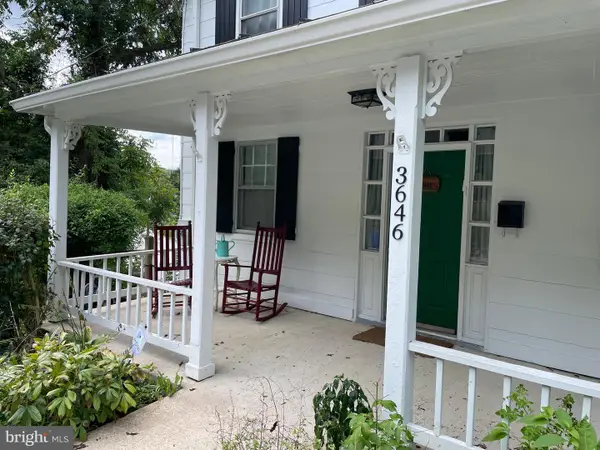 $595,000Coming Soon5 beds 2 baths
$595,000Coming Soon5 beds 2 baths3646 Fels Ln, ELLICOTT CITY, MD 21043
MLS# MDHW2060220Listed by: EXP REALTY, LLC - Coming Soon
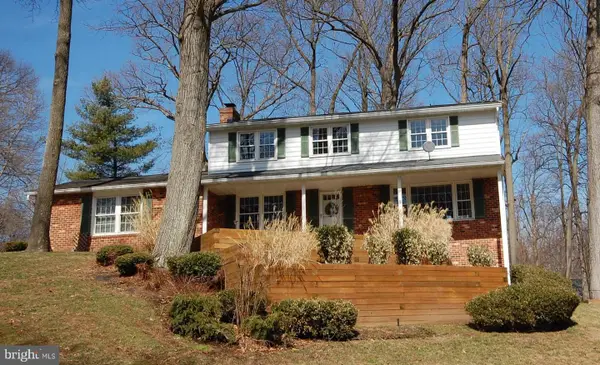 $825,000Coming Soon5 beds 5 baths
$825,000Coming Soon5 beds 5 baths10336 Burnside Dr, ELLICOTT CITY, MD 21042
MLS# MDHW2060212Listed by: KELLER WILLIAMS REALTY CENTRE - Coming Soon
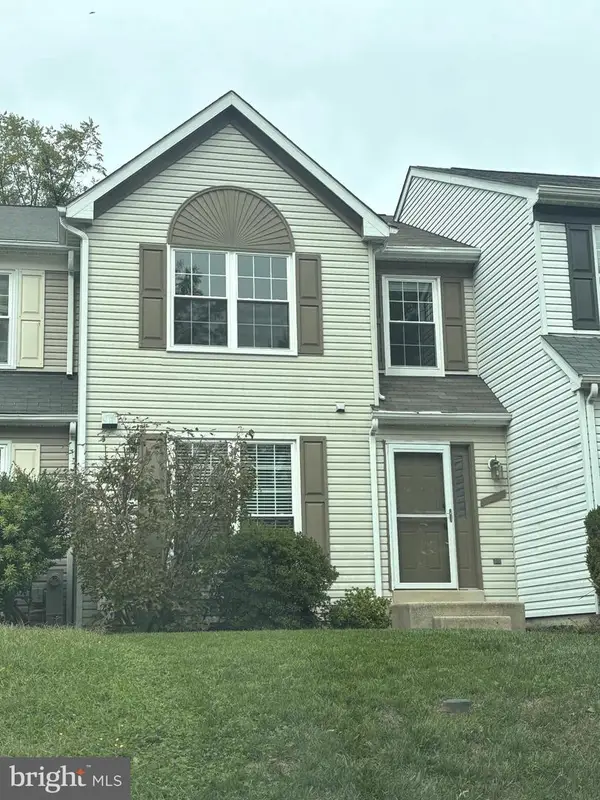 $510,000Coming Soon3 beds 3 baths
$510,000Coming Soon3 beds 3 baths4777 Leyden Way, ELLICOTT CITY, MD 21042
MLS# MDHW2060166Listed by: REDFIN CORP - New
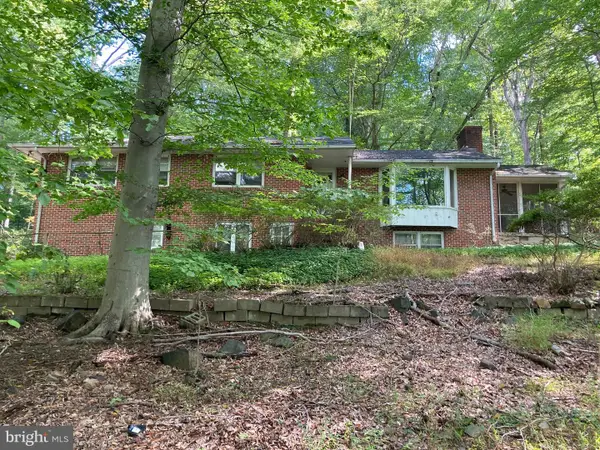 $750,000Active3.5 Acres
$750,000Active3.5 Acres4921 Bonnie Branch Rd, ELLICOTT CITY, MD 21043
MLS# MDHW2060182Listed by: JACK COOPER REALTY - Open Sat, 12 to 2pmNew
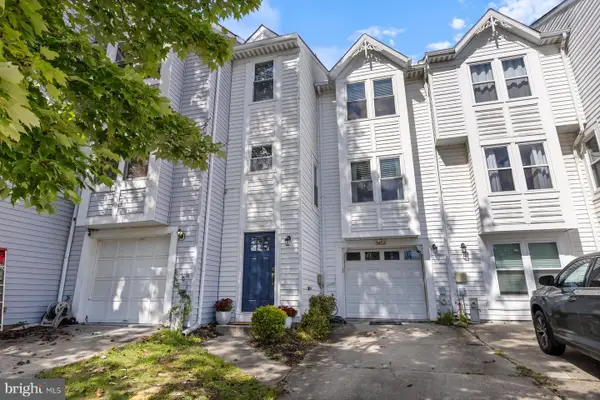 $475,000Active3 beds 2 baths1,640 sq. ft.
$475,000Active3 beds 2 baths1,640 sq. ft.3453 Orange Grove Ct, ELLICOTT CITY, MD 21043
MLS# MDHW2060162Listed by: KELLER WILLIAMS REALTY CENTRE - New
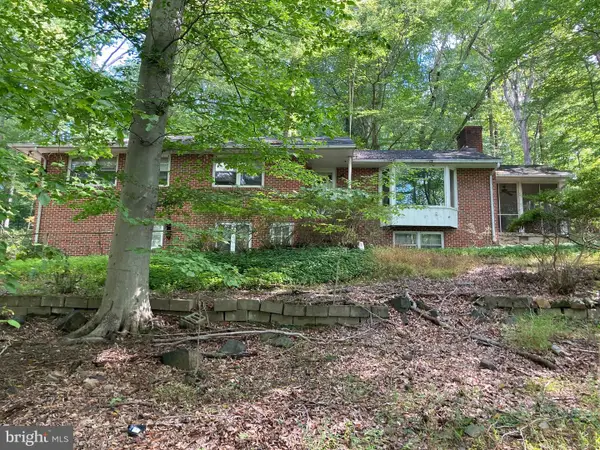 $750,000Active4 beds 2 baths1,849 sq. ft.
$750,000Active4 beds 2 baths1,849 sq. ft.4921 Bonnie Branch Rd, ELLICOTT CITY, MD 21043
MLS# MDHW2059854Listed by: JACK COOPER REALTY - New
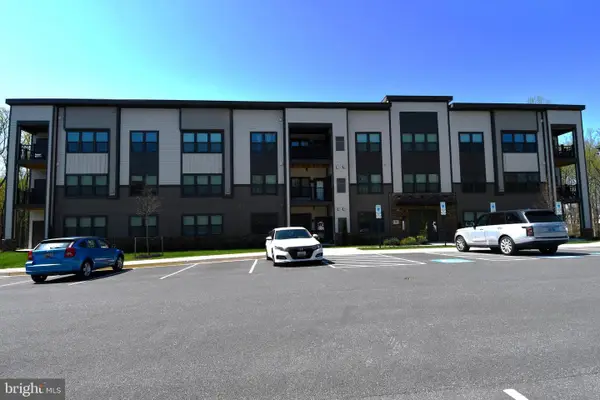 $414,000Active2 beds 2 baths1,066 sq. ft.
$414,000Active2 beds 2 baths1,066 sq. ft.10401 Resort Rd #f, ELLICOTT CITY, MD 21042
MLS# MDHW2060164Listed by: LONG & FOSTER REAL ESTATE, INC. - Coming Soon
 $400,000Coming Soon2 beds 2 baths
$400,000Coming Soon2 beds 2 baths2520 Kensington Gdns #401, ELLICOTT CITY, MD 21043
MLS# MDHW2060148Listed by: CUMMINGS & CO. REALTORS - Coming Soon
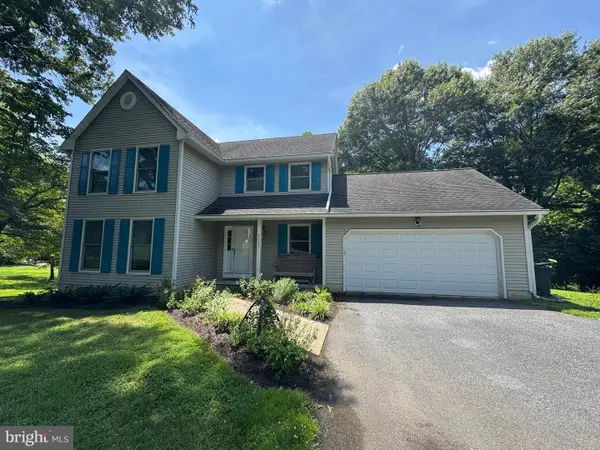 $850,000Coming Soon4 beds 4 baths
$850,000Coming Soon4 beds 4 baths9828 Old Willow Way, ELLICOTT CITY, MD 21042
MLS# MDHW2060104Listed by: KELLER WILLIAMS LUCIDO AGENCY - Coming Soon
 $649,000Coming Soon3 beds 2 baths
$649,000Coming Soon3 beds 2 baths8301 Elko Dr, ELLICOTT CITY, MD 21043
MLS# MDHW2060100Listed by: COLDWELL BANKER REALTY
