8619 Wellford Dr, Ellicott City, MD 21042
Local realty services provided by:Better Homes and Gardens Real Estate Maturo
Listed by:steven r dambrisi
Office:re/max advantage realty
MLS#:MDHW2058064
Source:BRIGHTMLS
Price summary
- Price:$1,325,000
- Price per sq. ft.:$238.87
- Monthly HOA dues:$75
About this home
New Price! Don't miss out-Expanded & Upgraded Federalsburg Model in Sought-After Centennial Overlook-stunning 6-bedroom, 5-bath, 5,547 finished sqft colonial, perfectly blending luxury, comfort, and efficiency. Offers a spacious open floor plan with upgraded lighting and bath finishes throughout-designer details at every turn.
The gourmet kitchen is a chef’s dream with granite countertops, oversized island, stainless steel appliances, double oven, gas cooking, both a butlers and walk-in pantry. The main level also features an entry-level bedroom, full bath, a formal dining room-currently used as a living room with custom moldings, and a light-filled 2-story family room with a stone fireplace.
Upstairs, find four generously sized bedrooms-all with en suite access and walk-in closets, including a luxurious primary suite with a spa-inspired bath- dual vanities, large walk in shower, soaking tub and a massive closet/dressing area. The finished walkout lower level offers a recreation room, 6th bedroom, full bath, and large storage room that could be easily be converted to a home gym or theater.
Enjoy owned solar panels (warrantied until 2045) for low utility bills and peace of mind, EV charging outlet in garage, plus outdoor living spaces including a low maintenance vinyl deck, paver patio, and covered front porch. Situated on a premium lot backing to trees, the community also offers private walking path access to Centennial Park for year-round recreation.
All this in the Centennial High school district, close to shopping, dining, entertainment, and commuter routes.
Contact an agent
Home facts
- Year built:2015
- Listing ID #:MDHW2058064
- Added:50 day(s) ago
- Updated:October 01, 2025 at 07:32 AM
Rooms and interior
- Bedrooms:6
- Total bathrooms:5
- Full bathrooms:5
- Living area:5,547 sq. ft.
Heating and cooling
- Cooling:Ceiling Fan(s), Central A/C
- Heating:Forced Air, Natural Gas
Structure and exterior
- Roof:Architectural Shingle
- Year built:2015
- Building area:5,547 sq. ft.
- Lot area:0.18 Acres
Schools
- High school:CENTENNIAL
- Middle school:BURLEIGH MANOR
- Elementary school:CENTENNIAL LANE
Utilities
- Water:Public
- Sewer:Public Sewer
Finances and disclosures
- Price:$1,325,000
- Price per sq. ft.:$238.87
- Tax amount:$15,338 (2024)
New listings near 8619 Wellford Dr
- Coming Soon
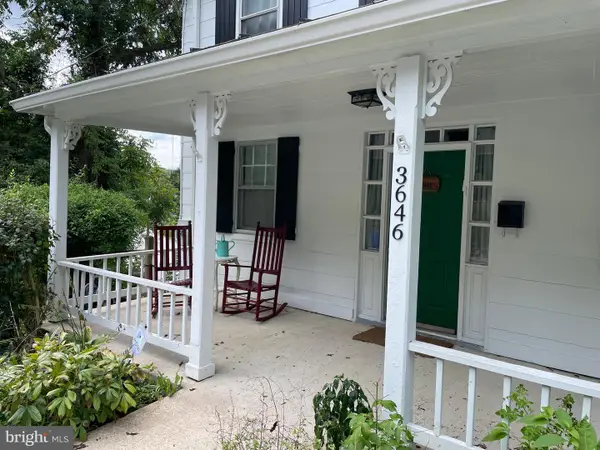 $595,000Coming Soon5 beds 2 baths
$595,000Coming Soon5 beds 2 baths3646 Fels Ln, ELLICOTT CITY, MD 21043
MLS# MDHW2060220Listed by: EXP REALTY, LLC - Coming Soon
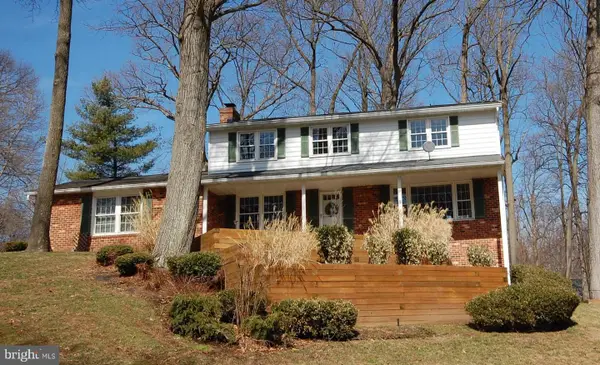 $825,000Coming Soon5 beds 5 baths
$825,000Coming Soon5 beds 5 baths10336 Burnside Dr, ELLICOTT CITY, MD 21042
MLS# MDHW2060212Listed by: KELLER WILLIAMS REALTY CENTRE - Coming Soon
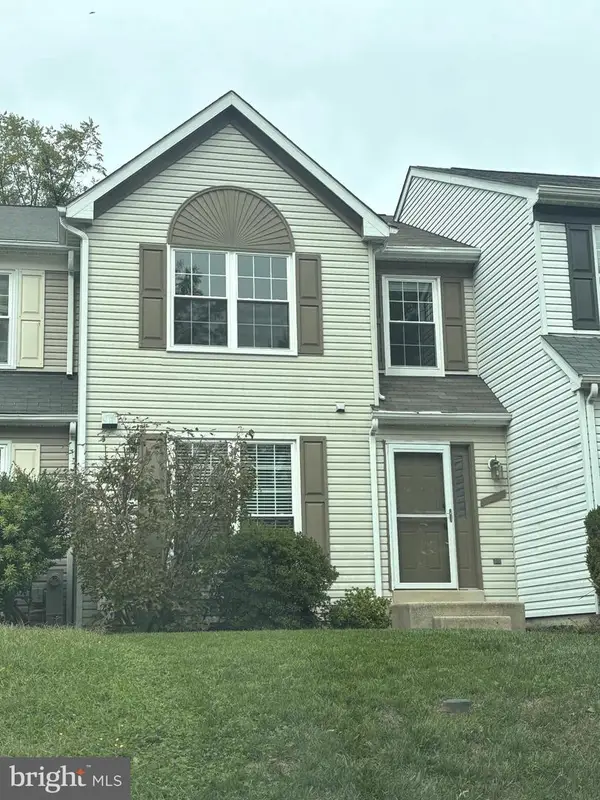 $510,000Coming Soon3 beds 3 baths
$510,000Coming Soon3 beds 3 baths4777 Leyden Way, ELLICOTT CITY, MD 21042
MLS# MDHW2060166Listed by: REDFIN CORP - New
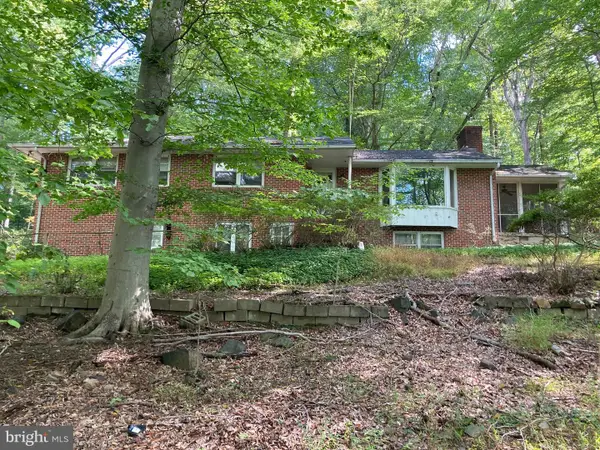 $750,000Active3.5 Acres
$750,000Active3.5 Acres4921 Bonnie Branch Rd, ELLICOTT CITY, MD 21043
MLS# MDHW2060182Listed by: JACK COOPER REALTY - Open Sat, 12 to 2pmNew
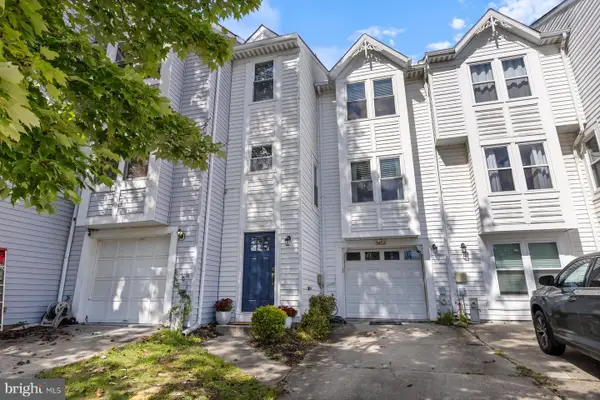 $475,000Active3 beds 2 baths1,640 sq. ft.
$475,000Active3 beds 2 baths1,640 sq. ft.3453 Orange Grove Ct, ELLICOTT CITY, MD 21043
MLS# MDHW2060162Listed by: KELLER WILLIAMS REALTY CENTRE - New
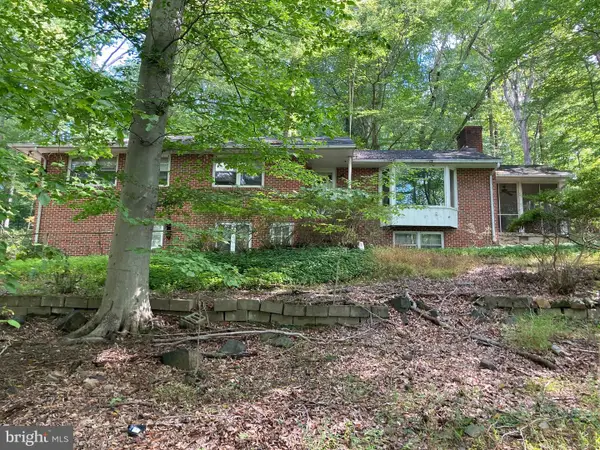 $750,000Active4 beds 2 baths1,849 sq. ft.
$750,000Active4 beds 2 baths1,849 sq. ft.4921 Bonnie Branch Rd, ELLICOTT CITY, MD 21043
MLS# MDHW2059854Listed by: JACK COOPER REALTY - New
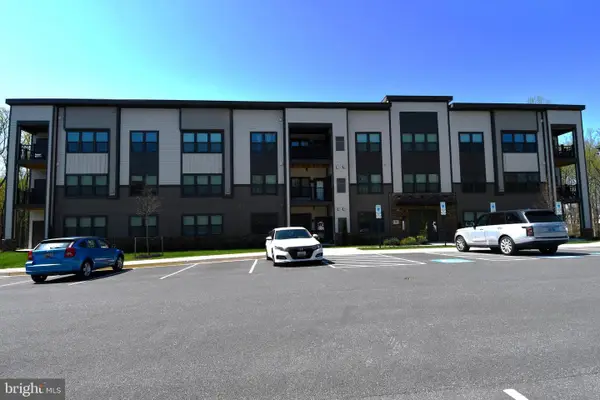 $414,000Active2 beds 2 baths1,066 sq. ft.
$414,000Active2 beds 2 baths1,066 sq. ft.10401 Resort Rd #f, ELLICOTT CITY, MD 21042
MLS# MDHW2060164Listed by: LONG & FOSTER REAL ESTATE, INC. - Coming Soon
 $400,000Coming Soon2 beds 2 baths
$400,000Coming Soon2 beds 2 baths2520 Kensington Gdns #401, ELLICOTT CITY, MD 21043
MLS# MDHW2060148Listed by: CUMMINGS & CO. REALTORS - Coming Soon
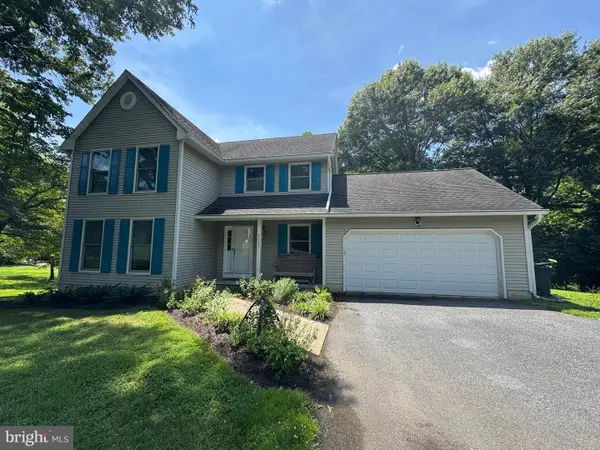 $850,000Coming Soon4 beds 4 baths
$850,000Coming Soon4 beds 4 baths9828 Old Willow Way, ELLICOTT CITY, MD 21042
MLS# MDHW2060104Listed by: KELLER WILLIAMS LUCIDO AGENCY - Coming Soon
 $649,000Coming Soon3 beds 2 baths
$649,000Coming Soon3 beds 2 baths8301 Elko Dr, ELLICOTT CITY, MD 21043
MLS# MDHW2060100Listed by: COLDWELL BANKER REALTY
