8620 Trail View Dr, Ellicott City, MD 21043
Local realty services provided by:Better Homes and Gardens Real Estate Valley Partners
Listed by:sandra p jaso
Office:northrop realty
MLS#:MDHW2057928
Source:BRIGHTMLS
Sorry, we are unable to map this address
Price summary
- Price:$695,000
- Monthly HOA dues:$79
About this home
Nestled in the desirable Autumn Oaks community at the end of a no-thru street, this luxury end-unit townhome combines refined design, modern comfort, and a picturesque setting backing to trees. Spanning three thoughtfully finished levels and boasting over $100K in kitchen and bathroom renovations along with other upgrades, the home showcases distinguished details from rich wood tones to elegant millwork and upgraded lighting throughout. A gracious entry with beautiful Andersen door and side lights welcomes you with gleaming hardwood floors and crown molding, setting the tone for the sophistication within. The renovated kitchen is beautifully appointed, featuring granite counters, high-end cherry cabinetry with undermount lighting, custom tile backsplash, stainless steel appliances, a pantry, and space for a breakfast table. The adjoining dining room, framed with wainscoting, offers a sliding glass door to the deck, while the living room, complete with another sliding glass door and crown molding, provides an inviting space for gatherings. A turned staircase with windows overlooking the side yard and elegant iron balusters enhances the home’s open, light-filled atmosphere. Upstairs, three bedrooms each feature vaulted ceilings, interior window shutters, and closets with custom organizers. The primary suite impresses with its spacious layout, walk-in closet, and en-suite bath boasting a vaulted ceiling with skylight, double-sink vanity, soaking tub, tiled shower with frameless glass door, and built-in storage cabinetry. The two additional bedrooms share a full bath accented by a granite-topped vanity and tiled tub/shower surround. A conveniently located laundry room sits on the upper landing. The lower level is designed for both comfort and function, offering a welcoming family room with French doors, a cozy fireplace, and access to the patio. A full bath and storage room complete this versatile level. Additional features include an attached one-car garage with an electric vehicle charger, a Schlage keypad lock on the front door (2024), Nest thermostat (2019), and new front and side window screens (2025). Outdoor living is elevated by a large deck and paver patio that overlook the serene tree-lined backdrop. Trail View Drive offers more than just a beautiful home- it delivers a lifestyle. Enjoy nearby charming shops, diverse dining, scenic parks, and the historic appeal of Old Ellicott City with its boutiques, restaurants, and seasonal events. Patapsco Valley State Park is just minutes away for outdoor recreation, while commuters appreciate the home’s proximity to US-29, I-70, and MD-100, ensuring easy access to Baltimore, Washington, Columbia, and beyond. HOA covers lawn care! Assumable 2.75% loan - buyer must have VA entitlement to assume loan.
Contact an agent
Home facts
- Year built:1996
- Listing ID #:MDHW2057928
- Added:53 day(s) ago
- Updated:October 01, 2025 at 05:37 AM
Rooms and interior
- Bedrooms:3
- Total bathrooms:4
- Full bathrooms:3
- Half bathrooms:1
Heating and cooling
- Cooling:Ceiling Fan(s), Central A/C, Heat Pump(s)
- Heating:Forced Air, Natural Gas
Structure and exterior
- Roof:Architectural Shingle
- Year built:1996
Schools
- High school:CENTENNIAL
- Middle school:ELLICOTT MILLS
- Elementary school:VETERANS
Utilities
- Water:Public
- Sewer:Public Sewer
Finances and disclosures
- Price:$695,000
- Tax amount:$8,378 (2024)
New listings near 8620 Trail View Dr
- Coming Soon
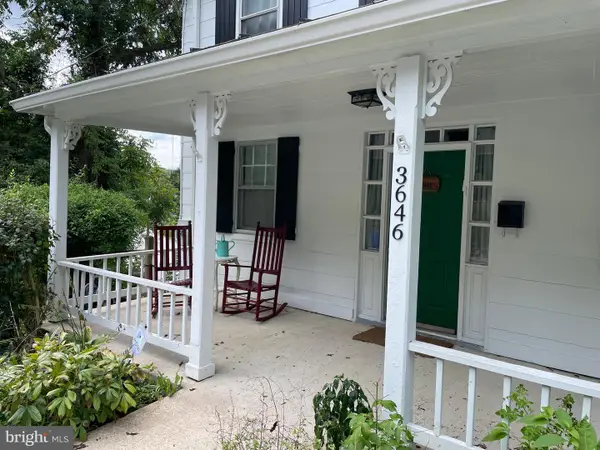 $595,000Coming Soon5 beds 2 baths
$595,000Coming Soon5 beds 2 baths3646 Fels Ln, ELLICOTT CITY, MD 21043
MLS# MDHW2060220Listed by: EXP REALTY, LLC - Coming Soon
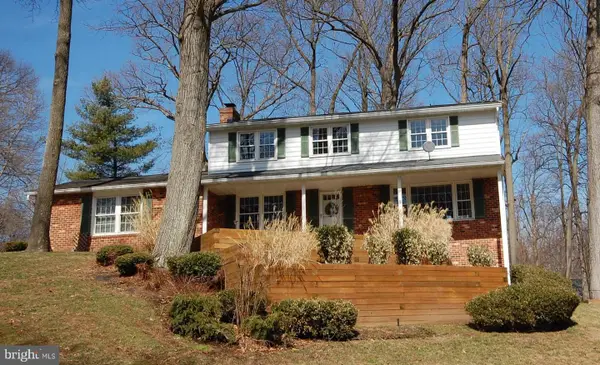 $825,000Coming Soon5 beds 5 baths
$825,000Coming Soon5 beds 5 baths10336 Burnside Dr, ELLICOTT CITY, MD 21042
MLS# MDHW2060212Listed by: KELLER WILLIAMS REALTY CENTRE - Coming Soon
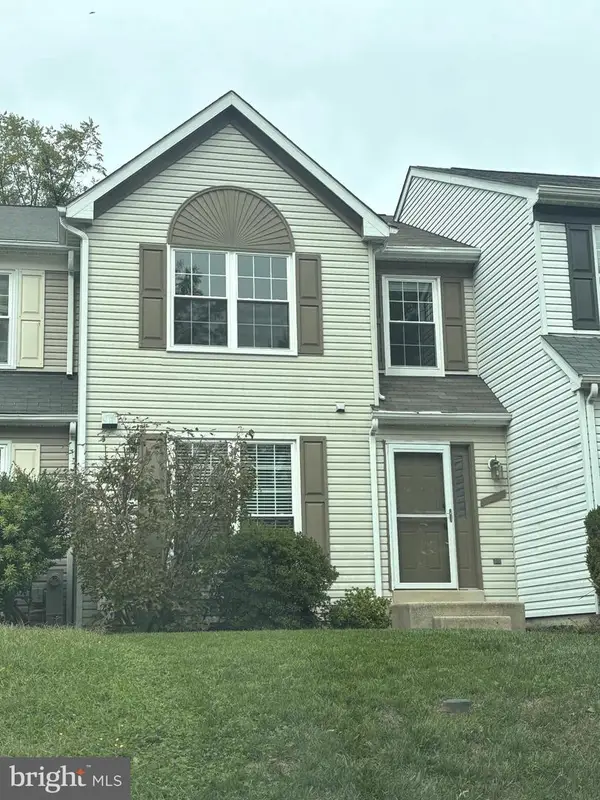 $510,000Coming Soon3 beds 3 baths
$510,000Coming Soon3 beds 3 baths4777 Leyden Way, ELLICOTT CITY, MD 21042
MLS# MDHW2060166Listed by: REDFIN CORP - New
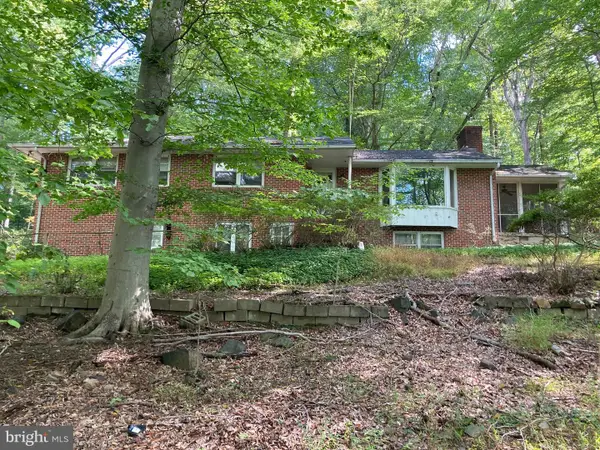 $750,000Active3.5 Acres
$750,000Active3.5 Acres4921 Bonnie Branch Rd, ELLICOTT CITY, MD 21043
MLS# MDHW2060182Listed by: JACK COOPER REALTY - Open Sat, 12 to 2pmNew
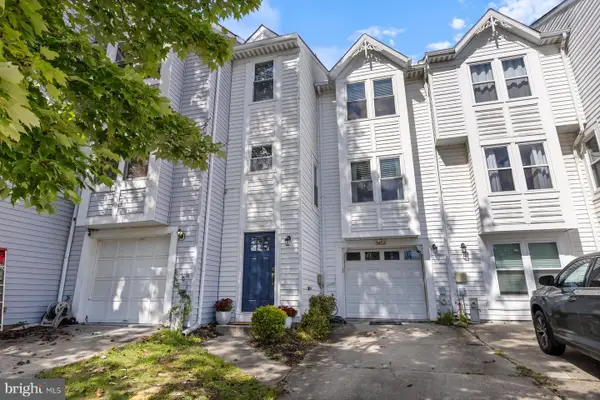 $475,000Active3 beds 2 baths1,640 sq. ft.
$475,000Active3 beds 2 baths1,640 sq. ft.3453 Orange Grove Ct, ELLICOTT CITY, MD 21043
MLS# MDHW2060162Listed by: KELLER WILLIAMS REALTY CENTRE - New
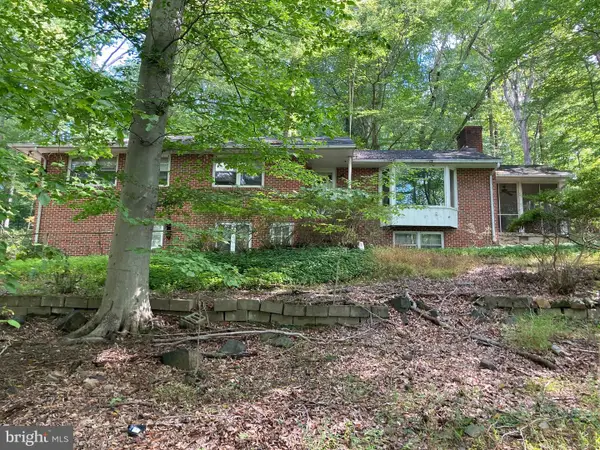 $750,000Active4 beds 2 baths1,849 sq. ft.
$750,000Active4 beds 2 baths1,849 sq. ft.4921 Bonnie Branch Rd, ELLICOTT CITY, MD 21043
MLS# MDHW2059854Listed by: JACK COOPER REALTY - New
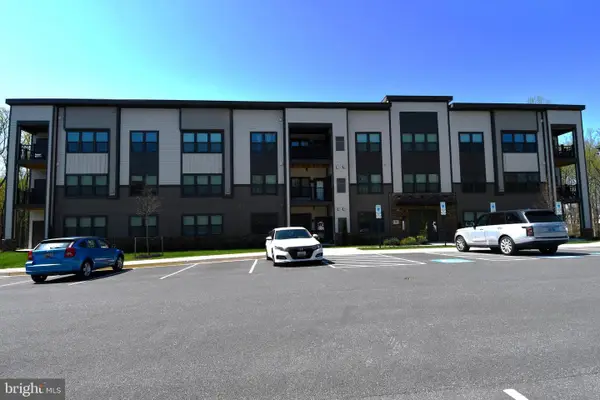 $414,000Active2 beds 2 baths1,066 sq. ft.
$414,000Active2 beds 2 baths1,066 sq. ft.10401 Resort Rd #f, ELLICOTT CITY, MD 21042
MLS# MDHW2060164Listed by: LONG & FOSTER REAL ESTATE, INC. - Coming Soon
 $400,000Coming Soon2 beds 2 baths
$400,000Coming Soon2 beds 2 baths2520 Kensington Gdns #401, ELLICOTT CITY, MD 21043
MLS# MDHW2060148Listed by: CUMMINGS & CO. REALTORS - Coming Soon
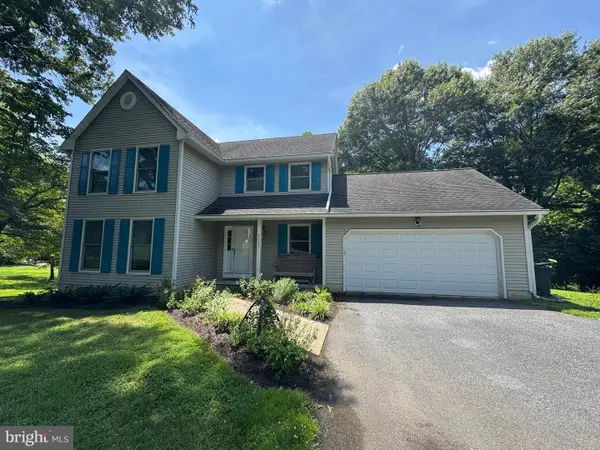 $850,000Coming Soon4 beds 4 baths
$850,000Coming Soon4 beds 4 baths9828 Old Willow Way, ELLICOTT CITY, MD 21042
MLS# MDHW2060104Listed by: KELLER WILLIAMS LUCIDO AGENCY - Coming Soon
 $649,000Coming Soon3 beds 2 baths
$649,000Coming Soon3 beds 2 baths8301 Elko Dr, ELLICOTT CITY, MD 21043
MLS# MDHW2060100Listed by: COLDWELL BANKER REALTY
