8800 Bosley Rd #304, Ellicott City, MD 21043
Local realty services provided by:Better Homes and Gardens Real Estate Reserve
8800 Bosley Rd #304,Ellicott City, MD 21043
$409,500
- 2 Beds
- 2 Baths
- 1,562 sq. ft.
- Condominium
- Pending
Listed by:taylor wardlow
Office:compass pennsylvania, llc.
MLS#:MDHW2056166
Source:BRIGHTMLS
Price summary
- Price:$409,500
- Price per sq. ft.:$262.16
About this home
Welcome to luxurious living at 8800 Bosley Rd, Ellicott City, MD! This stunning condo offers a spacious and modern retreat, boasting 1,562 square feet of well-designed living space. As you step inside, you are greeted by an open and airy floor plan that seamlessly combines comfort and style.
The condo features two generous bedrooms and two well-appointed bathrooms, providing ample space for relaxation and privacy. Each room is designed with a contemporary touch, ensuring that every corner of the home feels inviting and elegant.
Convenience is paramount in this residence, with an elevator providing easy access to the unit. Parking is a breeze with an included garage, offering secure and convenient storage for your vehicle.
Residents will enjoy a variety of building amenities designed to enhance lifestyle and well-being. Take a stroll through the beautifully landscaped area featuring a charming gazebo, ideal for enjoying tranquil moments outdoors.
This condo at 8800 Bosley Rd provides a perfect blend of comfort, style, and convenience. Don't miss the opportunity to own a piece of this exceptional property and experience the best of Ellicott City living. Contact us today to schedule a viewing!
Contact an agent
Home facts
- Year built:2010
- Listing ID #:MDHW2056166
- Added:88 day(s) ago
- Updated:October 01, 2025 at 07:32 AM
Rooms and interior
- Bedrooms:2
- Total bathrooms:2
- Full bathrooms:2
- Living area:1,562 sq. ft.
Heating and cooling
- Cooling:Central A/C, Programmable Thermostat
- Heating:Electric, Forced Air, Programmable Thermostat
Structure and exterior
- Roof:Asphalt
- Year built:2010
- Building area:1,562 sq. ft.
Utilities
- Water:Public
- Sewer:Public Septic, Public Sewer
Finances and disclosures
- Price:$409,500
- Price per sq. ft.:$262.16
- Tax amount:$4,959 (2024)
New listings near 8800 Bosley Rd #304
- Coming Soon
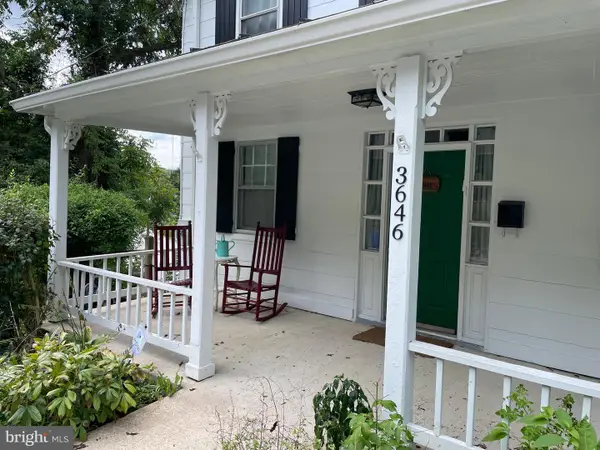 $595,000Coming Soon5 beds 2 baths
$595,000Coming Soon5 beds 2 baths3646 Fels Ln, ELLICOTT CITY, MD 21043
MLS# MDHW2060220Listed by: EXP REALTY, LLC - Coming Soon
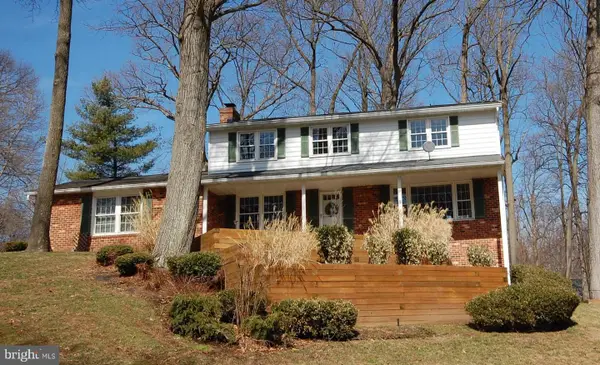 $825,000Coming Soon5 beds 5 baths
$825,000Coming Soon5 beds 5 baths10336 Burnside Dr, ELLICOTT CITY, MD 21042
MLS# MDHW2060212Listed by: KELLER WILLIAMS REALTY CENTRE - Coming Soon
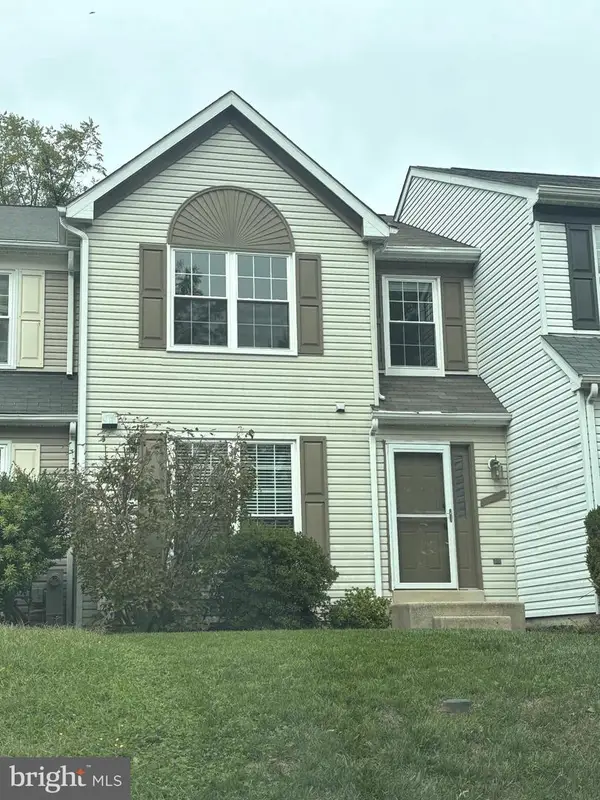 $510,000Coming Soon3 beds 3 baths
$510,000Coming Soon3 beds 3 baths4777 Leyden Way, ELLICOTT CITY, MD 21042
MLS# MDHW2060166Listed by: REDFIN CORP - New
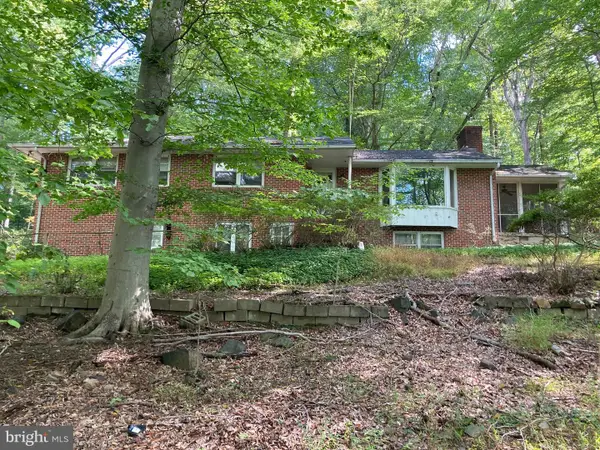 $750,000Active3.5 Acres
$750,000Active3.5 Acres4921 Bonnie Branch Rd, ELLICOTT CITY, MD 21043
MLS# MDHW2060182Listed by: JACK COOPER REALTY - Open Sat, 12 to 2pmNew
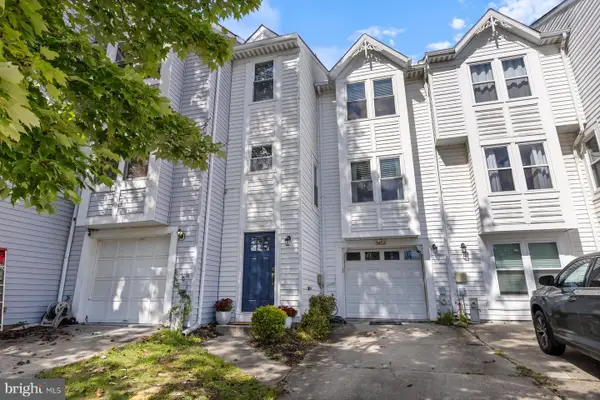 $475,000Active3 beds 2 baths1,640 sq. ft.
$475,000Active3 beds 2 baths1,640 sq. ft.3453 Orange Grove Ct, ELLICOTT CITY, MD 21043
MLS# MDHW2060162Listed by: KELLER WILLIAMS REALTY CENTRE - New
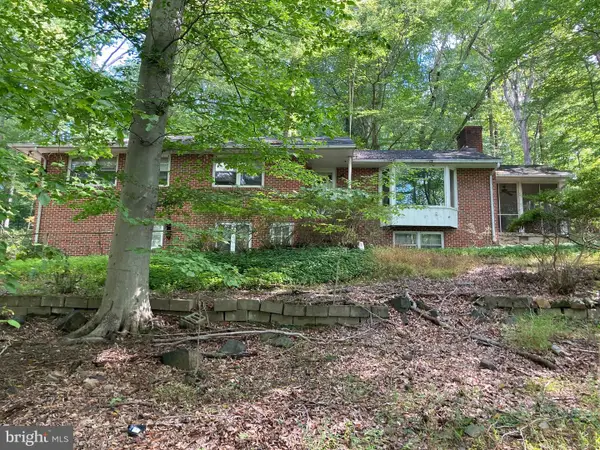 $750,000Active4 beds 2 baths1,849 sq. ft.
$750,000Active4 beds 2 baths1,849 sq. ft.4921 Bonnie Branch Rd, ELLICOTT CITY, MD 21043
MLS# MDHW2059854Listed by: JACK COOPER REALTY - New
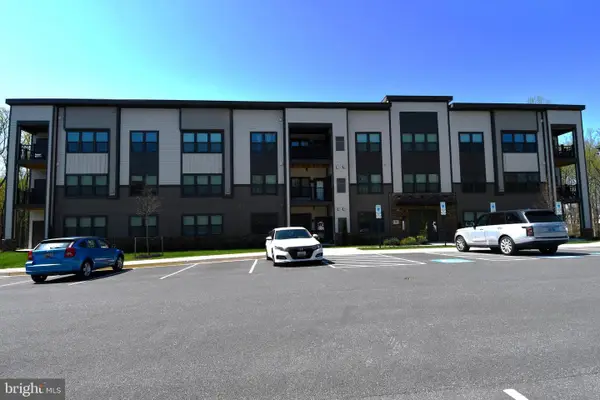 $414,000Active2 beds 2 baths1,066 sq. ft.
$414,000Active2 beds 2 baths1,066 sq. ft.10401 Resort Rd #f, ELLICOTT CITY, MD 21042
MLS# MDHW2060164Listed by: LONG & FOSTER REAL ESTATE, INC. - Coming Soon
 $400,000Coming Soon2 beds 2 baths
$400,000Coming Soon2 beds 2 baths2520 Kensington Gdns #401, ELLICOTT CITY, MD 21043
MLS# MDHW2060148Listed by: CUMMINGS & CO. REALTORS - Coming Soon
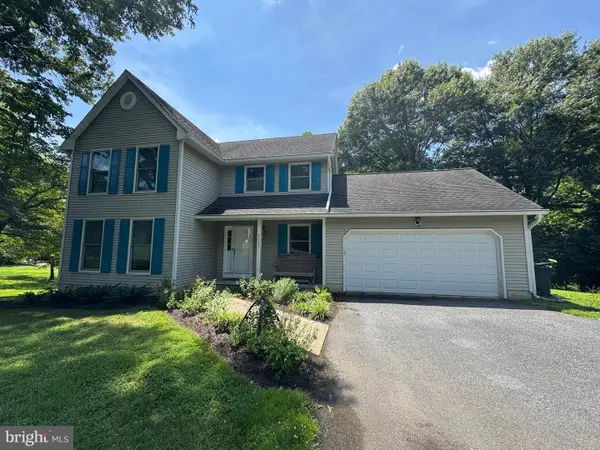 $850,000Coming Soon4 beds 4 baths
$850,000Coming Soon4 beds 4 baths9828 Old Willow Way, ELLICOTT CITY, MD 21042
MLS# MDHW2060104Listed by: KELLER WILLIAMS LUCIDO AGENCY - Coming Soon
 $649,000Coming Soon3 beds 2 baths
$649,000Coming Soon3 beds 2 baths8301 Elko Dr, ELLICOTT CITY, MD 21043
MLS# MDHW2060100Listed by: COLDWELL BANKER REALTY
