8839 Hawthorne Ct, ELLICOTT CITY, MD 21043
Local realty services provided by:Better Homes and Gardens Real Estate Murphy & Co.
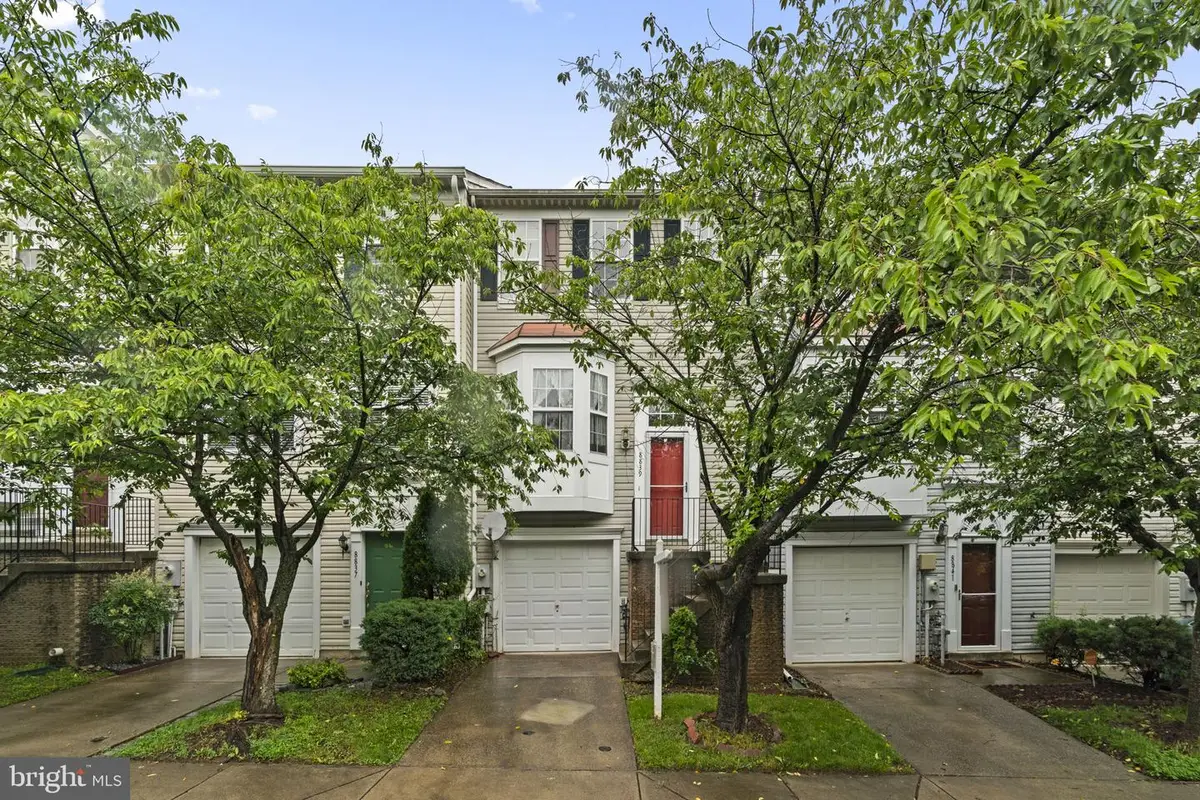
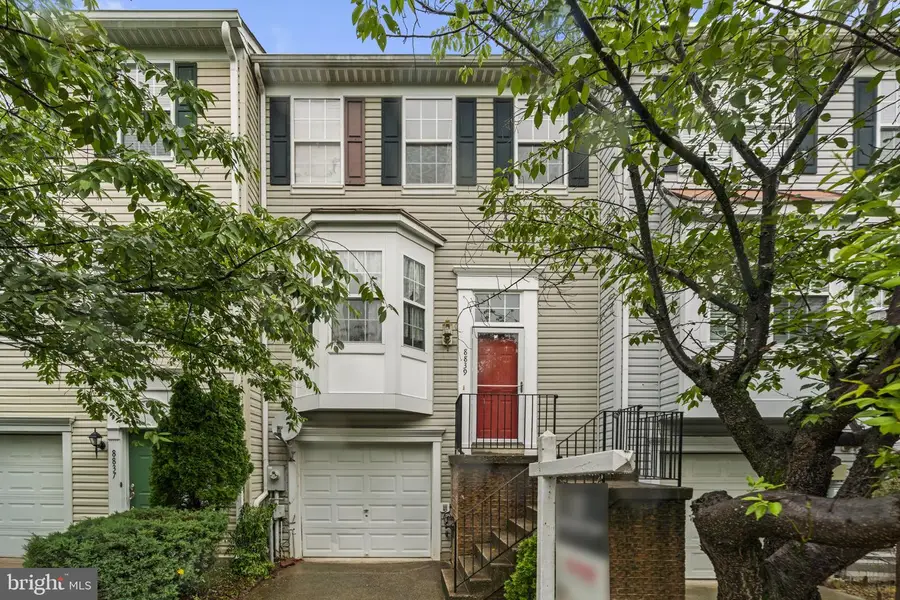
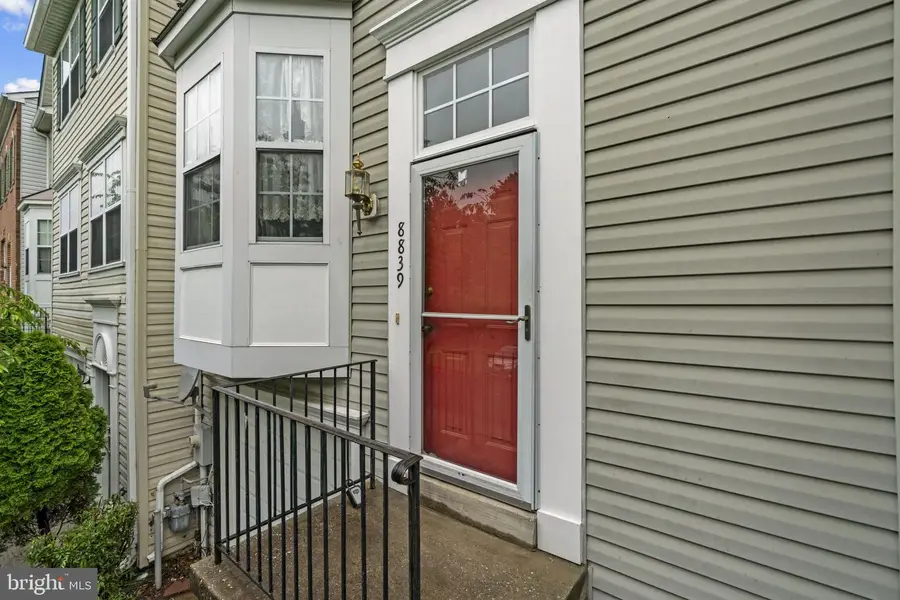
8839 Hawthorne Ct,ELLICOTT CITY, MD 21043
$540,000
- 3 Beds
- 4 Baths
- 1,976 sq. ft.
- Townhouse
- Pending
Listed by:robert j lucido
Office:keller williams lucido agency
MLS#:MDHW2057342
Source:BRIGHTMLS
Price summary
- Price:$540,000
- Price per sq. ft.:$273.28
- Monthly HOA dues:$79
About this home
New Interior Photos on the way! Spacious townhome offering 1,976 square feet, 3 bedrooms, 2 full baths, and 2 half baths in desirable Howards Ridge. Step inside the foyer and travel to the traditional main level, starting in the bright, eat-in kitchen. Here, you’ll find luxury vinyl plank flooring, a blend of sleek black and stainless steel appliances, refreshed white cabinetry, a pantry, and a charming breakfast nook framed by bay windows. A convenient pass-through window connects the kitchen to the main living areas, which include a formal dining room with hardwood floors and elegant columns, a powder room, and a spacious step-down living room featuring a cozy fireplace and access to the rear deck. Upstairs, two carpeted bedrooms await, including a generous primary suite with a walk-in closet and a private ensuite bath accented with luxury vinyl plank flooring. A second full bathroom serves the remaining bedroom. The lower level offers flexible living space with a bonus room converted from the original garage—perfect for a fourth bedroom or home office. This level also includes a powder room, a large recreation room with LVP flooring, a laundry closet, and walk-out access to the fully fenced backyard. Enjoy outdoor living on the deck, overlooking the fully fenced yard—ideal for relaxing or entertaining.
Contact an agent
Home facts
- Year built:2000
- Listing Id #:MDHW2057342
- Added:20 day(s) ago
- Updated:August 15, 2025 at 07:30 AM
Rooms and interior
- Bedrooms:3
- Total bathrooms:4
- Full bathrooms:2
- Half bathrooms:2
- Living area:1,976 sq. ft.
Heating and cooling
- Cooling:Ceiling Fan(s), Central A/C
- Heating:Forced Air, Natural Gas
Structure and exterior
- Roof:Asphalt, Shingle
- Year built:2000
- Building area:1,976 sq. ft.
- Lot area:0.03 Acres
Schools
- High school:MT. HEBRON
- Middle school:DUNLOGGIN
- Elementary school:ST. JOHNS LANE
Utilities
- Water:Public
- Sewer:Public Sewer
Finances and disclosures
- Price:$540,000
- Price per sq. ft.:$273.28
- Tax amount:$6,472 (2025)
New listings near 8839 Hawthorne Ct
- Coming Soon
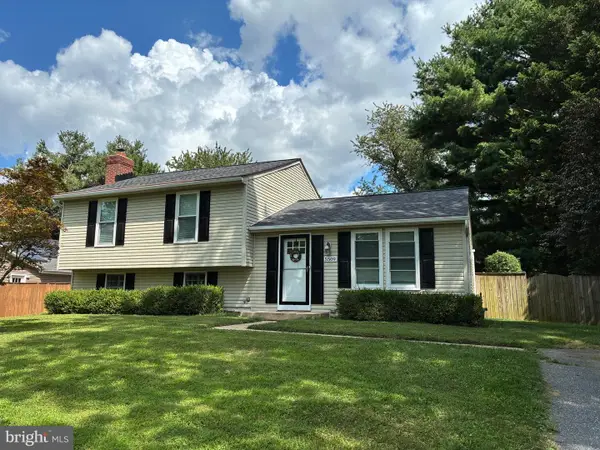 $595,000Coming Soon3 beds 3 baths
$595,000Coming Soon3 beds 3 baths5509 Fox Tail Ln, ELLICOTT CITY, MD 21043
MLS# MDHW2058234Listed by: NORTHROP REALTY - Coming Soon
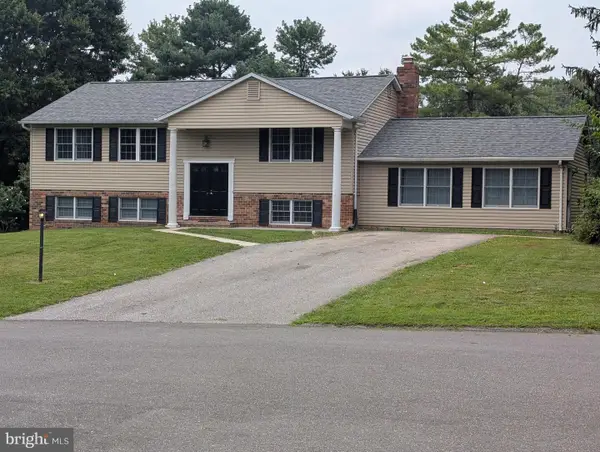 $725,000Coming Soon6 beds 4 baths
$725,000Coming Soon6 beds 4 baths10078 Cabachon Ct, ELLICOTT CITY, MD 21042
MLS# MDHW2058334Listed by: TAYLOR PROPERTIES - New
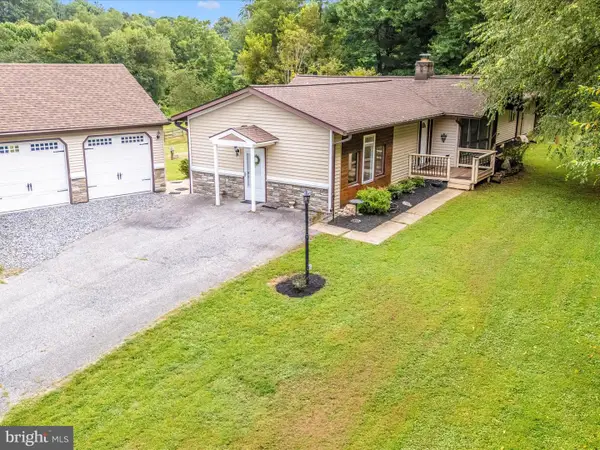 $749,900Active4 beds 3 baths2,876 sq. ft.
$749,900Active4 beds 3 baths2,876 sq. ft.13261 Hunt Ridge Rd, ELLICOTT CITY, MD 21042
MLS# MDHW2058324Listed by: EXP REALTY, LLC - Coming Soon
 $875,000Coming Soon4 beds 3 baths
$875,000Coming Soon4 beds 3 baths2130 Oak Forest Dr, ELLICOTT CITY, MD 21043
MLS# MDHW2054532Listed by: NORTHROP REALTY - New
 $400,000Active2 beds 2 baths1,574 sq. ft.
$400,000Active2 beds 2 baths1,574 sq. ft.8245 Stone Crop Dr #r, ELLICOTT CITY, MD 21043
MLS# MDHW2056796Listed by: NORTHROP REALTY - Coming Soon
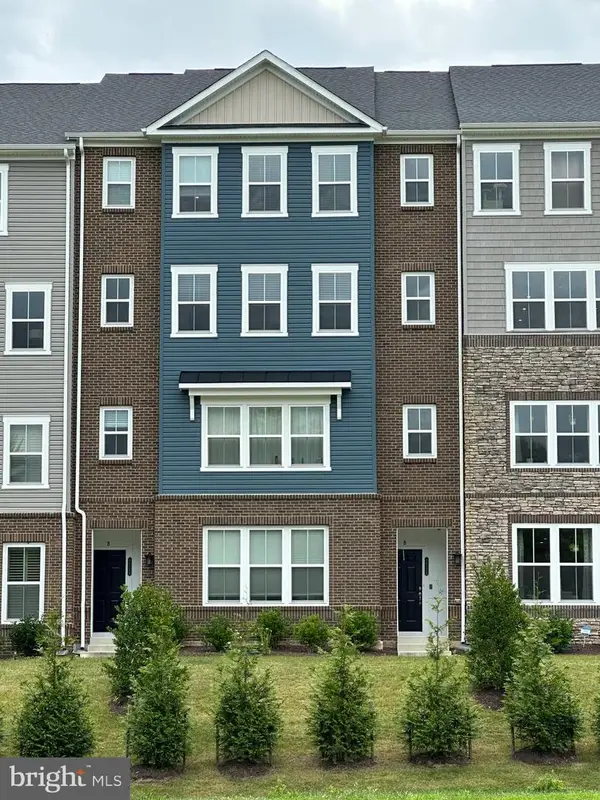 $600,000Coming Soon3 beds 3 baths
$600,000Coming Soon3 beds 3 baths4615b Crossing Court, ELLICOTT CITY, MD 21043
MLS# MDHW2058246Listed by: RE/MAX LEADING EDGE - Open Sat, 1 to 3pmNew
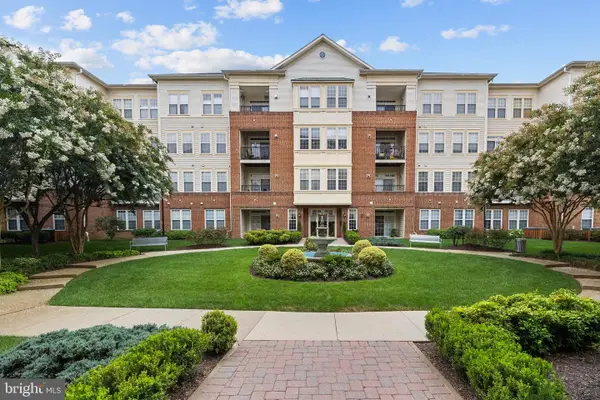 $448,000Active3 beds 2 baths1,740 sq. ft.
$448,000Active3 beds 2 baths1,740 sq. ft.2540 Kensington Gdns #204, ELLICOTT CITY, MD 21043
MLS# MDHW2058308Listed by: EXP REALTY, LLC - Open Sat, 11am to 1pmNew
 $889,000Active4 beds 5 baths4,200 sq. ft.
$889,000Active4 beds 5 baths4,200 sq. ft.3923 Cooks Ln, ELLICOTT CITY, MD 21043
MLS# MDHW2053610Listed by: COMPASS - Coming SoonOpen Sat, 1 to 3pm
 $799,000Coming Soon5 beds 3 baths
$799,000Coming Soon5 beds 3 baths4028 Arjay Cir, ELLICOTT CITY, MD 21042
MLS# MDHW2058148Listed by: REALTY 1 MARYLAND, LLC - Coming SoonOpen Sat, 11am to 1pm
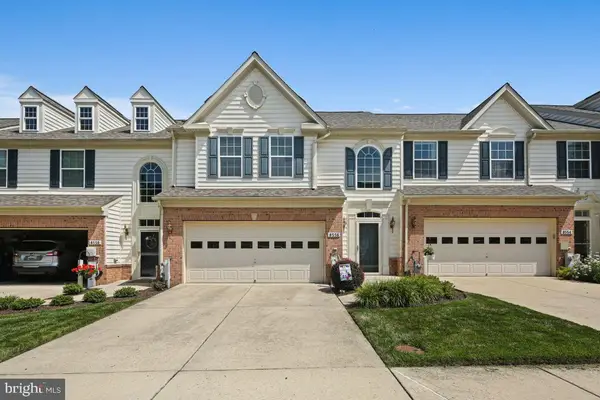 $645,000Coming Soon3 beds 4 baths
$645,000Coming Soon3 beds 4 baths8556 Dina Ln #41, ELLICOTT CITY, MD 21043
MLS# MDHW2055354Listed by: ASSIST 2 SELL BUYERS AND SELLERS
