8910 Wilton Ave, Ellicott City, MD 21043
Local realty services provided by:Better Homes and Gardens Real Estate GSA Realty
8910 Wilton Ave,Ellicott City, MD 21043
$575,000
- 4 Beds
- 3 Baths
- 3,032 sq. ft.
- Single family
- Pending
Listed by:melanie sholl
Office:keller williams realty/lee beaver & assoc.
MLS#:MDHW2055340
Source:BRIGHTMLS
Price summary
- Price:$575,000
- Price per sq. ft.:$189.64
About this home
Welcome to this unique and beautiful 4-bedroom, 2.5-bathroom ranch-style home in the quiet and highly sought-after Wilton Farm Acre neighborhood. This half-acre lot offers ample space and a peaceful setting with no HOA.
The main level features a traditional layout with original hardwood flooring in the living room, dining room, and all three bedrooms. The kitchen has been recently remodeled with newer cabinets, granite countertops, and a farmhouse sink. A convenient laundry room with a utility sink and a half bath is located just off the kitchen. The home also includes a versatile bonus/rec room, which the current owners have converted into a home office with a huge walk-in pantry.
Additional Features & Upgrades
The basement offers a complete in-law suite with its own kitchen, living room, full bathroom with a massage shower, and a bedroom. The suite includes modern amenities like recessed lighting and a stacked washer and dryer. A large storage room with an upright freezer provides plenty of extra space.
Recent major upgrades ensure this home is move-in ready:
Converted from oil to electric fuel
Newer HVAC and roof (both installed in 2021)
Updated windows (2017)
Outdoor Oasis
The spacious, level half-acre lot boasts mature landscaping and a large front-yard tree that provides cooling shade in the summer. The backyard is an entertainer's dream with a huge deck, a side patio surrounded by flowering bushes, and a storage shed. An in-ground pool is included and sold as-is with a new cover.
Located with easy access to I-70, 40, and 29, this home is also close to schools and shopping. The seller is motivated, so don't miss your chance to make this exceptional property your new home. This home is being sold As-Is.
Contact an agent
Home facts
- Year built:1956
- Listing ID #:MDHW2055340
- Added:99 day(s) ago
- Updated:October 01, 2025 at 07:32 AM
Rooms and interior
- Bedrooms:4
- Total bathrooms:3
- Full bathrooms:2
- Half bathrooms:1
- Living area:3,032 sq. ft.
Heating and cooling
- Cooling:Central A/C
- Heating:Electric, Forced Air
Structure and exterior
- Roof:Asphalt
- Year built:1956
- Building area:3,032 sq. ft.
- Lot area:0.49 Acres
Schools
- High school:MT. HEBRON
Utilities
- Water:Public
- Sewer:Public Sewer
Finances and disclosures
- Price:$575,000
- Price per sq. ft.:$189.64
- Tax amount:$7,111 (2024)
New listings near 8910 Wilton Ave
- Coming Soon
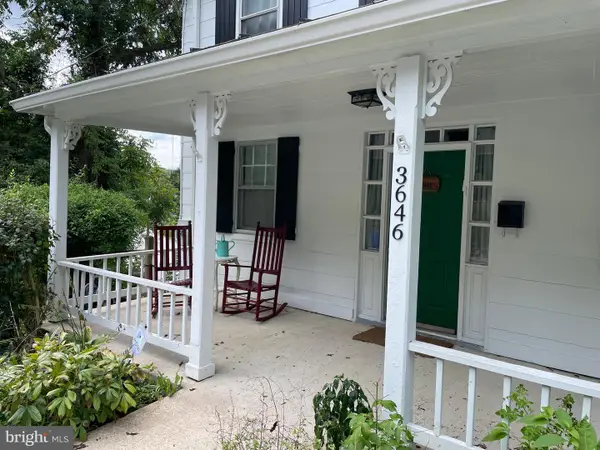 $595,000Coming Soon5 beds 2 baths
$595,000Coming Soon5 beds 2 baths3646 Fels Ln, ELLICOTT CITY, MD 21043
MLS# MDHW2060220Listed by: EXP REALTY, LLC - Coming Soon
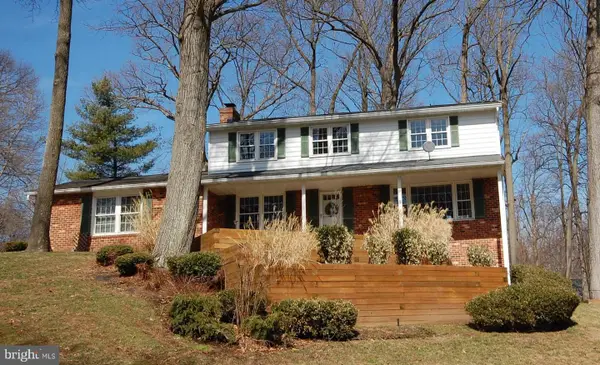 $825,000Coming Soon5 beds 5 baths
$825,000Coming Soon5 beds 5 baths10336 Burnside Dr, ELLICOTT CITY, MD 21042
MLS# MDHW2060212Listed by: KELLER WILLIAMS REALTY CENTRE - Coming Soon
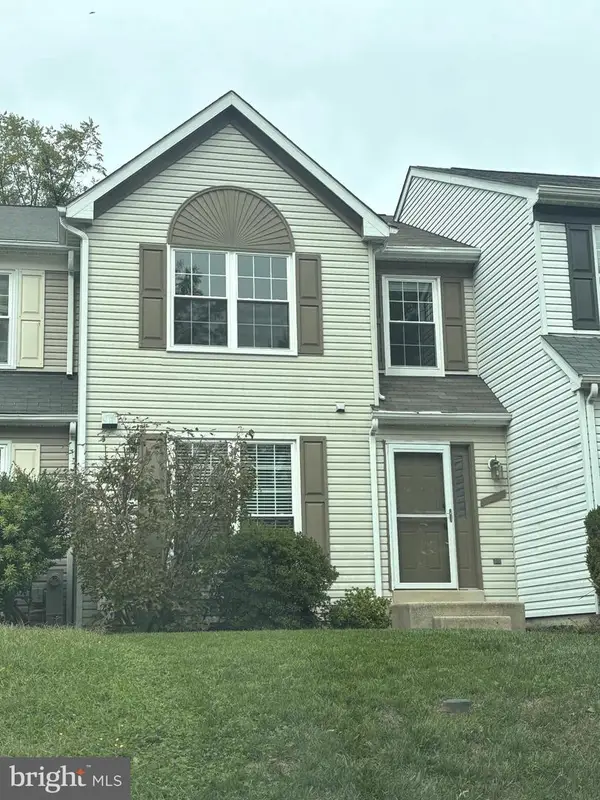 $510,000Coming Soon3 beds 3 baths
$510,000Coming Soon3 beds 3 baths4777 Leyden Way, ELLICOTT CITY, MD 21042
MLS# MDHW2060166Listed by: REDFIN CORP - New
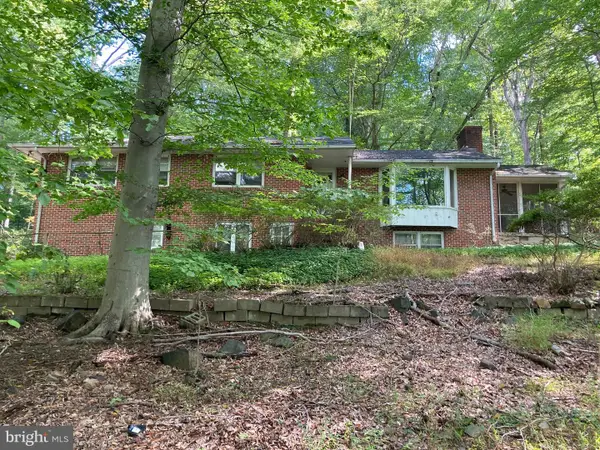 $750,000Active3.5 Acres
$750,000Active3.5 Acres4921 Bonnie Branch Rd, ELLICOTT CITY, MD 21043
MLS# MDHW2060182Listed by: JACK COOPER REALTY - Open Sat, 12 to 2pmNew
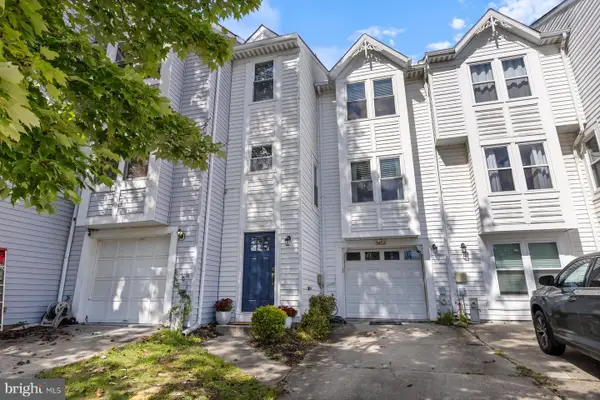 $475,000Active3 beds 2 baths1,640 sq. ft.
$475,000Active3 beds 2 baths1,640 sq. ft.3453 Orange Grove Ct, ELLICOTT CITY, MD 21043
MLS# MDHW2060162Listed by: KELLER WILLIAMS REALTY CENTRE - New
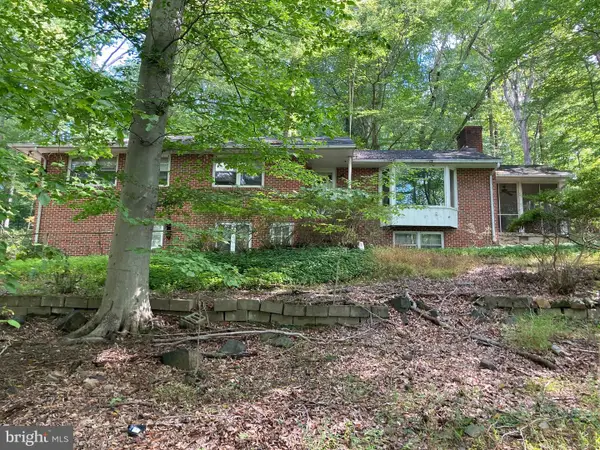 $750,000Active4 beds 2 baths1,849 sq. ft.
$750,000Active4 beds 2 baths1,849 sq. ft.4921 Bonnie Branch Rd, ELLICOTT CITY, MD 21043
MLS# MDHW2059854Listed by: JACK COOPER REALTY - New
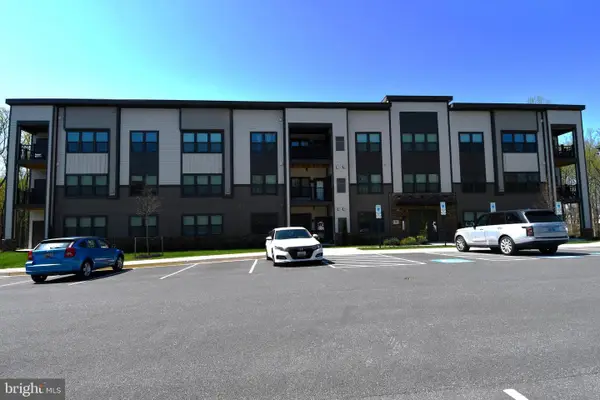 $414,000Active2 beds 2 baths1,066 sq. ft.
$414,000Active2 beds 2 baths1,066 sq. ft.10401 Resort Rd #f, ELLICOTT CITY, MD 21042
MLS# MDHW2060164Listed by: LONG & FOSTER REAL ESTATE, INC. - Coming Soon
 $400,000Coming Soon2 beds 2 baths
$400,000Coming Soon2 beds 2 baths2520 Kensington Gdns #401, ELLICOTT CITY, MD 21043
MLS# MDHW2060148Listed by: CUMMINGS & CO. REALTORS - Coming Soon
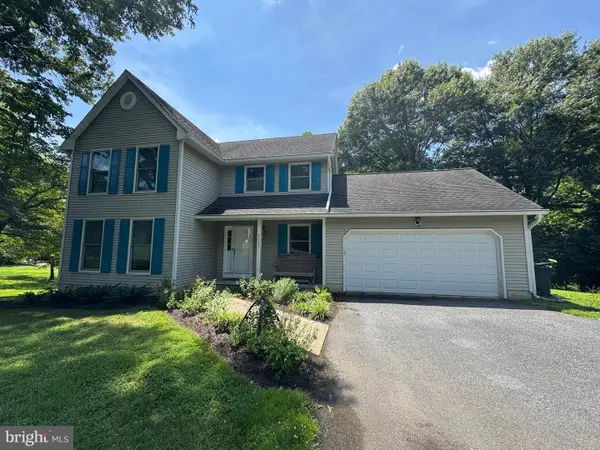 $850,000Coming Soon4 beds 4 baths
$850,000Coming Soon4 beds 4 baths9828 Old Willow Way, ELLICOTT CITY, MD 21042
MLS# MDHW2060104Listed by: KELLER WILLIAMS LUCIDO AGENCY - Coming Soon
 $649,000Coming Soon3 beds 2 baths
$649,000Coming Soon3 beds 2 baths8301 Elko Dr, ELLICOTT CITY, MD 21043
MLS# MDHW2060100Listed by: COLDWELL BANKER REALTY
