8928 Dawson Manor Dr, Ellicott City, MD 21043
Local realty services provided by:Better Homes and Gardens Real Estate Cassidon Realty
8928 Dawson Manor Dr,Ellicott City, MD 21043
$554,000
- 3 Beds
- 4 Baths
- 2,624 sq. ft.
- Townhouse
- Pending
Listed by:robert j lucido
Office:keller williams lucido agency
MLS#:MDHW2057374
Source:BRIGHTMLS
Price summary
- Price:$554,000
- Price per sq. ft.:$211.13
- Monthly HOA dues:$45
About this home
ROOF is 2 yrs old This brick-front townhome offers a warm and welcoming feel, with 3 bedrooms, 3.5 bathrooms, a private driveway, and a 1-car garage in Ellicott City’s desirable Montjoy neighborhood. Inside, rich wood floors greet you at the entry and lead to a spacious lower-level family room with vaulted ceilings, abundant natural light, and direct access to the backyard. A full bathroom on this level adds comfort and convenience, making it a great space for entertaining or everyday living. Upstairs, the formal living room is filled with natural light and features plush carpeting. The spacious kitchen is designed for both function and entertaining, with warm wood cabinetry, a center island, and sleek black appliances and new double oven. It opens to the adjacent dining room, where a large window brings in even more light. Just off the kitchen, a versatile sitting room with tall windows provides the perfect spot for a home office, reading nook, or playroom. A half bath completes this level.
The top floor features three bedrooms, including a generously sized primary suite with cathedral ceilings, a walk-in closet, and a bright ensuite bathroom complete with dual vanities, a soaking tub, and a walk-in shower. A full hall bath serves the two additional bedrooms. This home is ideally located just minutes from Route 100 and Route 29, with easy access to local dining, shopping, and everything Ellicott City and the surrounding area have to offer.
Contact an agent
Home facts
- Year built:2005
- Listing ID #:MDHW2057374
- Added:67 day(s) ago
- Updated:October 01, 2025 at 07:32 AM
Rooms and interior
- Bedrooms:3
- Total bathrooms:4
- Full bathrooms:3
- Half bathrooms:1
- Living area:2,624 sq. ft.
Heating and cooling
- Cooling:Central A/C
- Heating:Forced Air, Natural Gas
Structure and exterior
- Roof:Asphalt, Shingle
- Year built:2005
- Building area:2,624 sq. ft.
- Lot area:0.04 Acres
Schools
- High school:HOWARD
- Middle school:ELLICOTT MILLS
- Elementary school:THUNDER HILL
Utilities
- Water:Public
- Sewer:Public Sewer
Finances and disclosures
- Price:$554,000
- Price per sq. ft.:$211.13
- Tax amount:$6,879 (2024)
New listings near 8928 Dawson Manor Dr
- Coming Soon
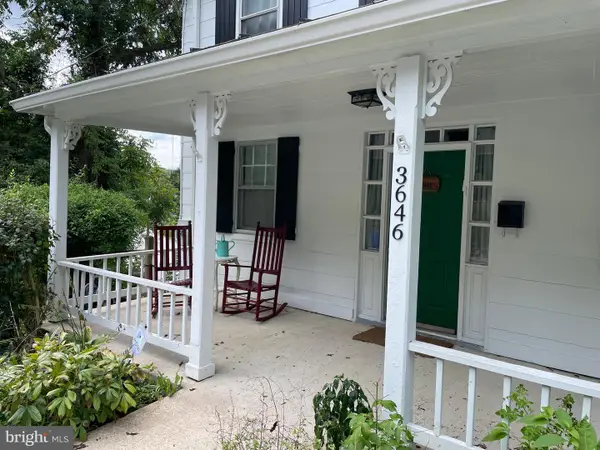 $595,000Coming Soon5 beds 2 baths
$595,000Coming Soon5 beds 2 baths3646 Fels Ln, ELLICOTT CITY, MD 21043
MLS# MDHW2060220Listed by: EXP REALTY, LLC - Coming Soon
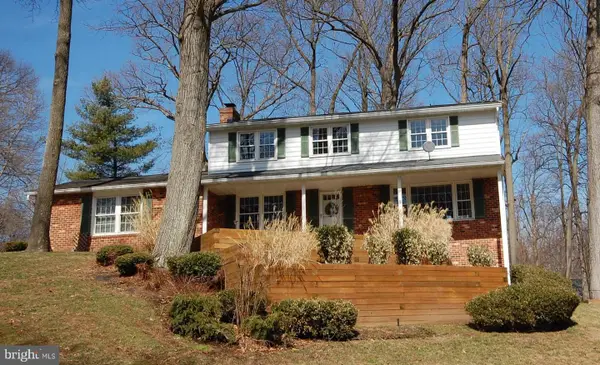 $825,000Coming Soon5 beds 5 baths
$825,000Coming Soon5 beds 5 baths10336 Burnside Dr, ELLICOTT CITY, MD 21042
MLS# MDHW2060212Listed by: KELLER WILLIAMS REALTY CENTRE - Coming Soon
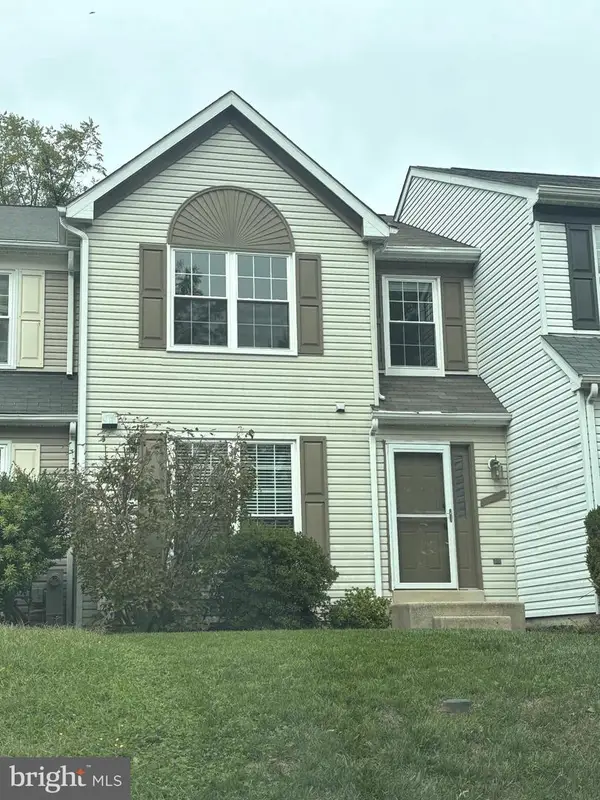 $510,000Coming Soon3 beds 3 baths
$510,000Coming Soon3 beds 3 baths4777 Leyden Way, ELLICOTT CITY, MD 21042
MLS# MDHW2060166Listed by: REDFIN CORP - New
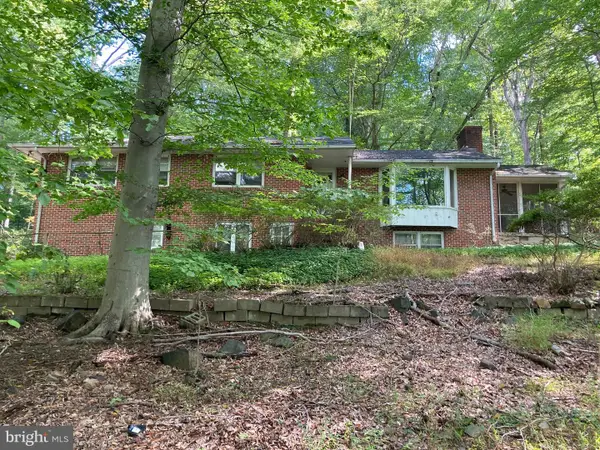 $750,000Active3.5 Acres
$750,000Active3.5 Acres4921 Bonnie Branch Rd, ELLICOTT CITY, MD 21043
MLS# MDHW2060182Listed by: JACK COOPER REALTY - Open Sat, 12 to 2pmNew
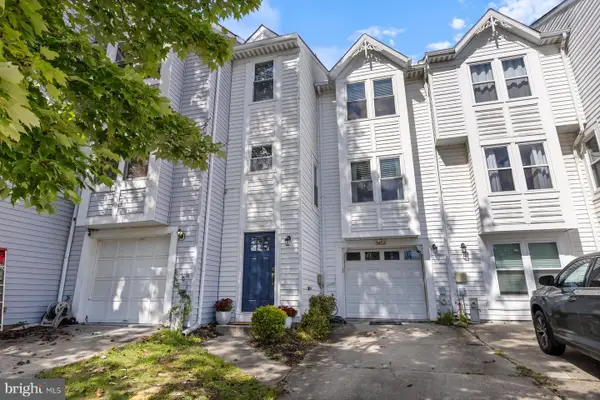 $475,000Active3 beds 2 baths1,640 sq. ft.
$475,000Active3 beds 2 baths1,640 sq. ft.3453 Orange Grove Ct, ELLICOTT CITY, MD 21043
MLS# MDHW2060162Listed by: KELLER WILLIAMS REALTY CENTRE - New
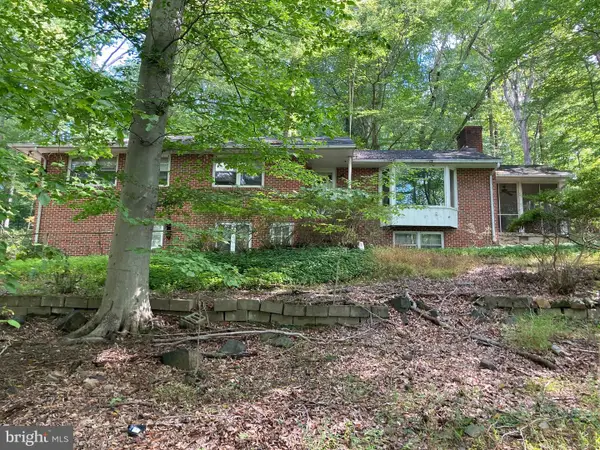 $750,000Active4 beds 2 baths1,849 sq. ft.
$750,000Active4 beds 2 baths1,849 sq. ft.4921 Bonnie Branch Rd, ELLICOTT CITY, MD 21043
MLS# MDHW2059854Listed by: JACK COOPER REALTY - New
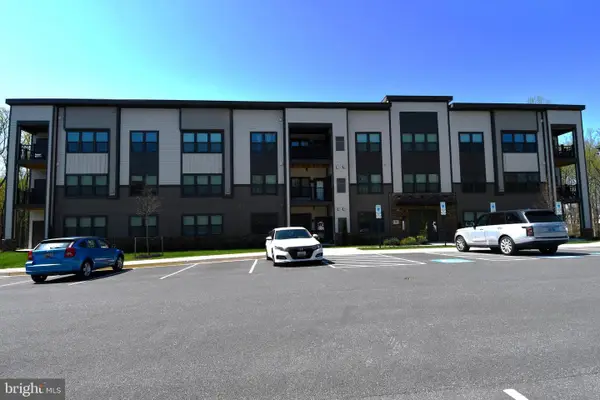 $414,000Active2 beds 2 baths1,066 sq. ft.
$414,000Active2 beds 2 baths1,066 sq. ft.10401 Resort Rd #f, ELLICOTT CITY, MD 21042
MLS# MDHW2060164Listed by: LONG & FOSTER REAL ESTATE, INC. - Coming Soon
 $400,000Coming Soon2 beds 2 baths
$400,000Coming Soon2 beds 2 baths2520 Kensington Gdns #401, ELLICOTT CITY, MD 21043
MLS# MDHW2060148Listed by: CUMMINGS & CO. REALTORS - Coming Soon
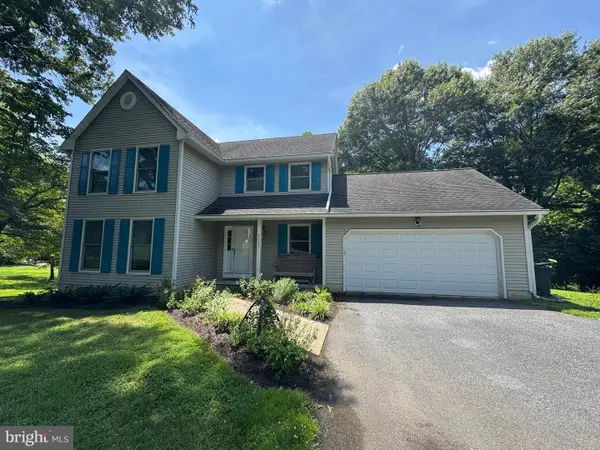 $850,000Coming Soon4 beds 4 baths
$850,000Coming Soon4 beds 4 baths9828 Old Willow Way, ELLICOTT CITY, MD 21042
MLS# MDHW2060104Listed by: KELLER WILLIAMS LUCIDO AGENCY - Coming Soon
 $649,000Coming Soon3 beds 2 baths
$649,000Coming Soon3 beds 2 baths8301 Elko Dr, ELLICOTT CITY, MD 21043
MLS# MDHW2060100Listed by: COLDWELL BANKER REALTY
