9534 Longview Dr, ELLICOTT CITY, MD 21042
Local realty services provided by:Better Homes and Gardens Real Estate Maturo
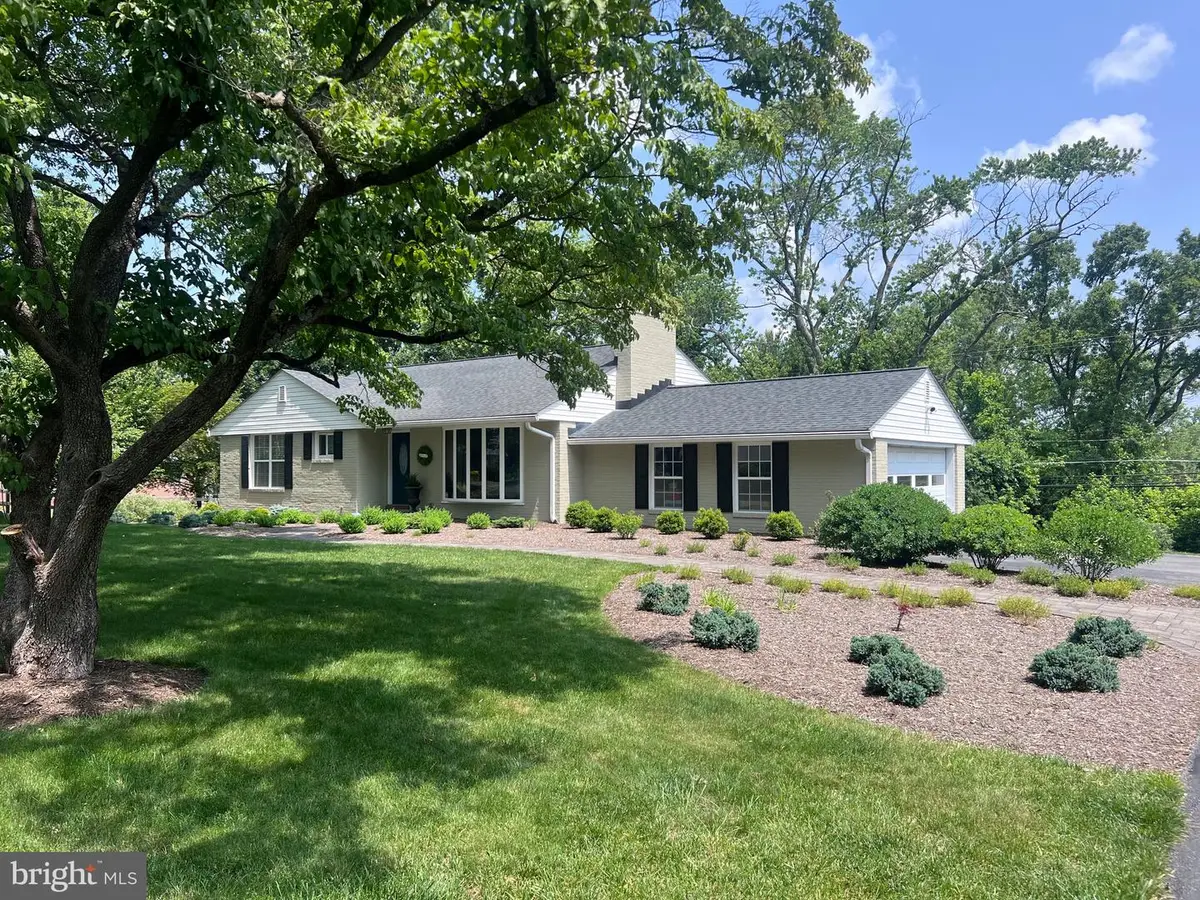

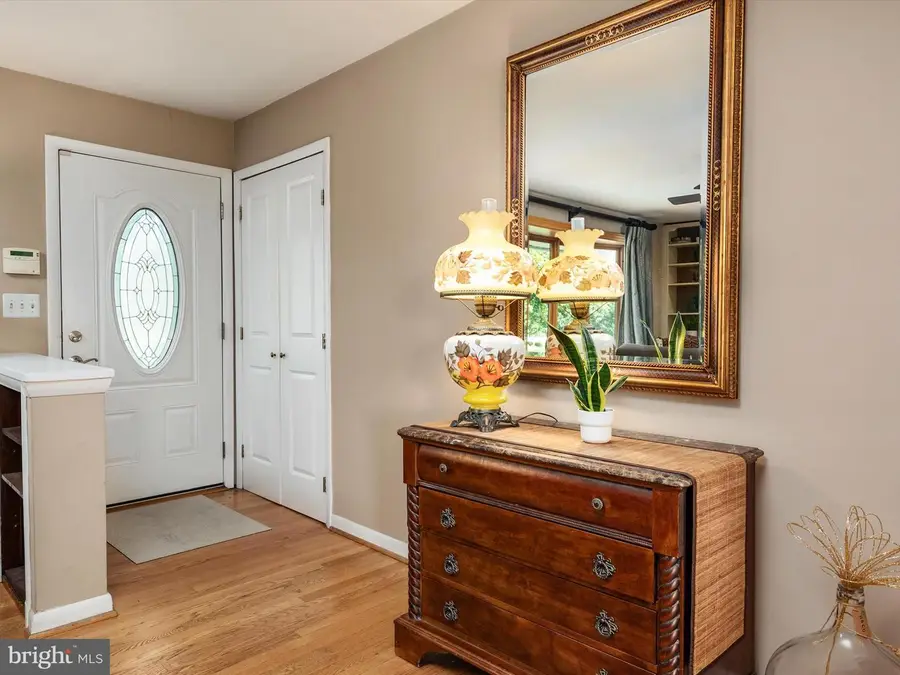
Listed by:rachel gontkovic
Office:exp realty, llc.
MLS#:MDHW2055270
Source:BRIGHTMLS
Price summary
- Price:$694,000
- Price per sq. ft.:$269.93
About this home
Welcome to this charming rancher in Valley Mede with stunning outdoor living! This beautiful 4-bedroom, 2.5-bath home offers exceptional indoor and outdoor living. Set on a flat, beautifully landscaped lot with mature trees, this home boasts sunrise and sunset views, cool summer breezes, and a peaceful setting perfect for entertaining or relaxing. Step inside to find gleaming hardwood floors throughout the main level, an updated kitchen with granite countertops, custom cherry cabinetry, and modern appliances. The spacious living room features a cozy pellet stove and stylish built-in shelving, while the fully finished lower level includes a pellet stove for year-round comfort. Enjoy outdoor living at its finest with a large deck, a patio perfect for summer gatherings, and a spacious shed for added storage. Conveniently located near shopping, dining, and major commuter routes—this home is a must see! Updates include brand new carpet in the basement and updated full baths! Welcome home!
Contact an agent
Home facts
- Year built:1958
- Listing Id #:MDHW2055270
- Added:53 day(s) ago
- Updated:August 15, 2025 at 07:30 AM
Rooms and interior
- Bedrooms:4
- Total bathrooms:3
- Full bathrooms:2
- Half bathrooms:1
- Living area:2,571 sq. ft.
Heating and cooling
- Cooling:Central A/C
- Heating:Electric, Heat Pump(s)
Structure and exterior
- Year built:1958
- Building area:2,571 sq. ft.
- Lot area:0.56 Acres
Schools
- High school:MT. HEBRON
- Middle school:PATAPSCO
- Elementary school:ST. JOHNS LANE
Utilities
- Water:Public
- Sewer:Public Sewer
Finances and disclosures
- Price:$694,000
- Price per sq. ft.:$269.93
- Tax amount:$7,334 (2024)
New listings near 9534 Longview Dr
- Coming Soon
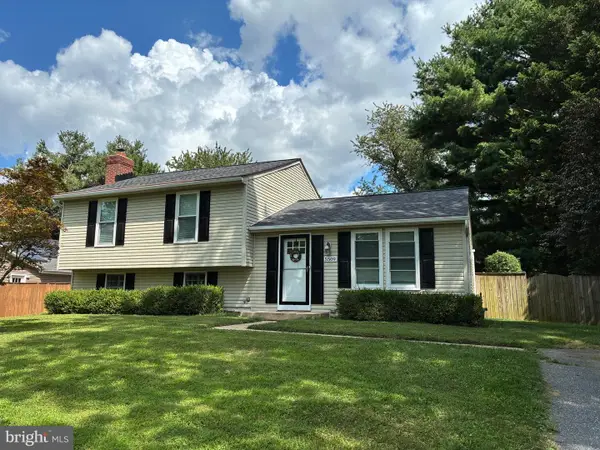 $595,000Coming Soon3 beds 3 baths
$595,000Coming Soon3 beds 3 baths5509 Fox Tail Ln, ELLICOTT CITY, MD 21043
MLS# MDHW2058234Listed by: NORTHROP REALTY - Coming Soon
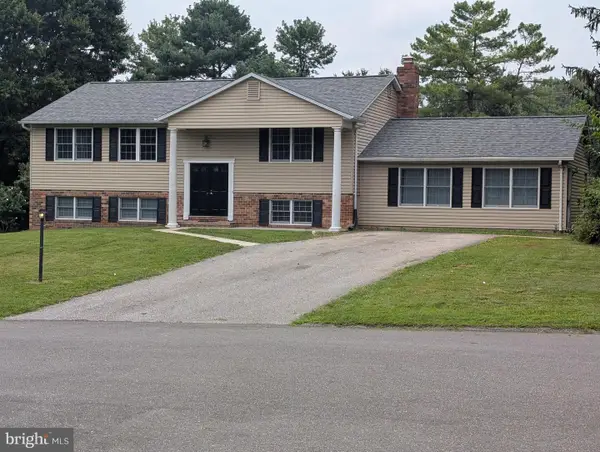 $725,000Coming Soon6 beds 4 baths
$725,000Coming Soon6 beds 4 baths10078 Cabachon Ct, ELLICOTT CITY, MD 21042
MLS# MDHW2058334Listed by: TAYLOR PROPERTIES - New
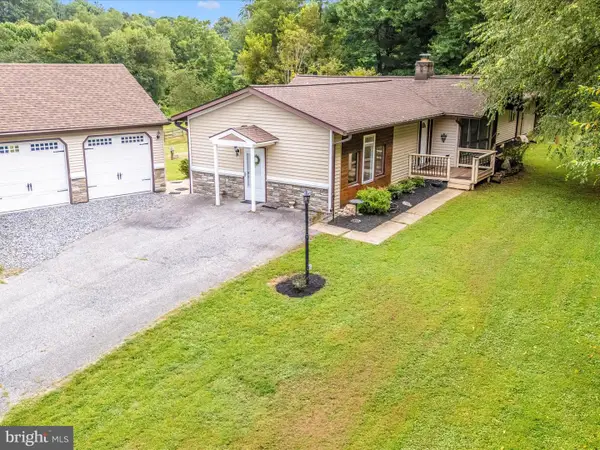 $749,900Active4 beds 3 baths2,876 sq. ft.
$749,900Active4 beds 3 baths2,876 sq. ft.13261 Hunt Ridge Rd, ELLICOTT CITY, MD 21042
MLS# MDHW2058324Listed by: EXP REALTY, LLC - Coming Soon
 $875,000Coming Soon4 beds 3 baths
$875,000Coming Soon4 beds 3 baths2130 Oak Forest Dr, ELLICOTT CITY, MD 21043
MLS# MDHW2054532Listed by: NORTHROP REALTY - New
 $400,000Active2 beds 2 baths1,574 sq. ft.
$400,000Active2 beds 2 baths1,574 sq. ft.8245 Stone Crop Dr #r, ELLICOTT CITY, MD 21043
MLS# MDHW2056796Listed by: NORTHROP REALTY - Coming Soon
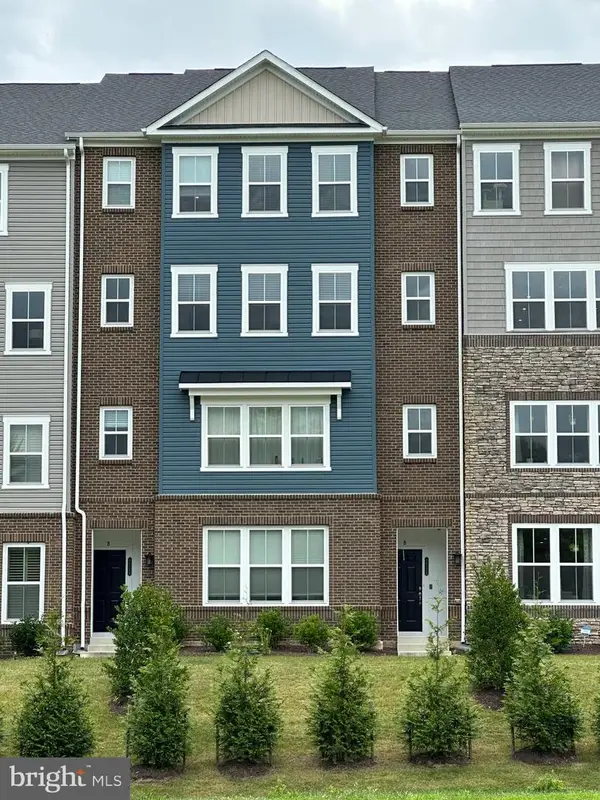 $600,000Coming Soon3 beds 3 baths
$600,000Coming Soon3 beds 3 baths4615b Crossing Court, ELLICOTT CITY, MD 21043
MLS# MDHW2058246Listed by: RE/MAX LEADING EDGE - Open Sat, 1 to 3pmNew
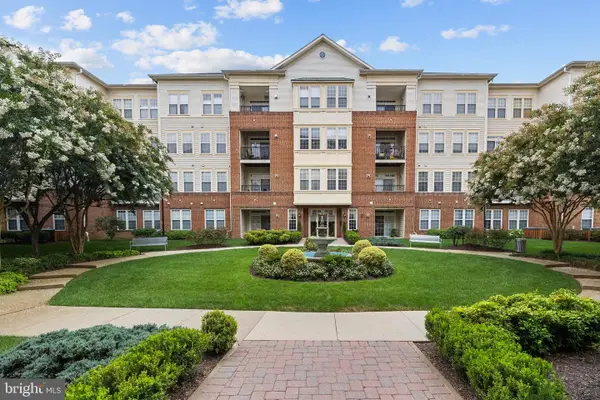 $448,000Active3 beds 2 baths1,740 sq. ft.
$448,000Active3 beds 2 baths1,740 sq. ft.2540 Kensington Gdns #204, ELLICOTT CITY, MD 21043
MLS# MDHW2058308Listed by: EXP REALTY, LLC - Open Sat, 11am to 1pmNew
 $889,000Active4 beds 5 baths4,200 sq. ft.
$889,000Active4 beds 5 baths4,200 sq. ft.3923 Cooks Ln, ELLICOTT CITY, MD 21043
MLS# MDHW2053610Listed by: COMPASS - Coming SoonOpen Sat, 1 to 3pm
 $799,000Coming Soon5 beds 3 baths
$799,000Coming Soon5 beds 3 baths4028 Arjay Cir, ELLICOTT CITY, MD 21042
MLS# MDHW2058148Listed by: REALTY 1 MARYLAND, LLC - Coming SoonOpen Sat, 11am to 1pm
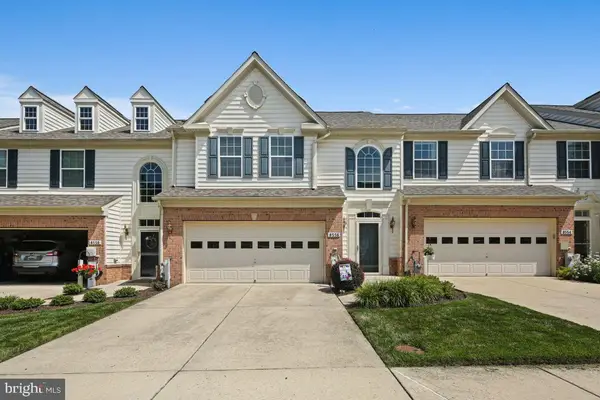 $645,000Coming Soon3 beds 4 baths
$645,000Coming Soon3 beds 4 baths8556 Dina Ln #41, ELLICOTT CITY, MD 21043
MLS# MDHW2055354Listed by: ASSIST 2 SELL BUYERS AND SELLERS
