9565 Joey Dr, Ellicott City, MD 21042
Local realty services provided by:Better Homes and Gardens Real Estate Community Realty
9565 Joey Dr,Ellicott City, MD 21042
$700,000
- 3 Beds
- 3 Baths
- 2,846 sq. ft.
- Single family
- Active
Upcoming open houses
- Sun, Oct 0512:00 pm - 02:00 pm
Listed by:leslie ikle
Office:redfin corp
MLS#:MDHW2059716
Source:BRIGHTMLS
Price summary
- Price:$700,000
- Price per sq. ft.:$245.96
About this home
Welcome to 9565 Joey Drive located in the highly sought after neighborhood of Valley Mede! You'll fall in love with this brick front rancher set on a great .46 of an acre with the most ideal backyard that backs to trees providing the ultimate in privacy! Come up the completely redone and widened driveway and up to the welcoming front porch and come inside to see this 3 bedroom, 2.5 bathroom home with many upgrades. The kitchen is complete with granite countertops, kitchen island, stainless steel appliances, porcelain tiled floors, under cabinet lighting, mosaic tiled backsplash and a pass through into the living room with pendant lights. The family room is complete with a wood-burning fireplace and a door out to the large deck where you can overlook the backyard that has a portion fenced in for your furry friends. Back inside the living room is generously sized and has hardwood floors, the formal dining room has crown and chair molding and also has hardwood flooring. Down the hallway is where you will find the 3 bedrooms and 2 full bathrooms that have both been renovated. The primary bedroom has two closets and a barn door to the en-suite bathroom with a large shower with custom tile, porcelain tiled floor and vanity. The guest bathroom also has custom tile & vanity with a quartz top. The lower level offers another whole level of living space with a large 2nd family room, half bathroom, laundry room, recessed lights, wet bar with mosaic tiled backsplash, and refrigerator. There is also a home office that could be a 4th bedroom or home gym, you name it. There is also a new Pella door that takes you up to the backyard. Don't miss the extra deep 2-car garage with an attic above for even more storage too. NO HOA! ROOF 2021 with 6" gutters and gutter guards too! Gas powered generator to convey. 1-Year Home Warranty included. All of this and the location can not be beat, easy access to 1-70, 29, 695, Library, BWI, Ft. Meade, NSA, DC & Baltimore. Also close to shopping, dining, Howard County Parks like Cypressmede Park with 21 acres - baseball, basketball, tennis and playground. TOP rated schools too! Don't miss this one!
Contact an agent
Home facts
- Year built:1979
- Listing ID #:MDHW2059716
- Added:7 day(s) ago
- Updated:October 01, 2025 at 04:44 PM
Rooms and interior
- Bedrooms:3
- Total bathrooms:3
- Full bathrooms:2
- Half bathrooms:1
- Living area:2,846 sq. ft.
Heating and cooling
- Cooling:Central A/C
- Heating:Central, Forced Air, Oil
Structure and exterior
- Year built:1979
- Building area:2,846 sq. ft.
- Lot area:0.46 Acres
Utilities
- Water:Public
- Sewer:Public Sewer
Finances and disclosures
- Price:$700,000
- Price per sq. ft.:$245.96
- Tax amount:$7,708 (2024)
New listings near 9565 Joey Dr
- Coming Soon
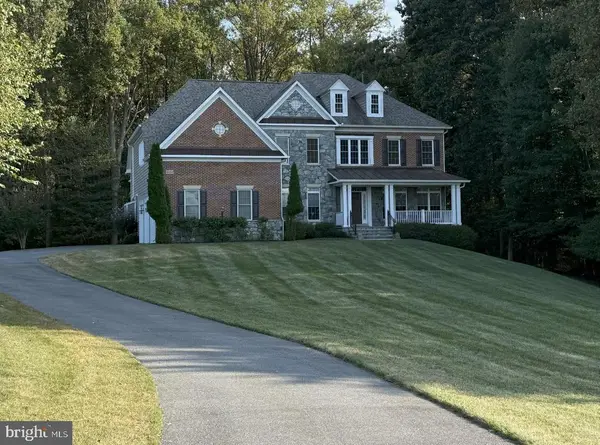 $1,350,000Coming Soon5 beds 5 baths
$1,350,000Coming Soon5 beds 5 baths12033 Open Run Rd, ELLICOTT CITY, MD 21042
MLS# MDHW2050168Listed by: NORTHROP REALTY - Open Sat, 1 to 3pmNew
 $775,000Active4 beds 3 baths2,334 sq. ft.
$775,000Active4 beds 3 baths2,334 sq. ft.8382 Glenmar Rd, ELLICOTT CITY, MD 21043
MLS# MDHW2060180Listed by: NEXT STEP REALTY - Coming Soon
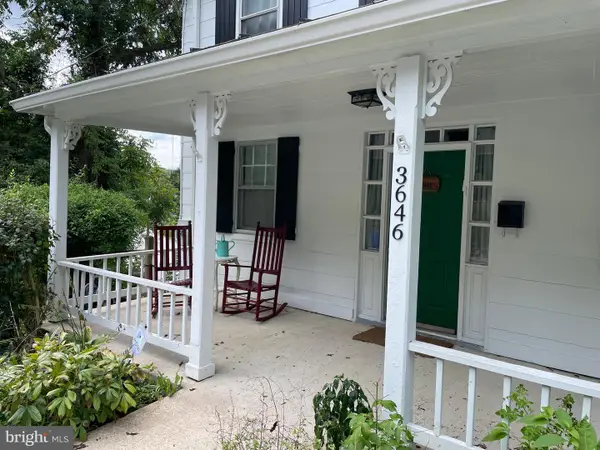 $595,000Coming Soon5 beds 2 baths
$595,000Coming Soon5 beds 2 baths3646 Fels Ln, ELLICOTT CITY, MD 21043
MLS# MDHW2060220Listed by: EXP REALTY, LLC - Coming Soon
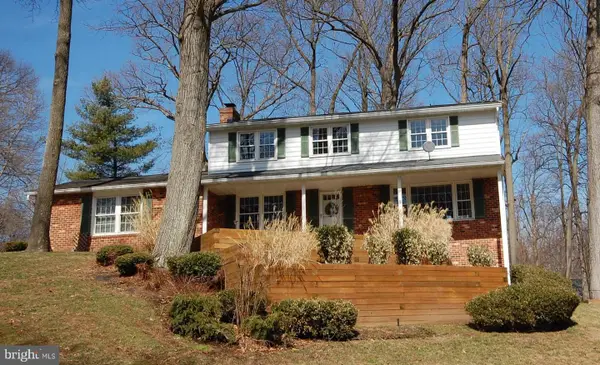 $825,000Coming Soon5 beds 5 baths
$825,000Coming Soon5 beds 5 baths10336 Burnside Dr, ELLICOTT CITY, MD 21042
MLS# MDHW2060212Listed by: KELLER WILLIAMS REALTY CENTRE - Coming Soon
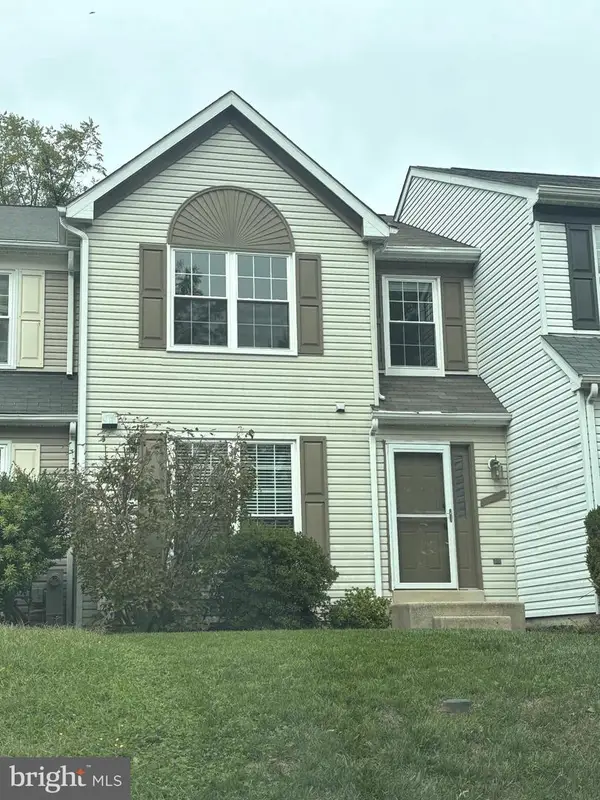 $510,000Coming Soon3 beds 3 baths
$510,000Coming Soon3 beds 3 baths4777 Leyden Way, ELLICOTT CITY, MD 21042
MLS# MDHW2060166Listed by: REDFIN CORP - New
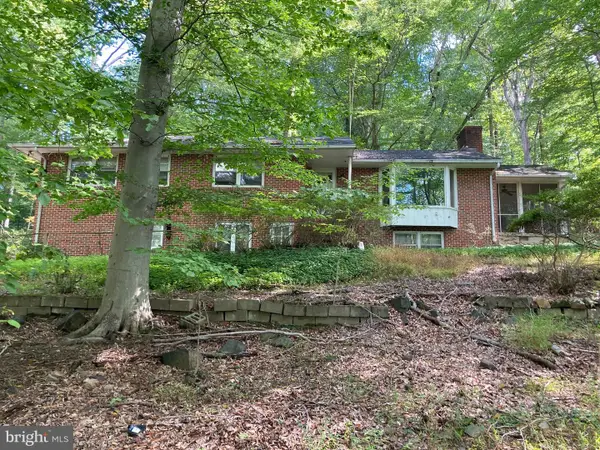 $750,000Active3.5 Acres
$750,000Active3.5 Acres4921 Bonnie Branch Rd, ELLICOTT CITY, MD 21043
MLS# MDHW2060182Listed by: JACK COOPER REALTY - Open Sat, 12 to 2pmNew
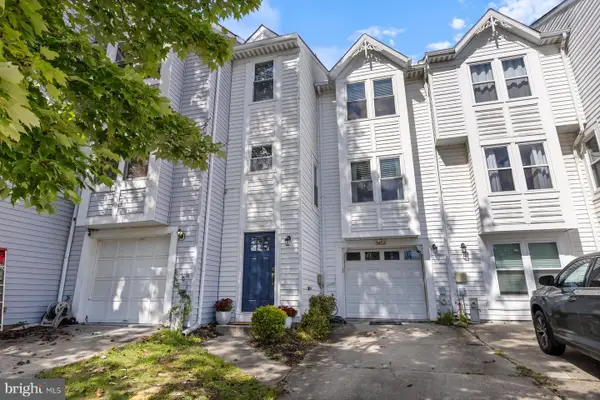 $475,000Active3 beds 2 baths1,640 sq. ft.
$475,000Active3 beds 2 baths1,640 sq. ft.3453 Orange Grove Ct, ELLICOTT CITY, MD 21043
MLS# MDHW2060162Listed by: KELLER WILLIAMS REALTY CENTRE - New
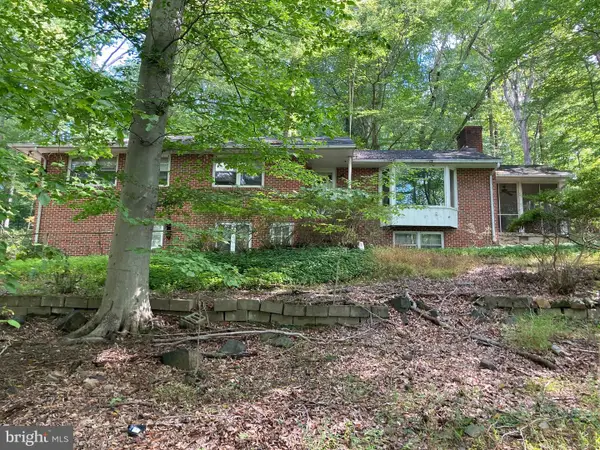 $750,000Active4 beds 2 baths1,849 sq. ft.
$750,000Active4 beds 2 baths1,849 sq. ft.4921 Bonnie Branch Rd, ELLICOTT CITY, MD 21043
MLS# MDHW2059854Listed by: JACK COOPER REALTY - New
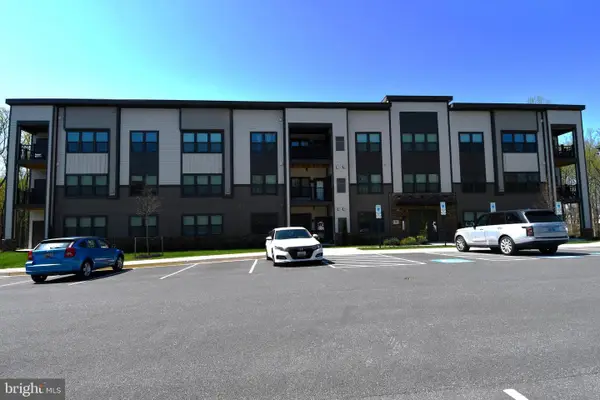 $414,000Active2 beds 2 baths1,066 sq. ft.
$414,000Active2 beds 2 baths1,066 sq. ft.10401 Resort Rd #f, ELLICOTT CITY, MD 21042
MLS# MDHW2060164Listed by: LONG & FOSTER REAL ESTATE, INC. - Coming Soon
 $400,000Coming Soon2 beds 2 baths
$400,000Coming Soon2 beds 2 baths2520 Kensington Gdns #401, ELLICOTT CITY, MD 21043
MLS# MDHW2060148Listed by: CUMMINGS & CO. REALTORS
