9702 Gretchen Ln, Ellicott City, MD 21042
Local realty services provided by:Better Homes and Gardens Real Estate Reserve
9702 Gretchen Ln,Ellicott City, MD 21042
$999,900
- 5 Beds
- 4 Baths
- 4,057 sq. ft.
- Single family
- Pending
Listed by:ertugrul ertuc
Office:long & foster real estate, inc.
MLS#:MDHW2055618
Source:BRIGHTMLS
Price summary
- Price:$999,900
- Price per sq. ft.:$246.46
- Monthly HOA dues:$41.67
About this home
Welcome Home!
This beautifully maintained Georgian Manor-style residence is situated in the highly sought-after Briarcliffe neighborhood of Ellicott City. Boasting 5,070 square feet of living space on a generous 0.37-acre lot, this sun-filled home masterfully blends timeless charm with thoughtful upgrades and impressive versatility — including a finished walk-out basement IN-LAW SUITE.
The property welcomes you with lush, mature landscaping, a meticulously kept driveway, siding in excellent condition, and a charming widow’s walk balcony that enhances its character and curb appeal.
Step inside to discover gleaming hardwood floors and abundant natural light throughout. Enjoy two warm and inviting living areas — one featuring a wood-burning fireplace, the other a cozy gas fireplace — perfect for both everyday living and entertaining. The renovated kitchen is a chef’s dream, equipped with granite countertops, updated cabinetry, a center island, and a gas stove with double ovens, making it the true heart of the home. Additional main level highlights include a formal dining room, a versatile flex space ideal as a piano room, den, or home office, a powder room, and a convenient laundry room with direct access to the 2-car garage.
Step out onto a private deck overlooking the peaceful, tree-lined backyard — an ideal setting for relaxing, entertaining, or enjoying quiet moments surrounded by nature.
Upstairs, you’ll find three generously sized bedrooms, each featuring hardwood floors and ample closet space, complemented by a full bath in excellent condition. The expansive primary suite occupies the top floor, offering a serene retreat with a walk-in closet to the right, an additional closet to the left, a luxurious jetted Jacuzzi tub, and a large tiled shower for spa-like relaxation.
Downstairs, the finished walk-out basement is designed as a private IN-LAW SUITE, complete with durable LVP flooring, a full kitchen with granite countertops, a full bathroom, and its own washer and dryer. It also includes an unfinished storage area for added convenience. From this level, step outside to a private brick patio with beautiful backyard views and a hot tub overlooking greenery — the perfect space to relax, entertain, or simply unwind. This level is ideal for extended family, guests, or INDEPENDENT LIVING QUARTERS.
This home combines incredible space and comfort with thoughtful updates where it matters most, including a 6-year-old roof, a 2019 hot water heater, 4-year-old refinished hardwood floors, and a 5-year-old furnace. Valuable additions include an ADT security system for added peace of mind. All major systems have been recently updated for efficiency, comfort, and low-maintenance living.
The Briarcliffe community offers an unbeatable lifestyle — just minutes from Centennial Park North, where you can enjoy ball fields, tennis courts, playgrounds, walking and biking trails, and tranquil lake views. Just around the corner is the Village of Dorsey’s Search Shopping Center, featuring everyday conveniences, dining, and more. Golf enthusiasts will appreciate nearby Fairway Hills Golf Club, complete with a driving range, practice areas, pro shop, and FootGolf — a fun, family-friendly blend of soccer and golf. With easy access to Routes 29, 100, 32, and 70, commuting to Ellicott City Old Town, Columbia Town Center, DC, BWI Airport, and Fort Meade is effortless.
The home is located within a highly desired, award-winning school district known for its excellent schools and strong community support.
DON’T MISS YOUR CHANCE TO CALL THIS GORGEOUS HOME YOURS!
Contact an agent
Home facts
- Year built:1992
- Listing ID #:MDHW2055618
- Added:96 day(s) ago
- Updated:October 01, 2025 at 07:32 AM
Rooms and interior
- Bedrooms:5
- Total bathrooms:4
- Full bathrooms:3
- Half bathrooms:1
- Living area:4,057 sq. ft.
Heating and cooling
- Cooling:Central A/C
- Heating:Forced Air, Natural Gas
Structure and exterior
- Roof:Asphalt, Shingle
- Year built:1992
- Building area:4,057 sq. ft.
- Lot area:0.37 Acres
Schools
- High school:CENTENNIAL
- Middle school:BURLEIGH MANOR
- Elementary school:CENTENNIAL LANE
Utilities
- Water:Public
- Sewer:Public Sewer
Finances and disclosures
- Price:$999,900
- Price per sq. ft.:$246.46
- Tax amount:$12,213 (2024)
New listings near 9702 Gretchen Ln
- Coming Soon
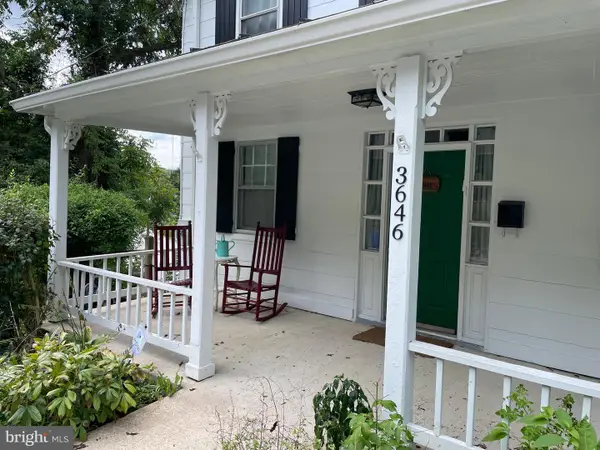 $595,000Coming Soon5 beds 2 baths
$595,000Coming Soon5 beds 2 baths3646 Fels Ln, ELLICOTT CITY, MD 21043
MLS# MDHW2060220Listed by: EXP REALTY, LLC - Coming Soon
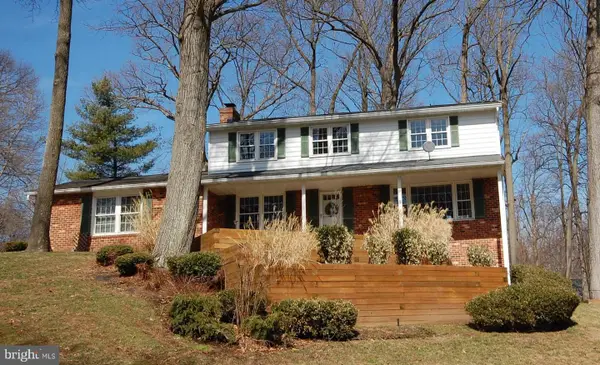 $825,000Coming Soon5 beds 5 baths
$825,000Coming Soon5 beds 5 baths10336 Burnside Dr, ELLICOTT CITY, MD 21042
MLS# MDHW2060212Listed by: KELLER WILLIAMS REALTY CENTRE - Coming Soon
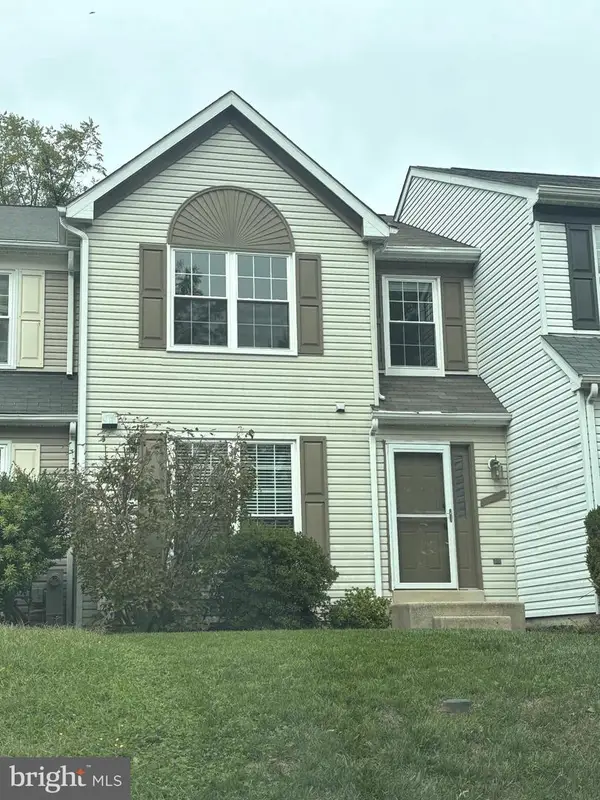 $510,000Coming Soon3 beds 3 baths
$510,000Coming Soon3 beds 3 baths4777 Leyden Way, ELLICOTT CITY, MD 21042
MLS# MDHW2060166Listed by: REDFIN CORP - New
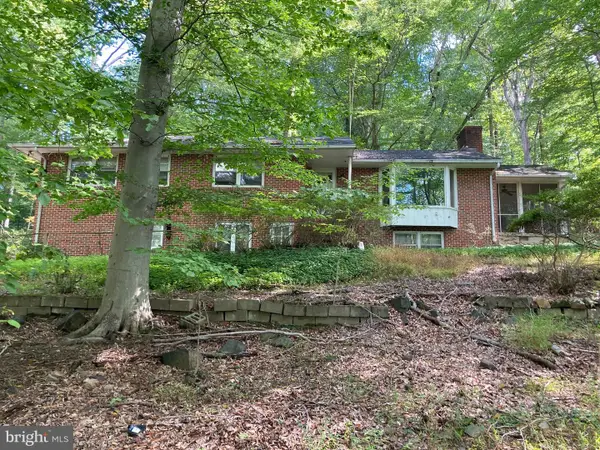 $750,000Active3.5 Acres
$750,000Active3.5 Acres4921 Bonnie Branch Rd, ELLICOTT CITY, MD 21043
MLS# MDHW2060182Listed by: JACK COOPER REALTY - Open Sat, 12 to 2pmNew
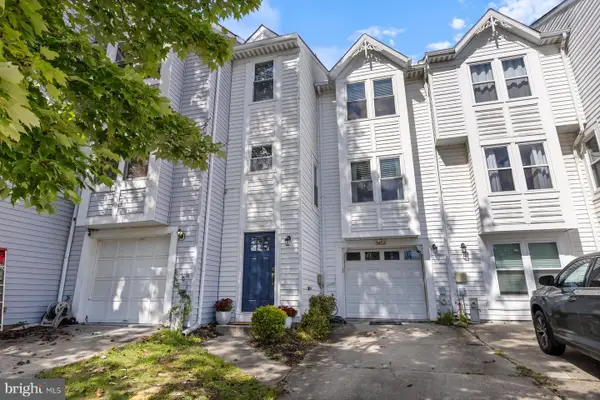 $475,000Active3 beds 2 baths1,640 sq. ft.
$475,000Active3 beds 2 baths1,640 sq. ft.3453 Orange Grove Ct, ELLICOTT CITY, MD 21043
MLS# MDHW2060162Listed by: KELLER WILLIAMS REALTY CENTRE - New
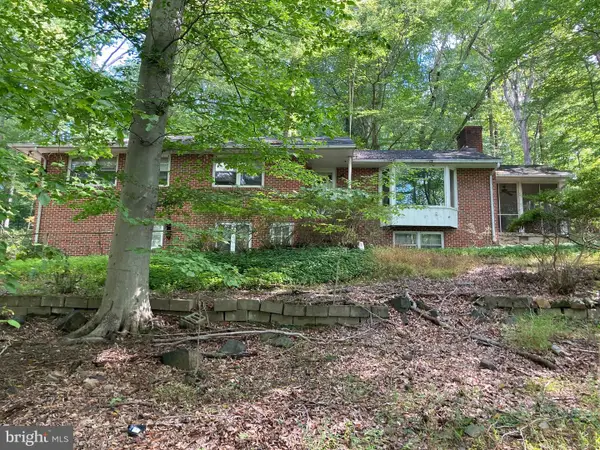 $750,000Active4 beds 2 baths1,849 sq. ft.
$750,000Active4 beds 2 baths1,849 sq. ft.4921 Bonnie Branch Rd, ELLICOTT CITY, MD 21043
MLS# MDHW2059854Listed by: JACK COOPER REALTY - New
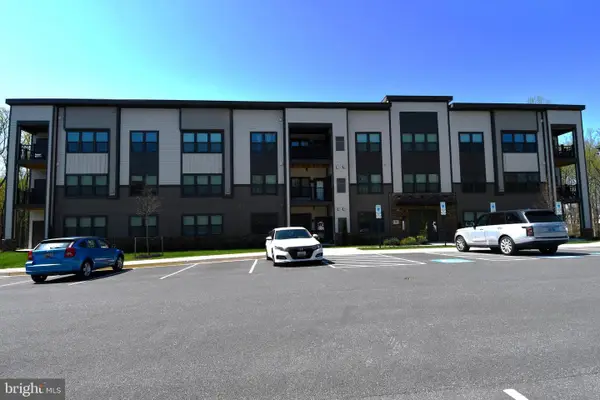 $414,000Active2 beds 2 baths1,066 sq. ft.
$414,000Active2 beds 2 baths1,066 sq. ft.10401 Resort Rd #f, ELLICOTT CITY, MD 21042
MLS# MDHW2060164Listed by: LONG & FOSTER REAL ESTATE, INC. - Coming Soon
 $400,000Coming Soon2 beds 2 baths
$400,000Coming Soon2 beds 2 baths2520 Kensington Gdns #401, ELLICOTT CITY, MD 21043
MLS# MDHW2060148Listed by: CUMMINGS & CO. REALTORS - Coming Soon
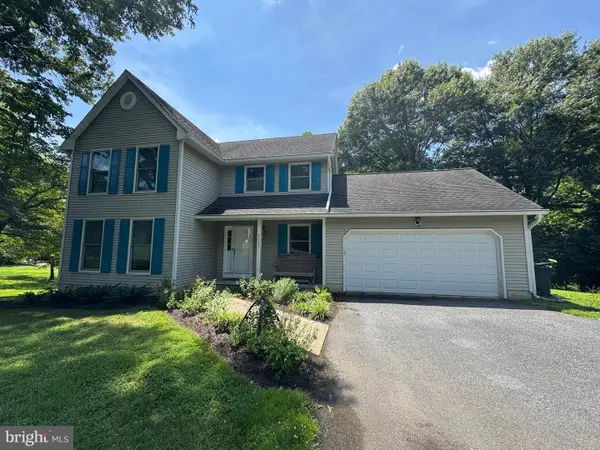 $850,000Coming Soon4 beds 4 baths
$850,000Coming Soon4 beds 4 baths9828 Old Willow Way, ELLICOTT CITY, MD 21042
MLS# MDHW2060104Listed by: KELLER WILLIAMS LUCIDO AGENCY - Coming Soon
 $649,000Coming Soon3 beds 2 baths
$649,000Coming Soon3 beds 2 baths8301 Elko Dr, ELLICOTT CITY, MD 21043
MLS# MDHW2060100Listed by: COLDWELL BANKER REALTY
