9991 Old Mill Rd, Ellicott City, MD 21042
Local realty services provided by:Better Homes and Gardens Real Estate GSA Realty
Listed by:sarabjit singh
Office:samson properties
MLS#:MDHW2056990
Source:BRIGHTMLS
Price summary
- Price:$879,000
- Price per sq. ft.:$176.51
About this home
THIS HOUSE IS APPROVED AND BUILT OUT FOR A CHILD CARE PROGRAM FOR 8 KIDS, PROVIDING A UNIQUE OPPORTUNITY FOR THE NEW OWNER TO GENERATE INCOME THROUGH CHILDCARE BUSINESS.
*STUNNING FORMER MODEL HOME IN ELLICOTT CITY!*
Experience living in this incredible 5-bedroom, 3-full-bath, 1-half-bath home located in Ellicott City. With no HOA, this property offers:
- Professional office on the 1st level
- Spacious open floor plan perfect for entertainment
- Granite countertops in the kitchen
- Gleaming hardwood floors on the 1st and 2nd floors
- New carpet in the finished lower level with full bath
- Marble foyer
As a former model home, this property has been meticulously maintained and showcases beautifully. Don't miss this opportunity to own a stunning home with potential for additional INCOME!
Contact an agent
Home facts
- Year built:1989
- Listing ID #:MDHW2056990
- Added:67 day(s) ago
- Updated:October 01, 2025 at 01:44 PM
Rooms and interior
- Bedrooms:4
- Total bathrooms:4
- Full bathrooms:3
- Half bathrooms:1
- Living area:4,980 sq. ft.
Heating and cooling
- Cooling:Central A/C
- Heating:Electric, Forced Air
Structure and exterior
- Roof:Architectural Shingle
- Year built:1989
- Building area:4,980 sq. ft.
- Lot area:0.32 Acres
Schools
- High school:MT. HEBRON
- Middle school:PATAPSCO
- Elementary school:WAVERLY
Utilities
- Water:Public
- Sewer:Public Septic, Public Sewer
Finances and disclosures
- Price:$879,000
- Price per sq. ft.:$176.51
- Tax amount:$10,829 (2025)
New listings near 9991 Old Mill Rd
- Coming Soon
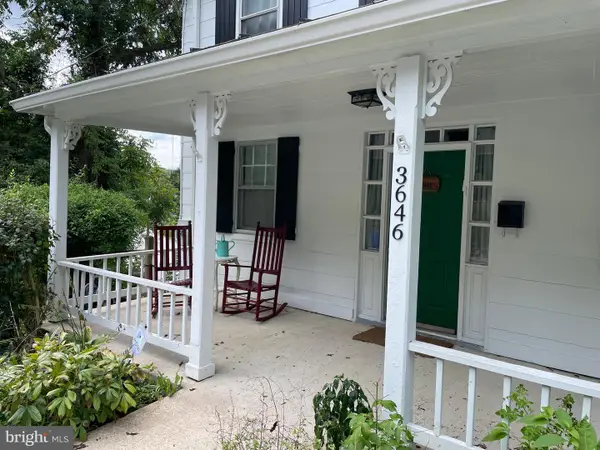 $595,000Coming Soon5 beds 2 baths
$595,000Coming Soon5 beds 2 baths3646 Fels Ln, ELLICOTT CITY, MD 21043
MLS# MDHW2060220Listed by: EXP REALTY, LLC - Coming Soon
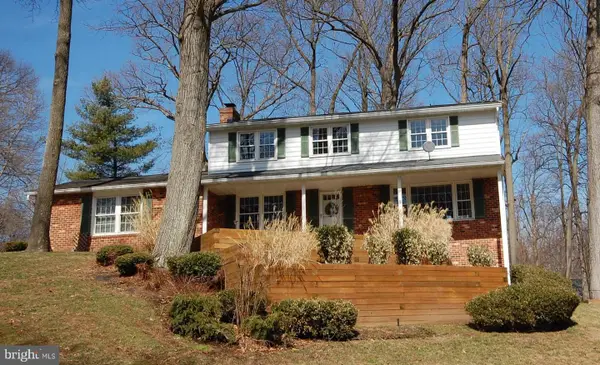 $825,000Coming Soon5 beds 5 baths
$825,000Coming Soon5 beds 5 baths10336 Burnside Dr, ELLICOTT CITY, MD 21042
MLS# MDHW2060212Listed by: KELLER WILLIAMS REALTY CENTRE - Coming Soon
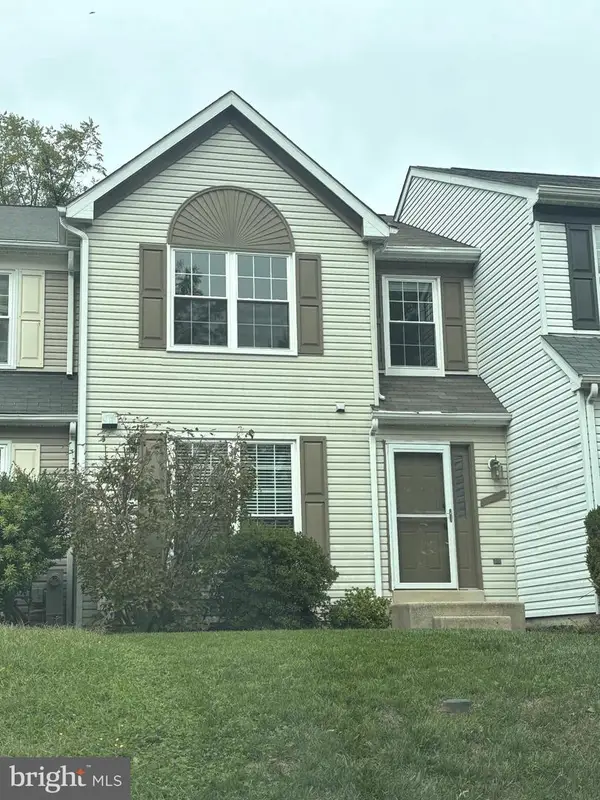 $510,000Coming Soon3 beds 3 baths
$510,000Coming Soon3 beds 3 baths4777 Leyden Way, ELLICOTT CITY, MD 21042
MLS# MDHW2060166Listed by: REDFIN CORP - New
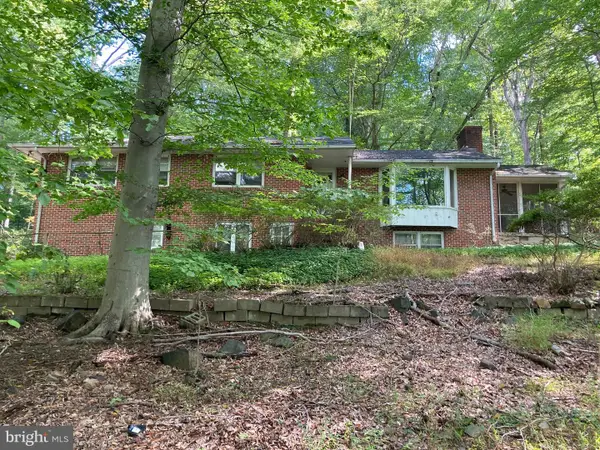 $750,000Active3.5 Acres
$750,000Active3.5 Acres4921 Bonnie Branch Rd, ELLICOTT CITY, MD 21043
MLS# MDHW2060182Listed by: JACK COOPER REALTY - Open Sat, 12 to 2pmNew
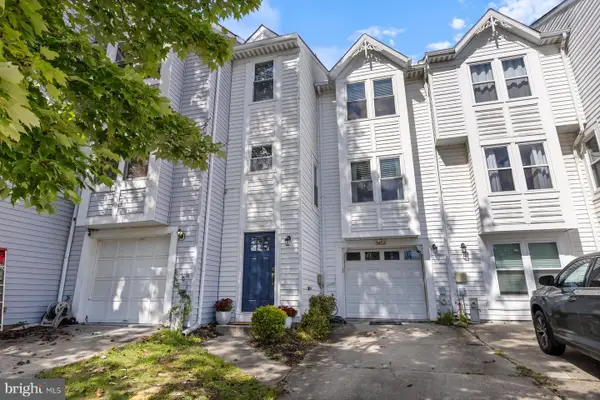 $475,000Active3 beds 2 baths1,640 sq. ft.
$475,000Active3 beds 2 baths1,640 sq. ft.3453 Orange Grove Ct, ELLICOTT CITY, MD 21043
MLS# MDHW2060162Listed by: KELLER WILLIAMS REALTY CENTRE - New
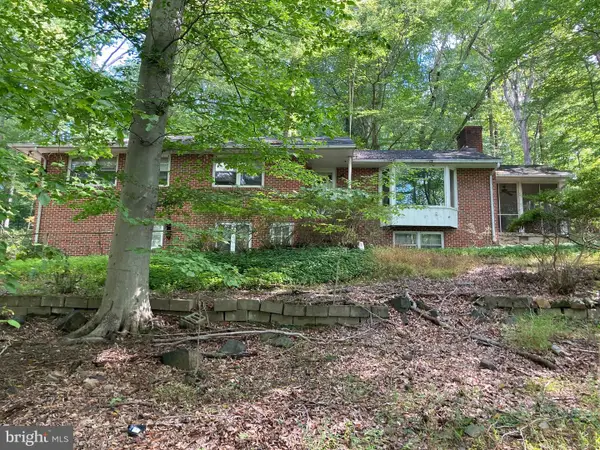 $750,000Active4 beds 2 baths1,849 sq. ft.
$750,000Active4 beds 2 baths1,849 sq. ft.4921 Bonnie Branch Rd, ELLICOTT CITY, MD 21043
MLS# MDHW2059854Listed by: JACK COOPER REALTY - New
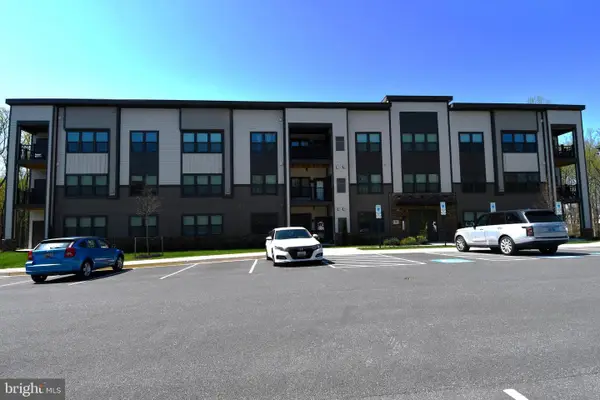 $414,000Active2 beds 2 baths1,066 sq. ft.
$414,000Active2 beds 2 baths1,066 sq. ft.10401 Resort Rd #f, ELLICOTT CITY, MD 21042
MLS# MDHW2060164Listed by: LONG & FOSTER REAL ESTATE, INC. - Coming Soon
 $400,000Coming Soon2 beds 2 baths
$400,000Coming Soon2 beds 2 baths2520 Kensington Gdns #401, ELLICOTT CITY, MD 21043
MLS# MDHW2060148Listed by: CUMMINGS & CO. REALTORS - Coming Soon
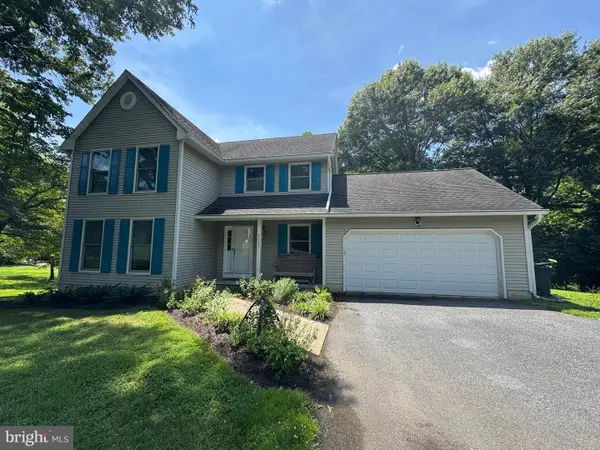 $850,000Coming Soon4 beds 4 baths
$850,000Coming Soon4 beds 4 baths9828 Old Willow Way, ELLICOTT CITY, MD 21042
MLS# MDHW2060104Listed by: KELLER WILLIAMS LUCIDO AGENCY - Coming Soon
 $649,000Coming Soon3 beds 2 baths
$649,000Coming Soon3 beds 2 baths8301 Elko Dr, ELLICOTT CITY, MD 21043
MLS# MDHW2060100Listed by: COLDWELL BANKER REALTY
