1904 Alexander Dr, Fallston, MD 21047
Local realty services provided by:Better Homes and Gardens Real Estate Valley Partners
Listed by:joan a ryder
Office:joan ryder and associates real estate
MLS#:MDHR2048248
Source:BRIGHTMLS
Price summary
- Price:$1,950,000
- Price per sq. ft.:$229.68
About this home
This unique almost new home will surely please the most astute buyer. Drop dead gorgeous is the only explanation for this home that has so many up-scaled features. You will love the main level which features the Primary Bedroom Suite with fireplace, Great Room with built in bar, & fireplace adjacent to the Gourmet Kitchen. Walk out to the All Season Room and enjoy the wet bar, fireplace and beautiful lawn. Top of the line everything shows in this immaculate home. Custom moldings, LED lighting, Engineered hardwood flooring and so much more. Second floor features three bedrooms, two full baths and overlook to the Great Room below. Curved stairs, 20' ceilings and first floor mud room. The two car Garage has access to the full lower level which is beautifully finished and attic storage. The recently finished lower level is a dream space with a Game Room, Gym, Recreation Room, Bedroom, Mechanical Room and two full bathrooms. Walkout feature is sure to please. This property features an additional lot that you could subdivide and sell off or use for in-law or family home. Pole Barn with four door entry. Convenient location close to all amenities, schools and churches. Backs to Gunpowder State Park for privacy. Close proximity to two airports in Fallston and Forest Hill. A must see home that will knock your socks off!
Contact an agent
Home facts
- Year built:2017
- Listing ID #:MDHR2048248
- Added:1 day(s) ago
- Updated:October 05, 2025 at 01:38 PM
Rooms and interior
- Bedrooms:5
- Total bathrooms:7
- Full bathrooms:5
- Half bathrooms:2
- Living area:8,490 sq. ft.
Heating and cooling
- Cooling:Ceiling Fan(s), Central A/C, Geothermal, Zoned
- Heating:Forced Air, Geo-thermal, Zoned
Structure and exterior
- Roof:Architectural Shingle
- Year built:2017
- Building area:8,490 sq. ft.
- Lot area:13.5 Acres
Schools
- High school:FALLSTON
- Middle school:FALLSTON
- Elementary school:YOUTHS BENEFIT
Utilities
- Water:Well
- Sewer:Septic Exists
Finances and disclosures
- Price:$1,950,000
- Price per sq. ft.:$229.68
- Tax amount:$14,469 (2025)
New listings near 1904 Alexander Dr
- Coming Soon
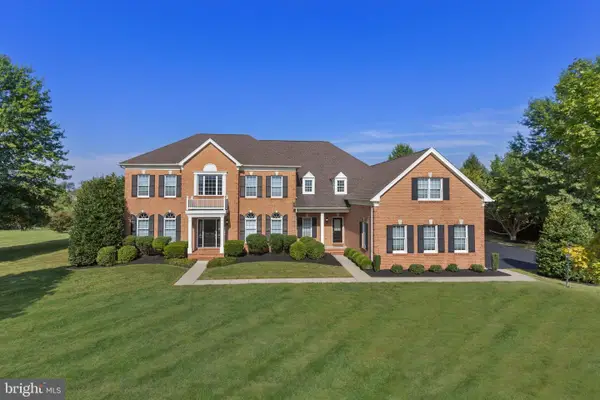 $1,199,000Coming Soon5 beds 6 baths
$1,199,000Coming Soon5 beds 6 baths2326 Willow Vale Dr, FALLSTON, MD 21047
MLS# MDHR2048288Listed by: GARCEAU REALTY - Coming Soon
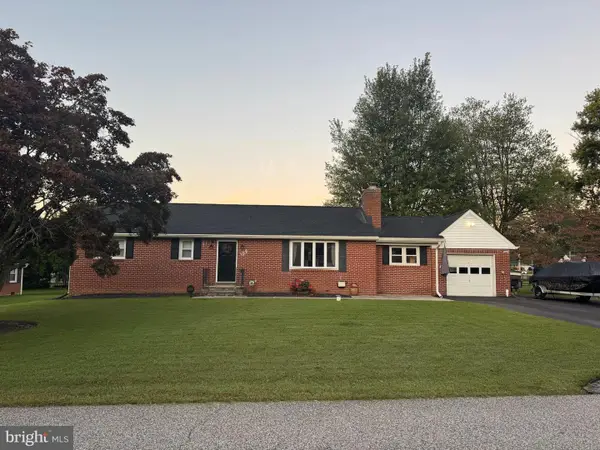 $399,900Coming Soon3 beds 2 baths
$399,900Coming Soon3 beds 2 baths102 Fidelity Dr, FALLSTON, MD 21047
MLS# MDHR2048304Listed by: CUMMINGS & CO. REALTORS - Coming Soon
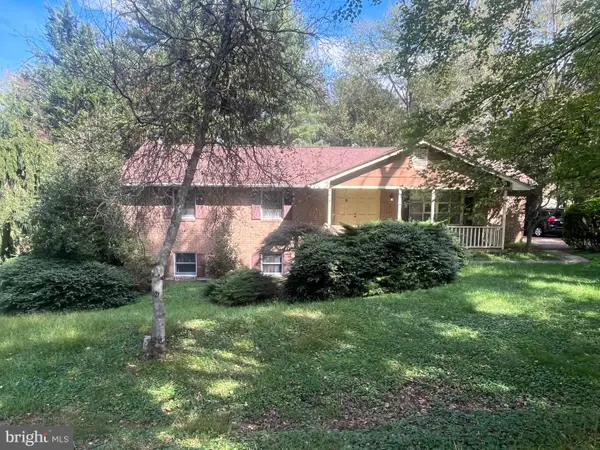 $375,333Coming Soon3 beds 3 baths
$375,333Coming Soon3 beds 3 baths603 Bishop Ln, FALLSTON, MD 21047
MLS# MDHR2048278Listed by: WEICHERT, REALTORS - DIANA REALTY - Coming Soon
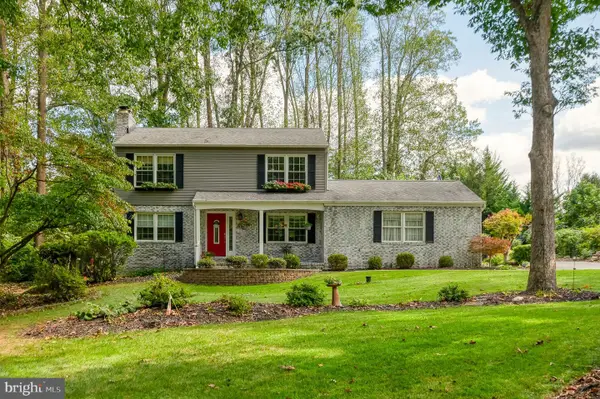 $521,500Coming Soon4 beds 3 baths
$521,500Coming Soon4 beds 3 baths2011 Fallsgrove Way, FALLSTON, MD 21047
MLS# MDHR2047974Listed by: AMERICAN PREMIER REALTY, LLC - New
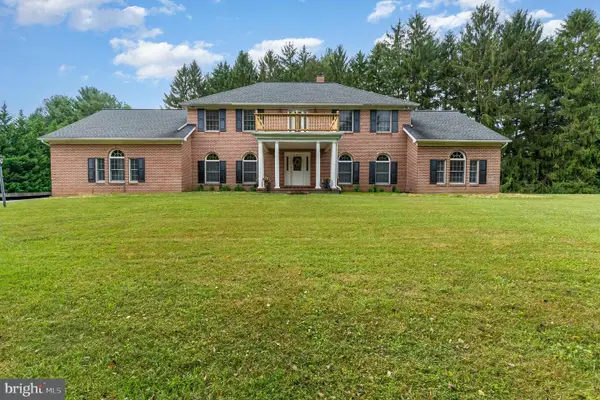 $765,000Active5 beds 4 baths3,344 sq. ft.
$765,000Active5 beds 4 baths3,344 sq. ft.2702 Pleasantville Rd, FALLSTON, MD 21047
MLS# MDHR2048114Listed by: CUMMINGS & CO REALTORS - New
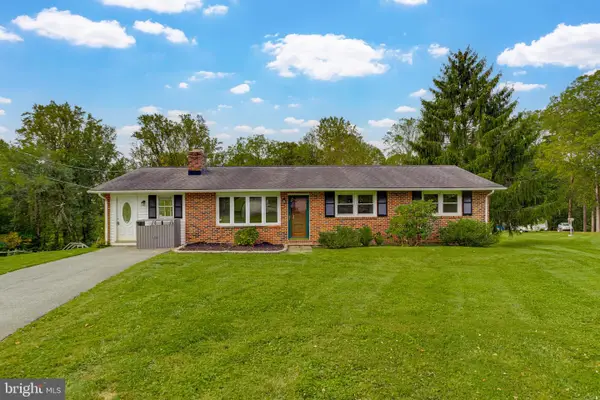 $545,000Active4 beds 3 baths2,543 sq. ft.
$545,000Active4 beds 3 baths2,543 sq. ft.2510 Roy Ter, FALLSTON, MD 21047
MLS# MDHR2048238Listed by: HOMEOWNERS REAL ESTATE - New
 $1,450,000Active5 beds 6 baths5,800 sq. ft.
$1,450,000Active5 beds 6 baths5,800 sq. ft.1709-b Laurel Brook Rd, FALLSTON, MD 21047
MLS# MDHR2048110Listed by: AMERICAN PREMIER REALTY, LLC 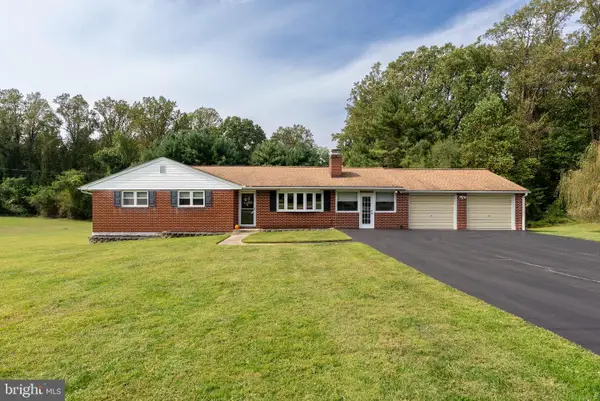 $475,000Pending3 beds 2 baths2,253 sq. ft.
$475,000Pending3 beds 2 baths2,253 sq. ft.2508 Crestview Drive Crestview Drive, FALLSTON, MD 21047
MLS# MDHR2047866Listed by: RE/MAX COMPONENTS- Coming Soon
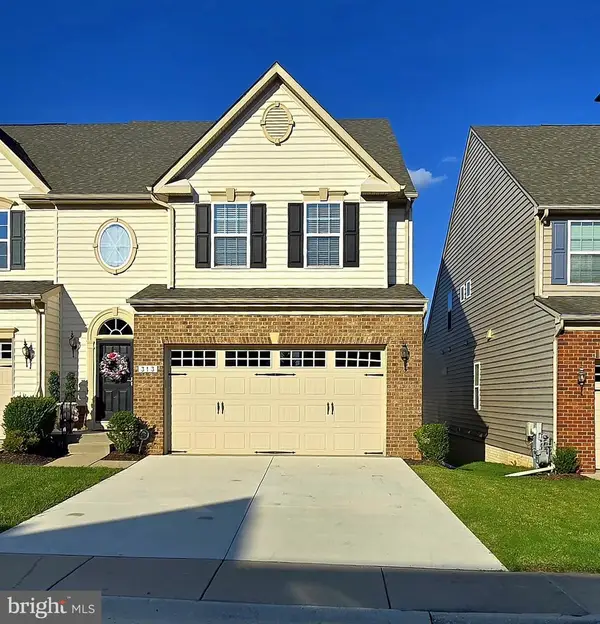 $675,000Coming Soon4 beds 4 baths
$675,000Coming Soon4 beds 4 baths313 Lennox Dr, FALLSTON, MD 21047
MLS# MDHR2047802Listed by: DOUGLAS REALTY, LLC
