2508 Crestview Drive Crestview Drive, Fallston, MD 21047
Local realty services provided by:Better Homes and Gardens Real Estate Murphy & Co.
2508 Crestview Drive Crestview Drive,Fallston, MD 21047
$475,000
- 3 Beds
- 2 Baths
- 2,253 sq. ft.
- Single family
- Pending
Listed by:dawn d sisk justis
Office:re/max components
MLS#:MDHR2047866
Source:BRIGHTMLS
Price summary
- Price:$475,000
- Price per sq. ft.:$210.83
About this home
Welcome to the lovely and private Fairview community in Fallston . Well maintained brick rancher sitting on 1.66 acres with country living but the convenience of shopping ,dining and schools just minutes away....PRIME LOCATION!!! Main level consists of a living room with a beautiful bow window and fireplace, dining room, eat in kitchen, three bedrooms, bathroom and a big bonus three season Sun Porch and a large two car garage. Main level has hardwood flooring throughout. Lower level has a huge family room 25' X 23'-5" with walkout slider to the gorgeous and magical back yard. Also a Laundry Rm , Half bath, Two Storage Rooms and Mechanical Rm. Big Bonus the house has a Generac Hardwired Generator and a House Fan System in additional to the Central Air and ceiling fans. What a fantastic house to entertain in . Seller has Plat Drawings! A lot to offer here for the new homeowner, endless possibilities. Make your appointment today for a private showing!!! OPEN HOUSE SUNDAY SEPTEMBER 28th 12-2 pm
Contact an agent
Home facts
- Year built:1964
- Listing ID #:MDHR2047866
- Added:6 day(s) ago
- Updated:September 29, 2025 at 07:35 AM
Rooms and interior
- Bedrooms:3
- Total bathrooms:2
- Full bathrooms:1
- Half bathrooms:1
- Living area:2,253 sq. ft.
Heating and cooling
- Cooling:Ceiling Fan(s), Central A/C
- Heating:Baseboard - Hot Water, Oil
Structure and exterior
- Roof:Architectural Shingle
- Year built:1964
- Building area:2,253 sq. ft.
- Lot area:1.66 Acres
Utilities
- Water:Well
- Sewer:On Site Septic
Finances and disclosures
- Price:$475,000
- Price per sq. ft.:$210.83
- Tax amount:$3,284 (2025)
New listings near 2508 Crestview Drive Crestview Drive
- Coming Soon
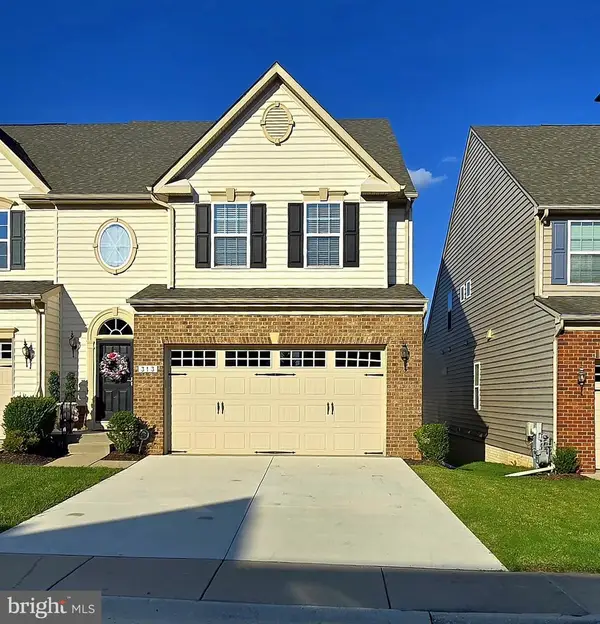 $675,000Coming Soon4 beds 4 baths
$675,000Coming Soon4 beds 4 baths313 Lennox Dr, FALLSTON, MD 21047
MLS# MDHR2047802Listed by: DOUGLAS REALTY, LLC  $550,000Active3 beds 3 baths2,704 sq. ft.
$550,000Active3 beds 3 baths2,704 sq. ft.371 Tufton Cir, FALLSTON, MD 21047
MLS# MDHR2047252Listed by: EXP REALTY, LLC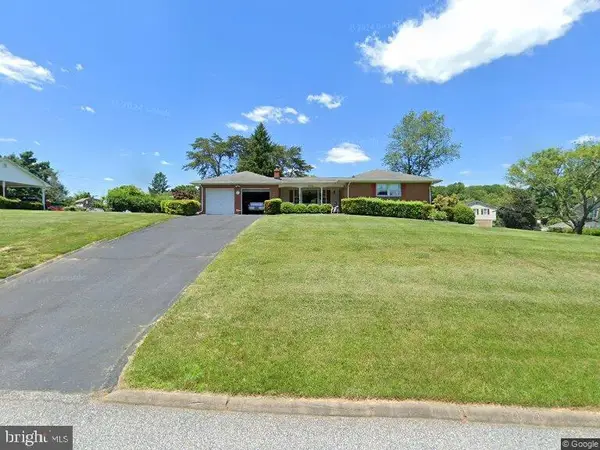 $465,000Pending3 beds 2 baths3,086 sq. ft.
$465,000Pending3 beds 2 baths3,086 sq. ft.1502 Wildwood Dr, FALLSTON, MD 21047
MLS# MDHR2046962Listed by: AMERICAN PREMIER REALTY, LLC $494,000Active3 beds 3 baths1,950 sq. ft.
$494,000Active3 beds 3 baths1,950 sq. ft.403 Woodridge Ct, FALLSTON, MD 21047
MLS# MDHR2046942Listed by: AMERICAN EAGLE REALTY, INC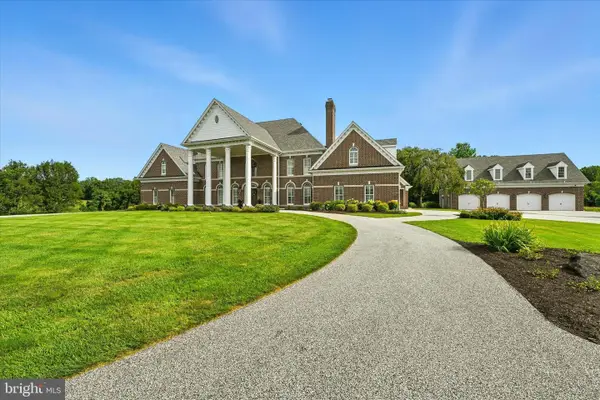 $2,500,000Active5 beds 9 baths6,915 sq. ft.
$2,500,000Active5 beds 9 baths6,915 sq. ft.2258 Baldwin Mill Rd, FALLSTON, MD 21047
MLS# MDHR2046798Listed by: BERKSHIRE HATHAWAY HOMESERVICES PENFED REALTY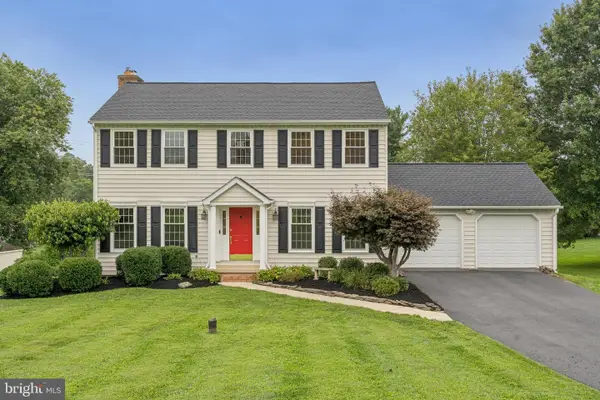 $629,990Pending4 beds 4 baths3,024 sq. ft.
$629,990Pending4 beds 4 baths3,024 sq. ft.1712 Brickhouse Ln, FALLSTON, MD 21047
MLS# MDHR2046492Listed by: BERKSHIRE HATHAWAY HOMESERVICES HOMESALE REALTY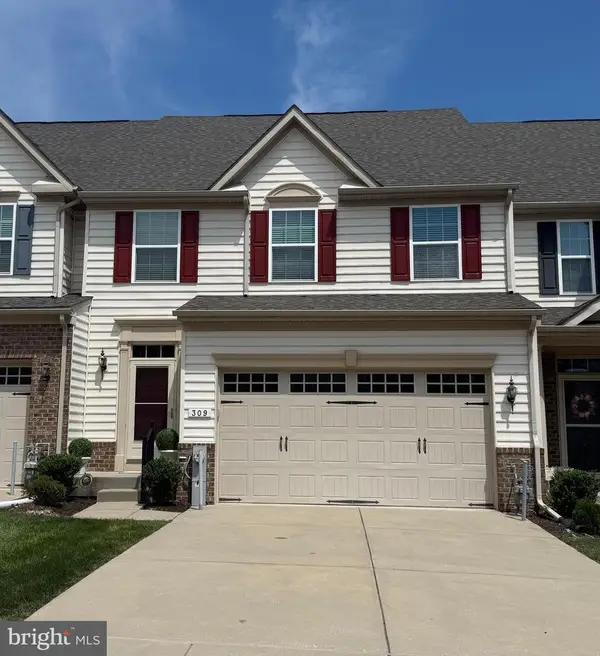 $580,000Active3 beds 4 baths2,444 sq. ft.
$580,000Active3 beds 4 baths2,444 sq. ft.309 Lennox Dr, FALLSTON, MD 21047
MLS# MDHR2046490Listed by: LONG & FOSTER REAL ESTATE, INC. $365,000Active3.33 Acres
$365,000Active3.33 Acres2301 Victorian View Ct, FALLSTON, MD 21047
MLS# MDHR2046346Listed by: AMERICAN PREMIER REALTY, LLC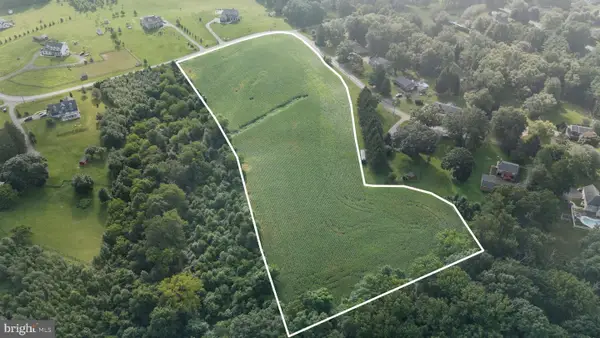 $350,000Active2.5 Acres
$350,000Active2.5 Acres2016 Durham Rd, FALLSTON, MD 21047
MLS# MDHR2046266Listed by: CUMMINGS & CO. REALTORS
