2110 Pleasantville Rd, FALLSTON, MD 21047
Local realty services provided by:Better Homes and Gardens Real Estate GSA Realty
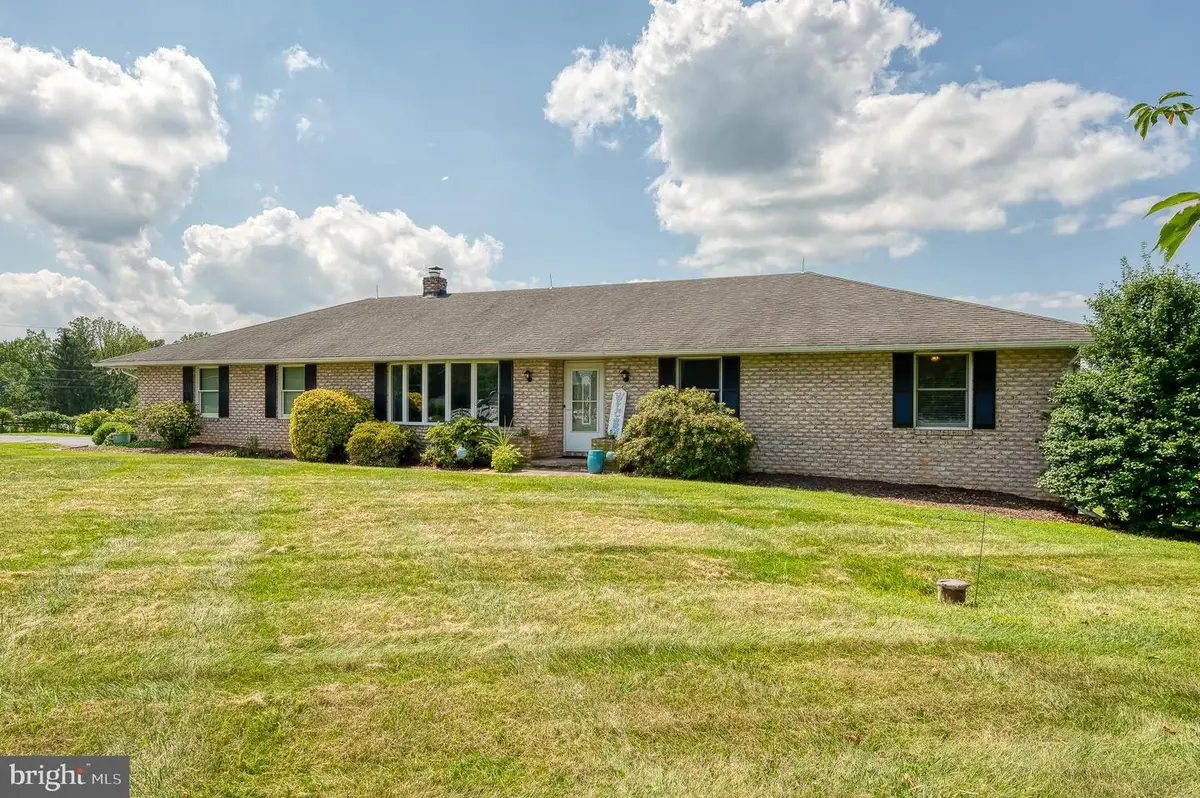
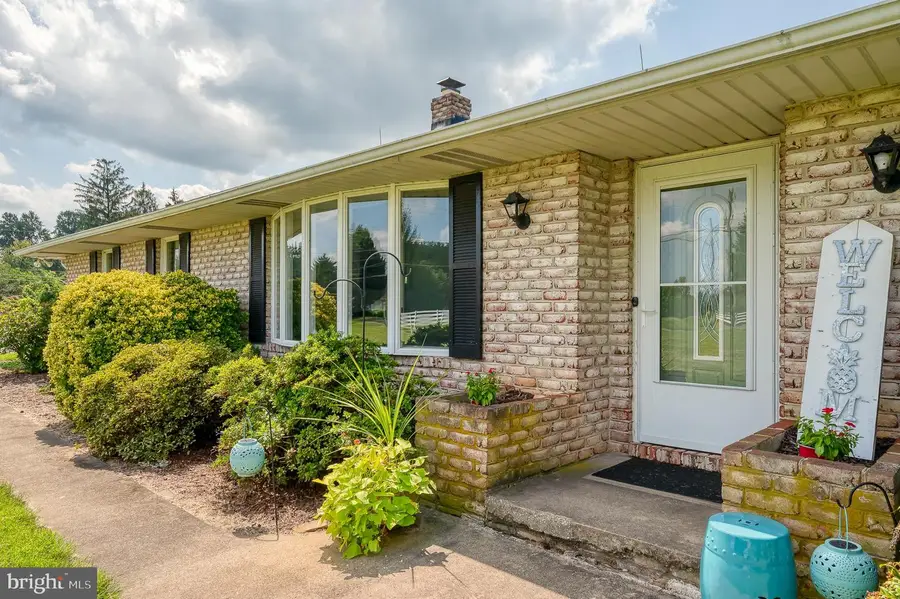
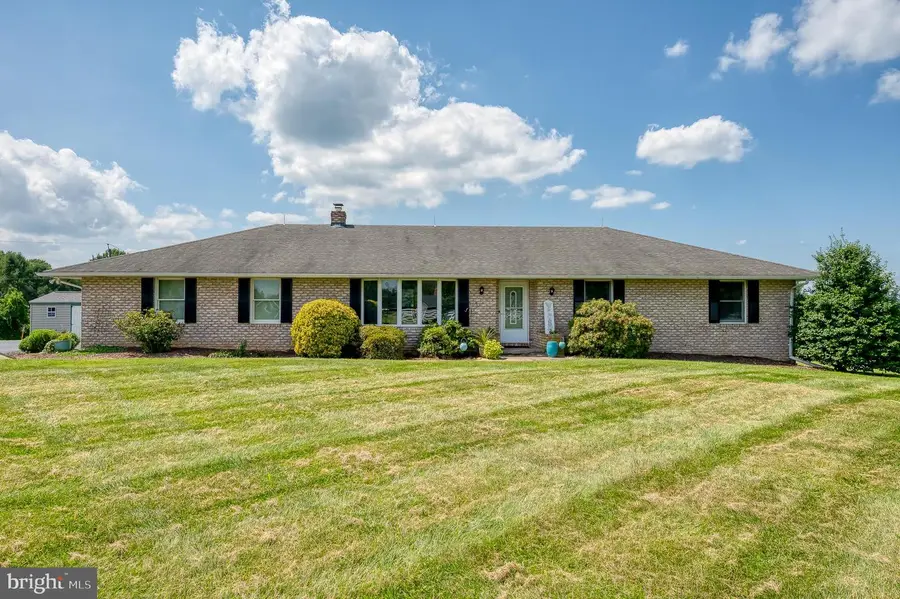
2110 Pleasantville Rd,FALLSTON, MD 21047
$565,000
- 4 Beds
- 3 Baths
- 1,749 sq. ft.
- Single family
- Active
Listed by:suzanne c. burton
Office:cummings & co realtors
MLS#:MDHR2046158
Source:BRIGHTMLS
Price summary
- Price:$565,000
- Price per sq. ft.:$323.04
About this home
You’ll fall in love with this updated 4 bedrooms, 3 bath rancher offering nearly 3,500 sq feet of living and storage space. This home is not your typical cookie cutter rancher, what till you see this open floor plan! Perfectly situated on over 2 acres of beautifully maintained property, this home offers both comfort and versatility, along with million-dollar views!
The main level features gleaming solid hardwood floors, and the heart of the home is the oversized living room/family room, a separate dining area and remodeled eat-in kitchen (2019) with all stainless appliances (2019), updated finished and walk in pantry. The kitchen boasts an extra-large island that overlooks the main living space, beautiful cabinetry and granite countertops. Convenient main level laundry and mud room/back entry foyer adds ease to daily living.
You’ll find at the end of the hallway spacious bedrooms, including a lovely primary bedroom and adjacent renovated bath (2018). The three additional bedrooms on the upper level are generously sized, each with ample closet space. The updated hall bath with tub/shower, recent vanity and flooring.
The finished lower level boasts a spacious family room/recreation room with a wall of closets for storage. There is an open flex area which can be used as a playroom, craft room, exercise room, you decided! The fourth bedroom has a walk in closet and is a great space for a family member or guest as the 3rd full bath is close by. The back room is ideal for a home office, featuring its own separate entrance with a storm door. With abundant natural light, you’ll never feel like you’re in a lower level. There’s also a large unfinished area/utility room ideal for extra storage or workspace.
Don’t forget to step out onto the expansive back deck which is perfect for entertaining guests, hosting summer barbecues, or simply relaxing with your morning coffee while taking in the peaceful surroundings. With neighboring acres in land preservation, your breathtaking, unobstructed views will remain for years to come, making this property truly special.
You don’t want to miss your chance to own this move-in ready home, a little piece of heaven on earth. Schedule your tour today!
Professional pictures will be uploded on Monday, 8/11. But take a look at the photos the owner has shared of the views!
Contact an agent
Home facts
- Year built:1978
- Listing Id #:MDHR2046158
- Added:5 day(s) ago
- Updated:August 15, 2025 at 01:53 PM
Rooms and interior
- Bedrooms:4
- Total bathrooms:3
- Full bathrooms:3
- Living area:1,749 sq. ft.
Heating and cooling
- Cooling:Ceiling Fan(s), Central A/C
- Heating:Forced Air, Oil
Structure and exterior
- Roof:Asphalt
- Year built:1978
- Building area:1,749 sq. ft.
- Lot area:2.02 Acres
Schools
- High school:FALLSTON
- Middle school:FALLSTON
- Elementary school:YOUTHS BENEFIT
Utilities
- Water:Well, Well Permit on File
- Sewer:Private Septic Tank
Finances and disclosures
- Price:$565,000
- Price per sq. ft.:$323.04
- Tax amount:$3,768 (2024)
New listings near 2110 Pleasantville Rd
- New
 $365,000Active3.33 Acres
$365,000Active3.33 Acres2301 Victorian View Ct, FALLSTON, MD 21047
MLS# MDHR2046346Listed by: AMERICAN PREMIER REALTY, LLC - New
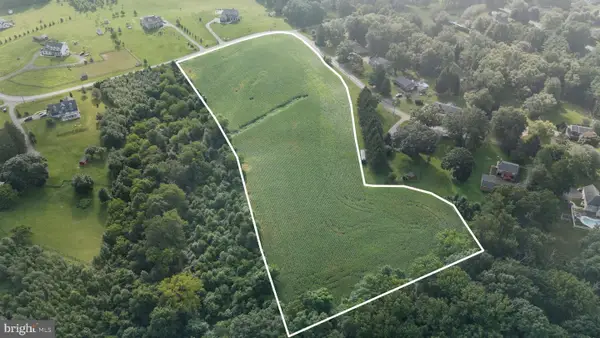 $350,000Active2.5 Acres
$350,000Active2.5 Acres2016 Durham Rd, FALLSTON, MD 21047
MLS# MDHR2046266Listed by: CUMMINGS & CO. REALTORS - New
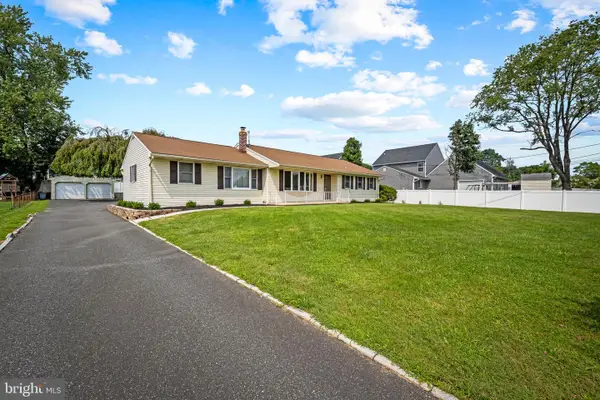 $399,999Active3 beds 1 baths1,242 sq. ft.
$399,999Active3 beds 1 baths1,242 sq. ft.100 Mountain Rd, FALLSTON, MD 21047
MLS# MDHR2046110Listed by: CUMMINGS & CO. REALTORS 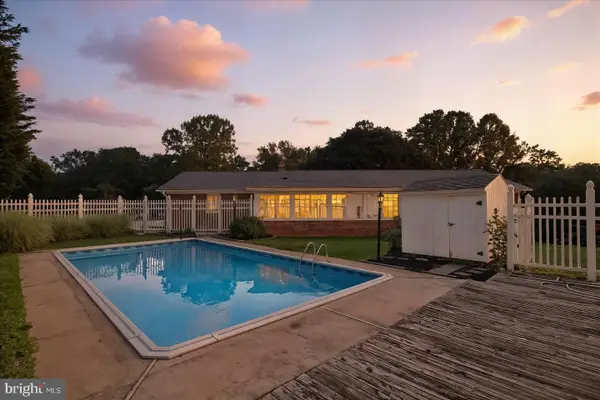 $499,900Pending3 beds 2 baths2,428 sq. ft.
$499,900Pending3 beds 2 baths2,428 sq. ft.2616 Lawson Rd, FALLSTON, MD 21047
MLS# MDHR2045962Listed by: VYBE REALTY- Open Sun, 1 to 3pmNew
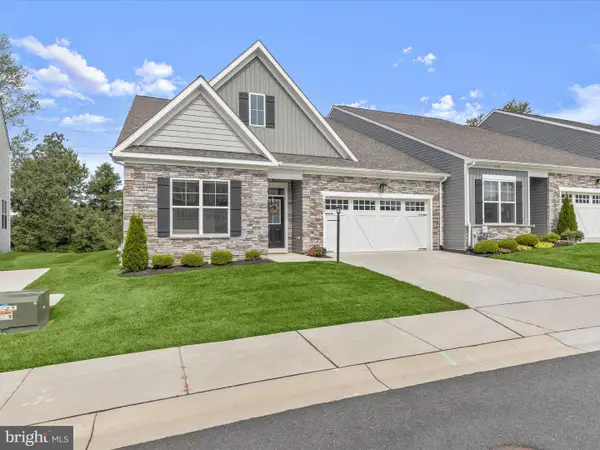 $635,000Active2 beds 2 baths2,062 sq. ft.
$635,000Active2 beds 2 baths2,062 sq. ft.2504 Easy St, FALLSTON, MD 21047
MLS# MDHR2045814Listed by: NORTHROP REALTY 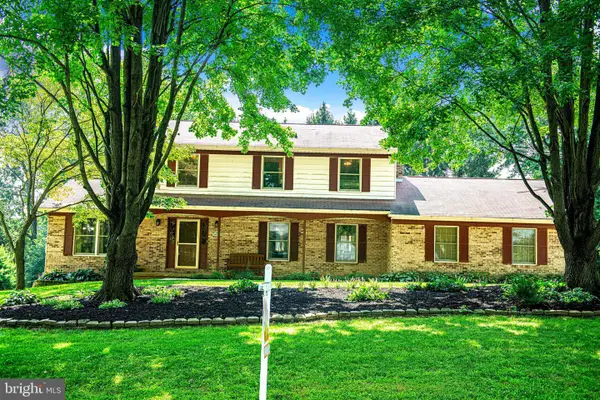 $525,000Pending4 beds 4 baths2,087 sq. ft.
$525,000Pending4 beds 4 baths2,087 sq. ft.2215 Furnace Rd, FALLSTON, MD 21047
MLS# MDHR2045944Listed by: COMPASS HOME GROUP, LLC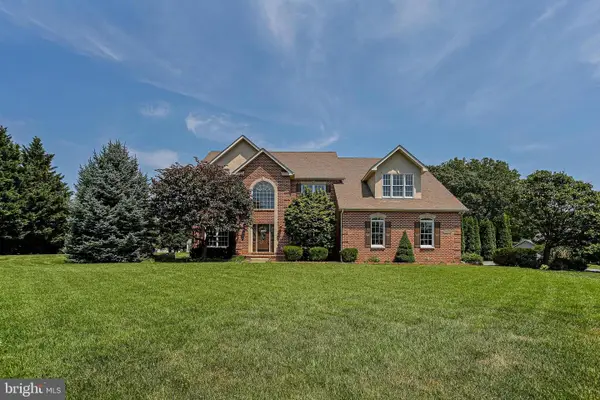 $948,500Active4 beds 4 baths4,226 sq. ft.
$948,500Active4 beds 4 baths4,226 sq. ft.3311 Pritchett Ln, FALLSTON, MD 21047
MLS# MDHR2045780Listed by: CUMMINGS & CO. REALTORS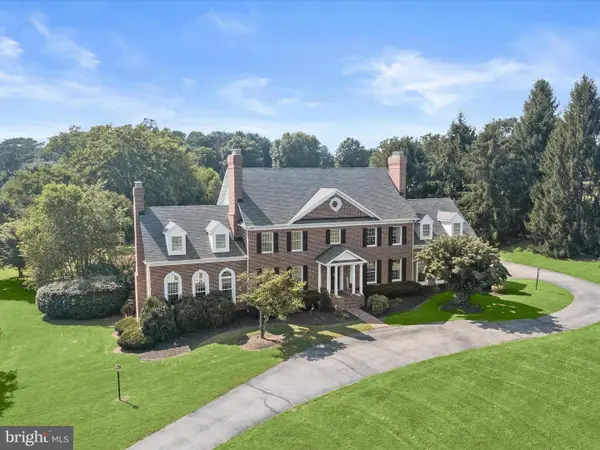 $1,200,000Pending6 beds 4 baths6,839 sq. ft.
$1,200,000Pending6 beds 4 baths6,839 sq. ft.2310 Kings Arms Dr, FALLSTON, MD 21047
MLS# MDHR2045184Listed by: NORTHROP REALTY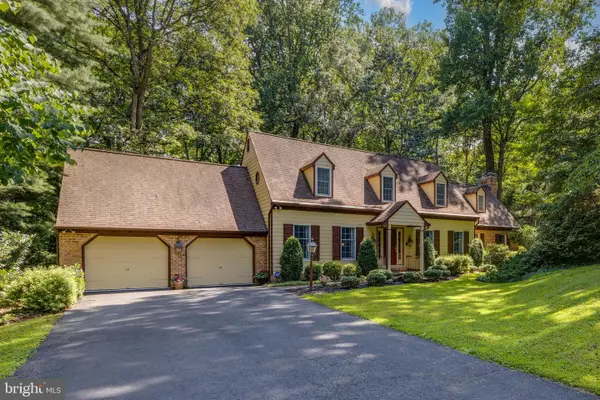 $675,000Active3 beds 3 baths3,272 sq. ft.
$675,000Active3 beds 3 baths3,272 sq. ft.1707 Chateau Ct, FALLSTON, MD 21047
MLS# MDHR2045698Listed by: KRAUSS REAL PROPERTY BROKERAGE

