1707 Chateau Ct, Fallston, MD 21047
Local realty services provided by:Better Homes and Gardens Real Estate Murphy & Co.
1707 Chateau Ct,Fallston, MD 21047
$675,000
- 3 Beds
- 3 Baths
- 3,272 sq. ft.
- Single family
- Pending
Listed by:heather hartley
Office:krauss real property brokerage
MLS#:MDHR2045698
Source:BRIGHTMLS
Price summary
- Price:$675,000
- Price per sq. ft.:$206.3
About this home
Live authentically. Quietly tucked away in one of Fallston’s most sought-after neighborhoods, Brandywine Farms, this storybook Cape Cod is the perfect combination of timeless charm and modern updates. Nestled on a lush 0.94 acre lot with fabulous southern exposure. Step inside to find an incredibly functional floor plan with generously sized rooms and a flexible layout for today’s living. Oversized front living room with expansive built-ins and sliding barn door for privacy is a fabulous space to suit your family’s needs. Updated eat-in kitchen with large window overlooking deck and backyard flows into rich great room. With wood beams and a stunning brick fireplace anchored with handsome built-ins, this room will quickly become a favorite. From here, step out to the open-air covered porch where you’ll happily spend evenings overlooking your natural oasis. Step upstairs to fabulous primary suit with beautiful bathroom and large sitting room. Second level includes two additional bedrooms and updated hall bathroom. Step downstairs to finished lower level with room for all of your recreational needs. A location that is both private and convenient, here is your opportunity to plant your roots in the heart of Fallston. Cultivate your existence. The art of uniting human and home.
Contact an agent
Home facts
- Year built:1976
- Listing ID #:MDHR2045698
- Added:65 day(s) ago
- Updated:September 29, 2025 at 07:35 AM
Rooms and interior
- Bedrooms:3
- Total bathrooms:3
- Full bathrooms:2
- Half bathrooms:1
- Living area:3,272 sq. ft.
Heating and cooling
- Cooling:Central A/C
- Heating:Forced Air, Oil
Structure and exterior
- Year built:1976
- Building area:3,272 sq. ft.
- Lot area:0.94 Acres
Utilities
- Water:Well
- Sewer:Private Septic Tank
Finances and disclosures
- Price:$675,000
- Price per sq. ft.:$206.3
- Tax amount:$5,046 (2024)
New listings near 1707 Chateau Ct
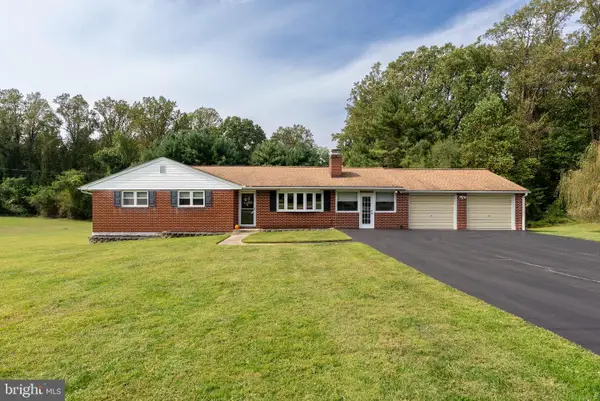 $475,000Pending3 beds 2 baths2,253 sq. ft.
$475,000Pending3 beds 2 baths2,253 sq. ft.2508 Crestview Drive Crestview Drive, FALLSTON, MD 21047
MLS# MDHR2047866Listed by: RE/MAX COMPONENTS- Coming Soon
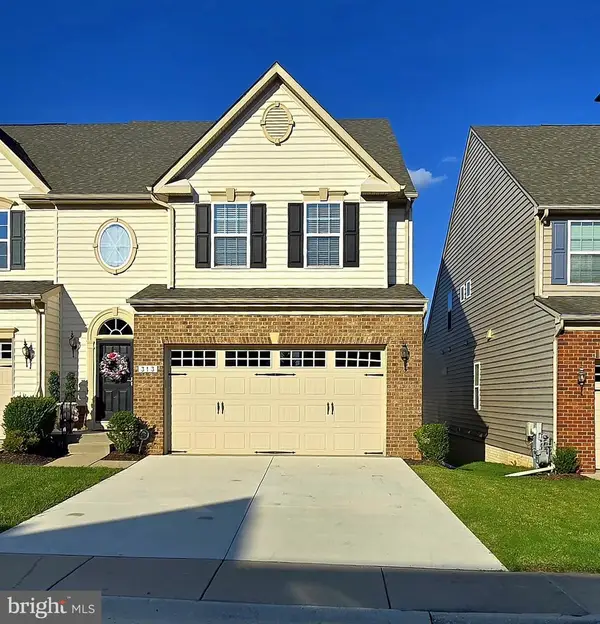 $675,000Coming Soon4 beds 4 baths
$675,000Coming Soon4 beds 4 baths313 Lennox Dr, FALLSTON, MD 21047
MLS# MDHR2047802Listed by: DOUGLAS REALTY, LLC  $550,000Active3 beds 3 baths2,704 sq. ft.
$550,000Active3 beds 3 baths2,704 sq. ft.371 Tufton Cir, FALLSTON, MD 21047
MLS# MDHR2047252Listed by: EXP REALTY, LLC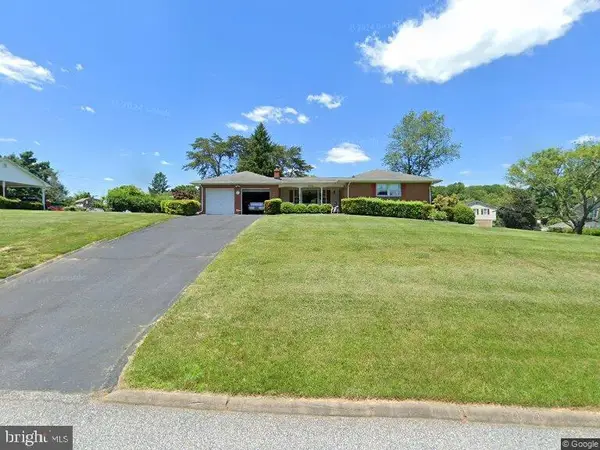 $465,000Pending3 beds 2 baths3,086 sq. ft.
$465,000Pending3 beds 2 baths3,086 sq. ft.1502 Wildwood Dr, FALLSTON, MD 21047
MLS# MDHR2046962Listed by: AMERICAN PREMIER REALTY, LLC $494,000Active3 beds 3 baths1,950 sq. ft.
$494,000Active3 beds 3 baths1,950 sq. ft.403 Woodridge Ct, FALLSTON, MD 21047
MLS# MDHR2046942Listed by: AMERICAN EAGLE REALTY, INC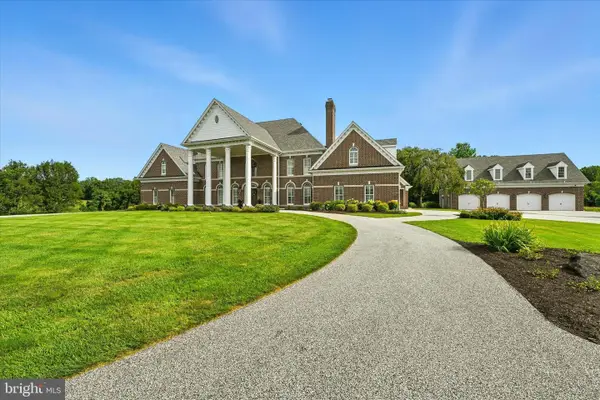 $2,500,000Active5 beds 9 baths6,915 sq. ft.
$2,500,000Active5 beds 9 baths6,915 sq. ft.2258 Baldwin Mill Rd, FALLSTON, MD 21047
MLS# MDHR2046798Listed by: BERKSHIRE HATHAWAY HOMESERVICES PENFED REALTY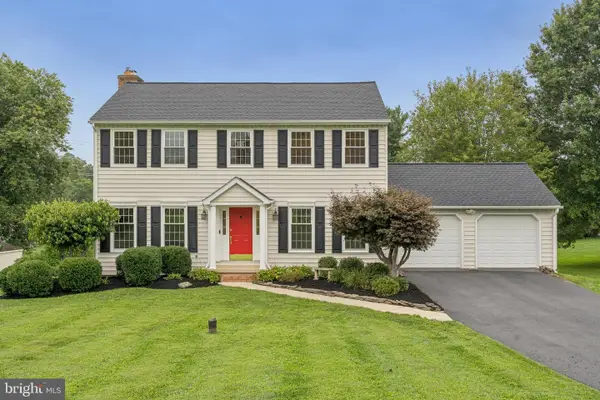 $629,990Pending4 beds 4 baths3,024 sq. ft.
$629,990Pending4 beds 4 baths3,024 sq. ft.1712 Brickhouse Ln, FALLSTON, MD 21047
MLS# MDHR2046492Listed by: BERKSHIRE HATHAWAY HOMESERVICES HOMESALE REALTY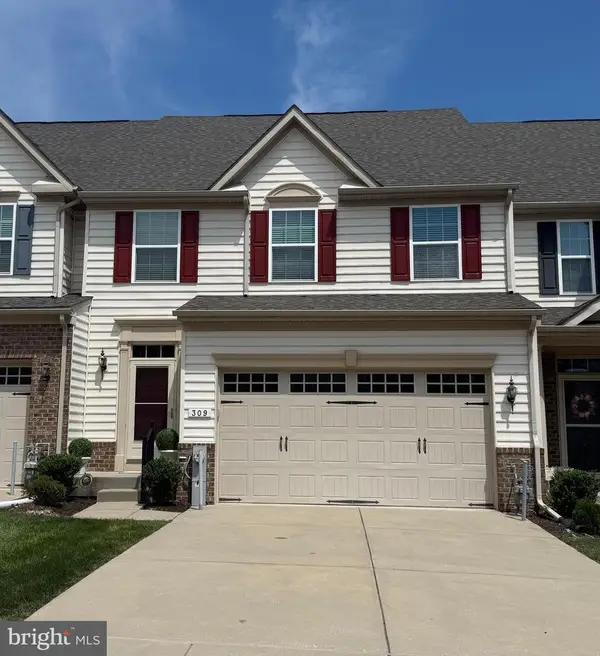 $580,000Active3 beds 4 baths2,444 sq. ft.
$580,000Active3 beds 4 baths2,444 sq. ft.309 Lennox Dr, FALLSTON, MD 21047
MLS# MDHR2046490Listed by: LONG & FOSTER REAL ESTATE, INC. $365,000Active3.33 Acres
$365,000Active3.33 Acres2301 Victorian View Ct, FALLSTON, MD 21047
MLS# MDHR2046346Listed by: AMERICAN PREMIER REALTY, LLC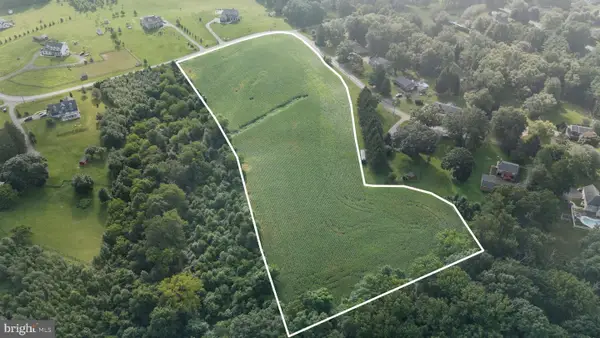 $350,000Active2.5 Acres
$350,000Active2.5 Acres2016 Durham Rd, FALLSTON, MD 21047
MLS# MDHR2046266Listed by: CUMMINGS & CO. REALTORS
