403 Woodridge Ct, Fallston, MD 21047
Local realty services provided by:Better Homes and Gardens Real Estate Maturo
403 Woodridge Ct,Fallston, MD 21047
$494,000
- 3 Beds
- 3 Baths
- 1,950 sq. ft.
- Single family
- Pending
Listed by: jacquelyn d snouffer
Office: american eagle realty, inc
MLS#:MDHR2046942
Source:BRIGHTMLS
Price summary
- Price:$494,000
- Price per sq. ft.:$253.33
About this home
Bring your decorating ideas and make this home your own. Super Value in Fallston in close proximity to amenities such as shopping, markets, medical facilities, and restaurants. Enjoy off street parking in your Attached Garage and driveway. Almost 2,800 sq ft of finished living featuring 3 Bedrooms and 2.5 Bathrooms. The main level features a formal Living Room, Dining Room, Eat-In Kitchen, Family Room with Fireplace, and Half Bath. Second level has 3 Bedrooms, Laundry, and 2 Full Baths. Plenty of storage. Home currently has a septic system however public sewer is available. Sewer Connection Fact Sheet and Sewer Connection Residential Service Application are included in Associated Documents. Home is conveniently located with easy commute to Baltimore, DC, or for your PA commute. Don’t delay, Schedule your private tour Today! Take a look, you won't be disappointed! Home is owned by U.S. Department of Housing and Urban Development (HUD), Case #241-890215. Home is eligible for FHA Financing: UI (Uninsured). Also qualifies for FHA 203K Rehab Financing. Finance Home Improvements Into Your New Mortgage! Insurability subject to buyers appraisal. Buyer pays all transfer costs. Seller makes no representations or warranties as to property condition. Sold As-Is. Seller will do no repairs. Seller may contribute up to 3% for buyer’s closing costs, upon buyer request. ALL REQUIRED MUNICIPAL INSPECTIONS, IF ANY, ARE THE RESPONSIBILITY OF THE BUYER. See Additional Information in Associated Documents. Equal Housing Opportunity.
Contact an agent
Home facts
- Year built:1991
- Listing ID #:MDHR2046942
- Added:110 day(s) ago
- Updated:December 17, 2025 at 10:49 AM
Rooms and interior
- Bedrooms:3
- Total bathrooms:3
- Full bathrooms:2
- Half bathrooms:1
- Living area:1,950 sq. ft.
Heating and cooling
- Cooling:Central A/C
- Heating:Electric, Heat Pump(s)
Structure and exterior
- Roof:Asphalt
- Year built:1991
- Building area:1,950 sq. ft.
- Lot area:0.43 Acres
Schools
- High school:FALLSTON
- Middle school:FALLSTON
- Elementary school:YOUTHS BENEFIT
Utilities
- Water:Public
- Sewer:Septic Exists
Finances and disclosures
- Price:$494,000
- Price per sq. ft.:$253.33
- Tax amount:$4,214 (2024)
New listings near 403 Woodridge Ct
- New
 $1,499,000Active5 beds 6 baths4,000 sq. ft.
$1,499,000Active5 beds 6 baths4,000 sq. ft.2301 Victorian View Ct, FALLSTON, MD 21047
MLS# MDHR2050068Listed by: AMERICAN PREMIER REALTY, LLC  $650,000Pending5 beds 5 baths3,750 sq. ft.
$650,000Pending5 beds 5 baths3,750 sq. ft.130 Fallston Meadow Ct, FALLSTON, MD 21047
MLS# MDHR2050002Listed by: BERKSHIRE HATHAWAY HOMESERVICES HOMESALE REALTY $495,000Pending3 beds 3 baths2,432 sq. ft.
$495,000Pending3 beds 3 baths2,432 sq. ft.2708 Lawson Rd, FALLSTON, MD 21047
MLS# MDHR2049620Listed by: LONG & FOSTER REAL ESTATE, INC.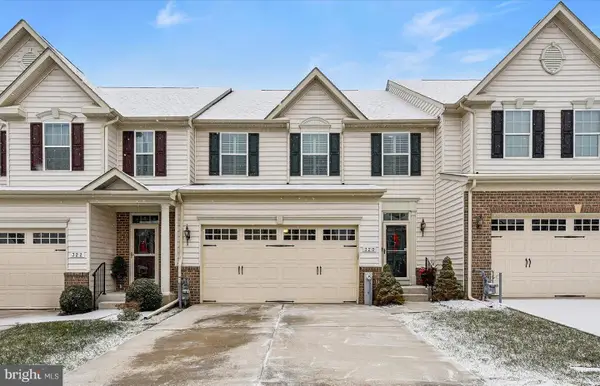 $519,000Pending3 beds 3 baths2,612 sq. ft.
$519,000Pending3 beds 3 baths2,612 sq. ft.320 Lennox Dr, FALLSTON, MD 21047
MLS# MDHR2049766Listed by: COLDWELL BANKER REALTY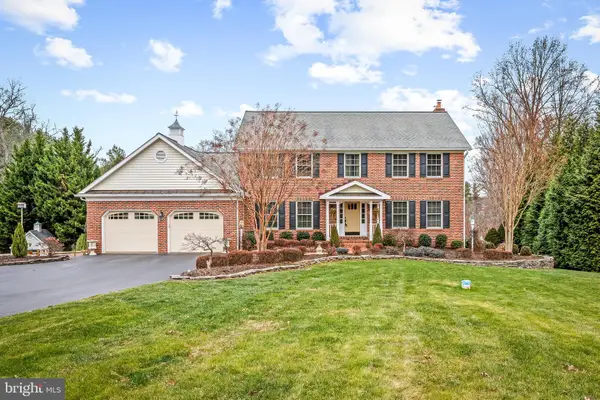 $795,000Pending5 beds 3 baths2,640 sq. ft.
$795,000Pending5 beds 3 baths2,640 sq. ft.2202 Aquilas Delight, FALLSTON, MD 21047
MLS# MDHR2049844Listed by: GRIFFITH REALTY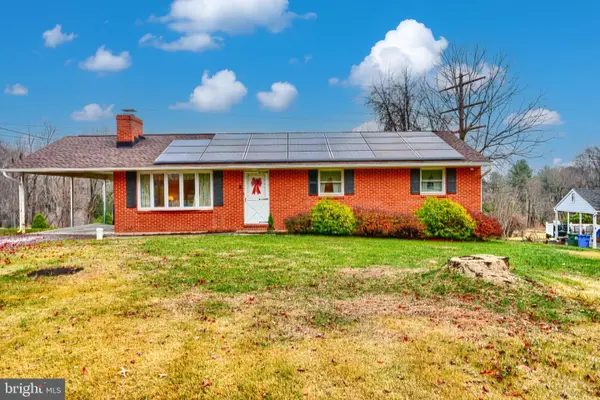 $365,000Active3 beds 2 baths1,828 sq. ft.
$365,000Active3 beds 2 baths1,828 sq. ft.1105 Wild Orchid Dr, FALLSTON, MD 21047
MLS# MDHR2049550Listed by: CUMMINGS & CO REALTORS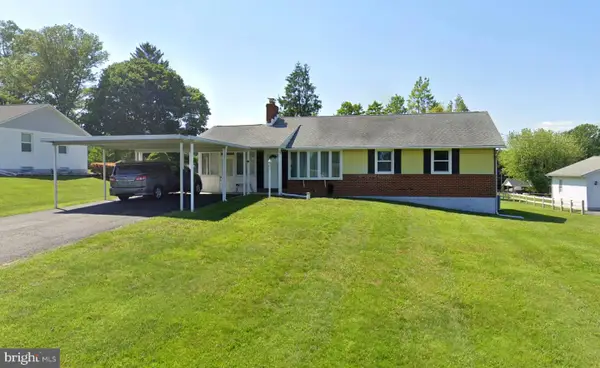 $349,000Pending3 beds 2 baths1,176 sq. ft.
$349,000Pending3 beds 2 baths1,176 sq. ft.2208 Carrs Mill Rd, FALLSTON, MD 21047
MLS# MDHR2049690Listed by: CUMMINGS & CO REALTORS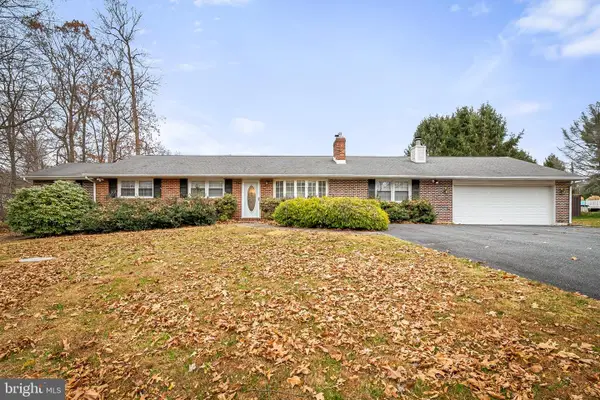 $545,000Pending3 beds 2 baths2,265 sq. ft.
$545,000Pending3 beds 2 baths2,265 sq. ft.2114 Oaklyn Dr, FALLSTON, MD 21047
MLS# MDHR2049654Listed by: GRIFFITH REALTY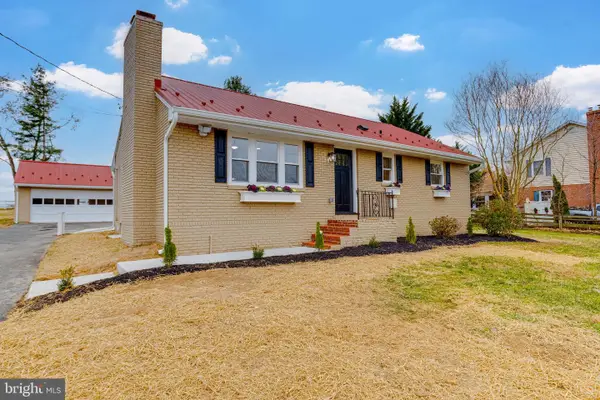 $395,000Pending3 beds 3 baths1,176 sq. ft.
$395,000Pending3 beds 3 baths1,176 sq. ft.733 Reckord Rd, FALLSTON, MD 21047
MLS# MDHR2049638Listed by: KELLER WILLIAMS LEGACY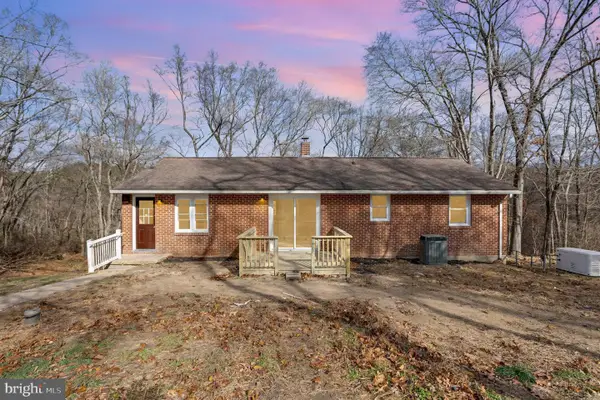 $439,900Active4 beds 3 baths2,852 sq. ft.
$439,900Active4 beds 3 baths2,852 sq. ft.2922 Charles St, FALLSTON, MD 21047
MLS# MDHR2049556Listed by: ALBERTI REALTY, LLC
