1724 Deer Park Rd, FINKSBURG, MD 21048
Local realty services provided by:Better Homes and Gardens Real Estate Capital Area
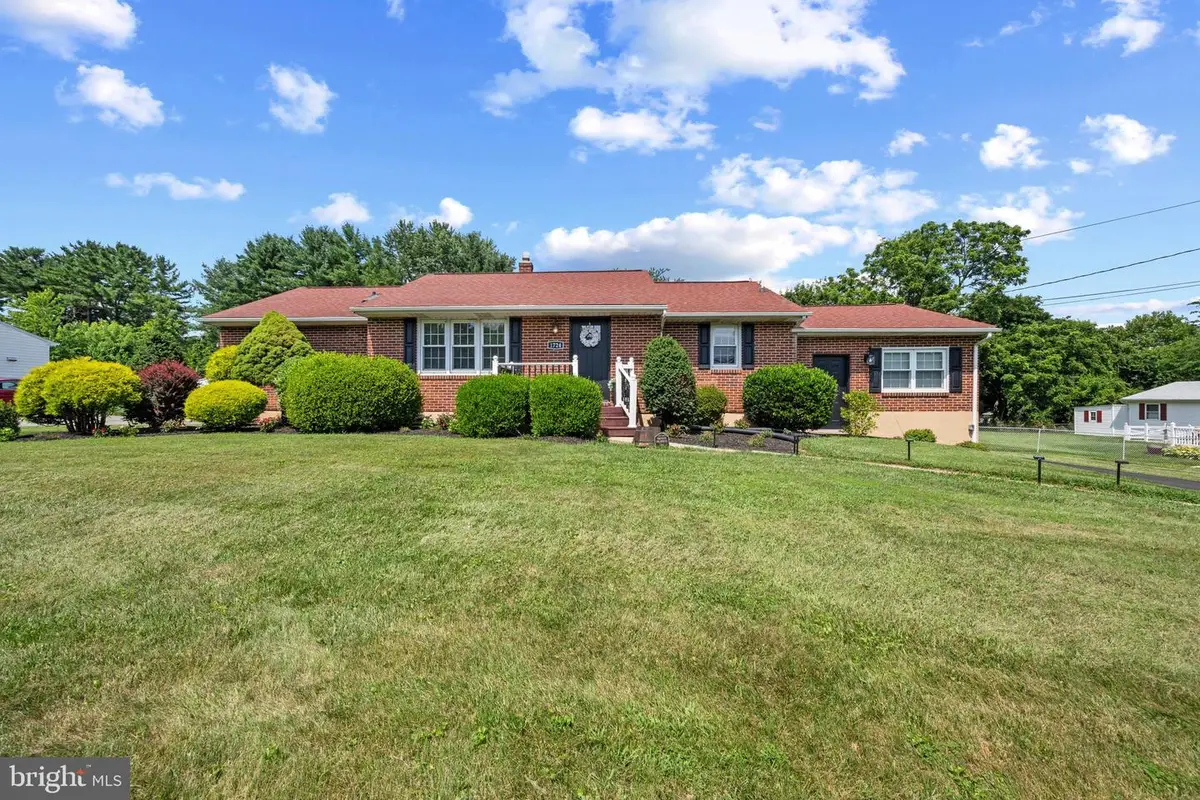
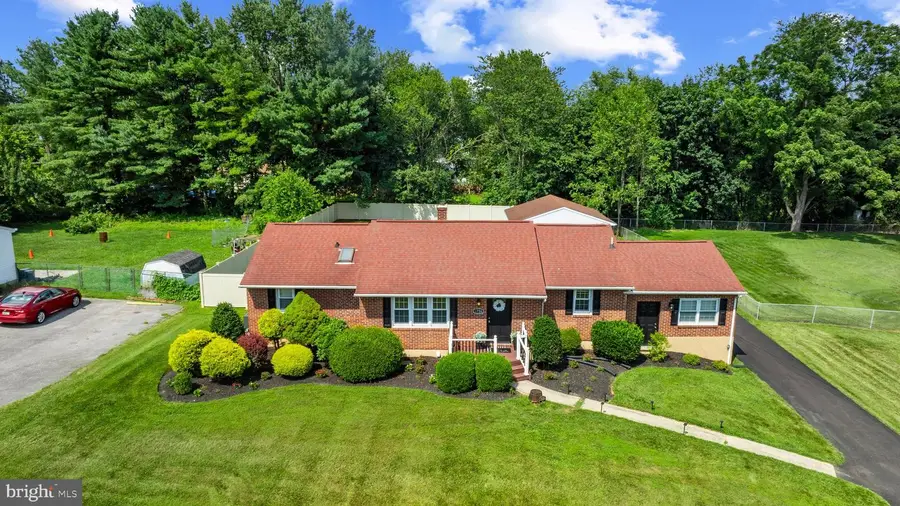
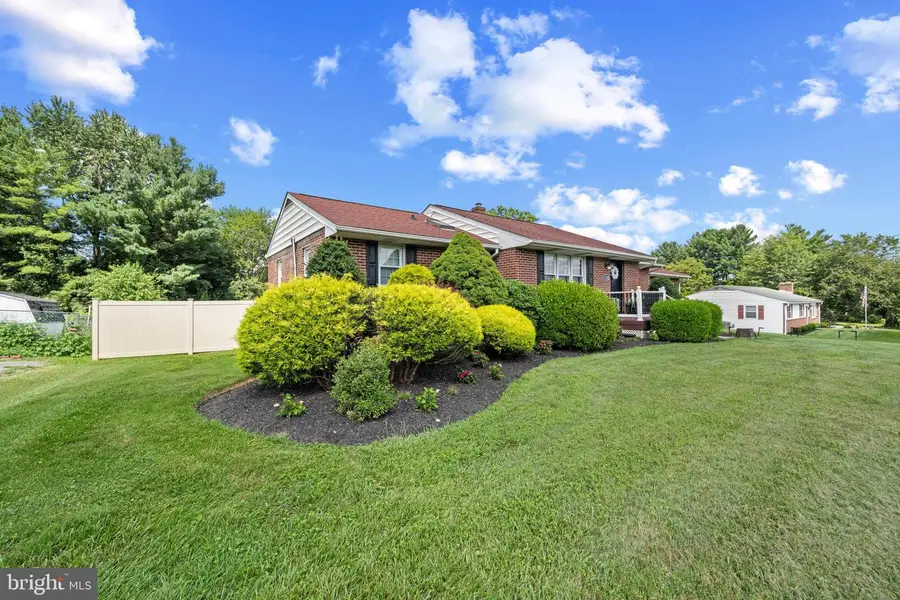
1724 Deer Park Rd,FINKSBURG, MD 21048
$550,000
- 5 Beds
- 3 Baths
- 3,293 sq. ft.
- Single family
- Active
Upcoming open houses
- Sun, Aug 1711:00 am - 01:00 pm
Listed by:robert j lucido
Office:keller williams lucido agency
MLS#:MDCR2028860
Source:BRIGHTMLS
Price summary
- Price:$550,000
- Price per sq. ft.:$167.02
About this home
Full house renovation! Absolutely gorgeous 2-story ranch inside and out offering 3,293 finished square feet, 5 bedrooms, 3 full bathrooms, and a 2-car detached garage in the tranquil St. George’s Gate will wow you! Newly paved Driveway, New Patio, New Garage Doors! 1st floor living with luxury in mind!
The main level greets you with fresh paint, gleaming floors, and recessed lighting throughout. To the left of the foyer is a versatile living area equipped with a dedicated heating and air system, an exposed brick accent wall, a lighted ceiling fan, and access to the patio. From the foyer, step up into the open-concept main level, beginning with a formal dining room bathed in natural light. Adjacent to the dining room, the expansive family room flows seamlessly into a breakfast area with exterior access and the stunning kitchen, ideal for both casual dining and entertaining. The bright white kitchen showcases stainless steel appliances, generous counter space, ample cabinetry, and a pantry. The main level includes four spacious bedrooms including a large, tucked away primary suite, ample closet space and two beautifully updated full bathrooms. One of the bathrooms features a skylight window, adding a touch of natural light.
The lower level enhances the home’s functionality with a large recreation room, a fifth bedroom, a full bathroom, laundry facilities, and additional storage. Outside, a beautiful new patio offers views of the serene, tree-lined backyard, perfect for relaxing or hosting gatherings. 2 car detached garage and lots of extra parking!
St. Georges Gate offers a serene, wooded setting with access to local amenities like shopping at nearby Westminster and recreational parks while providing convenient connections to major commuter routes such as I-795 and Route 140 for easy travel to Baltimore and surrounding areas.
Contact an agent
Home facts
- Year built:1963
- Listing Id #:MDCR2028860
- Added:217 day(s) ago
- Updated:August 15, 2025 at 01:53 PM
Rooms and interior
- Bedrooms:5
- Total bathrooms:3
- Full bathrooms:3
- Living area:3,293 sq. ft.
Heating and cooling
- Cooling:Ceiling Fan(s), Central A/C, Ductless/Mini-Split
- Heating:Forced Air, Oil
Structure and exterior
- Roof:Architectural Shingle
- Year built:1963
- Building area:3,293 sq. ft.
- Lot area:0.46 Acres
Schools
- High school:WESTMINSTER
- Middle school:WESTMINSTER WEST
- Elementary school:MECHANICSVILLE
Utilities
- Water:Well
- Sewer:Septic Exists
Finances and disclosures
- Price:$550,000
- Price per sq. ft.:$167.02
New listings near 1724 Deer Park Rd
- Coming Soon
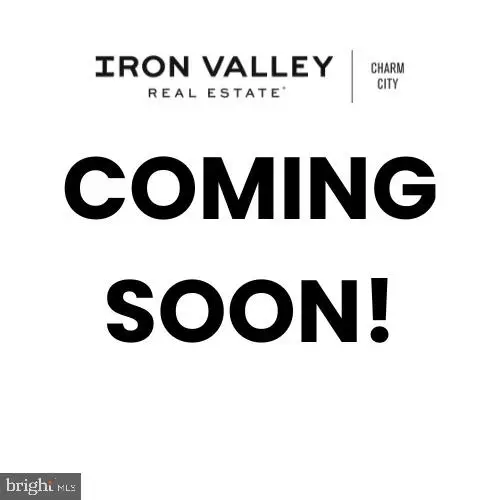 $60,000Coming Soon2 beds 2 baths
$60,000Coming Soon2 beds 2 baths107 Lassiter Circle, FINKSBURG, MD 21048
MLS# MDCR2029352Listed by: IRON VALLEY REAL ESTATE CHARM CITY - Coming Soon
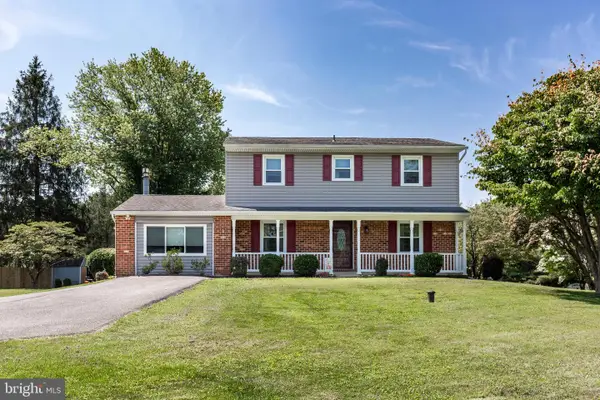 $449,900Coming Soon4 beds 3 baths
$449,900Coming Soon4 beds 3 baths2213 Green Mill Rd, FINKSBURG, MD 21048
MLS# MDCR2029276Listed by: MONUMENT SOTHEBY'S INTERNATIONAL REALTY - Open Sun, 1 to 3pm
 $399,900Pending4 beds 3 baths1,980 sq. ft.
$399,900Pending4 beds 3 baths1,980 sq. ft.2516 Appaloosa Way, FINKSBURG, MD 21048
MLS# MDCR2029152Listed by: COLDWELL BANKER REALTY - Coming Soon
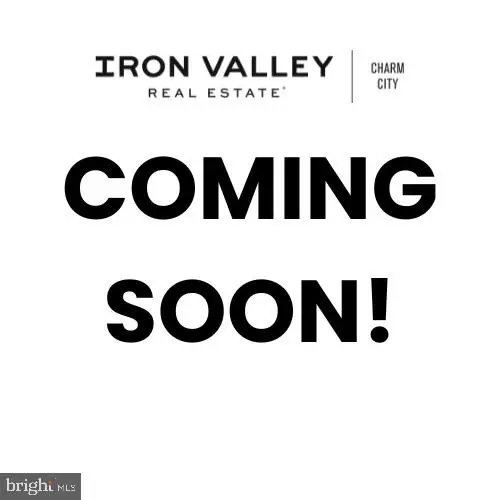 $50,000Coming Soon3 beds 2 baths
$50,000Coming Soon3 beds 2 baths2525-#13 Baltimore Blvd, FINKSBURG, MD 21048
MLS# MDCR2029330Listed by: IRON VALLEY REAL ESTATE CHARM CITY - New
 $524,900Active4 beds 3 baths2,043 sq. ft.
$524,900Active4 beds 3 baths2,043 sq. ft.1900 Shetland Rd, FINKSBURG, MD 21048
MLS# MDCR2029076Listed by: SAMUEL C. HOFF AGENCY - Open Sun, 2 to 4pmNew
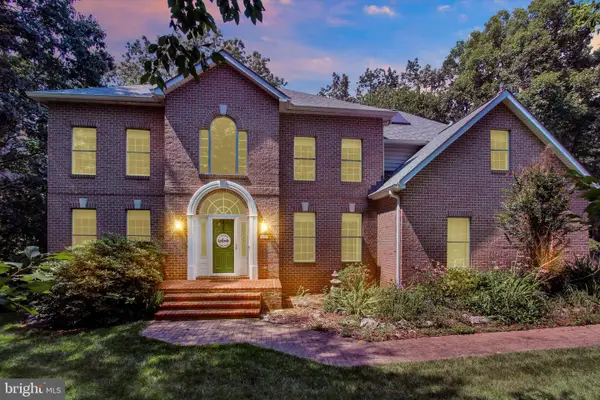 $849,900Active4 beds 5 baths4,528 sq. ft.
$849,900Active4 beds 5 baths4,528 sq. ft.3088 Fenwick Dr, FINKSBURG, MD 21048
MLS# MDCR2029258Listed by: REDFIN CORP 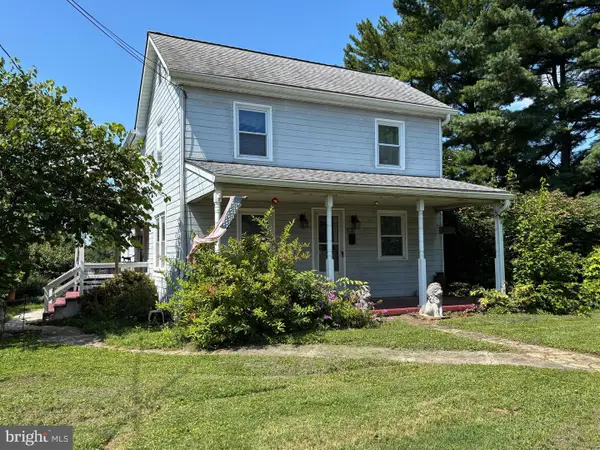 $350,000Pending3 beds 2 baths1,540 sq. ft.
$350,000Pending3 beds 2 baths1,540 sq. ft.3924 Sykesville Rd, FINKSBURG, MD 21048
MLS# MDCR2029186Listed by: CUMMINGS & CO. REALTORS $414,900Active4 beds 2 baths1,796 sq. ft.
$414,900Active4 beds 2 baths1,796 sq. ft.2703 Chippewa Ct, FINKSBURG, MD 21048
MLS# MDCR2029162Listed by: RE/MAX SOLUTIONS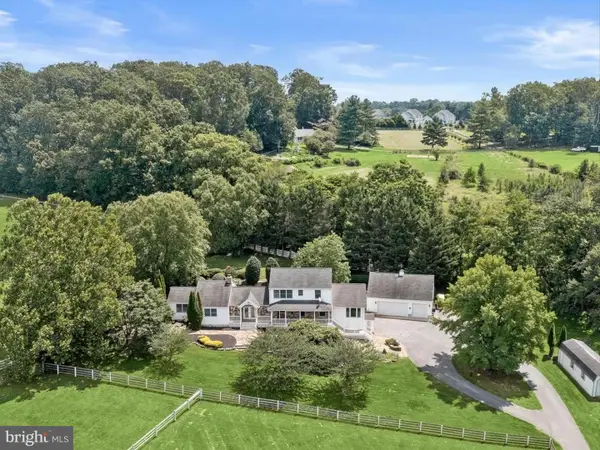 $1,600,000Active5 beds 5 baths3,325 sq. ft.
$1,600,000Active5 beds 5 baths3,325 sq. ft.1955 Valhalla Dr, FINKSBURG, MD 21048
MLS# MDCR2029024Listed by: NORTHROP REALTY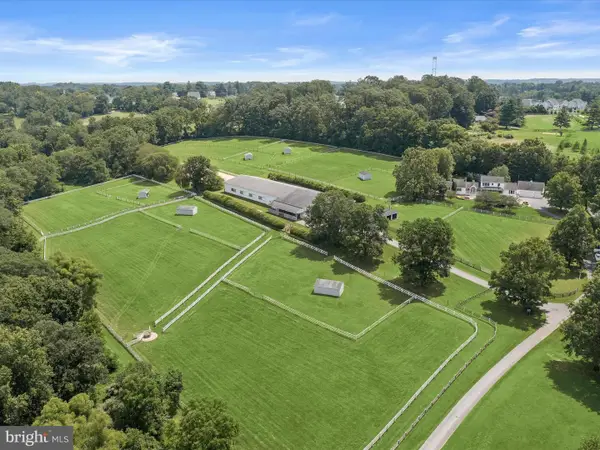 $1,600,000Active5 beds 5 baths3,325 sq. ft.
$1,600,000Active5 beds 5 baths3,325 sq. ft.1955 Valhalla Dr, FINKSBURG, MD 21048
MLS# MDCR2024036Listed by: NORTHROP REALTY

