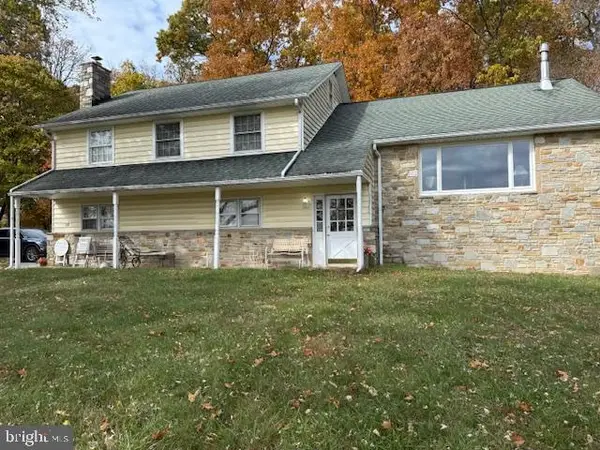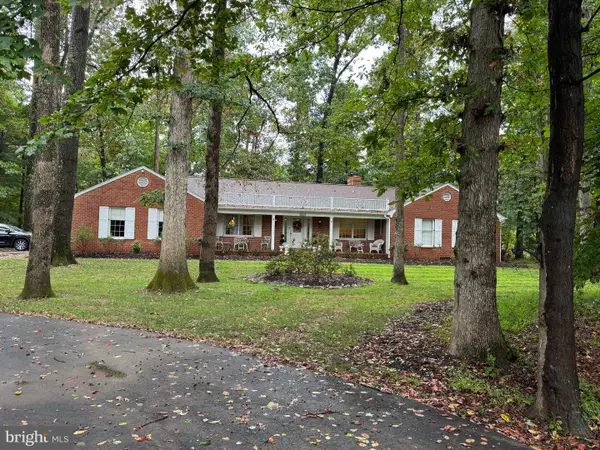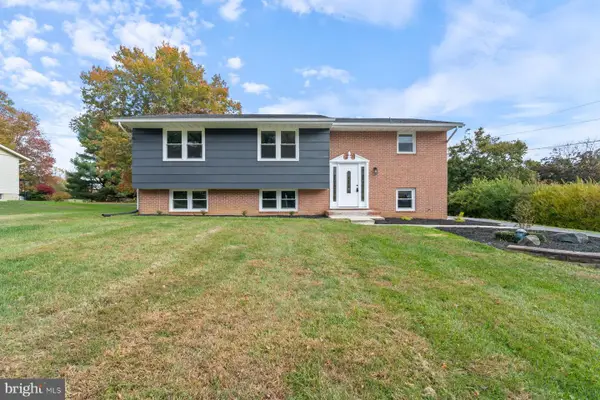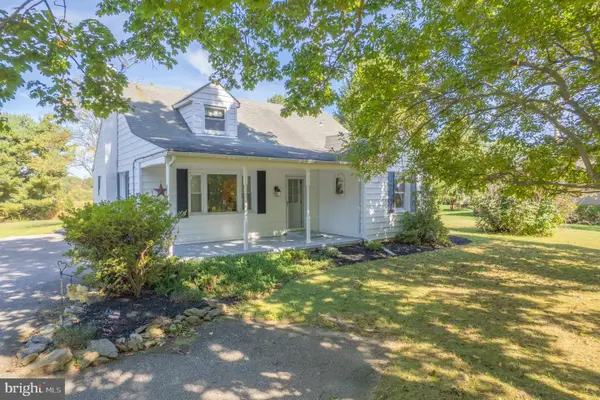1891 Lakeland Dr, Finksburg, MD 21048
Local realty services provided by:Better Homes and Gardens Real Estate Valley Partners
Listed by: anthony m friedman
Office: northrop realty
MLS#:MDCR2030406
Source:BRIGHTMLS
Price summary
- Price:$550,000
- Price per sq. ft.:$284.68
About this home
Welcome to the Woorley community of Finksburg! This brick and vinyl split-foyer home offers an open floor plan designed for comfortable living and entertaining. The main level features a spacious living room with plush carpet, a bay window, and recessed lighting, flowing seamlessly into the dining room with luxury vinyl plank floors and chair railing. The kitchen is complete with sleek appliances, quartz counters, and ample cabinetry, with direct access to the deck and fenced backyard for easy indoor-outdoor enjoyment. The primary bedroom boasts plush carpet, custom blinds, and a private en-suite bath with ceramic tile and a glass door walk-in shower. Two additional bedrooms and a hall bath complete the main level. The fully finished lower level offers a cozy retreat with a wood-burning fireplace accented by a reclaimed wood mantle and brick surround. An office or fourth bedroom with luxury vinyl plank floors provides flexibility for work, guests, or hobbies, while the laundry room adds convenience. With a powder room and direct access to the rear yard, this level enhances both everyday living and entertaining options. Enjoy a prime location, just down the road from Eldersburg and near major commuter routes, including MD-91, MD 32, and I-70, providing easy access to surrounding areas. Updates: Baths, Lower Level Bedroom, Water Heater, Carpet, Dishwasher, Water Softener, Well Pressure Tank, HVAC, Paint, Ceiling Fans - Hunter Douglas, Recessed Lighting, Front Door, Roof and more.
Contact an agent
Home facts
- Year built:1984
- Listing ID #:MDCR2030406
- Added:49 day(s) ago
- Updated:November 15, 2025 at 09:06 AM
Rooms and interior
- Bedrooms:4
- Total bathrooms:3
- Full bathrooms:2
- Half bathrooms:1
- Living area:1,932 sq. ft.
Heating and cooling
- Cooling:Ceiling Fan(s), Central A/C
- Heating:Electric, Heat Pump(s)
Structure and exterior
- Roof:Architectural Shingle
- Year built:1984
- Building area:1,932 sq. ft.
- Lot area:1 Acres
Schools
- High school:WESTMINSTER
- Middle school:WESTMINSTER
- Elementary school:MECHANICSVILLE
Utilities
- Water:Well
- Sewer:On Site Septic, Septic Exists
Finances and disclosures
- Price:$550,000
- Price per sq. ft.:$284.68
- Tax amount:$4,356 (2024)
New listings near 1891 Lakeland Dr
- New
 $99,000Active4 beds 2 baths2,426 sq. ft.
$99,000Active4 beds 2 baths2,426 sq. ft.2841 Patapsco Rd, FINKSBURG, MD 21048
MLS# MDCR2031302Listed by: A.J. BILLIG & COMPANY - Coming Soon
 $599,900Coming Soon4 beds 3 baths
$599,900Coming Soon4 beds 3 baths2701 Carrollton Rd, FINKSBURG, MD 21048
MLS# MDCR2031320Listed by: EXP REALTY, LLC  $599,999Pending3 beds 4 baths3,586 sq. ft.
$599,999Pending3 beds 4 baths3,586 sq. ft.2907 Lawndale Rd, FINKSBURG, MD 21048
MLS# MDCR2031066Listed by: BLACKWELL REAL ESTATE, LLC $510,000Pending5 beds 3 baths1,702 sq. ft.
$510,000Pending5 beds 3 baths1,702 sq. ft.1509 Seminole Ln, FINKSBURG, MD 21048
MLS# MDCR2031086Listed by: HYATT & COMPANY REAL ESTATE LLC $425,000Active4 beds 2 baths1,592 sq. ft.
$425,000Active4 beds 2 baths1,592 sq. ft.1901 Suffolk Rd, FINKSBURG, MD 21048
MLS# MDCR2030798Listed by: EXP REALTY, LLC $575,000Active5 beds 4 baths2,893 sq. ft.
$575,000Active5 beds 4 baths2,893 sq. ft.2411 Clydesdale Rd, FINKSBURG, MD 21048
MLS# MDCR2030958Listed by: DOUGLAS REALTY LLC $799,000Active4 beds 5 baths3,536 sq. ft.
$799,000Active4 beds 5 baths3,536 sq. ft.3097 Lawndale Rd, FINKSBURG, MD 21048
MLS# MDCR2030764Listed by: KELLY AND CO REALTY, LLC- Open Sat, 1 to 3pm
 $1,299,900Active5 beds 5 baths5,669 sq. ft.
$1,299,900Active5 beds 5 baths5,669 sq. ft.1969 Turnberry Ct, FINKSBURG, MD 21048
MLS# MDCR2029832Listed by: REDFIN CORP  $424,900Active3 beds 1 baths1,470 sq. ft.
$424,900Active3 beds 1 baths1,470 sq. ft.2856 Lawndale Rd, FINKSBURG, MD 21048
MLS# MDCR2030312Listed by: MONUMENT SOTHEBY'S INTERNATIONAL REALTY $510,000Active4 beds 3 baths1,908 sq. ft.
$510,000Active4 beds 3 baths1,908 sq. ft.1504 Seminole Ln, FINKSBURG, MD 21048
MLS# MDCR2027974Listed by: BERKSHIRE HATHAWAY HOMESERVICES HOMESALE REALTY
