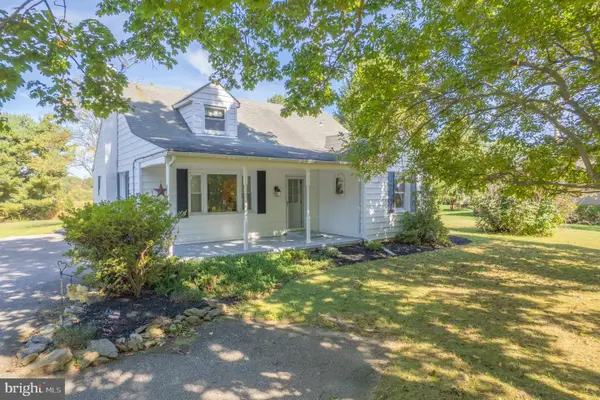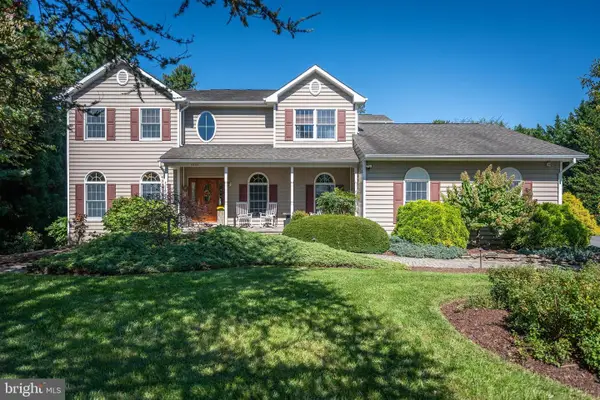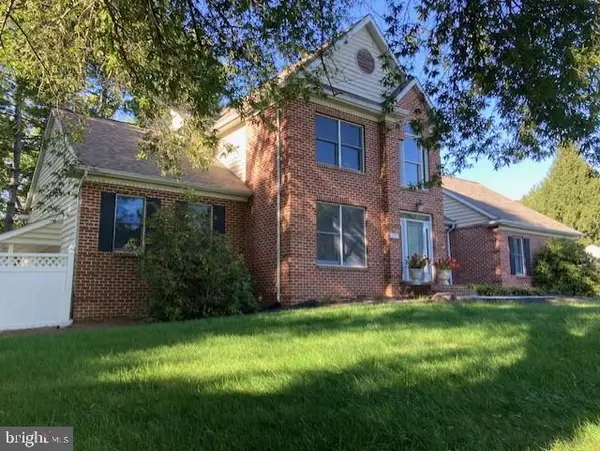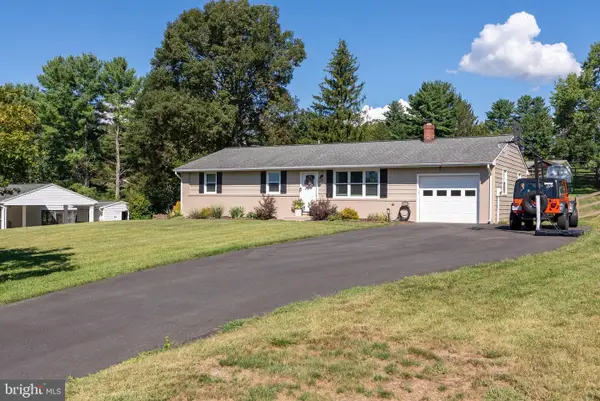2002 Deer Park Rd, Finksburg, MD 21048
Local realty services provided by:Better Homes and Gardens Real Estate Murphy & Co.
2002 Deer Park Rd,Finksburg, MD 21048
$500,000
- 5 Beds
- 3 Baths
- 2,428 sq. ft.
- Single family
- Active
Upcoming open houses
- Sat, Oct 1111:00 am - 01:00 pm
Listed by:marina yousefian
Office:long & foster real estate, inc.
MLS#:MDCR2030632
Source:BRIGHTMLS
Price summary
- Price:$500,000
- Price per sq. ft.:$205.93
About this home
ASSUMABLE FHA LOAN AT 3.125% RATE!!!
Bright, Beautiful & Move-In Ready in Finksburg! Step into effortless charm at 2002 Deer Park Road, where timeless style meets modern updates in a serene Carroll County setting. This beautifully refreshed home welcomes you with gleaming hardwood floors, plush new carpet, and a fully updated kitchen that’s ready for your next culinary adventure. Natural light pours through oversized windows, creating a bright and airy atmosphere throughout. Whether you're hosting friends or enjoying a quiet morning coffee, every space feels warm, open, and inviting. The kitchen is a true showstopper—thoughtfully renovated with contemporary finishes, ample cabinetry, and sleek countertops that blend function with flair. Spacious bedrooms offer comfort and privacy, while the generous lot provides room to roam, garden, or simply unwind in nature. Custom paint throughout, 2 new sliding doors, new roof, new back door. Located in the heart of Finksburg, you're just minutes from local parks, shopping, and commuter routes—yet tucked away in a peaceful, residential enclave. Large lot is complemented by a long driveway that can accommodate at least 5-6 cars. Out back, an above-ground pool offers the perfect spot to cool off, entertain, or unwind on warm summer days—your private retreat just steps from the door.
Contact an agent
Home facts
- Year built:1977
- Listing ID #:MDCR2030632
- Added:2 day(s) ago
- Updated:October 11, 2025 at 04:36 AM
Rooms and interior
- Bedrooms:5
- Total bathrooms:3
- Full bathrooms:3
- Living area:2,428 sq. ft.
Heating and cooling
- Cooling:Central A/C
- Heating:Forced Air, Oil
Structure and exterior
- Roof:Asphalt
- Year built:1977
- Building area:2,428 sq. ft.
- Lot area:0.74 Acres
Schools
- High school:WESTMINSTER
- Middle school:WESTMINSTER
- Elementary school:MECHANICSVILLE
Utilities
- Water:Well
- Sewer:Private Septic Tank
Finances and disclosures
- Price:$500,000
- Price per sq. ft.:$205.93
- Tax amount:$3,819 (2024)
New listings near 2002 Deer Park Rd
- Open Sat, 1 to 3pmNew
 $449,900Active3 beds 1 baths1,470 sq. ft.
$449,900Active3 beds 1 baths1,470 sq. ft.2856 Lawndale Rd, FINKSBURG, MD 21048
MLS# MDCR2030312Listed by: MONUMENT SOTHEBY'S INTERNATIONAL REALTY - Coming Soon
 $510,000Coming Soon4 beds 3 baths
$510,000Coming Soon4 beds 3 baths1504 Seminole Ln, FINKSBURG, MD 21048
MLS# MDCR2027974Listed by: BERKSHIRE HATHAWAY HOMESERVICES HOMESALE REALTY - New
 $1,100,000Active3 beds 4 baths3,255 sq. ft.
$1,100,000Active3 beds 4 baths3,255 sq. ft.3889 Gamber Rd, FINKSBURG, MD 21048
MLS# MDCR2030574Listed by: HOMES AND FARMS REAL ESTATE - Coming Soon
 $799,000Coming Soon4 beds 5 baths
$799,000Coming Soon4 beds 5 baths1654 Chaff Dr, FINKSBURG, MD 21048
MLS# MDCR2030570Listed by: LONG & FOSTER REAL ESTATE, INC.  $565,000Pending3 beds 3 baths2,276 sq. ft.
$565,000Pending3 beds 3 baths2,276 sq. ft.2116 Paddock Ln, FINKSBURG, MD 21048
MLS# MDCR2030546Listed by: CUMMINGS & CO. REALTORS- New
 $90,000Active2 beds 1 baths800 sq. ft.
$90,000Active2 beds 1 baths800 sq. ft.4600 Sykesville Rd #lot 135, FINKSBURG, MD 21048
MLS# MDCR2030518Listed by: RE/MAX REALTY CENTRE, INC.  $499,000Pending4 beds 3 baths2,476 sq. ft.
$499,000Pending4 beds 3 baths2,476 sq. ft.2324 Pin Oak Dr, FINKSBURG, MD 21048
MLS# MDCR2030460Listed by: RE/MAX ADVANTAGE REALTY $550,000Active4 beds 3 baths1,932 sq. ft.
$550,000Active4 beds 3 baths1,932 sq. ft.1891 Lakeland Dr, FINKSBURG, MD 21048
MLS# MDCR2030406Listed by: NORTHROP REALTY- Coming Soon
 $600,000Coming Soon5 beds 3 baths
$600,000Coming Soon5 beds 3 baths1507 Pilgrim Ln, FINKSBURG, MD 21048
MLS# MDCR2030324Listed by: VYBE REALTY
