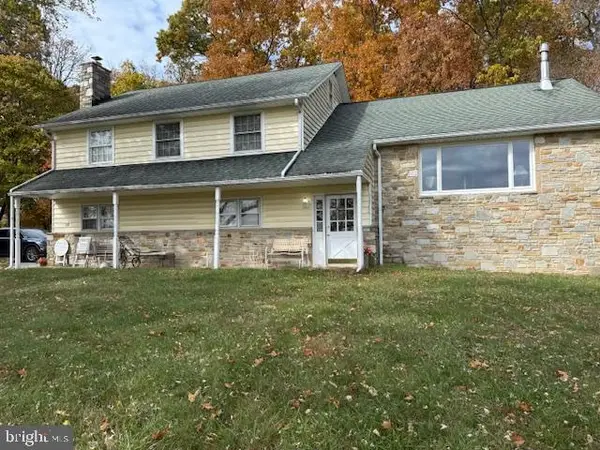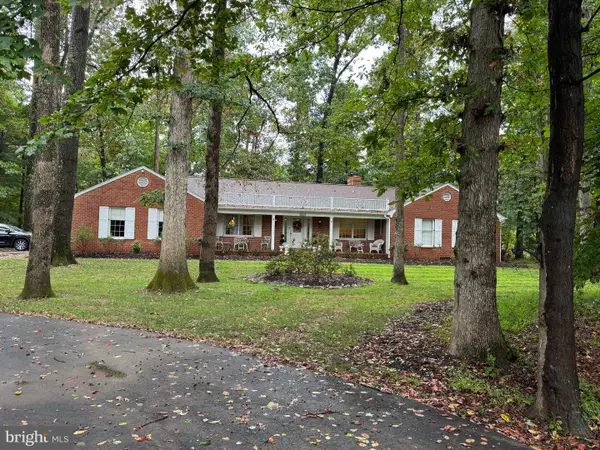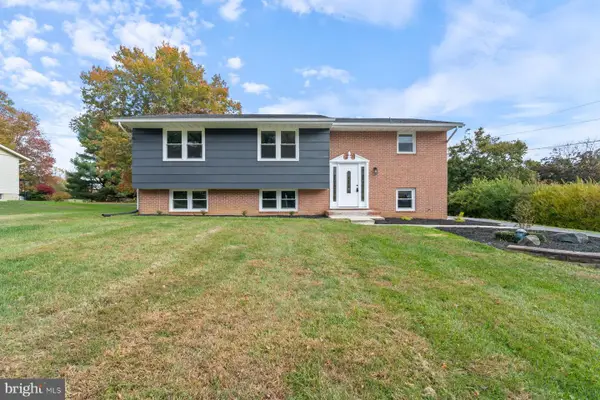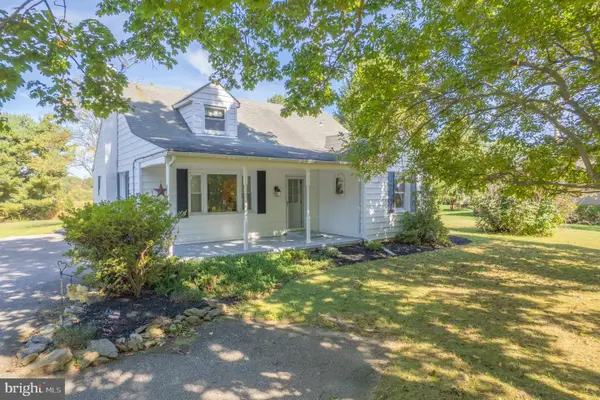2019 Charolais Ct, Finksburg, MD 21048
Local realty services provided by:Better Homes and Gardens Real Estate Cassidon Realty
2019 Charolais Ct,Finksburg, MD 21048
$575,000
- 3 Beds
- 3 Baths
- 3,176 sq. ft.
- Single family
- Pending
Listed by: paul d hudson
Office: cummings & co. realtors
MLS#:MDCR2030282
Source:BRIGHTMLS
Price summary
- Price:$575,000
- Price per sq. ft.:$181.05
About this home
Welcome to this wonderful classic colonial in sought after Finksburg. This home has been lovingly maintained and updated by the original owners. This is not a time capsule but instead a fully updated and upgraded family home. There is no need to do any work. This home is move-in ready without needing any renovations. The Kitchen is modern and beautiful with light gray cabinets, updated granite counters, a handy island and matching Stainless-Steel appliances. There’s an informal breakfast area and a separate formal dining room too. The formal living room is just off the entry hall and the stunning family room with vaulted ceiling is adjacent to the breakfast area. A convenient powder room finishes off this level. The upper level has three generous size bedrooms and two full baths including an owner’s suite. The lower level is fully finished with a large family room, an office, hobby room or possible 4th bedroom and a large laundry room. The yard is large, and the home is situated perfectly on the lot. If you’d prefer to enjoy the beautiful weather, there’s a screened in deck and an attached open deck that leads to a small patio. A covered porch spans the front of the house and is the perfect place to spend a warm quiet summer evening. The garage and front porch are both freshly epoxy coated. The driveway is deep and includes additional parking spots that don’t impede garage access. Make an appointment to see this very special home today.
Contact an agent
Home facts
- Year built:1989
- Listing ID #:MDCR2030282
- Added:54 day(s) ago
- Updated:November 15, 2025 at 09:07 AM
Rooms and interior
- Bedrooms:3
- Total bathrooms:3
- Full bathrooms:2
- Half bathrooms:1
- Living area:3,176 sq. ft.
Heating and cooling
- Cooling:Ceiling Fan(s), Central A/C
- Heating:Electric, Heat Pump(s)
Structure and exterior
- Roof:Architectural Shingle
- Year built:1989
- Building area:3,176 sq. ft.
- Lot area:0.94 Acres
Schools
- High school:WESTMINSTER
- Middle school:WESTMINSTER
- Elementary school:MECHANICSVILLE
Utilities
- Water:Well
- Sewer:Gravity Sept Fld
Finances and disclosures
- Price:$575,000
- Price per sq. ft.:$181.05
- Tax amount:$4,720 (2024)
New listings near 2019 Charolais Ct
- New
 $99,000Active4 beds 2 baths2,426 sq. ft.
$99,000Active4 beds 2 baths2,426 sq. ft.2841 Patapsco Rd, FINKSBURG, MD 21048
MLS# MDCR2031302Listed by: A.J. BILLIG & COMPANY - Coming Soon
 $599,900Coming Soon4 beds 3 baths
$599,900Coming Soon4 beds 3 baths2701 Carrollton Rd, FINKSBURG, MD 21048
MLS# MDCR2031320Listed by: EXP REALTY, LLC  $599,999Pending3 beds 4 baths3,586 sq. ft.
$599,999Pending3 beds 4 baths3,586 sq. ft.2907 Lawndale Rd, FINKSBURG, MD 21048
MLS# MDCR2031066Listed by: BLACKWELL REAL ESTATE, LLC $510,000Pending5 beds 3 baths1,702 sq. ft.
$510,000Pending5 beds 3 baths1,702 sq. ft.1509 Seminole Ln, FINKSBURG, MD 21048
MLS# MDCR2031086Listed by: HYATT & COMPANY REAL ESTATE LLC $425,000Active4 beds 2 baths1,592 sq. ft.
$425,000Active4 beds 2 baths1,592 sq. ft.1901 Suffolk Rd, FINKSBURG, MD 21048
MLS# MDCR2030798Listed by: EXP REALTY, LLC $575,000Active5 beds 4 baths2,893 sq. ft.
$575,000Active5 beds 4 baths2,893 sq. ft.2411 Clydesdale Rd, FINKSBURG, MD 21048
MLS# MDCR2030958Listed by: DOUGLAS REALTY LLC $799,000Active4 beds 5 baths3,536 sq. ft.
$799,000Active4 beds 5 baths3,536 sq. ft.3097 Lawndale Rd, FINKSBURG, MD 21048
MLS# MDCR2030764Listed by: KELLY AND CO REALTY, LLC- Open Sat, 1 to 3pm
 $1,299,900Active5 beds 5 baths5,669 sq. ft.
$1,299,900Active5 beds 5 baths5,669 sq. ft.1969 Turnberry Ct, FINKSBURG, MD 21048
MLS# MDCR2029832Listed by: REDFIN CORP  $424,900Active3 beds 1 baths1,470 sq. ft.
$424,900Active3 beds 1 baths1,470 sq. ft.2856 Lawndale Rd, FINKSBURG, MD 21048
MLS# MDCR2030312Listed by: MONUMENT SOTHEBY'S INTERNATIONAL REALTY $510,000Active4 beds 3 baths1,908 sq. ft.
$510,000Active4 beds 3 baths1,908 sq. ft.1504 Seminole Ln, FINKSBURG, MD 21048
MLS# MDCR2027974Listed by: BERKSHIRE HATHAWAY HOMESERVICES HOMESALE REALTY
