2247 Ridgemont Dr, FINKSBURG, MD 21048
Local realty services provided by:Better Homes and Gardens Real Estate Valley Partners
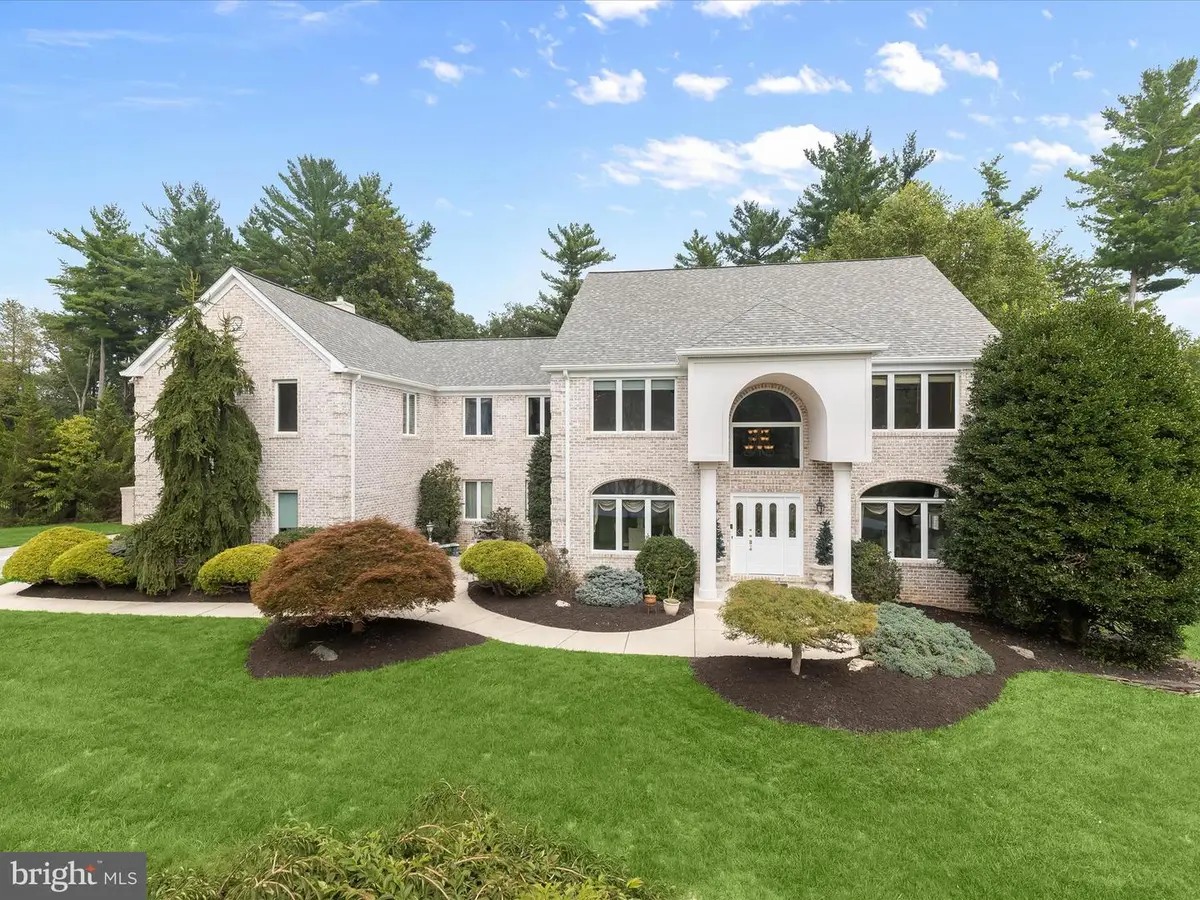
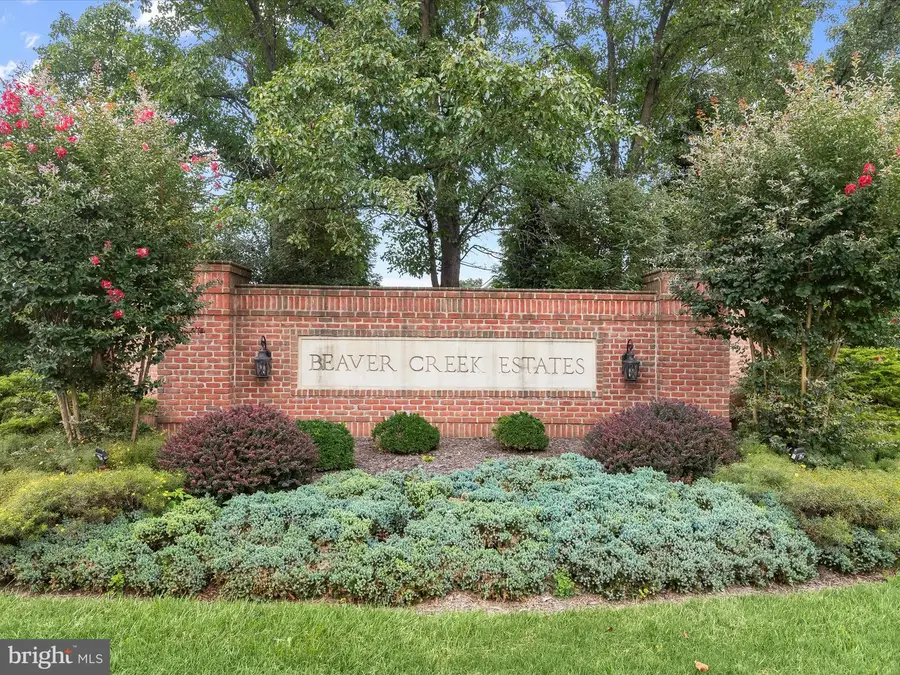
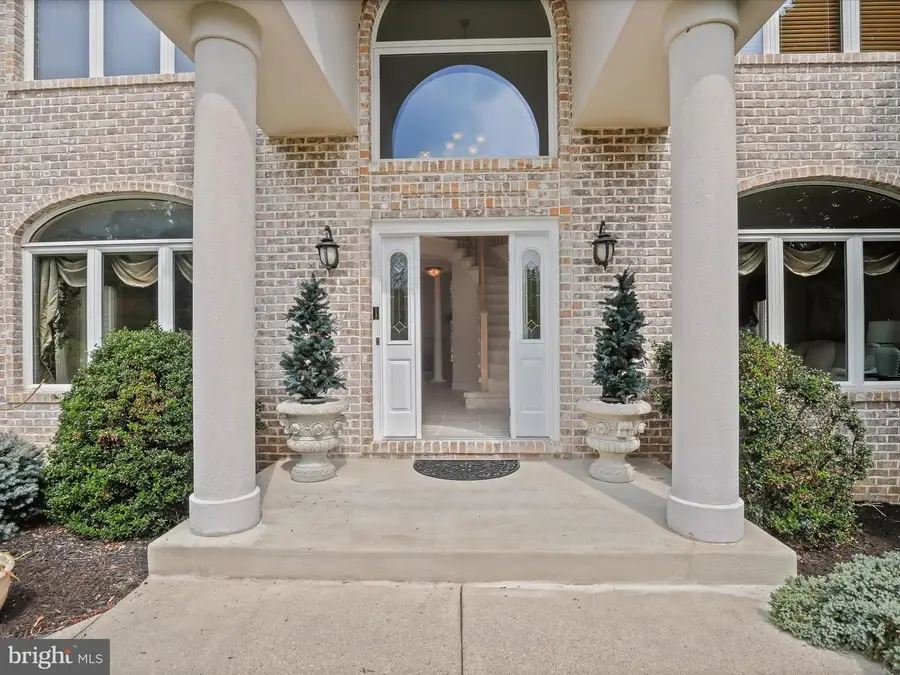
Listed by:shalini gidwani
Office:northrop realty
MLS#:MDCR2028998
Source:BRIGHTMLS
Price summary
- Price:$1,175,000
- Price per sq. ft.:$172.16
About this home
Welcome to timeless elegance in the highly coveted Beaver Creek Estates community. Set on over 2 acres of pristine, professionally landscaped grounds, this stately brick colonial offers an exceptional outdoor oasis, ideal for both grand entertaining and peaceful retreat. The backyard is a private sanctuary, featuring a spacious patio, cozy fire pit, secluded sitting areas with views of mature trees, lush gardens, and a sparkling in-ground pool surrounded by serene beauty. Step inside through the dramatic two-story foyer or the expansive 4-car garage and discover a thoughtfully designed traditional floor plan tailored for refined living. The formal living room features rich hardwood flooring, crown molding, recessed lighting, and a bay window adorned with a striking Palladian accent. The formal dining room impresses with a unique tray hexagon ceiling, ceramic tile flooring, and French doors opening to a charming front patio with a tranquil water feature, perfect for al fresco dining or evening gatherings. Classic columns introduce the grand and open family room, highlighted by soaring ceilings, a custom-built-in entertainment center, double crown molding, and a gas fireplace with a detailed dentil molding mantle flanked by floor-to-ceiling windows that bathe the space in natural light. The chef’s kitchen is beautifully equipped with granite countertops, a center island, 36” cabinetry with glass-front accents and a planning station, stainless steel appliances, double sinks, a breakfast bar, and elegant crown molding. A sunny breakfast area connects the kitchen and family room for effortless flow. A fully outfitted wet bar includes a beverage cooler, wine storage, icemaker, custom pull-out cabinetry, crown molding, and recessed lighting, ideal for entertaining. A stylish powder room completes the main level. The upper level features a luxurious primary suite with plush carpeting, a double-sided gas fireplace between the sleeping and sitting areas, two walk-in closets, a linen closet, and a versatile laundry/sewing room. The spa-inspired en-suite bath includes French door entry, a dual vanity, a walk-in shower, and a jetted soaking tub, offering the ultimate in comfort and relaxation. Two additional en-suite bedrooms, along with a fourth bedroom and a well-appointed hall bath, complete the upper-level sleeping quarters. The fully finished lower level offers versatile space for work, play, and relaxation. A private office or gym features crown molding, chair rail detailing, recessed lighting, and plush carpeting. A generous recreation area includes built-in shelving for a TV and speaker system, while an additional bedroom suite, powder room, laundry room with sink and storage, and multiple storage areas enhance the functionality of the space. Walk-out access to the rear yard ensures seamless indoor-outdoor living. Conveniently located near major commuter routes including MD-140, I-695, and I-795, this extraordinary property offers easy access to both Baltimore and Washington, D.C.
Contact an agent
Home facts
- Year built:1998
- Listing Id #:MDCR2028998
- Added:24 day(s) ago
- Updated:August 15, 2025 at 01:42 PM
Rooms and interior
- Bedrooms:5
- Total bathrooms:7
- Full bathrooms:5
- Half bathrooms:2
- Living area:6,825 sq. ft.
Heating and cooling
- Cooling:Ceiling Fan(s), Central A/C
- Heating:Forced Air, Natural Gas
Structure and exterior
- Roof:Shingle
- Year built:1998
- Building area:6,825 sq. ft.
- Lot area:2.02 Acres
Schools
- High school:WESTMINSTER
- Middle school:SHILOH
- Elementary school:SANDYMOUNT
Utilities
- Water:Well
- Sewer:Septic Exists
Finances and disclosures
- Price:$1,175,000
- Price per sq. ft.:$172.16
- Tax amount:$9,473 (2024)
New listings near 2247 Ridgemont Dr
- Coming Soon
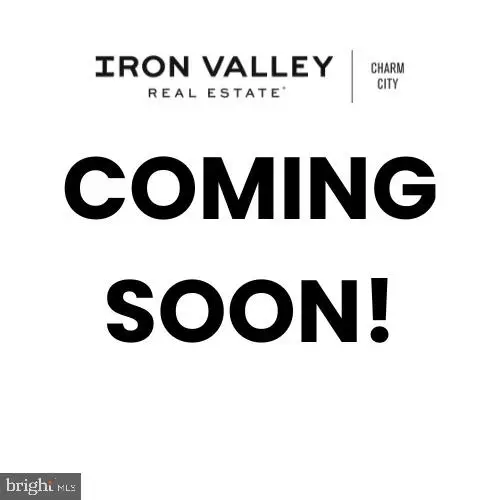 $60,000Coming Soon2 beds 2 baths
$60,000Coming Soon2 beds 2 baths107 Lassiter Circle, FINKSBURG, MD 21048
MLS# MDCR2029352Listed by: IRON VALLEY REAL ESTATE CHARM CITY - Coming Soon
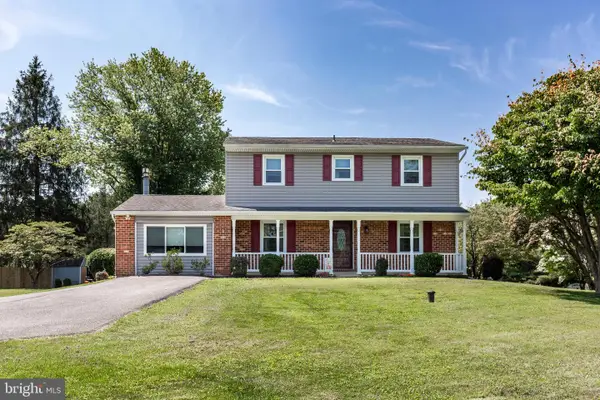 $449,900Coming Soon4 beds 3 baths
$449,900Coming Soon4 beds 3 baths2213 Green Mill Rd, FINKSBURG, MD 21048
MLS# MDCR2029276Listed by: MONUMENT SOTHEBY'S INTERNATIONAL REALTY - Open Sun, 1 to 3pm
 $399,900Pending4 beds 3 baths1,980 sq. ft.
$399,900Pending4 beds 3 baths1,980 sq. ft.2516 Appaloosa Way, FINKSBURG, MD 21048
MLS# MDCR2029152Listed by: COLDWELL BANKER REALTY - Coming Soon
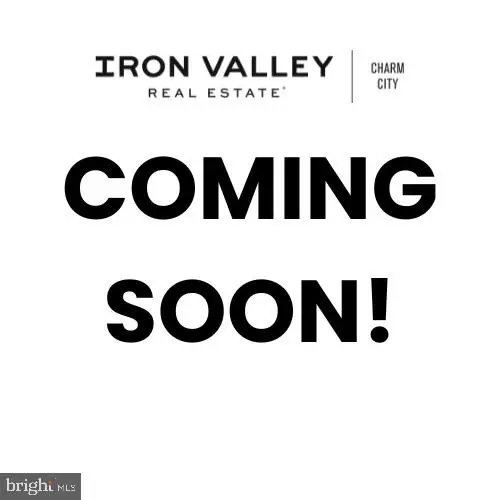 $50,000Coming Soon3 beds 2 baths
$50,000Coming Soon3 beds 2 baths2525-#13 Baltimore Blvd, FINKSBURG, MD 21048
MLS# MDCR2029330Listed by: IRON VALLEY REAL ESTATE CHARM CITY - New
 $524,900Active4 beds 3 baths2,043 sq. ft.
$524,900Active4 beds 3 baths2,043 sq. ft.1900 Shetland Rd, FINKSBURG, MD 21048
MLS# MDCR2029076Listed by: SAMUEL C. HOFF AGENCY - Open Sun, 2 to 4pmNew
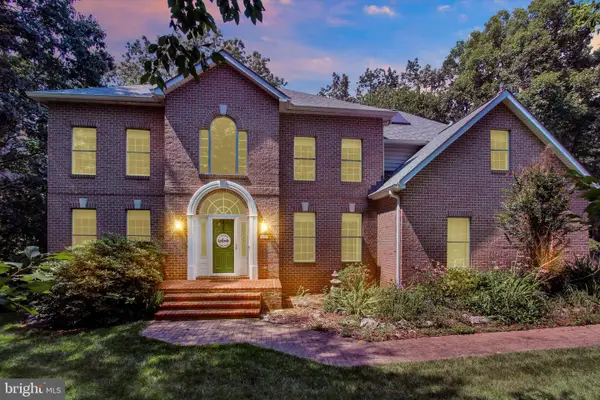 $849,900Active4 beds 5 baths4,528 sq. ft.
$849,900Active4 beds 5 baths4,528 sq. ft.3088 Fenwick Dr, FINKSBURG, MD 21048
MLS# MDCR2029258Listed by: REDFIN CORP 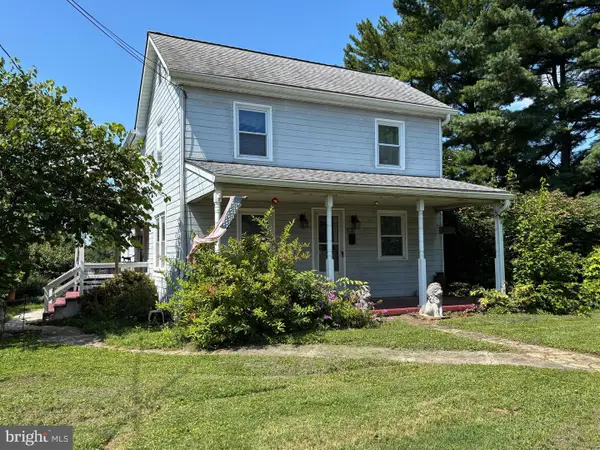 $350,000Pending3 beds 2 baths1,540 sq. ft.
$350,000Pending3 beds 2 baths1,540 sq. ft.3924 Sykesville Rd, FINKSBURG, MD 21048
MLS# MDCR2029186Listed by: CUMMINGS & CO. REALTORS $414,900Active4 beds 2 baths1,796 sq. ft.
$414,900Active4 beds 2 baths1,796 sq. ft.2703 Chippewa Ct, FINKSBURG, MD 21048
MLS# MDCR2029162Listed by: RE/MAX SOLUTIONS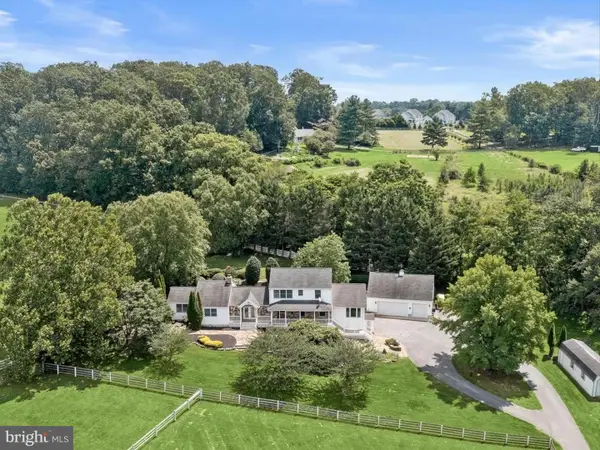 $1,600,000Active5 beds 5 baths3,325 sq. ft.
$1,600,000Active5 beds 5 baths3,325 sq. ft.1955 Valhalla Dr, FINKSBURG, MD 21048
MLS# MDCR2029024Listed by: NORTHROP REALTY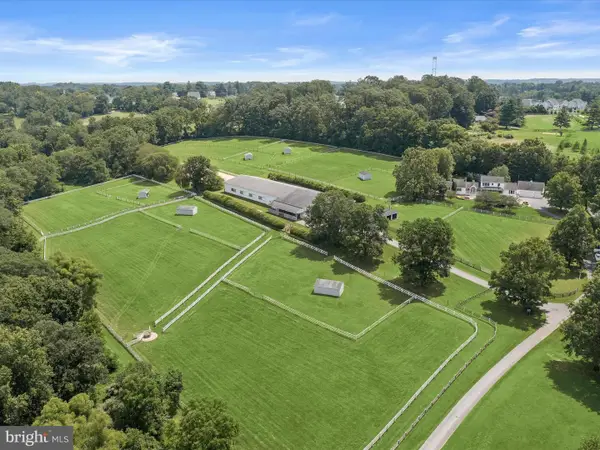 $1,600,000Active5 beds 5 baths3,325 sq. ft.
$1,600,000Active5 beds 5 baths3,325 sq. ft.1955 Valhalla Dr, FINKSBURG, MD 21048
MLS# MDCR2024036Listed by: NORTHROP REALTY

