2508 Flagg Meadow Ct, FINKSBURG, MD 21048
Local realty services provided by:Better Homes and Gardens Real Estate Cassidon Realty
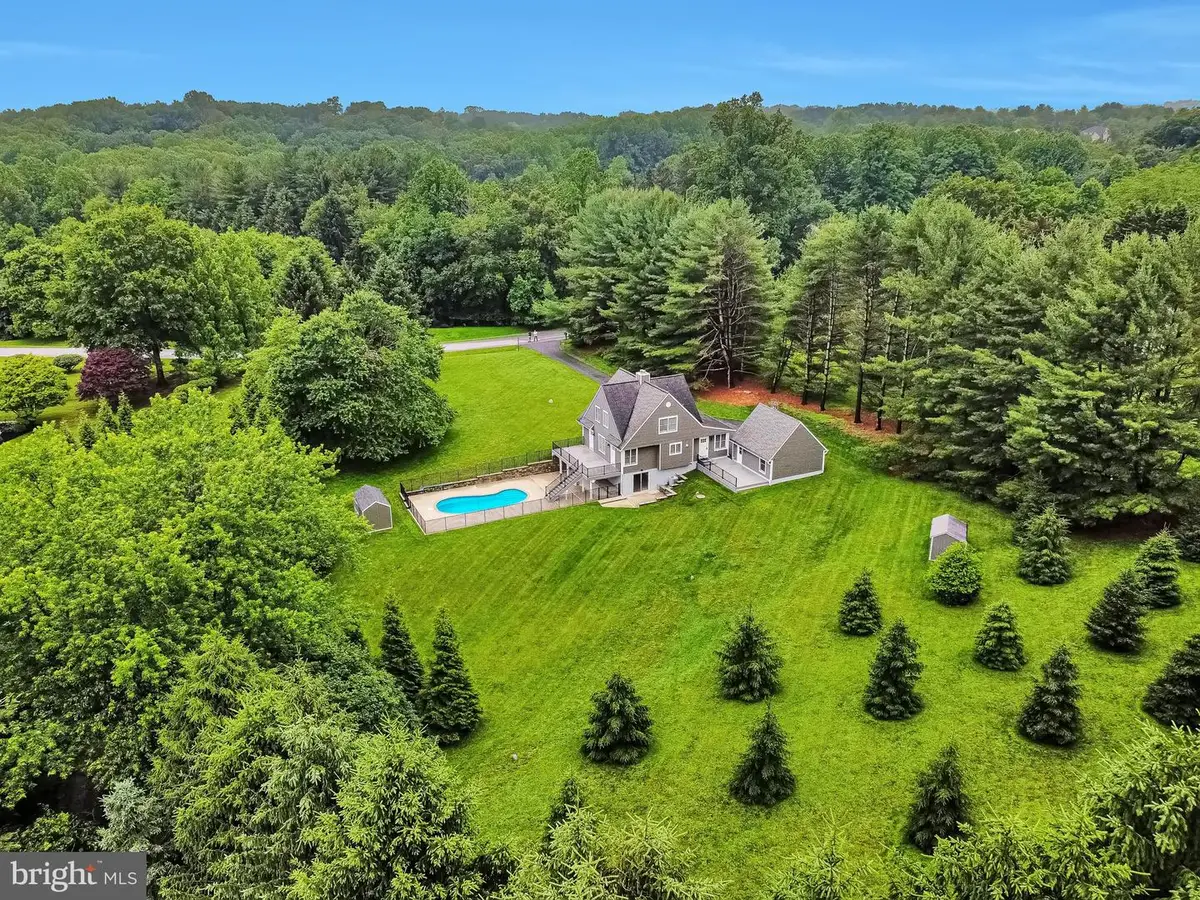
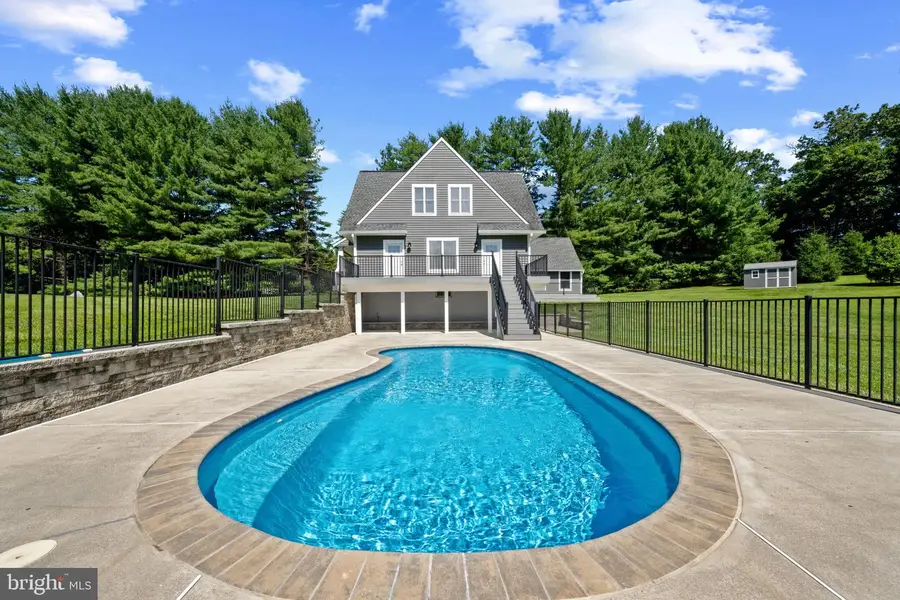

2508 Flagg Meadow Ct,FINKSBURG, MD 21048
$749,900
- 4 Beds
- 3 Baths
- 1,847 sq. ft.
- Single family
- Pending
Listed by:jeffrey w gavin
Office:o'conor, mooney & fitzgerald
MLS#:MDCR2028138
Source:BRIGHTMLS
Price summary
- Price:$749,900
- Price per sq. ft.:$406.01
About this home
Major price improvement! A private paradise mere minutes from I-795! Mature trees line the perimeter of this 2+ acre property, which features plenty of open space with the house at the center. The home includes four bedrooms with a first-floor primary bedroom option that includes a walk-in closet featuring a custom closet system adjacent to a dedicated laundry space. Extensive updates abound, with upgraded kitchen and baths, luxury vinyl flooring throughout, and a full unfinished climate-controlled walk-out basement with bathroom rough in. The eat-in kitchen flows into a dining and living area with fireplace, connecting to a Trex deck balcony overlooking the expansive view with access stairs to the pool area.
The front porch, back deck and side deck overlook the gated fiberglass heated inground saltwater pool, which features plenty of space for chairs and umbrellas as well as ample shaded area with covered seating space. Watch an array of wildlife from a quiet cul-de-sac street location set back from the road to enhance your privacy.
No neighborhood association, covenants, or HOAs. Easy walk or drive to the school bus stop at the
neighborhood entrance if needed. Detached garage for quiet coming and going, with separate
sheds for lawn and pool equipment. The property includes its own well with a
purification system as well as brand-new septic field. The house stays powered during
outages with a separate generator-driven emergency panel. Enjoy the indoors during the winter season with a new furnace and enjoy the ambiance of a fireplace insert that accommodates either firewood or pellets. This idyllic turn-key home could be your place to enjoy all that life in Maryland has to offer.
Check out the interactive 3D map and virtual tour!
Agent is related to seller.
Contact an agent
Home facts
- Year built:1986
- Listing Id #:MDCR2028138
- Added:61 day(s) ago
- Updated:August 15, 2025 at 07:30 AM
Rooms and interior
- Bedrooms:4
- Total bathrooms:3
- Full bathrooms:2
- Half bathrooms:1
- Living area:1,847 sq. ft.
Heating and cooling
- Cooling:Ceiling Fan(s), Central A/C, Heat Pump(s)
- Heating:Electric, Heat Pump - Oil BackUp, Heat Pump(s), Oil
Structure and exterior
- Roof:Shingle
- Year built:1986
- Building area:1,847 sq. ft.
- Lot area:2.17 Acres
Schools
- High school:WESTMINSTER
- Middle school:WESTMINSTER WEST
- Elementary school:MECHANICSVILLE
Utilities
- Water:Well
- Sewer:Septic Exists
Finances and disclosures
- Price:$749,900
- Price per sq. ft.:$406.01
- Tax amount:$4,409 (2024)
New listings near 2508 Flagg Meadow Ct
- Coming Soon
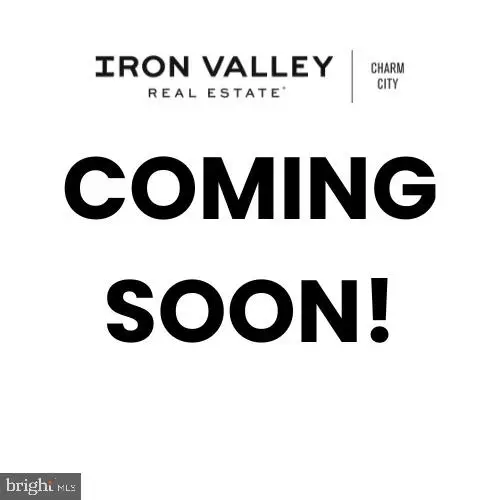 $60,000Coming Soon2 beds 2 baths
$60,000Coming Soon2 beds 2 baths107 Lassiter Circle, FINKSBURG, MD 21048
MLS# MDCR2029352Listed by: IRON VALLEY REAL ESTATE CHARM CITY - Coming Soon
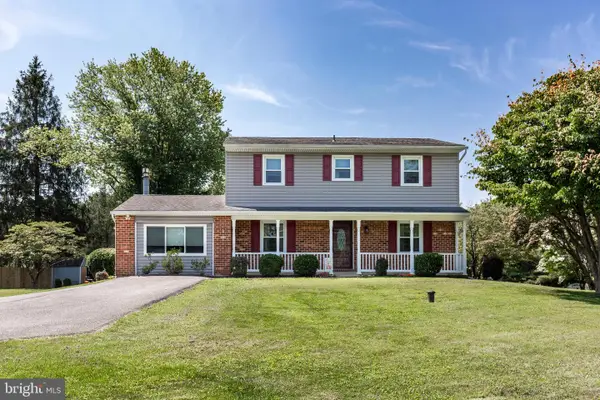 $449,900Coming Soon4 beds 3 baths
$449,900Coming Soon4 beds 3 baths2213 Green Mill Rd, FINKSBURG, MD 21048
MLS# MDCR2029276Listed by: MONUMENT SOTHEBY'S INTERNATIONAL REALTY - Open Sun, 1 to 3pm
 $399,900Pending4 beds 3 baths1,980 sq. ft.
$399,900Pending4 beds 3 baths1,980 sq. ft.2516 Appaloosa Way, FINKSBURG, MD 21048
MLS# MDCR2029152Listed by: COLDWELL BANKER REALTY - Coming Soon
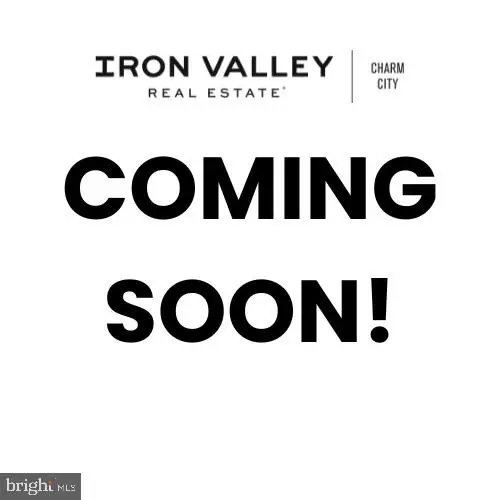 $50,000Coming Soon3 beds 2 baths
$50,000Coming Soon3 beds 2 baths2525-#13 Baltimore Blvd, FINKSBURG, MD 21048
MLS# MDCR2029330Listed by: IRON VALLEY REAL ESTATE CHARM CITY - New
 $524,900Active4 beds 3 baths2,043 sq. ft.
$524,900Active4 beds 3 baths2,043 sq. ft.1900 Shetland Rd, FINKSBURG, MD 21048
MLS# MDCR2029076Listed by: SAMUEL C. HOFF AGENCY - Open Sun, 2 to 4pmNew
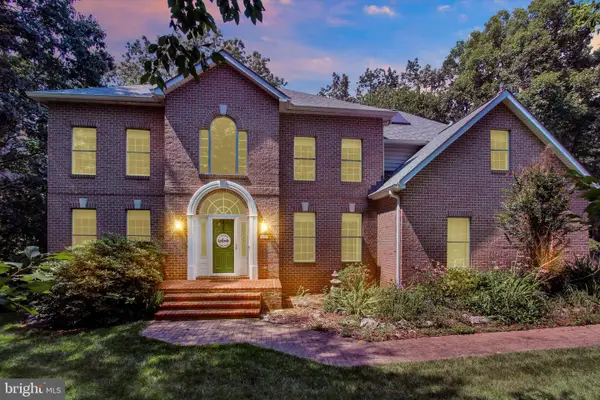 $849,900Active4 beds 5 baths4,528 sq. ft.
$849,900Active4 beds 5 baths4,528 sq. ft.3088 Fenwick Dr, FINKSBURG, MD 21048
MLS# MDCR2029258Listed by: REDFIN CORP 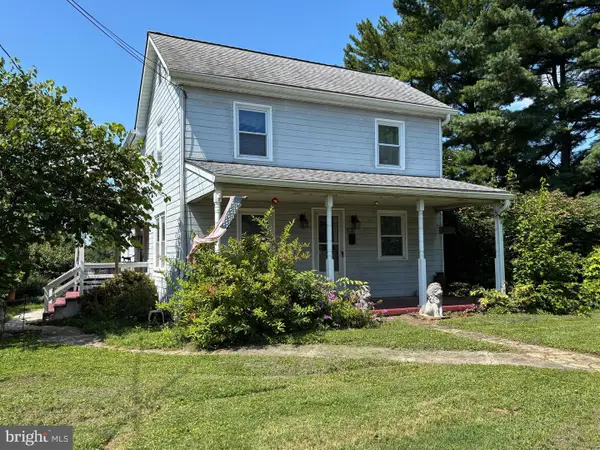 $350,000Pending3 beds 2 baths1,540 sq. ft.
$350,000Pending3 beds 2 baths1,540 sq. ft.3924 Sykesville Rd, FINKSBURG, MD 21048
MLS# MDCR2029186Listed by: CUMMINGS & CO. REALTORS $414,900Active4 beds 2 baths1,796 sq. ft.
$414,900Active4 beds 2 baths1,796 sq. ft.2703 Chippewa Ct, FINKSBURG, MD 21048
MLS# MDCR2029162Listed by: RE/MAX SOLUTIONS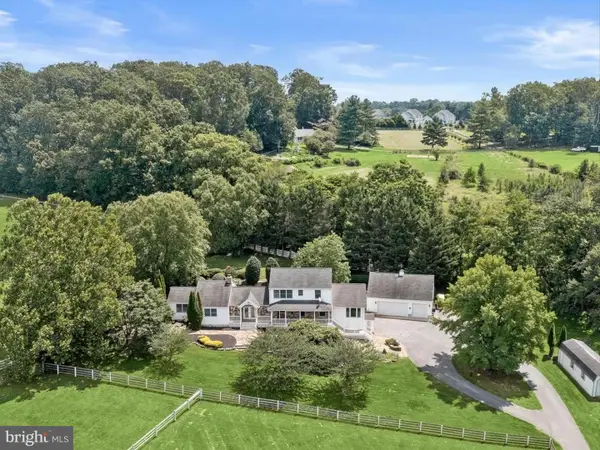 $1,600,000Active5 beds 5 baths3,325 sq. ft.
$1,600,000Active5 beds 5 baths3,325 sq. ft.1955 Valhalla Dr, FINKSBURG, MD 21048
MLS# MDCR2029024Listed by: NORTHROP REALTY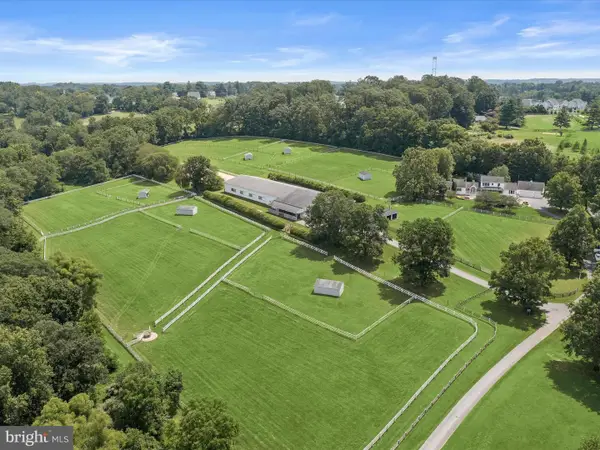 $1,600,000Active5 beds 5 baths3,325 sq. ft.
$1,600,000Active5 beds 5 baths3,325 sq. ft.1955 Valhalla Dr, FINKSBURG, MD 21048
MLS# MDCR2024036Listed by: NORTHROP REALTY

