2729 Hollow View Dr, FINKSBURG, MD 21048
Local realty services provided by:Better Homes and Gardens Real Estate GSA Realty
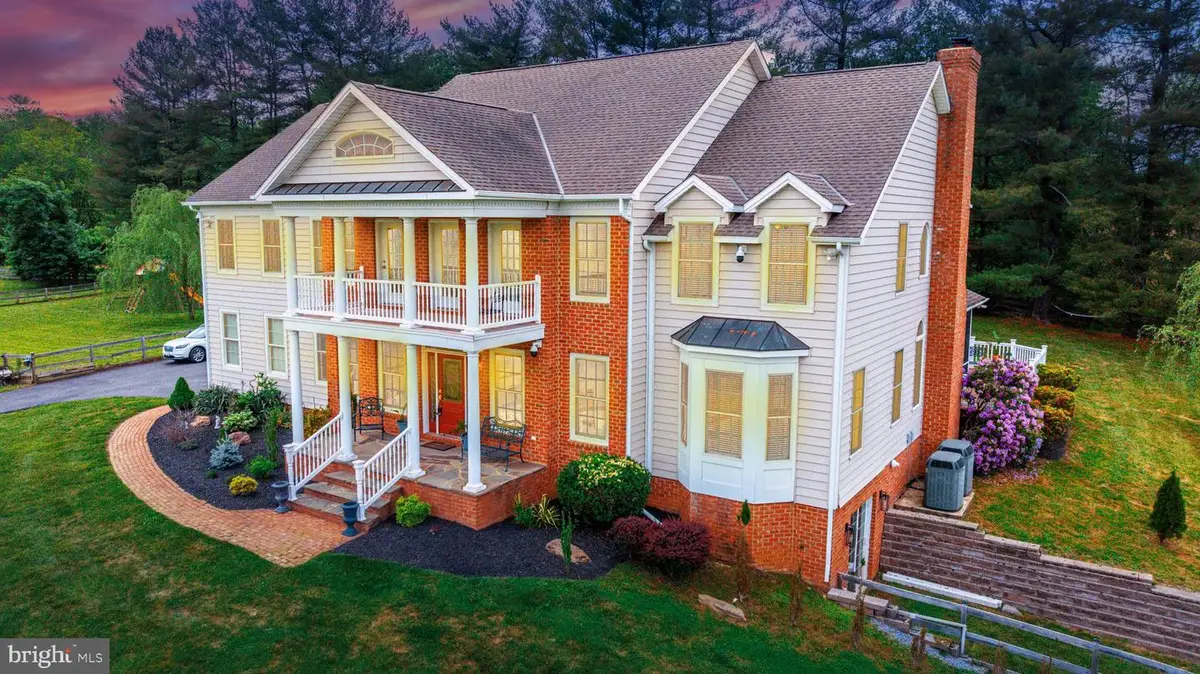
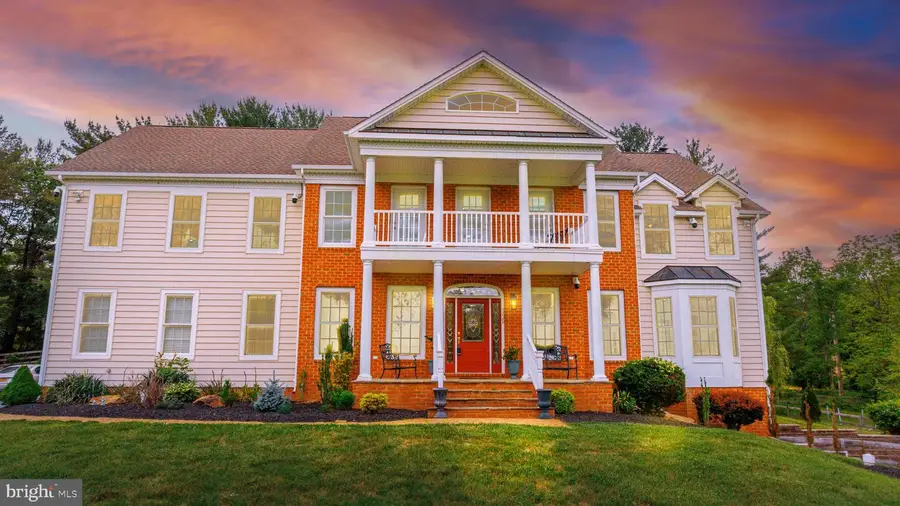
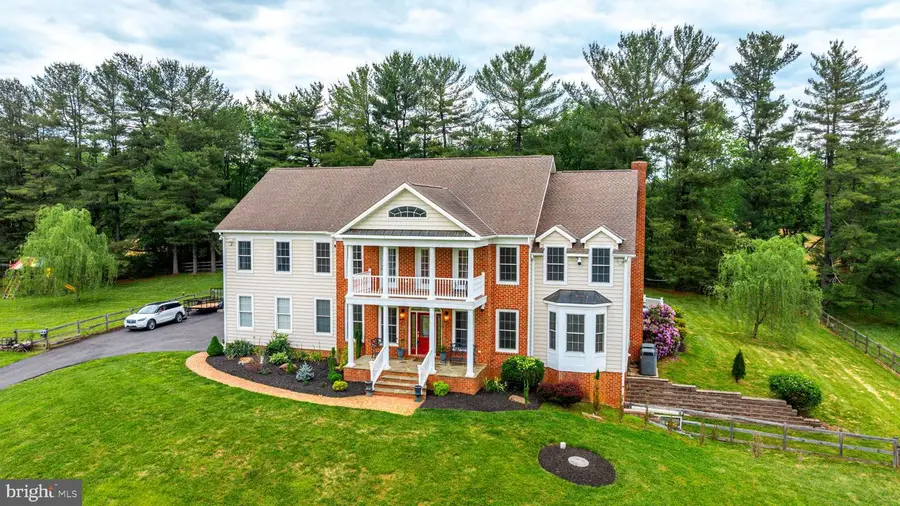
2729 Hollow View Dr,FINKSBURG, MD 21048
$999,500
- 4 Beds
- 3 Baths
- 4,418 sq. ft.
- Single family
- Pending
Listed by:adam bolshaw
Office:re/max components
MLS#:MDCR2025492
Source:BRIGHTMLS
Price summary
- Price:$999,500
- Price per sq. ft.:$226.23
About this home
Stunning Custom Home on 9.75 Private Acres in Finksburg
Welcome to 2729 Hollow View Drive — a breathtaking custom-built home offering almost 6,200 sq ft of luxurious living space, nestled on nearly 10 secluded acres in the heart of Finksburg. This one-of-a-kind property blends timeless design with modern functionality, perfect for those seeking space, privacy, and elegance.
Step inside to discover a grand 2-story soaring great room with a dramatic wall of windows and a cozy fireplace — the perfect space to gather or unwind while enjoying picturesque views. The custom kitchen is a chef’s dream, featuring rich cabinetry, gleaming granite countertops, and a seamless flow into the formal dining room, ideal for entertaining.
This spacious home features 4 bedrooms and 2.5 baths, offering both comfort and convenience. Upstairs, you'll find an expansive loft area overlooking the great room, and includes a luxurious primary suite with a private bath, along with a second-floor laundry room, additional bedrooms, and access to a balcony for enjoying quiet mornings or evening sunsets.
Enjoy indoor-outdoor living with a screened-in porch, a large composite deck, and views of your private wooded acreage. The walk-out lower level offers 1,786 sq ft of unfinished space with a rough-in for a full bathroom and wood-burning stove—ready for your customization as a rec room, in-law suite, or home theater.
Set far off the road for unmatched privacy, this impressive estate combines high-end finishes with the peace and space of rural living — all within a convenient drive to Westminster, Reisterstown, and major commuter routes.
Don’t miss your chance to own a private retreat with room to grow, entertain, and thrive. Schedule your private tour today!
Contact an agent
Home facts
- Year built:2004
- Listing Id #:MDCR2025492
- Added:114 day(s) ago
- Updated:August 15, 2025 at 07:30 AM
Rooms and interior
- Bedrooms:4
- Total bathrooms:3
- Full bathrooms:2
- Half bathrooms:1
- Living area:4,418 sq. ft.
Heating and cooling
- Cooling:Attic Fan, Ceiling Fan(s), Central A/C, Multi Units
- Heating:90% Forced Air, Electric, Propane - Owned, Zoned
Structure and exterior
- Roof:Asphalt, Shingle
- Year built:2004
- Building area:4,418 sq. ft.
- Lot area:9.75 Acres
Utilities
- Water:Well
- Sewer:Private Sewer
Finances and disclosures
- Price:$999,500
- Price per sq. ft.:$226.23
- Tax amount:$6,745 (2024)
New listings near 2729 Hollow View Dr
- Coming Soon
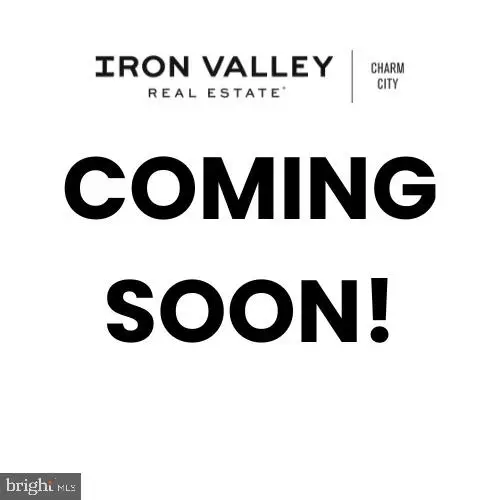 $60,000Coming Soon2 beds 2 baths
$60,000Coming Soon2 beds 2 baths107 Lassiter Circle, FINKSBURG, MD 21048
MLS# MDCR2029352Listed by: IRON VALLEY REAL ESTATE CHARM CITY - Coming Soon
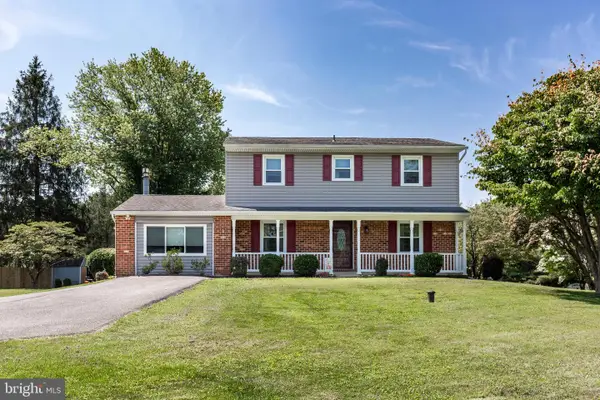 $449,900Coming Soon4 beds 3 baths
$449,900Coming Soon4 beds 3 baths2213 Green Mill Rd, FINKSBURG, MD 21048
MLS# MDCR2029276Listed by: MONUMENT SOTHEBY'S INTERNATIONAL REALTY - Open Sun, 1 to 3pm
 $399,900Pending4 beds 3 baths1,980 sq. ft.
$399,900Pending4 beds 3 baths1,980 sq. ft.2516 Appaloosa Way, FINKSBURG, MD 21048
MLS# MDCR2029152Listed by: COLDWELL BANKER REALTY - Coming Soon
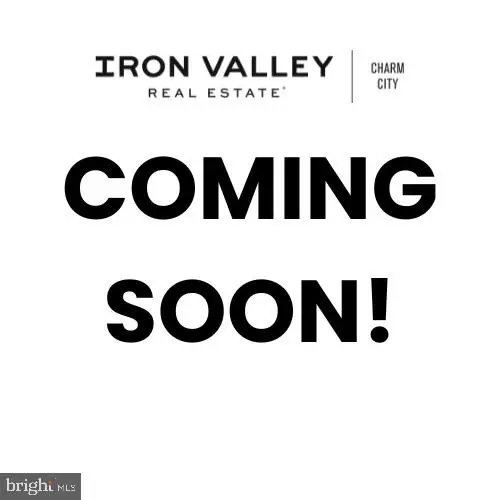 $50,000Coming Soon3 beds 2 baths
$50,000Coming Soon3 beds 2 baths2525-#13 Baltimore Blvd, FINKSBURG, MD 21048
MLS# MDCR2029330Listed by: IRON VALLEY REAL ESTATE CHARM CITY - New
 $524,900Active4 beds 3 baths2,043 sq. ft.
$524,900Active4 beds 3 baths2,043 sq. ft.1900 Shetland Rd, FINKSBURG, MD 21048
MLS# MDCR2029076Listed by: SAMUEL C. HOFF AGENCY - Open Sun, 2 to 4pmNew
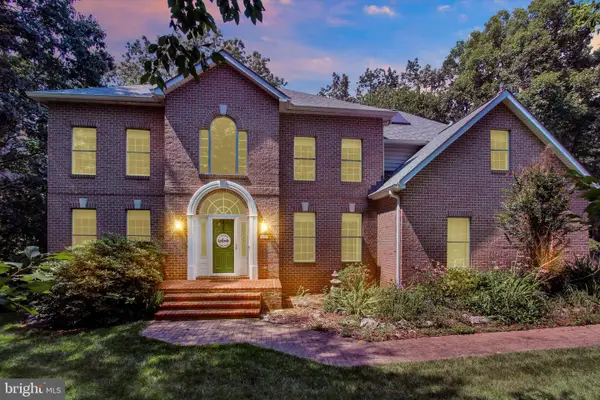 $849,900Active4 beds 5 baths4,528 sq. ft.
$849,900Active4 beds 5 baths4,528 sq. ft.3088 Fenwick Dr, FINKSBURG, MD 21048
MLS# MDCR2029258Listed by: REDFIN CORP 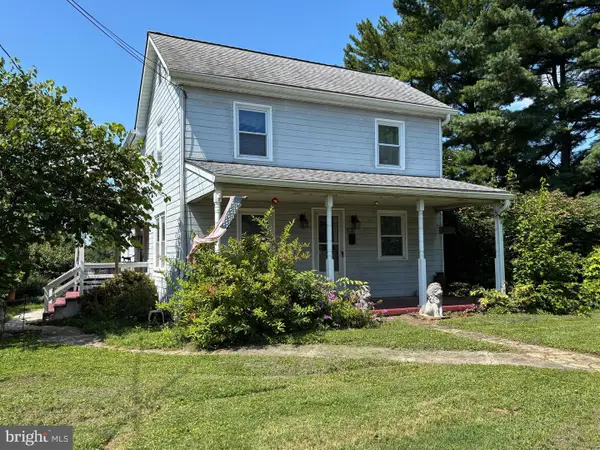 $350,000Pending3 beds 2 baths1,540 sq. ft.
$350,000Pending3 beds 2 baths1,540 sq. ft.3924 Sykesville Rd, FINKSBURG, MD 21048
MLS# MDCR2029186Listed by: CUMMINGS & CO. REALTORS $414,900Active4 beds 2 baths1,796 sq. ft.
$414,900Active4 beds 2 baths1,796 sq. ft.2703 Chippewa Ct, FINKSBURG, MD 21048
MLS# MDCR2029162Listed by: RE/MAX SOLUTIONS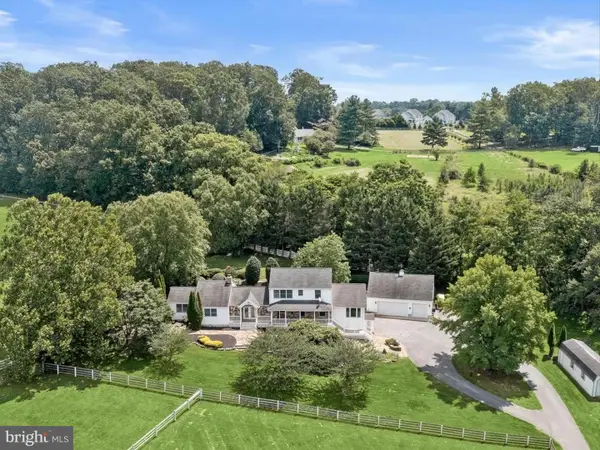 $1,600,000Active5 beds 5 baths3,325 sq. ft.
$1,600,000Active5 beds 5 baths3,325 sq. ft.1955 Valhalla Dr, FINKSBURG, MD 21048
MLS# MDCR2029024Listed by: NORTHROP REALTY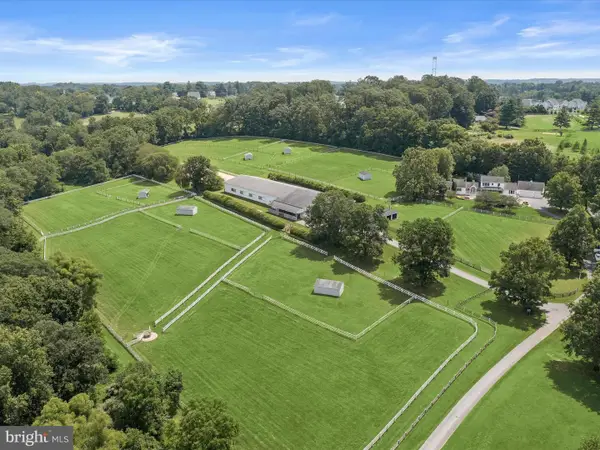 $1,600,000Active5 beds 5 baths3,325 sq. ft.
$1,600,000Active5 beds 5 baths3,325 sq. ft.1955 Valhalla Dr, FINKSBURG, MD 21048
MLS# MDCR2024036Listed by: NORTHROP REALTY

