202 Bonhill Dr, Fort Washington, MD 20744
Local realty services provided by:Better Homes and Gardens Real Estate Maturo
202 Bonhill Dr,Fort Washington, MD 20744
$1,000,000
- 5 Beds
- 5 Baths
- 7,308 sq. ft.
- Single family
- Active
Listed by:carlos a gautier
Office:jpar real estate professionals
MLS#:MDPG2156678
Source:BRIGHTMLS
Price summary
- Price:$1,000,000
- Price per sq. ft.:$136.84
About this home
Your Private Estate Minutes from DC & National Harbor ✨
Welcome to 202 Bonhill Drive — a 7,300+ sq. ft. brick-front estate designed for grand entertaining, multigenerational living, and everyday comfort. Set on a quiet location, this five-bedroom, four-and-a-half-bath retreat offers four levels of finished living space with soaring ceilings, custom finishes, and expansive gathering areas.
Highlights include:
• Grand Owner’s Suite Retreat with dual sitting rooms, spa bath, and oversized closets
• Two Finished Lower Levels — perfect for media lounge, gym, in-law suite, or home office hub
• Chef’s Kitchen & Formal Dining for elegant entertaining
• Private Outdoor Space with a heated pool, ideal for large gatherings, just minutes from National Harbor, MGM, and Alexandria
This home blends suburban tranquility with world-class connectivity — ideal for executives, embassy families, and anyone seeking a distinguished lifestyle near Washington, D.C.
Location Advantage: Close to Alexandria & National Airport, to Capitol Hill and to Amazon HQ2.
Contact an agent
Home facts
- Year built:2011
- Listing ID #:MDPG2156678
- Added:80 day(s) ago
- Updated:October 04, 2025 at 06:43 PM
Rooms and interior
- Bedrooms:5
- Total bathrooms:5
- Full bathrooms:4
- Half bathrooms:1
- Living area:7,308 sq. ft.
Heating and cooling
- Cooling:Central A/C
- Heating:Electric, Forced Air
Structure and exterior
- Roof:Fiberglass
- Year built:2011
- Building area:7,308 sq. ft.
- Lot area:0.34 Acres
Utilities
- Water:Public
- Sewer:Public Sewer
Finances and disclosures
- Price:$1,000,000
- Price per sq. ft.:$136.84
- Tax amount:$11,432 (2024)
New listings near 202 Bonhill Dr
- New
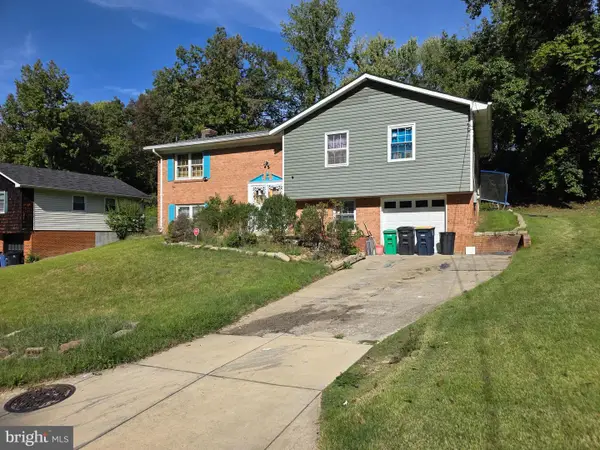 $350,000Active4 beds 3 baths1,346 sq. ft.
$350,000Active4 beds 3 baths1,346 sq. ft.7808 Den Meade Ave, FORT WASHINGTON, MD 20744
MLS# MDPG2178506Listed by: FAIRFAX REALTY OF TYSONS - Coming Soon
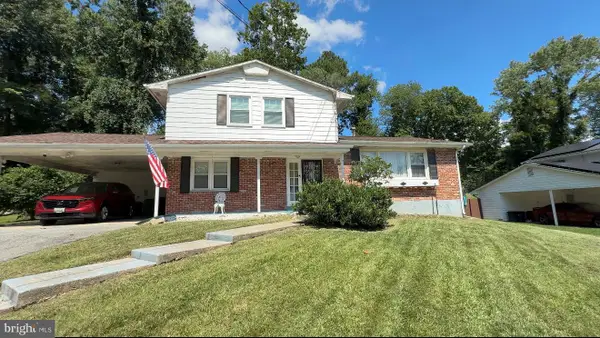 $389,000Coming Soon4 beds 3 baths
$389,000Coming Soon4 beds 3 baths1916 Taylor Ave, FORT WASHINGTON, MD 20744
MLS# MDPG2177390Listed by: NEXTHOME PRIME PROPERTIES - New
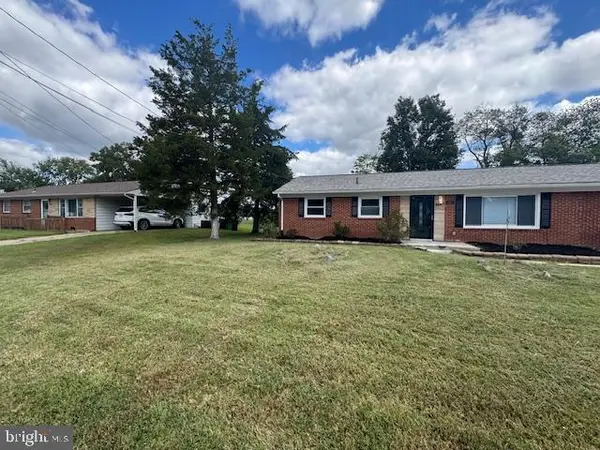 $389,000Active4 beds 3 baths1,300 sq. ft.
$389,000Active4 beds 3 baths1,300 sq. ft.4618 Pendall Dr, FORT WASHINGTON, MD 20744
MLS# MDPG2178300Listed by: NETREALTYNOW.COM, LLC - New
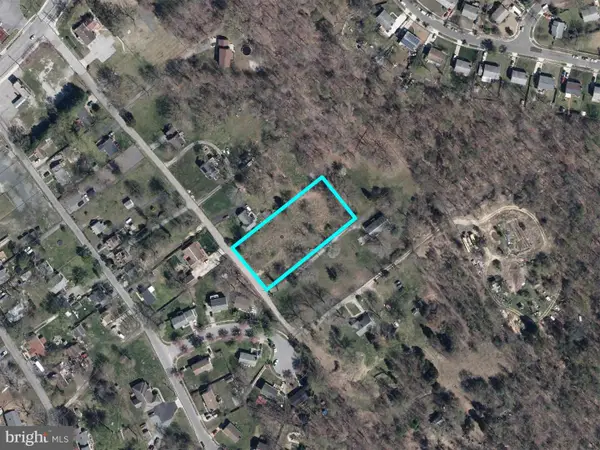 $30,000Active1 Acres
$30,000Active1 Acres7727 Wills Ln, FORT WASHINGTON, MD 20744
MLS# MDPG2178288Listed by: A.J. BILLIG & COMPANY - Coming Soon
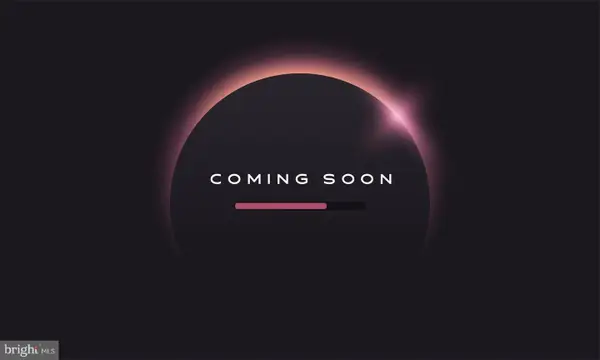 $544,980Coming Soon5 beds 3 baths
$544,980Coming Soon5 beds 3 baths1720 Rhodesia Ave, FORT WASHINGTON, MD 20744
MLS# MDPG2178268Listed by: EXP REALTY, LLC - New
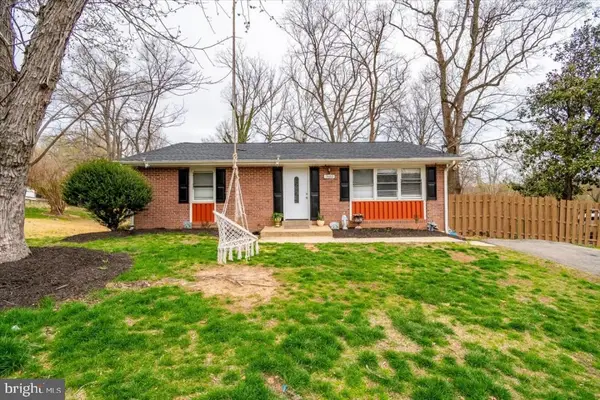 $460,000Active5 beds 3 baths1,287 sq. ft.
$460,000Active5 beds 3 baths1,287 sq. ft.13602 Taylor Cir, FORT WASHINGTON, MD 20744
MLS# MDPG2178238Listed by: SPRING HILL REAL ESTATE, LLC. - New
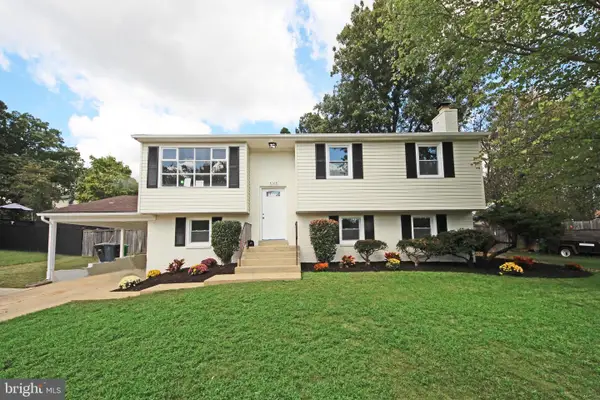 $519,000Active4 beds 3 baths2,146 sq. ft.
$519,000Active4 beds 3 baths2,146 sq. ft.4106 Marbourne Dr, FORT WASHINGTON, MD 20744
MLS# MDPG2178210Listed by: NETREALTYNOW.COM, LLC - New
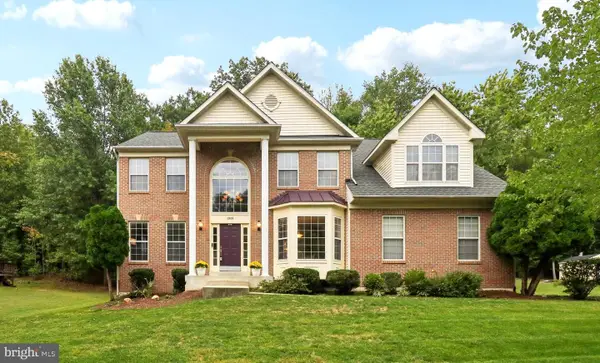 $689,900Active5 beds 4 baths4,400 sq. ft.
$689,900Active5 beds 4 baths4,400 sq. ft.1906 Thistlewood Dr, FORT WASHINGTON, MD 20744
MLS# MDPG2177754Listed by: REDFIN CORP - New
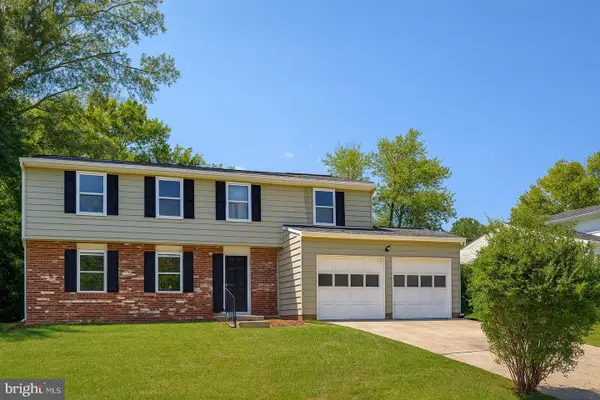 $385,000Active5 beds 3 baths1,876 sq. ft.
$385,000Active5 beds 3 baths1,876 sq. ft.9209 Cross Bow Rd, FORT WASHINGTON, MD 20744
MLS# MDPG2178206Listed by: RE/MAX DISTINCTIVE REAL ESTATE, INC. - Coming Soon
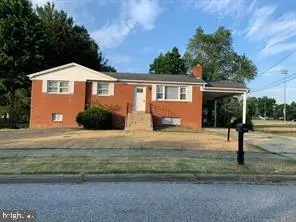 $469,900Coming Soon4 beds 2 baths
$469,900Coming Soon4 beds 2 baths9910 Glen Way, FORT WASHINGTON, MD 20744
MLS# MDPG2177482Listed by: PLATINUM PARTNERS REALTY
