7513 Lenham Dr, Fort Washington, MD 20744
Local realty services provided by:Better Homes and Gardens Real Estate Community Realty
7513 Lenham Dr,Fort Washington, MD 20744
$399,000
- 3 Beds
- 3 Baths
- 1,738 sq. ft.
- Single family
- Active
Listed by:anngellic w dinkins
Office:about real estate, llc.
MLS#:MDPG2161792
Source:BRIGHTMLS
Price summary
- Price:$399,000
- Price per sq. ft.:$229.57
About this home
Discover Your Dream Home in Rosedale Estates of Fort Washington, MD. This gem is back on the market and better than ever!
Welcome to this corner lot and beautifully maintained split-level gem, perfectly located on a corner lot in the desirable Rosedale Estates. With four finished levels, this home offers ample space for relaxation and entertainment.
Step inside to find a warm and inviting family room, complete with a charming fireplace that sets the tone for cozy gatherings. The kitchen boasts brand new appliances, making it a chef's delight. The home features stunning hardwood floors throughout, while the family room is adorned with plush carpeting for added comfort. The remodeled bathrooms show custom upgrades.
Built in 1968, this residence has been thoughtfully upgraded, including a brand new roof, new gutters and HVAC system that promise energy efficiency and peace of mind.
Nestled on a generous corner lot, this property features a huge backyard, perfect for outdoor activities or simply enjoying nature among the abundant trees. The expandable driveway offers convenient parking for two cars and leads to your new one-car garage door and remote.
Whether you're entertaining friends, enjoying quiet evenings at home, or exploring the vibrant community of Fort Washington, this remarkable house truly embodies the best of suburban living. Don’t miss the opportunity to make this house your home!
Contact an agent
Home facts
- Year built:1968
- Listing ID #:MDPG2161792
- Added:70 day(s) ago
- Updated:October 13, 2025 at 09:50 PM
Rooms and interior
- Bedrooms:3
- Total bathrooms:3
- Full bathrooms:2
- Half bathrooms:1
- Living area:1,738 sq. ft.
Heating and cooling
- Cooling:Central A/C
- Heating:Forced Air, Natural Gas
Structure and exterior
- Roof:Shingle
- Year built:1968
- Building area:1,738 sq. ft.
- Lot area:0.25 Acres
Schools
- High school:FRIENDLY
- Elementary school:APPLE GROVE
Utilities
- Water:Public
- Sewer:Public Sewer
Finances and disclosures
- Price:$399,000
- Price per sq. ft.:$229.57
- Tax amount:$4,031 (2024)
New listings near 7513 Lenham Dr
- New
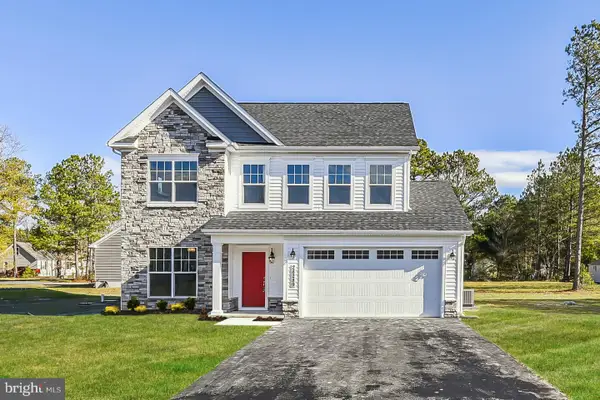 $735,959Active4 beds 3 baths
$735,959Active4 beds 3 baths01 Livingston Rd, FORT WASHINGTON, MD 20744
MLS# MDPG2179570Listed by: FAIRFAX REALTY PREMIER - New
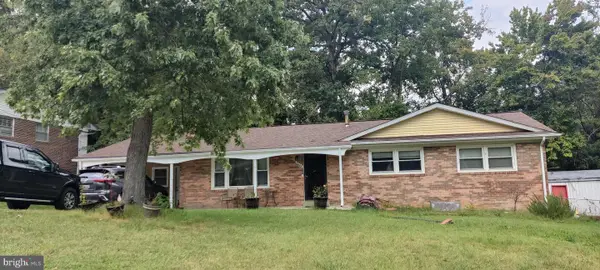 $549,990Active4 beds 3 baths1,396 sq. ft.
$549,990Active4 beds 3 baths1,396 sq. ft.3004 Merva Ct, FORT WASHINGTON, MD 20744
MLS# MDPG2179392Listed by: FOUR SEASONS REALTY LLC - New
 $400,000Active3 Acres
$400,000Active3 Acres12110 Livingston Rd, FORT WASHINGTON, MD 20744
MLS# MDPG2177398Listed by: SAMSON PROPERTIES - New
 $499,900Active5 beds 3 baths2,412 sq. ft.
$499,900Active5 beds 3 baths2,412 sq. ft.12713 Radburn Pl, FORT WASHINGTON, MD 20744
MLS# MDPG2179346Listed by: UNIONPLUS REALTY, INC. - New
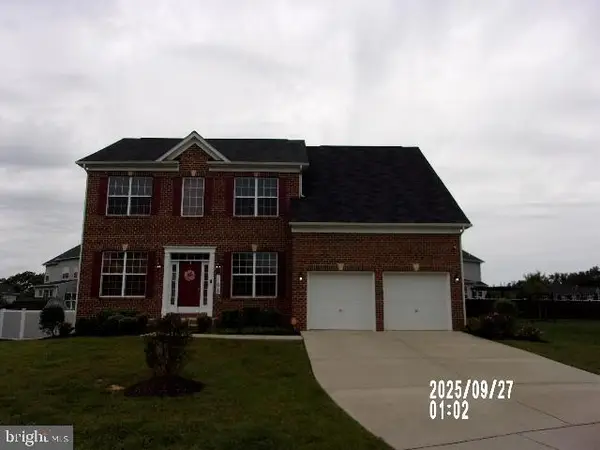 $749,900Active6 beds 4 baths4,288 sq. ft.
$749,900Active6 beds 4 baths4,288 sq. ft.11612 Neon Rd, FORT WASHINGTON, MD 20744
MLS# MDPG2179050Listed by: SAMSON PROPERTIES - New
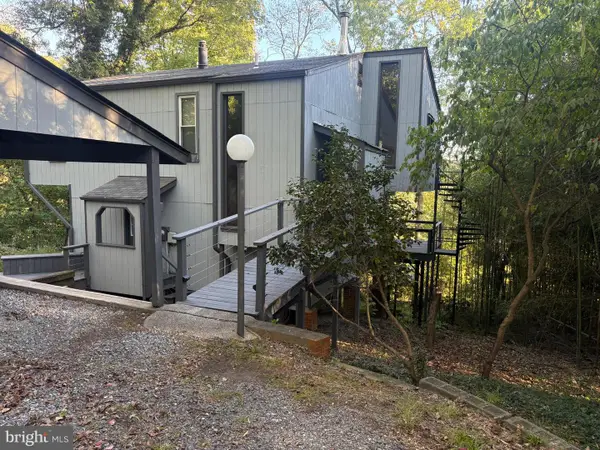 $499,900Active3 beds 3 baths1,904 sq. ft.
$499,900Active3 beds 3 baths1,904 sq. ft.13825 Piscataway Dr, FORT WASHINGTON, MD 20744
MLS# MDPG2178302Listed by: LONG & FOSTER REAL ESTATE, INC. - New
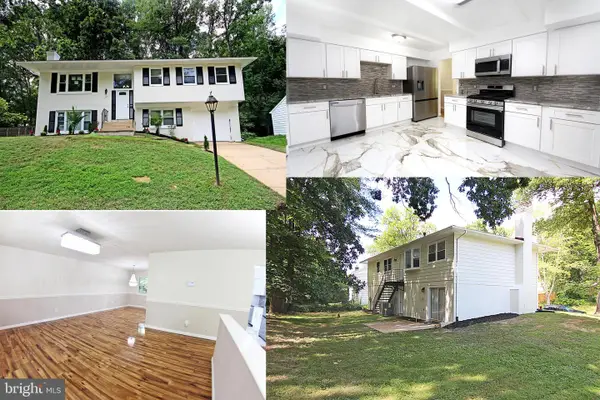 $499,900Active4 beds 3 baths2,475 sq. ft.
$499,900Active4 beds 3 baths2,475 sq. ft.411 Rexburg Ave, FORT WASHINGTON, MD 20744
MLS# MDPG2179264Listed by: NETREALTYNOW.COM, LLC - New
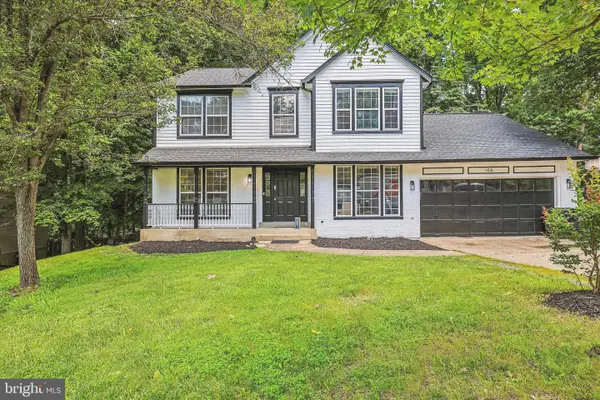 $590,000Active5 beds 4 baths2,380 sq. ft.
$590,000Active5 beds 4 baths2,380 sq. ft.106 Bonhill Dr, FORT WASHINGTON, MD 20744
MLS# MDPG2179186Listed by: COLDWELL BANKER REALTY - New
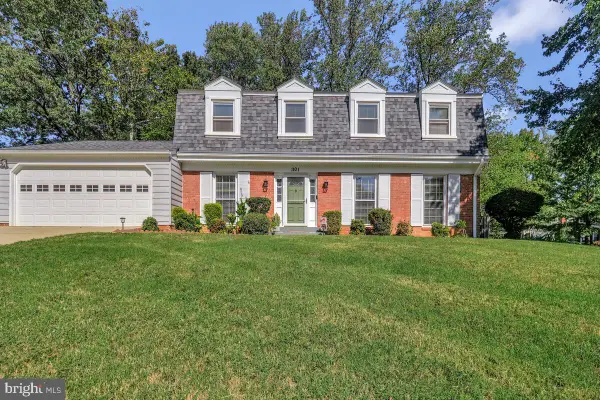 $559,900Active4 beds 3 baths2,212 sq. ft.
$559,900Active4 beds 3 baths2,212 sq. ft.1101 Archery Dr, FORT WASHINGTON, MD 20744
MLS# MDPG2179068Listed by: RE/MAX UNITED REAL ESTATE - New
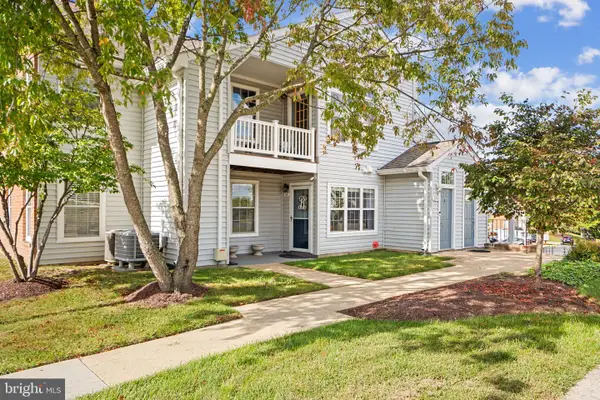 $260,000Active2 beds 2 baths973 sq. ft.
$260,000Active2 beds 2 baths973 sq. ft.8707 Grasmere Ct, FORT WASHINGTON, MD 20744
MLS# MDPG2178514Listed by: RIVER CITY ELITE PROPERTIES, LLC
