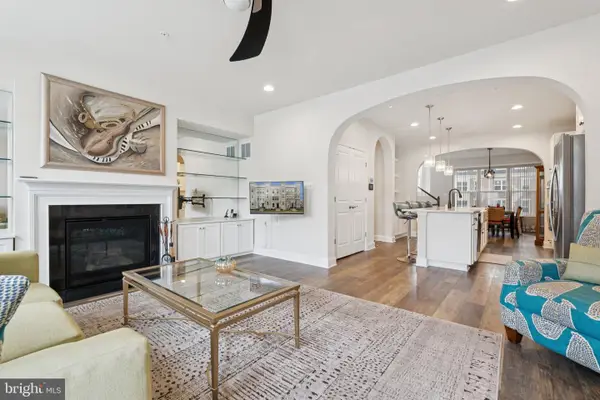104 Spring Bank Way, Frederick, MD 21701
Local realty services provided by:Better Homes and Gardens Real Estate Premier
104 Spring Bank Way,Frederick, MD 21701
$501,700
- 4 Beds
- 4 Baths
- 2,196 sq. ft.
- Townhouse
- Pending
Listed by:christina m poss
Office:verdant realty group llc.
MLS#:MDFR2060352
Source:BRIGHTMLS
Price summary
- Price:$501,700
- Price per sq. ft.:$228.46
- Monthly HOA dues:$67
About this home
Welcome home to Spring Bank by PDR Homes! This walkable community is conveniently located near the Clemson Corner and Market Square shopping centers, which feature Wegmans, Lowe's, OneLife Fitness, Marshalls, HomeGoods, and a variety of dining options. Discover the exquisite Auburn II, a beautifully designed luxury townhome that offers three spacious finished levels and an attached 1-car garage. With 4 bedrooms and 3.5 bathrooms, this townhome showcases an open modern floorplan and elegant designer finishes. The kitchen is a stunning focal point, featuring a generous center island, a bright morning room, stunning quartz countertops, a stylish subway tile backsplash, and stainless steel appliances. The upper level includes an expansive owner's suite with a walk-in closet and an upscale bathroom with an oversized shower and stunning floor-to-ceiling tile. Don’t miss out on our special pre-construction pricing! Closing assistance is available with the use of the seller's preferred lender/title company. Photos are representative. Reserve your spot today—estimated completion is summer 2025!
Contact an agent
Home facts
- Listing ID #:MDFR2060352
- Added:209 day(s) ago
- Updated:October 01, 2025 at 07:32 AM
Rooms and interior
- Bedrooms:4
- Total bathrooms:4
- Full bathrooms:3
- Half bathrooms:1
- Living area:2,196 sq. ft.
Heating and cooling
- Cooling:Central A/C
- Heating:Forced Air, Natural Gas
Structure and exterior
- Roof:Architectural Shingle
- Building area:2,196 sq. ft.
- Lot area:0.05 Acres
Schools
- High school:GOV. THOMAS JOHNSON
- Middle school:GOV. THOMAS JOHNSON
- Elementary school:NORTH FREDERICK
Utilities
- Water:Public
- Sewer:Public Sewer
Finances and disclosures
- Price:$501,700
- Price per sq. ft.:$228.46
New listings near 104 Spring Bank Way
- Open Sun, 1 to 4pmNew
 $539,000Active4 beds 4 baths2,654 sq. ft.
$539,000Active4 beds 4 baths2,654 sq. ft.3706 Hope Commons Cir, FREDERICK, MD 21704
MLS# MDFR2071244Listed by: SMART REALTY, LLC - New
 $272,900Active2 beds 2 baths1,256 sq. ft.
$272,900Active2 beds 2 baths1,256 sq. ft.2502 Driftwood Ct #2c, FREDERICK, MD 21702
MLS# MDFR2070664Listed by: L. P. CALOMERIS REALTY - New
 $649,000Active3 beds 3 baths2,808 sq. ft.
$649,000Active3 beds 3 baths2,808 sq. ft.5597 Sedwick Ct, FREDERICK, MD 21702
MLS# MDFR2071272Listed by: CONTINENTAL REAL ESTATE GROUP - Coming SoonOpen Sun, 2 to 2pm
 $575,000Coming Soon3 beds 3 baths
$575,000Coming Soon3 beds 3 baths969 Holden Rd, FREDERICK, MD 21701
MLS# MDFR2071288Listed by: COMPASS - Coming SoonOpen Sat, 12 to 2pm
 $455,000Coming Soon4 beds 2 baths
$455,000Coming Soon4 beds 2 baths124 E 7th St, FREDERICK, MD 21701
MLS# MDFR2071280Listed by: SAMSON PROPERTIES - Coming SoonOpen Sat, 11am to 2pm
 $799,900Coming Soon4 beds 3 baths
$799,900Coming Soon4 beds 3 baths328 W College Ter, FREDERICK, MD 21701
MLS# MDFR2070960Listed by: LONG & FOSTER REAL ESTATE, INC. - Coming SoonOpen Fri, 6 to 7pm
 $410,000Coming Soon3 beds 4 baths
$410,000Coming Soon3 beds 4 baths6626 Granville Ct, FREDERICK, MD 21703
MLS# MDFR2071022Listed by: KELLER WILLIAMS REALTY CENTRE - Open Sun, 12 to 2pmNew
 $415,000Active2 beds 4 baths1,907 sq. ft.
$415,000Active2 beds 4 baths1,907 sq. ft.6082 Forum Sq, FREDERICK, MD 21703
MLS# MDFR2071090Listed by: KELLER WILLIAMS REALTY - Coming SoonOpen Fri, 5 to 7pm
 $445,000Coming Soon3 beds 2 baths
$445,000Coming Soon3 beds 2 baths903 Seminole Rd, FREDERICK, MD 21701
MLS# MDFR2058838Listed by: LPT REALTY, LLC - New
 $405,000Active3 beds 4 baths
$405,000Active3 beds 4 baths5862 Imperial Dr, FREDERICK, MD 21703
MLS# MDFR2070976Listed by: KELLER WILLIAMS REALTY
