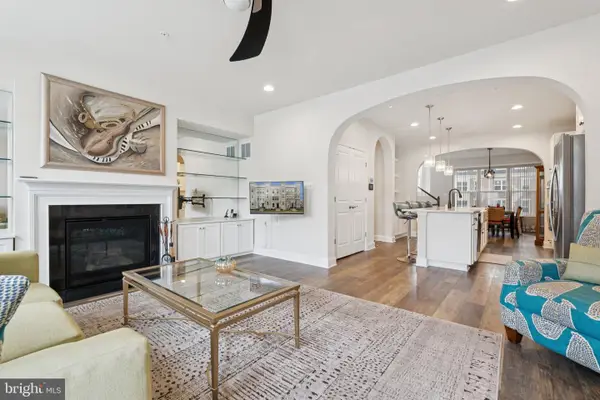10804 Daysville Rd, Frederick, MD 21701
Local realty services provided by:Better Homes and Gardens Real Estate Valley Partners
Listed by:nicole a. moreno
Office:northrop realty
MLS#:MDFR2068894
Source:BRIGHTMLS
Price summary
- Price:$450,000
- Price per sq. ft.:$271.41
About this home
Welcome to 10804 Daysville Road, a charming home set on a peaceful 1.49-acre lot and enhanced by recent updates including a new roof, marble countertops, fresh flooring, and more. The inviting living room is highlighted by a large bow window and hardwood floors, while the eat-in kitchen offers marble countertops, ample cabinetry, and a breakfast area with direct access to the deck. A separate dining room also provides access to the deck, creating the perfect flow for entertaining. At the heart of the home, the family room impresses with soaring cathedral ceilings, exposed beams, and a cozy fireplace. The main level is complete with three comfortable bedrooms and two full baths. The lower level, while unfinished, offers plenty of potential with space for additional rooms, a dedicated laundry area, and abundant storage. This home combines character, comfort, and opportunity in a tranquil setting.
Contact an agent
Home facts
- Year built:1978
- Listing ID #:MDFR2068894
- Added:48 day(s) ago
- Updated:October 01, 2025 at 07:32 AM
Rooms and interior
- Bedrooms:3
- Total bathrooms:2
- Full bathrooms:2
- Living area:1,658 sq. ft.
Heating and cooling
- Cooling:Central A/C
- Heating:Electric, Heat Pump(s)
Structure and exterior
- Roof:Shingle
- Year built:1978
- Building area:1,658 sq. ft.
- Lot area:1.49 Acres
Schools
- High school:WALKERSVILLE
- Middle school:WALKERSVILLE
- Elementary school:NEW MIDWAY/WOODSBORO
Utilities
- Water:Private, Well
- Sewer:Private Sewer
Finances and disclosures
- Price:$450,000
- Price per sq. ft.:$271.41
- Tax amount:$3,490 (2024)
New listings near 10804 Daysville Rd
- Open Sun, 1 to 4pmNew
 $539,000Active4 beds 4 baths2,654 sq. ft.
$539,000Active4 beds 4 baths2,654 sq. ft.3706 Hope Commons Cir, FREDERICK, MD 21704
MLS# MDFR2071244Listed by: SMART REALTY, LLC - New
 $272,900Active2 beds 2 baths1,256 sq. ft.
$272,900Active2 beds 2 baths1,256 sq. ft.2502 Driftwood Ct #2c, FREDERICK, MD 21702
MLS# MDFR2070664Listed by: L. P. CALOMERIS REALTY - New
 $649,000Active3 beds 3 baths2,808 sq. ft.
$649,000Active3 beds 3 baths2,808 sq. ft.5597 Sedwick Ct, FREDERICK, MD 21702
MLS# MDFR2071272Listed by: CONTINENTAL REAL ESTATE GROUP - Coming SoonOpen Sun, 2 to 2pm
 $575,000Coming Soon3 beds 3 baths
$575,000Coming Soon3 beds 3 baths969 Holden Rd, FREDERICK, MD 21701
MLS# MDFR2071288Listed by: COMPASS - Coming SoonOpen Sat, 12 to 2pm
 $455,000Coming Soon4 beds 2 baths
$455,000Coming Soon4 beds 2 baths124 E 7th St, FREDERICK, MD 21701
MLS# MDFR2071280Listed by: SAMSON PROPERTIES - Coming SoonOpen Sat, 11am to 2pm
 $799,900Coming Soon4 beds 3 baths
$799,900Coming Soon4 beds 3 baths328 W College Ter, FREDERICK, MD 21701
MLS# MDFR2070960Listed by: LONG & FOSTER REAL ESTATE, INC. - Coming SoonOpen Fri, 6 to 7pm
 $410,000Coming Soon3 beds 4 baths
$410,000Coming Soon3 beds 4 baths6626 Granville Ct, FREDERICK, MD 21703
MLS# MDFR2071022Listed by: KELLER WILLIAMS REALTY CENTRE - Open Sun, 12 to 2pmNew
 $415,000Active2 beds 4 baths1,907 sq. ft.
$415,000Active2 beds 4 baths1,907 sq. ft.6082 Forum Sq, FREDERICK, MD 21703
MLS# MDFR2071090Listed by: KELLER WILLIAMS REALTY - Coming SoonOpen Fri, 5 to 7pm
 $445,000Coming Soon3 beds 2 baths
$445,000Coming Soon3 beds 2 baths903 Seminole Rd, FREDERICK, MD 21701
MLS# MDFR2058838Listed by: LPT REALTY, LLC - New
 $405,000Active3 beds 4 baths
$405,000Active3 beds 4 baths5862 Imperial Dr, FREDERICK, MD 21703
MLS# MDFR2070976Listed by: KELLER WILLIAMS REALTY
