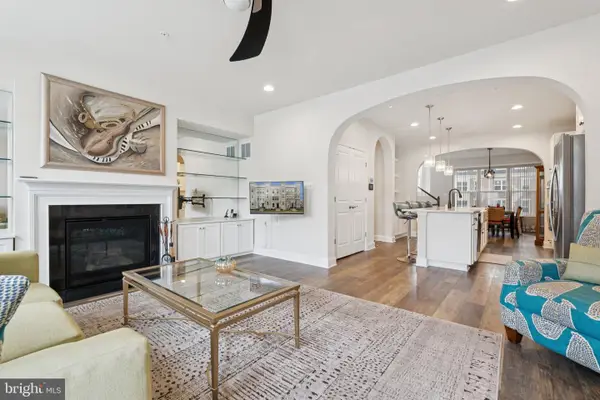2507 Island Grove Blvd, Frederick, MD 21701
Local realty services provided by:Better Homes and Gardens Real Estate Maturo
2507 Island Grove Blvd,Frederick, MD 21701
$629,000
- 3 Beds
- 4 Baths
- 3,495 sq. ft.
- Townhouse
- Active
Listed by:chris r reeder
Office:long & foster real estate, inc.
MLS#:MDFR2064838
Source:BRIGHTMLS
Price summary
- Price:$629,000
- Price per sq. ft.:$179.97
- Monthly HOA dues:$107
About this home
This beautifully designed townhome offers 4 spacious levels and is filled with high-end finishes and thoughtful details throughout offering the perfect blend of space, style, and convenience. Step into a hardwood foyer that leads seamlessly into an open-concept main level featuring elegant hardwood floors throughout. The gourmet kitchen is a chef’s dream, boasting 42" soft-close cabinets, a double pantry, a spacious island, and a 5-burner gas cooktop. The kitchen opens to a cozy family room with a gas fireplace and access to a beautifully landscaped backyard oasis with no grass to mow. A detached 2-car garage with a built-in shelving system adds functionality and ample storage. Upstairs, the owner’s suite offers a peaceful retreat with a lighted tray ceiling, two walk-in closets, and a luxurious en-suite bath featuring dual vanities, a soaking tub, a large tiled shower with built-in seat, and a private water closet. Two additional bedrooms on this level share a well-appointed hall bath. The top level is a spacious hardwood loft—ideal for a home office, creative studio, or bonus living space. The finished lower level includes a versatile recreation room, a full bath, and a dedicated craft room or hobby area. Perfectly located just minutes from downtown Frederick, this home offers easy access to restaurants, grocery stores, urgent care, fitness centers, and major commuter routes. You'll enjoy the clubs and groups this community offers such as dinner clubs, book clubs, and pickleball groups. The community also offers retail and dining options within the Village at Worman's Mill shopping center. Don’t miss this opportunity—schedule your showing today before someone else calls this exceptional property home!
Contact an agent
Home facts
- Year built:2012
- Listing ID #:MDFR2064838
- Added:127 day(s) ago
- Updated:October 01, 2025 at 01:44 PM
Rooms and interior
- Bedrooms:3
- Total bathrooms:4
- Full bathrooms:3
- Half bathrooms:1
- Living area:3,495 sq. ft.
Heating and cooling
- Cooling:Ceiling Fan(s), Central A/C
- Heating:Forced Air, Natural Gas
Structure and exterior
- Roof:Architectural Shingle
- Year built:2012
- Building area:3,495 sq. ft.
- Lot area:0.06 Acres
Schools
- High school:WALKERSVILLE
- Middle school:WALKERSVILLE
- Elementary school:WALKERSVILLE
Utilities
- Water:Public
- Sewer:Public Sewer
Finances and disclosures
- Price:$629,000
- Price per sq. ft.:$179.97
- Tax amount:$9,139 (2024)
New listings near 2507 Island Grove Blvd
- Open Sun, 1 to 4pmNew
 $539,000Active4 beds 4 baths2,654 sq. ft.
$539,000Active4 beds 4 baths2,654 sq. ft.3706 Hope Commons Cir, FREDERICK, MD 21704
MLS# MDFR2071244Listed by: SMART REALTY, LLC - New
 $272,900Active2 beds 2 baths1,256 sq. ft.
$272,900Active2 beds 2 baths1,256 sq. ft.2502 Driftwood Ct #2c, FREDERICK, MD 21702
MLS# MDFR2070664Listed by: L. P. CALOMERIS REALTY - New
 $649,000Active3 beds 3 baths2,808 sq. ft.
$649,000Active3 beds 3 baths2,808 sq. ft.5597 Sedwick Ct, FREDERICK, MD 21702
MLS# MDFR2071272Listed by: CONTINENTAL REAL ESTATE GROUP - Coming SoonOpen Sun, 2 to 2pm
 $575,000Coming Soon3 beds 3 baths
$575,000Coming Soon3 beds 3 baths969 Holden Rd, FREDERICK, MD 21701
MLS# MDFR2071288Listed by: COMPASS - Coming SoonOpen Sat, 12 to 2pm
 $455,000Coming Soon4 beds 2 baths
$455,000Coming Soon4 beds 2 baths124 E 7th St, FREDERICK, MD 21701
MLS# MDFR2071280Listed by: SAMSON PROPERTIES - Coming SoonOpen Sat, 11am to 2pm
 $799,900Coming Soon4 beds 3 baths
$799,900Coming Soon4 beds 3 baths328 W College Ter, FREDERICK, MD 21701
MLS# MDFR2070960Listed by: LONG & FOSTER REAL ESTATE, INC. - Coming SoonOpen Fri, 6 to 7pm
 $410,000Coming Soon3 beds 4 baths
$410,000Coming Soon3 beds 4 baths6626 Granville Ct, FREDERICK, MD 21703
MLS# MDFR2071022Listed by: KELLER WILLIAMS REALTY CENTRE - Open Sun, 12 to 2pmNew
 $415,000Active2 beds 4 baths1,907 sq. ft.
$415,000Active2 beds 4 baths1,907 sq. ft.6082 Forum Sq, FREDERICK, MD 21703
MLS# MDFR2071090Listed by: KELLER WILLIAMS REALTY - Coming SoonOpen Fri, 5 to 7pm
 $445,000Coming Soon3 beds 2 baths
$445,000Coming Soon3 beds 2 baths903 Seminole Rd, FREDERICK, MD 21701
MLS# MDFR2058838Listed by: LPT REALTY, LLC - New
 $405,000Active3 beds 4 baths
$405,000Active3 beds 4 baths5862 Imperial Dr, FREDERICK, MD 21703
MLS# MDFR2070976Listed by: KELLER WILLIAMS REALTY
