2509 Bear Den Rd, Frederick, MD 21701
Local realty services provided by:Better Homes and Gardens Real Estate Community Realty
2509 Bear Den Rd,Frederick, MD 21701
$589,000
- 3 Beds
- 4 Baths
- 3,606 sq. ft.
- Single family
- Pending
Listed by: michelle hodos
Office: long & foster real estate, inc.
MLS#:MDFR2071708
Source:BRIGHTMLS
Price summary
- Price:$589,000
- Price per sq. ft.:$163.34
- Monthly HOA dues:$147
About this home
Perfectly located facing Wormans Mill’s Rothbury cul-de-sac, this beautifully appointed and landscaped colonial is the one to see! From the paver walkway and covered front porch to the paver patio with surrounding knee wall, this door to door beauty is turn key ready. Professionally refinished hardwood floors welcome you into the 2 story foyer where you’ll find a bright and spacious main-level office with French doors, open concept dining room with access to the kitchen, powder room and laundry/mudroom with access to the 2 car garage. The 2 story family room with gas fireplace and custom automatic blinds includes access to the patio and opens to the large kitchen complete with granite countertops with subway tile backsplash, 42 inch cabinetry, stainless steel appliances (oven, dishwasher and microwave all 2022), island, double door pantry and separate workspace with extra cabinets and a bright, open breakfast area overlooking the patio. The upper level hallway of refinished hardwoods with a 2 sided overlook leads you to the secondary bedrooms, recently updated full hall bathroom and the Primary suite, complete with walk-in closet and private bathroom with dual sinks, soaking tub and separate shower. The expansive lower level offers a game room, large media room with built-in surround sound, finished craft/workroom with utility sink, recessed lights and built in shelves and an additional unfinished storage area. Quality built with decorative and boxed molding, 2 panel doors, wainscoting and many upgrades to include lighting, 3 bathrooms, fresh paint, roof (2019), all new windows (2023) and gutters (2025), upstairs carpet (2021), main level carpet (2024) and even a 220 line ELECTRIC CAR CHARGER in the garage. With the prime location and all the neighborhood amenities, it’s the one you’ve been waiting for!
Contact an agent
Home facts
- Year built:1996
- Listing ID #:MDFR2071708
- Added:47 day(s) ago
- Updated:November 25, 2025 at 08:44 AM
Rooms and interior
- Bedrooms:3
- Total bathrooms:4
- Full bathrooms:2
- Half bathrooms:2
- Living area:3,606 sq. ft.
Heating and cooling
- Cooling:Central A/C
- Heating:Forced Air, Natural Gas
Structure and exterior
- Year built:1996
- Building area:3,606 sq. ft.
- Lot area:0.11 Acres
Utilities
- Water:Public
- Sewer:Public Sewer
Finances and disclosures
- Price:$589,000
- Price per sq. ft.:$163.34
- Tax amount:$8,790 (2024)
New listings near 2509 Bear Den Rd
- Coming Soon
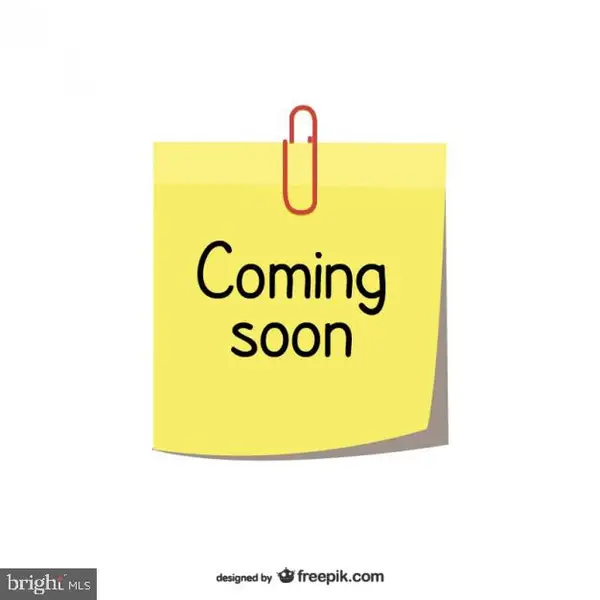 $505,000Coming Soon4 beds 3 baths
$505,000Coming Soon4 beds 3 baths9505 Cabbage Run, FREDERICK, MD 21701
MLS# MDFR2073902Listed by: CHARIS REALTY GROUP - New
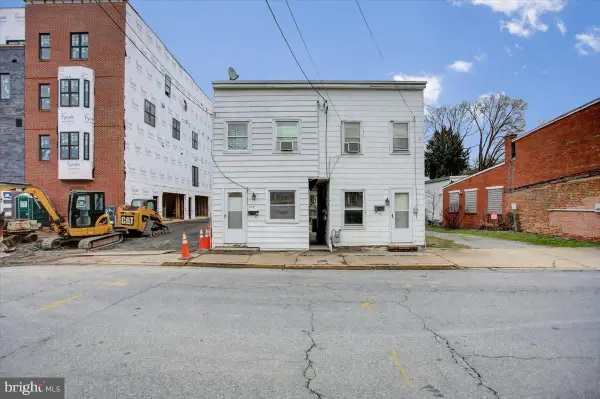 $360,000Active5 beds -- baths849 sq. ft.
$360,000Active5 beds -- baths849 sq. ft.208 Broadway St, FREDERICK, MD 21701
MLS# MDFR2073882Listed by: EXIT SUCCESS REALTY - New
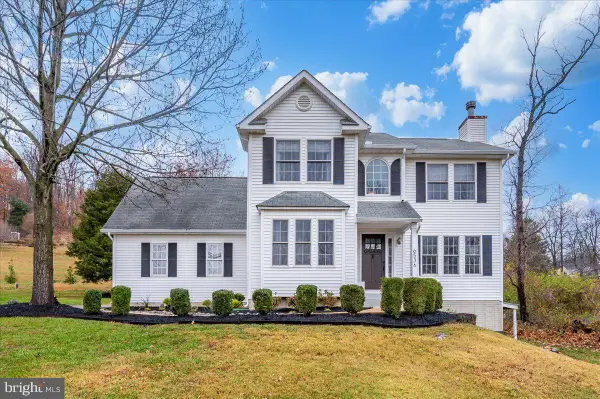 $615,000Active4 beds 3 baths2,572 sq. ft.
$615,000Active4 beds 3 baths2,572 sq. ft.6536 S Clifton Rd, FREDERICK, MD 21703
MLS# MDFR2073730Listed by: LONG & FOSTER REAL ESTATE, INC. - New
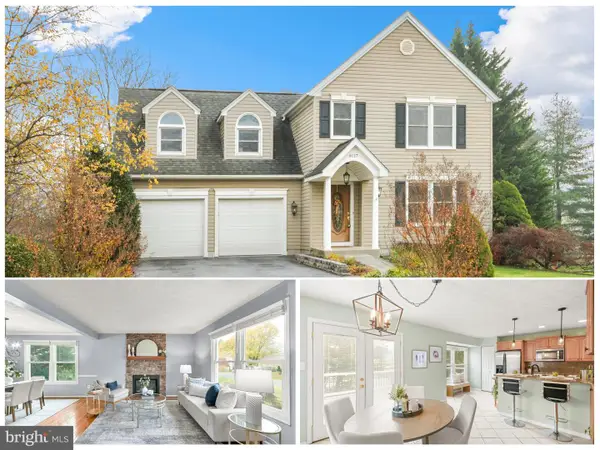 $539,997Active4 beds 3 baths2,501 sq. ft.
$539,997Active4 beds 3 baths2,501 sq. ft.8117 Arrowhead Ct, FREDERICK, MD 21702
MLS# MDFR2073822Listed by: IMPACT MARYLAND REAL ESTATE - Coming Soon
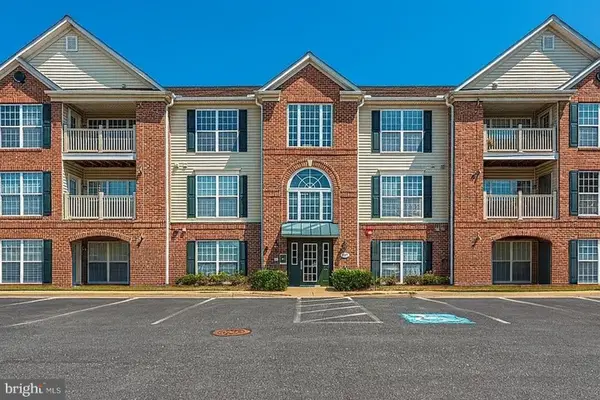 $295,000Coming Soon2 beds 2 baths
$295,000Coming Soon2 beds 2 baths597 Cawley Dr #5 1c, FREDERICK, MD 21703
MLS# MDFR2073856Listed by: CHARIS REALTY GROUP - Open Sat, 12:30 to 3pmNew
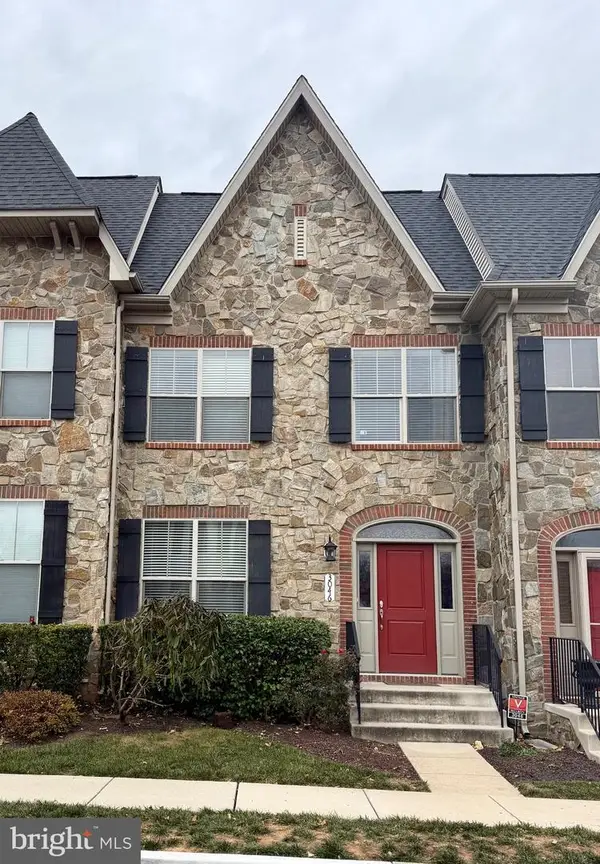 $615,000Active3 beds 4 baths2,270 sq. ft.
$615,000Active3 beds 4 baths2,270 sq. ft.3046 Palatine Dr, FREDERICK, MD 21701
MLS# MDFR2073858Listed by: SAMSON PROPERTIES - New
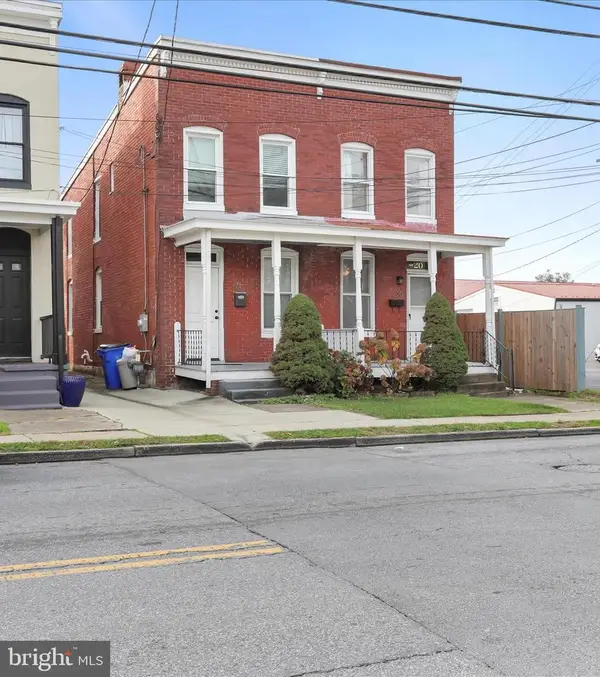 $345,000Active2 beds 2 baths1,008 sq. ft.
$345,000Active2 beds 2 baths1,008 sq. ft.20 7th St, FREDERICK, MD 21701
MLS# MDFR2073844Listed by: EXP REALTY, LLC - Coming Soon
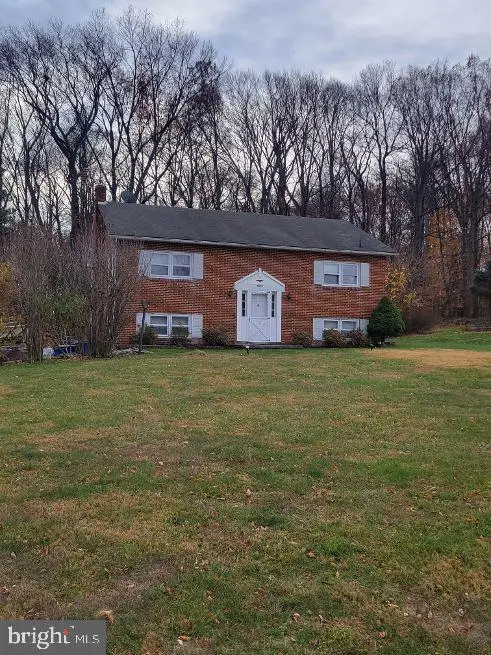 $387,500Coming Soon3 beds 2 baths
$387,500Coming Soon3 beds 2 baths6015 Keyser Ln, FREDERICK, MD 21702
MLS# MDFR2073836Listed by: SAMSON PROPERTIES - Coming Soon
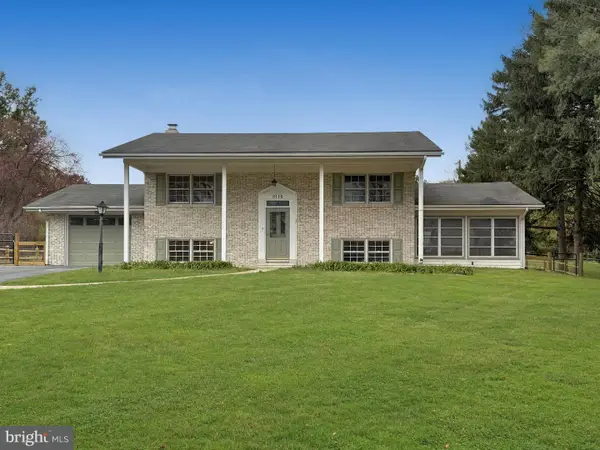 $515,000Coming Soon4 beds 2 baths
$515,000Coming Soon4 beds 2 baths8116 Broadview Dr, FREDERICK, MD 21701
MLS# MDFR2073756Listed by: CHARIS REALTY GROUP - Coming Soon
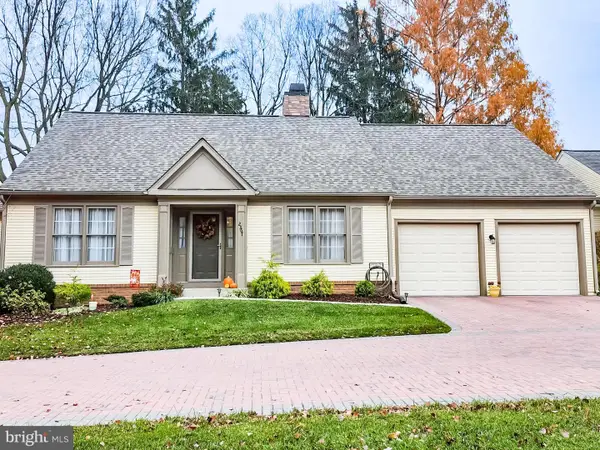 $500,000Coming Soon3 beds 2 baths
$500,000Coming Soon3 beds 2 baths2367 Bear Den Rd, FREDERICK, MD 21701
MLS# MDFR2073768Listed by: REAL ESTATE TEAMS, LLC
