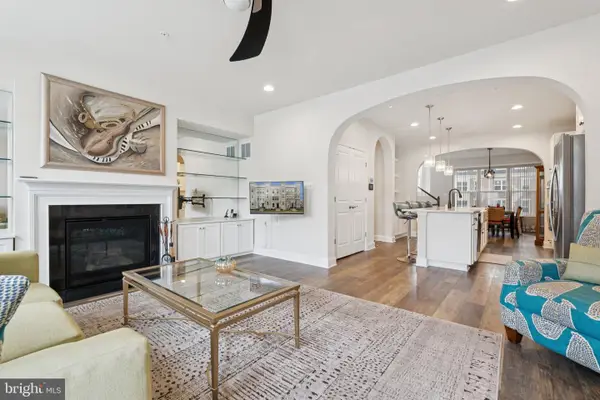4900 Arctic Tern Ct, Frederick, MD 21703
Local realty services provided by:Better Homes and Gardens Real Estate GSA Realty
4900 Arctic Tern Ct,Frederick, MD 21703
$399,500
- 4 Beds
- 4 Baths
- 1,751 sq. ft.
- Townhouse
- Active
Listed by:joseph p howerton
Office:taylor properties
MLS#:MDFR2067514
Source:BRIGHTMLS
Price summary
- Price:$399,500
- Price per sq. ft.:$228.16
- Monthly HOA dues:$119
About this home
This renovated 4 bedroom 3 1/2 bath end-unit townhome features a private side entrance and practical layout that feels more like a detached home. The super convenient Robin Meadows community offers great schools, a variety of community amenities including a pool within easy walking distance and it's just minutes to beautiful downtown Frederick but without city taxes!
The main floor provides a central foyer, large kitchen, formal dining room, half bath and a comfortable living room with access to a relaxing deck.
Upstairs has 3 nice size bedrooms including a primary owners suite with dual closets and private attached bathroom. The secondary bedrooms are served by a hall bath with full tub.
The finished lower level offers another full bath with tub, a 4th bedroom and a large family room with walk out to the back yard. Nice views outside, secure storage under the deck and new AC. These unique end units are rarely available so don't miss out! Seller may require a home of choice contingency.
Contact an agent
Home facts
- Year built:1989
- Listing ID #:MDFR2067514
- Added:72 day(s) ago
- Updated:October 01, 2025 at 01:59 PM
Rooms and interior
- Bedrooms:4
- Total bathrooms:4
- Full bathrooms:3
- Half bathrooms:1
- Living area:1,751 sq. ft.
Heating and cooling
- Cooling:Central A/C
- Heating:Central, Electric, Heat Pump(s), Programmable Thermostat
Structure and exterior
- Roof:Architectural Shingle
- Year built:1989
- Building area:1,751 sq. ft.
- Lot area:0.05 Acres
Schools
- High school:TUSCARORA
- Middle school:CRESTWOOD
- Elementary school:TUSCARORA
Utilities
- Water:Public
- Sewer:Public Sewer
Finances and disclosures
- Price:$399,500
- Price per sq. ft.:$228.16
- Tax amount:$3,242 (2024)
New listings near 4900 Arctic Tern Ct
- Open Sun, 1 to 4pmNew
 $539,000Active4 beds 4 baths2,654 sq. ft.
$539,000Active4 beds 4 baths2,654 sq. ft.3706 Hope Commons Cir, FREDERICK, MD 21704
MLS# MDFR2071244Listed by: SMART REALTY, LLC - New
 $272,900Active2 beds 2 baths1,256 sq. ft.
$272,900Active2 beds 2 baths1,256 sq. ft.2502 Driftwood Ct #2c, FREDERICK, MD 21702
MLS# MDFR2070664Listed by: L. P. CALOMERIS REALTY - New
 $649,000Active3 beds 3 baths2,808 sq. ft.
$649,000Active3 beds 3 baths2,808 sq. ft.5597 Sedwick Ct, FREDERICK, MD 21702
MLS# MDFR2071272Listed by: CONTINENTAL REAL ESTATE GROUP - Coming SoonOpen Sun, 2 to 2pm
 $575,000Coming Soon3 beds 3 baths
$575,000Coming Soon3 beds 3 baths969 Holden Rd, FREDERICK, MD 21701
MLS# MDFR2071288Listed by: COMPASS - Coming SoonOpen Sat, 12 to 2pm
 $455,000Coming Soon4 beds 2 baths
$455,000Coming Soon4 beds 2 baths124 E 7th St, FREDERICK, MD 21701
MLS# MDFR2071280Listed by: SAMSON PROPERTIES - Coming SoonOpen Sat, 11am to 2pm
 $799,900Coming Soon4 beds 3 baths
$799,900Coming Soon4 beds 3 baths328 W College Ter, FREDERICK, MD 21701
MLS# MDFR2070960Listed by: LONG & FOSTER REAL ESTATE, INC. - Coming SoonOpen Fri, 6 to 7pm
 $410,000Coming Soon3 beds 4 baths
$410,000Coming Soon3 beds 4 baths6626 Granville Ct, FREDERICK, MD 21703
MLS# MDFR2071022Listed by: KELLER WILLIAMS REALTY CENTRE - Open Sun, 12 to 2pmNew
 $415,000Active2 beds 4 baths1,907 sq. ft.
$415,000Active2 beds 4 baths1,907 sq. ft.6082 Forum Sq, FREDERICK, MD 21703
MLS# MDFR2071090Listed by: KELLER WILLIAMS REALTY - Coming SoonOpen Fri, 5 to 7pm
 $445,000Coming Soon3 beds 2 baths
$445,000Coming Soon3 beds 2 baths903 Seminole Rd, FREDERICK, MD 21701
MLS# MDFR2058838Listed by: LPT REALTY, LLC - New
 $405,000Active3 beds 4 baths
$405,000Active3 beds 4 baths5862 Imperial Dr, FREDERICK, MD 21703
MLS# MDFR2070976Listed by: KELLER WILLIAMS REALTY
