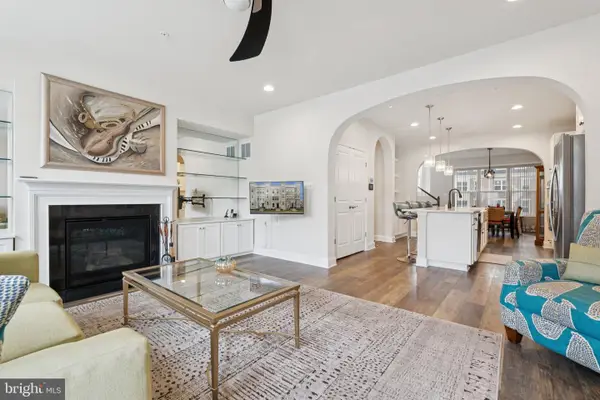4916 Macdonough Pl, Frederick, MD 21703
Local realty services provided by:Better Homes and Gardens Real Estate Valley Partners
Listed by:gregory moss
Office:lpt realty, llc.
MLS#:MDFR2067278
Source:BRIGHTMLS
Price summary
- Price:$430,000
- Price per sq. ft.:$150.19
- Monthly HOA dues:$99
About this home
Welcome to 4916 Macdonough Place — a beautifully appointed bi-level townhome offering the rare convenience of a private in-unit elevator.
Step into the expansive main floor where an open-concept design highlights a chef’s kitchen with a grand island seating five, stainless steel appliances, and custom cabinetry. Adjacent to the kitchen, enjoy your built-in coffee and wine bar—perfect for morning routines or evening gatherings.
The light-filled living space flows seamlessly into two separate, spacious sitting areas framed by large windows, while luxury vinyl plank flooring extends throughout. Retreat upstairs to your primary suite oasis, complete with a huge walk-in closet and a spa-inspired bathroom featuring a dual vanity, soaking tub, and separate glass-enclosed shower.
Enjoy the ease of townhome living with rear-entry 1 car garage and a top balcony. Whether you value accessibility or crave luxury conveniences, this home delivers. With upgraded finishes, elevator access to all floors, and generous storage, this residence is truly move-in ready.
Located in a vibrant community close to shops, dining, and commuter routes—don't miss the opportunity to own one of the few homes in the area with a private elevator!
Contact an agent
Home facts
- Year built:2021
- Listing ID #:MDFR2067278
- Added:81 day(s) ago
- Updated:October 01, 2025 at 07:32 AM
Rooms and interior
- Bedrooms:3
- Total bathrooms:3
- Full bathrooms:2
- Half bathrooms:1
- Living area:2,863 sq. ft.
Heating and cooling
- Cooling:Central A/C
- Heating:90% Forced Air, Natural Gas
Structure and exterior
- Year built:2021
- Building area:2,863 sq. ft.
Utilities
- Water:Public
- Sewer:Public Sewer
Finances and disclosures
- Price:$430,000
- Price per sq. ft.:$150.19
- Tax amount:$4,705 (2024)
New listings near 4916 Macdonough Pl
- Open Sun, 1 to 4pmNew
 $539,000Active4 beds 4 baths2,654 sq. ft.
$539,000Active4 beds 4 baths2,654 sq. ft.3706 Hope Commons Cir, FREDERICK, MD 21704
MLS# MDFR2071244Listed by: SMART REALTY, LLC - New
 $272,900Active2 beds 2 baths1,256 sq. ft.
$272,900Active2 beds 2 baths1,256 sq. ft.2502 Driftwood Ct #2c, FREDERICK, MD 21702
MLS# MDFR2070664Listed by: L. P. CALOMERIS REALTY - New
 $649,000Active3 beds 3 baths2,808 sq. ft.
$649,000Active3 beds 3 baths2,808 sq. ft.5597 Sedwick Ct, FREDERICK, MD 21702
MLS# MDFR2071272Listed by: CONTINENTAL REAL ESTATE GROUP - Coming SoonOpen Sun, 2 to 2pm
 $575,000Coming Soon3 beds 3 baths
$575,000Coming Soon3 beds 3 baths969 Holden Rd, FREDERICK, MD 21701
MLS# MDFR2071288Listed by: COMPASS - Coming SoonOpen Sat, 12 to 2pm
 $455,000Coming Soon4 beds 2 baths
$455,000Coming Soon4 beds 2 baths124 E 7th St, FREDERICK, MD 21701
MLS# MDFR2071280Listed by: SAMSON PROPERTIES - Coming SoonOpen Sat, 11am to 2pm
 $799,900Coming Soon4 beds 3 baths
$799,900Coming Soon4 beds 3 baths328 W College Ter, FREDERICK, MD 21701
MLS# MDFR2070960Listed by: LONG & FOSTER REAL ESTATE, INC. - Coming SoonOpen Fri, 6 to 7pm
 $410,000Coming Soon3 beds 4 baths
$410,000Coming Soon3 beds 4 baths6626 Granville Ct, FREDERICK, MD 21703
MLS# MDFR2071022Listed by: KELLER WILLIAMS REALTY CENTRE - Open Sun, 12 to 2pmNew
 $415,000Active2 beds 4 baths1,907 sq. ft.
$415,000Active2 beds 4 baths1,907 sq. ft.6082 Forum Sq, FREDERICK, MD 21703
MLS# MDFR2071090Listed by: KELLER WILLIAMS REALTY - Coming SoonOpen Fri, 5 to 7pm
 $445,000Coming Soon3 beds 2 baths
$445,000Coming Soon3 beds 2 baths903 Seminole Rd, FREDERICK, MD 21701
MLS# MDFR2058838Listed by: LPT REALTY, LLC - New
 $405,000Active3 beds 4 baths
$405,000Active3 beds 4 baths5862 Imperial Dr, FREDERICK, MD 21703
MLS# MDFR2070976Listed by: KELLER WILLIAMS REALTY
