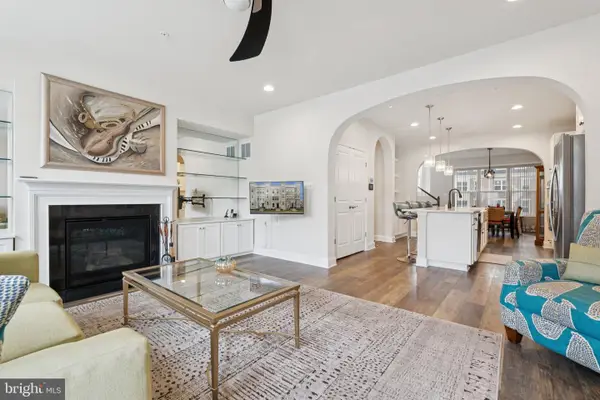5509 Hayloft Ct, Frederick, MD 21703
Local realty services provided by:Better Homes and Gardens Real Estate Maturo
Listed by:john m campbell
Office:re/max results
MLS#:MDFR2070268
Source:BRIGHTMLS
Price summary
- Price:$699,900
- Price per sq. ft.:$162.5
About this home
Once in a lifetime opportunity with million dollar views! This custom built Ausherman homes offers the perfect blend of space, flexibility and breath-taking scenery- ideal for multigenerational living or those seeking room to live, work and play. New kitchen facelift with quartz counter tops, farmhouse style sink, faucet, cooktop, range hood, hardware and disposal! Cooking large meals is a breeze with the stainless steel double oven! Larger than it looks, this home features over 4,700 square feet across three beautifully finished levels. The main level includes not only the owner's suite but also a 2012 in-law addition with 20 miles views is thoughtfully designed for wheelchair access with oversized bathroom, perfect for multigenerational families. The main level laundry rooms adds everyday convenience, and new luxury vinyl plank flooring enhances the fresh updated feel. A dramatic two- story living room with vaulted ceilings, masonry fireplace & skylights flood the space with light. Off the kitchen and direct access from the owners suite the immense low maintenance composite deck with matching railings and a motorized awning that offer endless possiblities whether you're sipping your morning coffee or hosting a summer gathering. The panoramic views from this deck absolutely breathtaking- sunrises, sunsets, and starry nights await! Upstairs the balcony overlooks the living room and leads to two bedrooms with brand new carpet and amazing vews! The private jack and jill bath is an added bonus! The walk out lower level offers a open space with multiple recreation areas, half bath, an office and 2 large storage closets. A standout feature is the workshop with french doors and paver patio access that wraps around to the driveway- ideal for hobbyists, game room, home theatre, motorcycle enthusiasts, or even a fifth bedroom conversion or apartment for the extended family. Additional updates include a water heater replaced in 2024, a four year old stainless steel refrigerator, top of the line ADT security system (1.5 yrs old with assumable contract) and a wood stove in the basement that conveys as-is. This home features 4 bedrooms, 3 full baths, and 2 half baths situated on a premium 1.15 acre lot in desirable Hillside Estates within minutes to Frederick city, Loudon County Virginia and the MARC train stop in Pt. of Rocks. This is more than just a home- it's a forever home with soul stirring views, space for everyone and the flexibility to evolve with life.
Contact an agent
Home facts
- Year built:1984
- Listing ID #:MDFR2070268
- Added:56 day(s) ago
- Updated:October 01, 2025 at 10:39 PM
Rooms and interior
- Bedrooms:4
- Total bathrooms:4
- Full bathrooms:3
- Half bathrooms:1
- Living area:4,307 sq. ft.
Heating and cooling
- Cooling:Central A/C, Heat Pump(s)
- Heating:Electric, Heat Pump(s)
Structure and exterior
- Roof:Architectural Shingle
- Year built:1984
- Building area:4,307 sq. ft.
- Lot area:1.15 Acres
Utilities
- Water:Well
- Sewer:Private Septic Tank
Finances and disclosures
- Price:$699,900
- Price per sq. ft.:$162.5
- Tax amount:$7,077 (2024)
New listings near 5509 Hayloft Ct
- New
 $600,000Active3 beds 3 baths2,458 sq. ft.
$600,000Active3 beds 3 baths2,458 sq. ft.2811 Hillfield Dr, FREDERICK, MD 21702
MLS# MDFR2071342Listed by: BACH REAL ESTATE - Coming Soon
 $530,000Coming Soon3 beds 4 baths
$530,000Coming Soon3 beds 4 baths6621 Gooseander Ct, FREDERICK, MD 21703
MLS# MDFR2071318Listed by: EXP REALTY, LLC - Coming SoonOpen Sat, 1 to 2pm
 $425,000Coming Soon3 beds 3 baths
$425,000Coming Soon3 beds 3 baths1424 Trafalgar Ln, FREDERICK, MD 21701
MLS# MDFR2071250Listed by: KELLER WILLIAMS REALTY CENTRE - Coming Soon
 $279,900Coming Soon2 beds 2 baths
$279,900Coming Soon2 beds 2 baths2402 Dominion Dr #2c, FREDERICK, MD 21702
MLS# MDFR2071324Listed by: RE/MAX RESULTS - New
 $160,000Active2 beds 1 baths950 sq. ft.
$160,000Active2 beds 1 baths950 sq. ft.999-l Heather Ridge Dr #2l, FREDERICK, MD 21702
MLS# MDFR2071330Listed by: LONG & FOSTER REAL ESTATE, INC. - Coming Soon
 $450,000Coming Soon4 beds 3 baths
$450,000Coming Soon4 beds 3 baths1204 Conewago Dr, FREDERICK, MD 21702
MLS# MDFR2071282Listed by: THE AGENCY DC - Open Sun, 1 to 4pmNew
 $539,000Active4 beds 4 baths2,654 sq. ft.
$539,000Active4 beds 4 baths2,654 sq. ft.3706 Hope Commons Cir, FREDERICK, MD 21704
MLS# MDFR2071244Listed by: SMART REALTY, LLC - New
 $272,900Active2 beds 2 baths1,256 sq. ft.
$272,900Active2 beds 2 baths1,256 sq. ft.2502 Driftwood Ct #2c, FREDERICK, MD 21702
MLS# MDFR2070664Listed by: L. P. CALOMERIS REALTY - New
 $649,000Active3 beds 3 baths2,808 sq. ft.
$649,000Active3 beds 3 baths2,808 sq. ft.5597 Sedwick Ct, FREDERICK, MD 21702
MLS# MDFR2071272Listed by: CONTINENTAL REAL ESTATE GROUP - Coming SoonOpen Sun, 2 to 2pm
 $575,000Coming Soon3 beds 3 baths
$575,000Coming Soon3 beds 3 baths969 Holden Rd, FREDERICK, MD 21701
MLS# MDFR2071288Listed by: COMPASS
