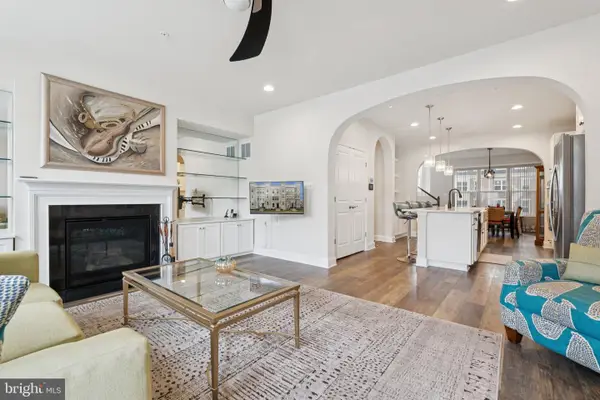5625 Scott Ridge Pl, Frederick, MD 21704
Local realty services provided by:Better Homes and Gardens Real Estate Maturo
5625 Scott Ridge Pl,Frederick, MD 21704
$550,000
- 3 Beds
- 4 Baths
- 2,503 sq. ft.
- Townhouse
- Active
Listed by:elizabeth z williams
Office:berkshire hathaway homeservices homesale realty
MLS#:MDFR2068922
Source:BRIGHTMLS
Price summary
- Price:$550,000
- Price per sq. ft.:$219.74
- Monthly HOA dues:$123
About this home
Almost too good to be true! Experience the best of modern townhome living in this stunning 3 level Miller & Smith built residence in the highly desirable Tallyn Ridge neighborhood. Thoughtfully designed with a bright, open floorplan and upgrades galore, this 3-bedroom, 3.5-bathroom home checks every box. Everything has been done! Brand new paint, new luxury vinyl plank flooring on the entry and main levels, and brand new carpet on the stairs, hallway and third floor bedrooms. The owners have had the home pre-inspected and are offering a 1-year home warranty. All your concerns have been addressed. Entering the home on the lower level, you have generous flex space that can be used as a rec room, office, bedroom, or in-law suite with storage closets a cozy electric fireplace that conveys. The full bath on this level accommodates everyone with its raised commode and walk-in shower. You’ll be delighted by the main level upstairs with its open floor plan and plenty of natural east-west facing light. The gourmet kitchen with gas cooking is equipped with stainless steel appliances, granite countertops, ample storage space, and a reverse osmosis water filter for a healthier lifestyle. Have a casual meal at the kitchen island or enjoy a more formal gathering in the adjoining dining room. The living room is optimal for indoor/outdoor entertaining with the sliding glass doors to the deck offering plenty of light. Curl up in front of the electric fireplace on cool nights ,or conveniently slip outside for some fresh air with your morning or evening beverage. The upper level features 3 generous bedrooms and a full hallway bath with double vanities so everyone can have their own space. The primary suite is a true retreat, featuring a spacious layout, a walk-in closet, and an en-suite bathroom with double vanities and an oversized ceramic tile shower. The east-facing primary suite and bedrooms bask in the sunshine all day long. Experience outdoor living at its finest with a newly sealed deck, beautiful paver patio, and grassy area, plus a fenced yard providing privacy. Enjoy the convenience of the 2-car garage with plenty of room for storage. Tallyn Ridge is located just minutes from I-70 and I-270, offering an ideal commuting location. This is a vibrant and active neighborhood known for its open spaces, playgrounds, community pool, and walking paths. Nearby Pine Cliff Park is a beautiful waterfront park on the Monocacy River featuring trails, a boat ramp, sledding hill, and ice skating pond. Downtown Frederick, with its highly rated restaurants and boutique shops, is very close, offering even more convenience and entertainment options. Don't miss the chance to call this stunning house your home!
Contact an agent
Home facts
- Year built:2018
- Listing ID #:MDFR2068922
- Added:48 day(s) ago
- Updated:October 01, 2025 at 01:59 PM
Rooms and interior
- Bedrooms:3
- Total bathrooms:4
- Full bathrooms:3
- Half bathrooms:1
- Living area:2,503 sq. ft.
Heating and cooling
- Cooling:Central A/C
- Heating:Electric, Heat Pump(s)
Structure and exterior
- Roof:Shingle
- Year built:2018
- Building area:2,503 sq. ft.
- Lot area:0.05 Acres
Schools
- High school:OAKDALE
- Middle school:OAKDALE
- Elementary school:OAKDALE
Utilities
- Water:Public
- Sewer:Public Sewer
Finances and disclosures
- Price:$550,000
- Price per sq. ft.:$219.74
- Tax amount:$5,273 (2024)
New listings near 5625 Scott Ridge Pl
- Open Sun, 1 to 4pmNew
 $539,000Active4 beds 4 baths2,654 sq. ft.
$539,000Active4 beds 4 baths2,654 sq. ft.3706 Hope Commons Cir, FREDERICK, MD 21704
MLS# MDFR2071244Listed by: SMART REALTY, LLC - New
 $272,900Active2 beds 2 baths1,256 sq. ft.
$272,900Active2 beds 2 baths1,256 sq. ft.2502 Driftwood Ct #2c, FREDERICK, MD 21702
MLS# MDFR2070664Listed by: L. P. CALOMERIS REALTY - New
 $649,000Active3 beds 3 baths2,808 sq. ft.
$649,000Active3 beds 3 baths2,808 sq. ft.5597 Sedwick Ct, FREDERICK, MD 21702
MLS# MDFR2071272Listed by: CONTINENTAL REAL ESTATE GROUP - Coming SoonOpen Sun, 2 to 2pm
 $575,000Coming Soon3 beds 3 baths
$575,000Coming Soon3 beds 3 baths969 Holden Rd, FREDERICK, MD 21701
MLS# MDFR2071288Listed by: COMPASS - Coming SoonOpen Sat, 12 to 2pm
 $455,000Coming Soon4 beds 2 baths
$455,000Coming Soon4 beds 2 baths124 E 7th St, FREDERICK, MD 21701
MLS# MDFR2071280Listed by: SAMSON PROPERTIES - Coming SoonOpen Sat, 11am to 2pm
 $799,900Coming Soon4 beds 3 baths
$799,900Coming Soon4 beds 3 baths328 W College Ter, FREDERICK, MD 21701
MLS# MDFR2070960Listed by: LONG & FOSTER REAL ESTATE, INC. - Coming SoonOpen Fri, 6 to 7pm
 $410,000Coming Soon3 beds 4 baths
$410,000Coming Soon3 beds 4 baths6626 Granville Ct, FREDERICK, MD 21703
MLS# MDFR2071022Listed by: KELLER WILLIAMS REALTY CENTRE - Open Sun, 12 to 2pmNew
 $415,000Active2 beds 4 baths1,907 sq. ft.
$415,000Active2 beds 4 baths1,907 sq. ft.6082 Forum Sq, FREDERICK, MD 21703
MLS# MDFR2071090Listed by: KELLER WILLIAMS REALTY - Coming SoonOpen Fri, 5 to 7pm
 $445,000Coming Soon3 beds 2 baths
$445,000Coming Soon3 beds 2 baths903 Seminole Rd, FREDERICK, MD 21701
MLS# MDFR2058838Listed by: LPT REALTY, LLC - New
 $405,000Active3 beds 4 baths
$405,000Active3 beds 4 baths5862 Imperial Dr, FREDERICK, MD 21703
MLS# MDFR2070976Listed by: KELLER WILLIAMS REALTY
