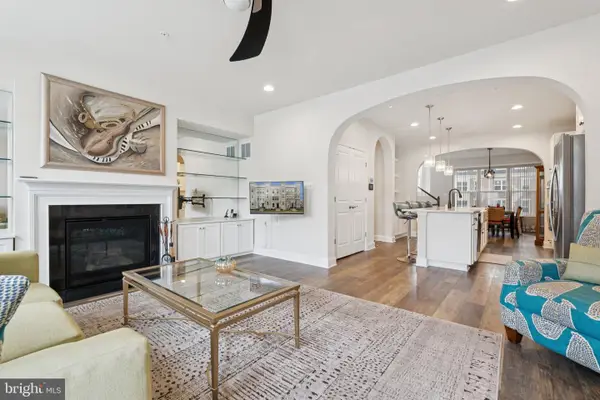Tbb Mustang Ct #emory Ii, Frederick, MD 21702
Local realty services provided by:Better Homes and Gardens Real Estate Reserve
Tbb Mustang Ct #emory Ii,Frederick, MD 21702
$769,990
- 4 Beds
- 3 Baths
- 4,205 sq. ft.
- Single family
- Active
Listed by:brittany d newman
Office:drb group realty, llc.
MLS#:MDFR2057842
Source:BRIGHTMLS
Price summary
- Price:$769,990
- Price per sq. ft.:$183.11
- Monthly HOA dues:$85
About this home
*OFFERING UP TO $17,500 IN CLOSING ASSISTANCE WITH USE OF APPROVED LENDER AND TITLE.*
FREE FINISHED BASEMENT AREA 1! BRAND NEW SINGLE FAMILY HOMES STARTING FROM THE UPPER $600'S BACKING TO OPEN GREEN SPACE IN FREDERICK, MD!! The Emory II is an exceptional home crafted with a keen focus on functionality! Upon entering from the 2-car garage, you will be greeted by an optional drop zone and mudroom closet, and a powder room. Thoughtfully designed for the entertainer in us all, the Emory's kitchen and breakfast area seamlessly flow into the family room, creating an ideal space for hosting guests. Continue throughout the main level to find dedicated areas for a home office, a dining room, and a study or optional bedroom. As you make your way upstairs to the second level, you will discover an open-concept loft that connects to the laundry room and secondary bedrooms. Also accessible from the loft area is the primary suite, a secluded and luxurious haven that features an optional sitting area with a private covered porch, two walk-in closets, and a stunning bathroom designed to maximize relaxation and comfort. Make this suite a real show-stopper by adding an optional tray or vaulted ceiling! For those who crave even more space, the Emory offers an optional lower level that can be personalized to suit your unique needs. This addition includes an optional rec room, media room, bedroom, and full bathroom, providing ample space to relax and unwind. Overall, the Emory II is a superbly designed floor plan that offers a perfect blend of style, comfort, and functionality. Call for your personal tour today!! *Photos may not be of actual home. Photos may be of similar home/floorplan if home is under construction or if this is a base price listing.
Contact an agent
Home facts
- Year built:2025
- Listing ID #:MDFR2057842
- Added:296 day(s) ago
- Updated:October 01, 2025 at 01:59 PM
Rooms and interior
- Bedrooms:4
- Total bathrooms:3
- Full bathrooms:2
- Half bathrooms:1
- Living area:4,205 sq. ft.
Heating and cooling
- Cooling:Central A/C, Programmable Thermostat
- Heating:90% Forced Air, Natural Gas, Programmable Thermostat
Structure and exterior
- Roof:Architectural Shingle
- Year built:2025
- Building area:4,205 sq. ft.
- Lot area:0.14 Acres
Schools
- High school:GOVERNOR THOMAS JOHNSON
- Middle school:MONOCACY
- Elementary school:YELLOW SPRINGS
Utilities
- Water:Public
- Sewer:Public Sewer
Finances and disclosures
- Price:$769,990
- Price per sq. ft.:$183.11
New listings near Tbb Mustang Ct #emory Ii
- Open Sun, 1 to 4pmNew
 $539,000Active4 beds 4 baths2,654 sq. ft.
$539,000Active4 beds 4 baths2,654 sq. ft.3706 Hope Commons Cir, FREDERICK, MD 21704
MLS# MDFR2071244Listed by: SMART REALTY, LLC - New
 $272,900Active2 beds 2 baths1,256 sq. ft.
$272,900Active2 beds 2 baths1,256 sq. ft.2502 Driftwood Ct #2c, FREDERICK, MD 21702
MLS# MDFR2070664Listed by: L. P. CALOMERIS REALTY - New
 $649,000Active3 beds 3 baths2,808 sq. ft.
$649,000Active3 beds 3 baths2,808 sq. ft.5597 Sedwick Ct, FREDERICK, MD 21702
MLS# MDFR2071272Listed by: CONTINENTAL REAL ESTATE GROUP - Coming SoonOpen Sun, 2 to 2pm
 $575,000Coming Soon3 beds 3 baths
$575,000Coming Soon3 beds 3 baths969 Holden Rd, FREDERICK, MD 21701
MLS# MDFR2071288Listed by: COMPASS - Coming SoonOpen Sat, 12 to 2pm
 $455,000Coming Soon4 beds 2 baths
$455,000Coming Soon4 beds 2 baths124 E 7th St, FREDERICK, MD 21701
MLS# MDFR2071280Listed by: SAMSON PROPERTIES - Coming SoonOpen Sat, 11am to 2pm
 $799,900Coming Soon4 beds 3 baths
$799,900Coming Soon4 beds 3 baths328 W College Ter, FREDERICK, MD 21701
MLS# MDFR2070960Listed by: LONG & FOSTER REAL ESTATE, INC. - Coming SoonOpen Fri, 6 to 7pm
 $410,000Coming Soon3 beds 4 baths
$410,000Coming Soon3 beds 4 baths6626 Granville Ct, FREDERICK, MD 21703
MLS# MDFR2071022Listed by: KELLER WILLIAMS REALTY CENTRE - Open Sun, 12 to 2pmNew
 $415,000Active2 beds 4 baths1,907 sq. ft.
$415,000Active2 beds 4 baths1,907 sq. ft.6082 Forum Sq, FREDERICK, MD 21703
MLS# MDFR2071090Listed by: KELLER WILLIAMS REALTY - Coming SoonOpen Fri, 5 to 7pm
 $445,000Coming Soon3 beds 2 baths
$445,000Coming Soon3 beds 2 baths903 Seminole Rd, FREDERICK, MD 21701
MLS# MDFR2058838Listed by: LPT REALTY, LLC - New
 $405,000Active3 beds 4 baths
$405,000Active3 beds 4 baths5862 Imperial Dr, FREDERICK, MD 21703
MLS# MDFR2070976Listed by: KELLER WILLIAMS REALTY
